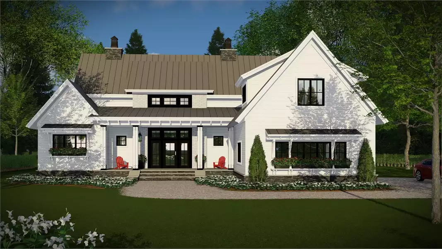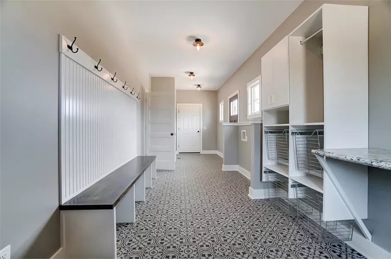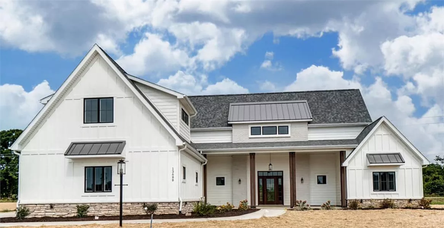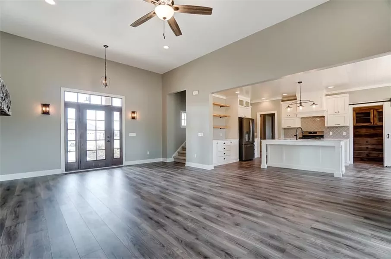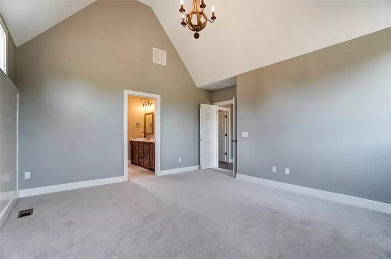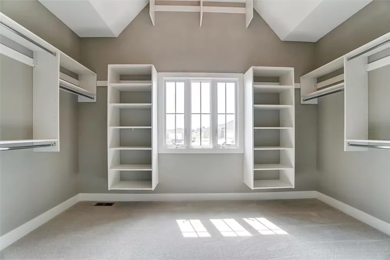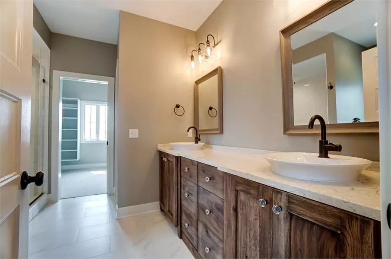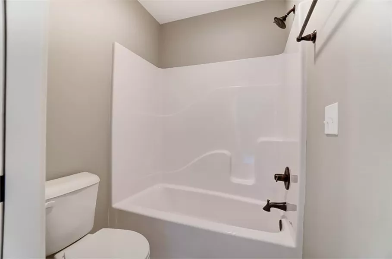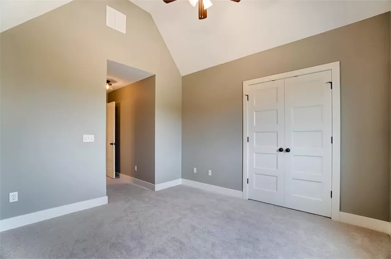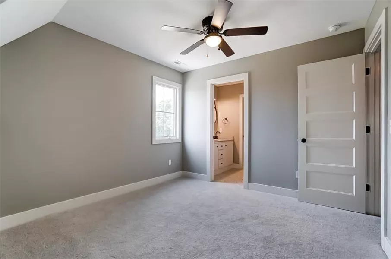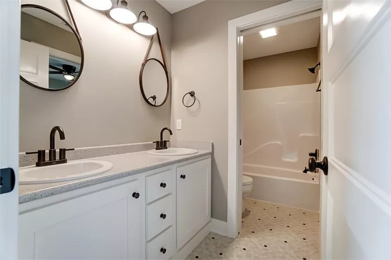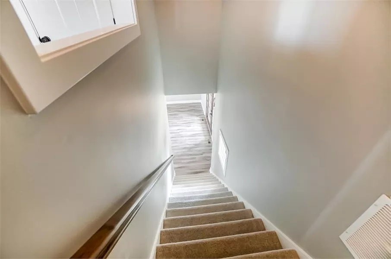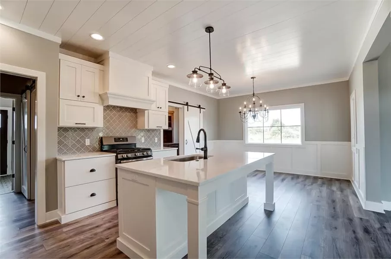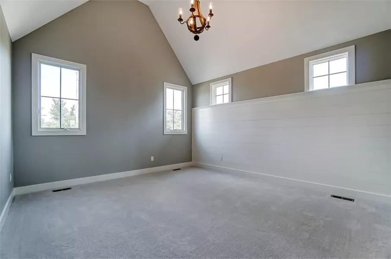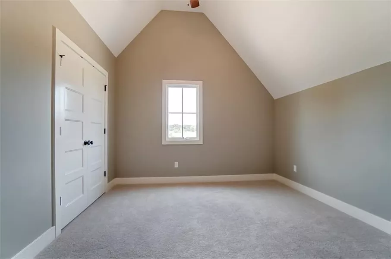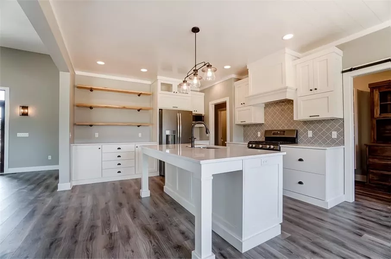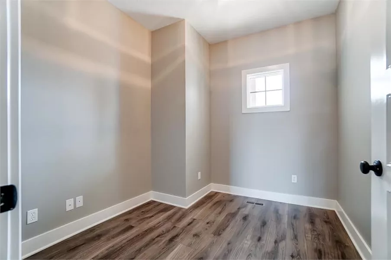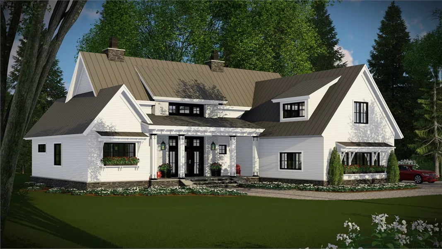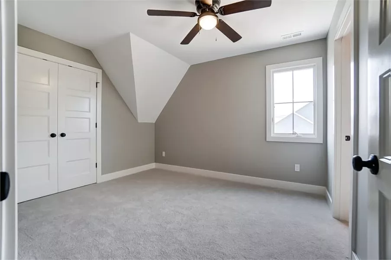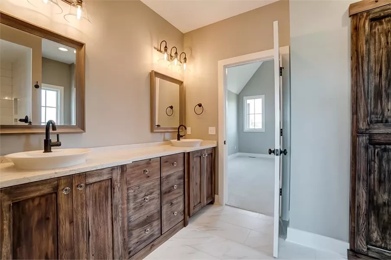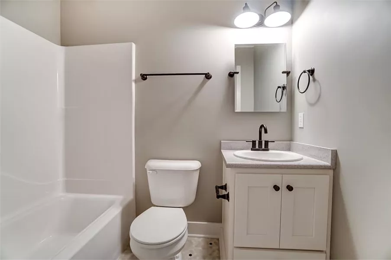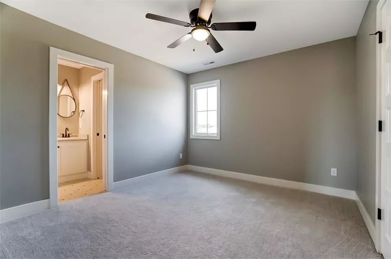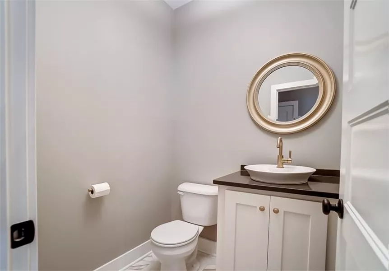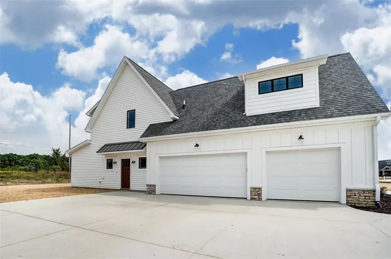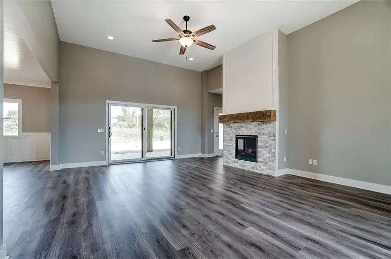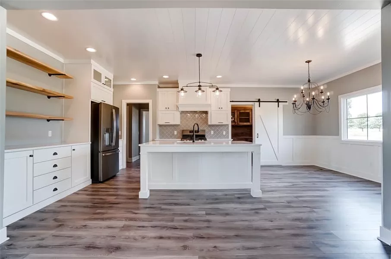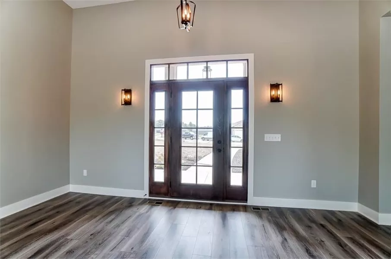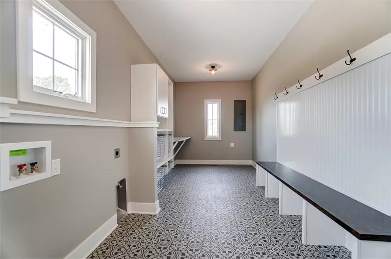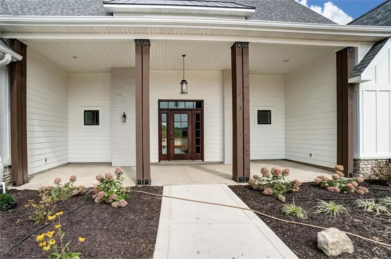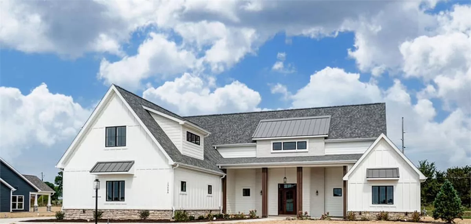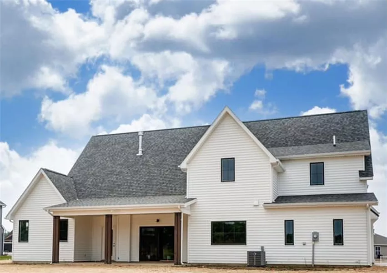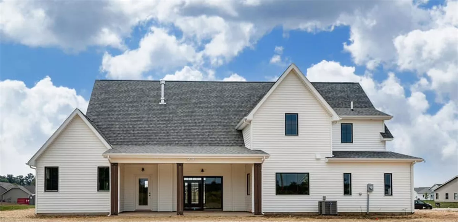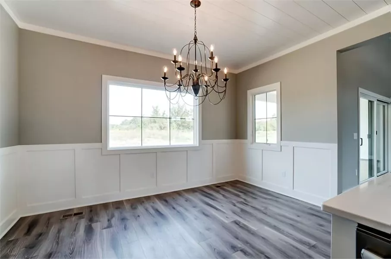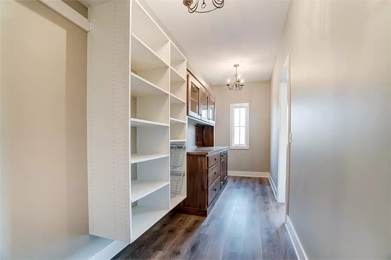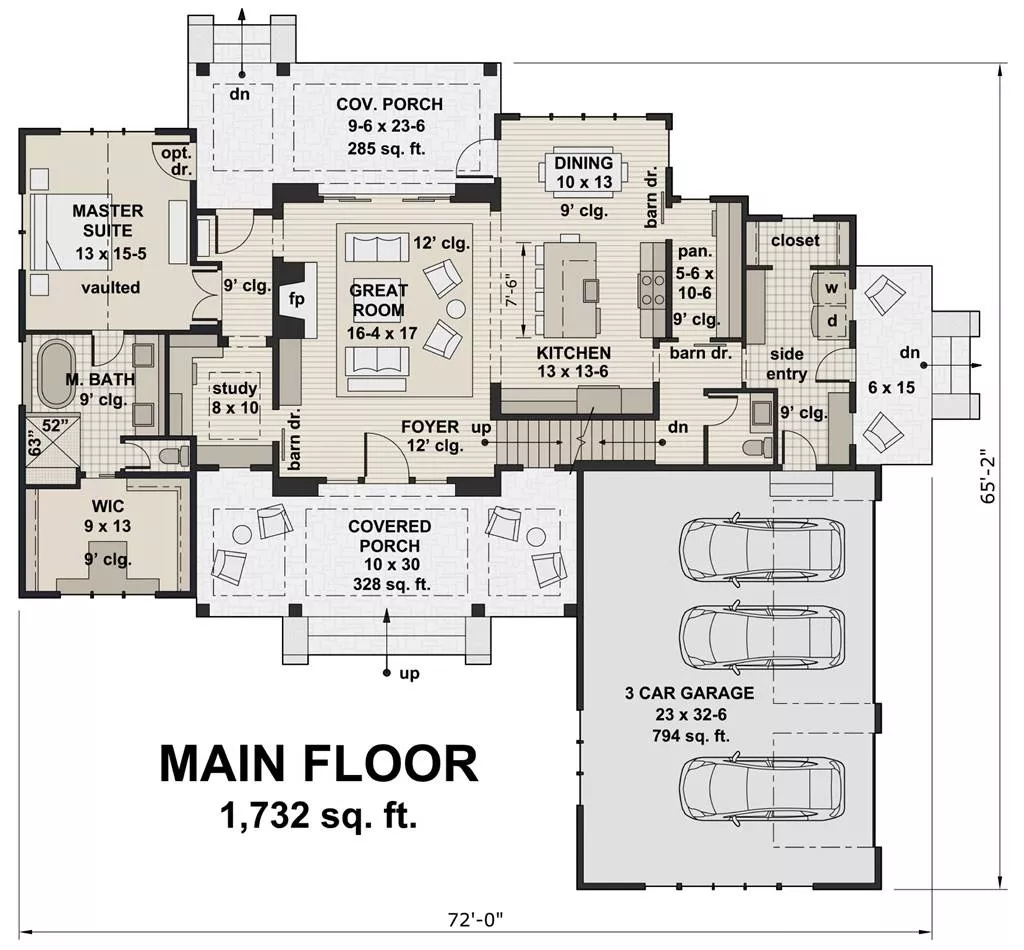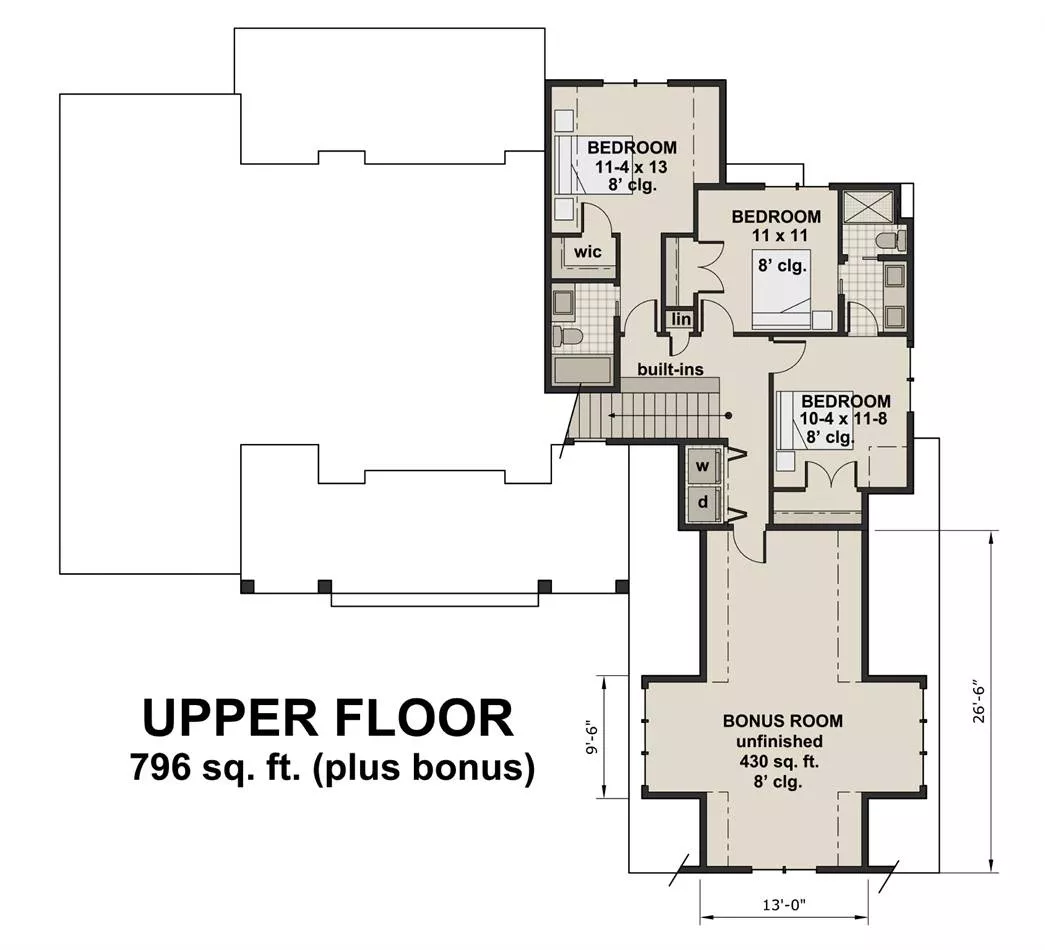About This Plan
FEATURES & DETAILS
Kitchen features
Butler's PantryKitchen Island
L-Shaped
Nook / Breakfast Area
Bedroom features
Double Vanity SinkPrimary Bdrm Main Floor
Separate Tub and Shower
Split Bedrooms
Walk-in Closet
Exterior features
Covered Front PorchCovered Rear Porch
Foundation Options
BasementCrawlspace
Daylight Basement
Slab
Walkout Basement
Additional features
Bonus RoomDining Room
Fireplace
Foyer
Great Room
Home Office
Laundry 1st Fl
Laundry 2nd Fl
Library/Media Rm
Mud Room
Open Floor Plan
Storage Space
Vaulted Ceilings
Vaulted Primary
Garage Location
FrontGarage Options
AttachedSide-entry
Total Structure
Total Heated
1st Floor
2nd Floor
Bedrooms
Bathrooms
Garage
Stories
Width
Depth
Height
Main Floor Ceiling
Upper Floor Ceiling
Living/Great Room Ceiling
Foyer Ceiling
Primary Ceiling
Framing
Roof Framing
Primary Roof Pitch
Dwelling Number
Bonus Access
Unheated Living Space
Garage
Front Porch
Rear Porch
Bonus Room
Plan Package Options
Each set of construction documents includes detailed, dimensioned floor plans, basic electric layouts, cross sections, roof details, cabinet layouts and elevations, as well as general IRC specifications. They contain virtually all of the information required to construct your home. The typical plan set does not include any plumbing, HVAC drawings, or engineering stamps due to the wide variety of specific needs, local codes, and climatic conditions. These details and specifications are easily obtained from your builder, contractor, and/or local engineers.
find the same house plan (modifications included!) and package for less on another site, show us the URL and we'll give you the difference plus an additional 5% back.
We offer a one-time, 14-day exchange policy for unused, non-electronic plan packages in the event you aren't satisfied with your first selection.
