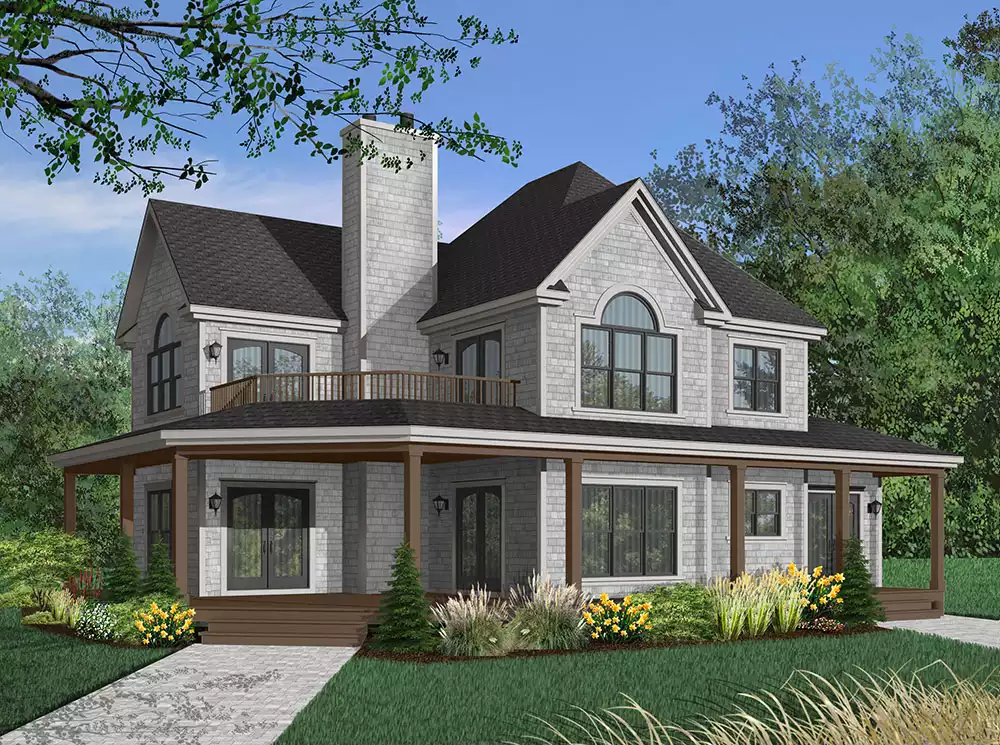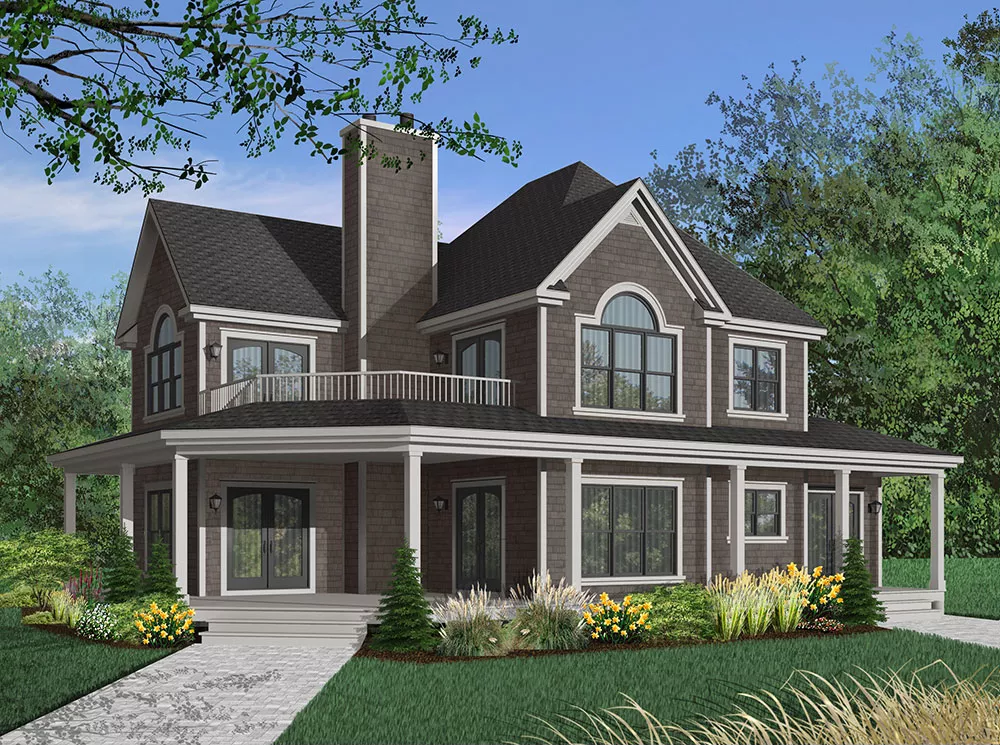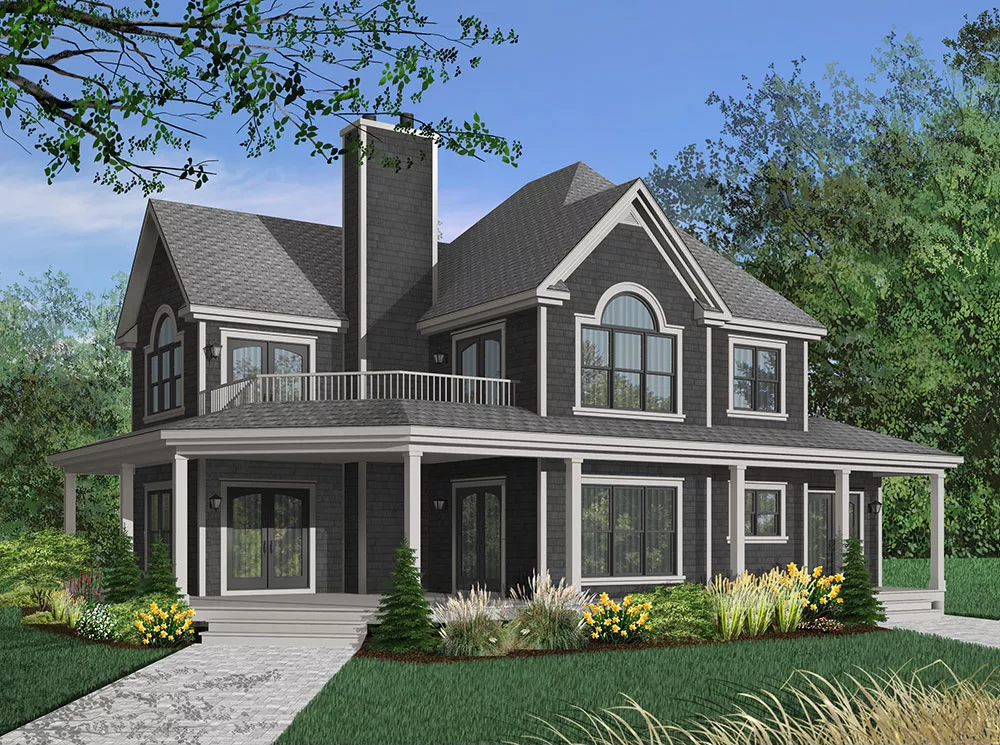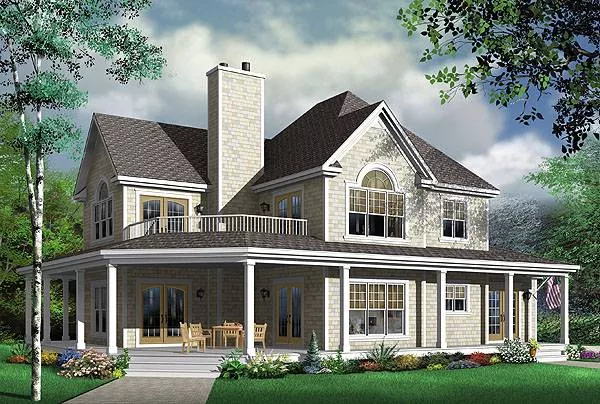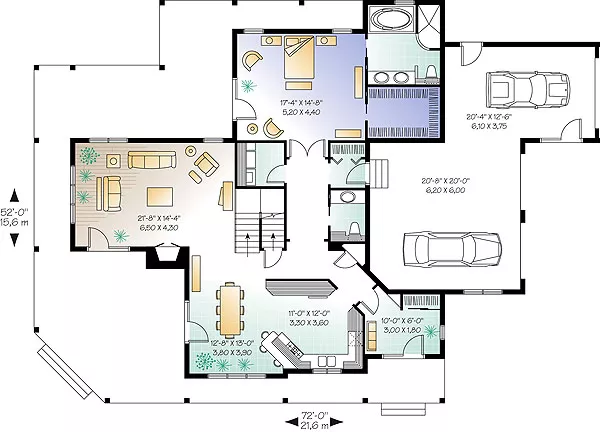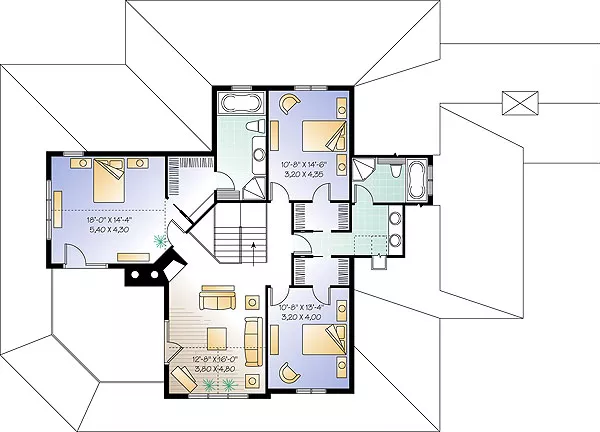About This Plan
This generous 2992 sq. ft. layout is all about comfort and sharing. Of the 4 bedrooms, two are master
suites with private baths. The inclusion of dual master suites allows elderly parents or guests to
enjoy some space of their own. A generous family room with fireplace flows out to the adjacent covered
terrace.
Upstairs, the master suite and private family room share access to an upper deck.
A three-car garage adds to the conveniences of this home and the homeowner has additional flexibility
to develop the basement.
The curb appeal of this model is so popular that we have a number of related models with alternate
floor plans and sizes. One of them is sure to please.
FEATURES & DETAILS
Kitchen features
Peninsula / Eating BarBedroom features
2 Primary SuitesDouble Vanity Sink
Guest Suite
His and Hers Primary Closets
Primary Bdrm Main Floor
Primary Bdrm Upstairs
Separate Tub and Shower
Sitting Area
Split Bedrooms
Walk-in Closet
Exterior features
Covered Front PorchCovered Rear Porch
Deck
Front Porch
Rear Porch
Wraparound Porch
Foundation Options
BasementCrawlspace
Daylight Basement
Slab
Lot Options
Suited for corner lotSuited for view lot
Additional features
Dining RoomFamily Room
Fireplace
Formal LR
Foyer
Great Room
Home Office
In-law Suite
Laundry 1st Fl
Library/Media Rm
Loft / Balcony
Open Floor Plan
Storage Space
Garage Location
SideGarage Options
AttachedSide-entry
Total Structure
Total Heated
1st Floor
2nd Floor
Bedrooms
Bathrooms
Garage
Stories
Width
Depth
Height
Main Floor Ceiling
Upper Floor Ceiling
Framing
Roof Framing
Primary Roof Pitch
Secondary Roof Pitch
Gable Roof Pitch
Porch Roof Pitch
Dwelling Number
Bonus Access
Unheated Living Space
Garage
Plan Package Options
Each set of construction documents includes detailed, dimensioned floor plans, basic electric layouts, cross sections, roof details, cabinet layouts and elevations, as well as general IRC specifications. They contain virtually all of the information required to construct your home. The typical plan set does not include any plumbing, HVAC drawings, or engineering stamps due to the wide variety of specific needs, local codes, and climatic conditions. These details and specifications are easily obtained from your builder, contractor, and/or local engineers.
find the same house plan (modifications included!) and package for less on another site, show us the URL and we'll give you the difference plus an additional 5% back.
We offer a one-time, 14-day exchange policy for unused, non-electronic plan packages in the event you aren't satisfied with your first selection.
