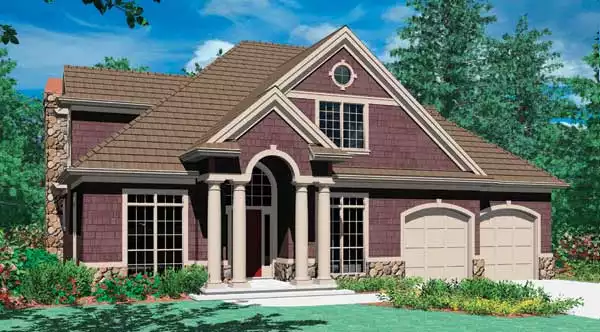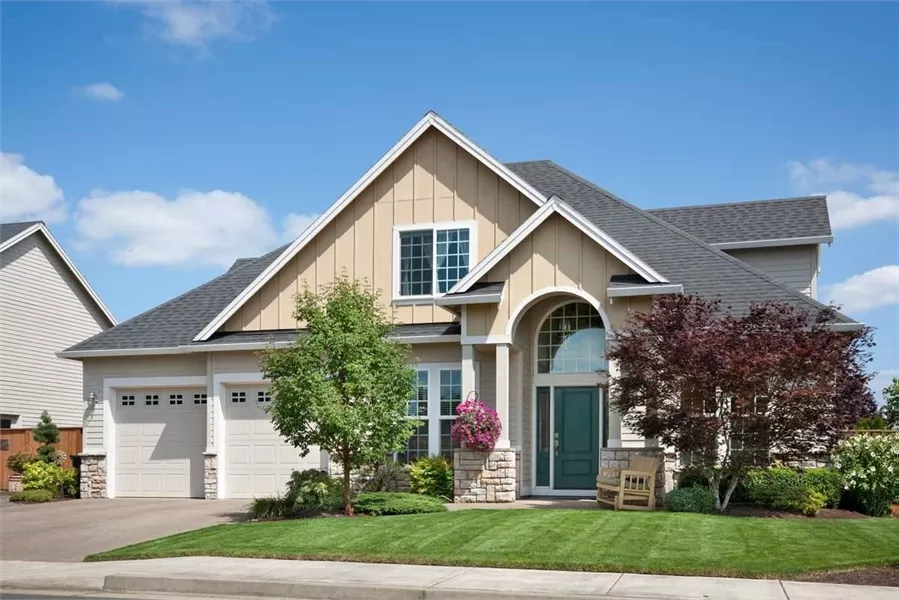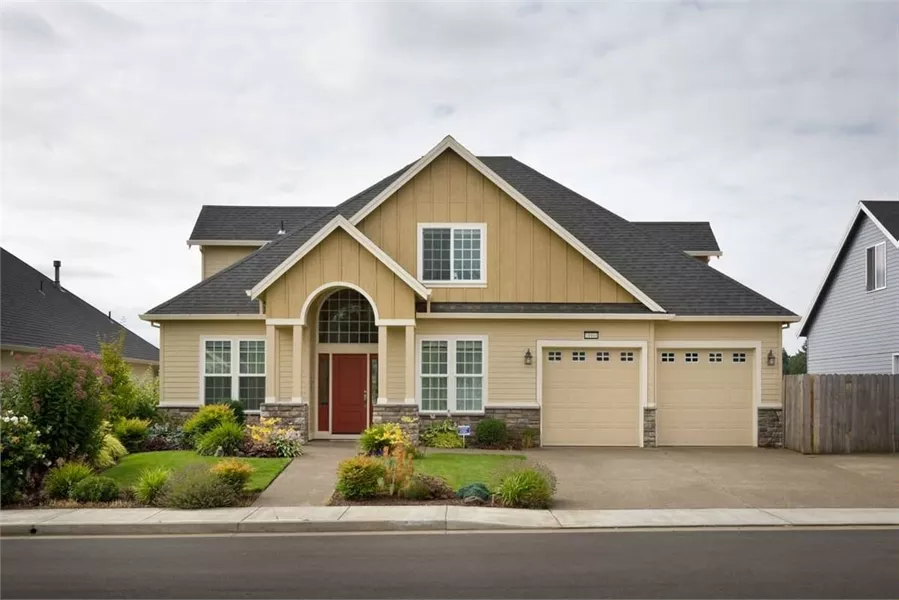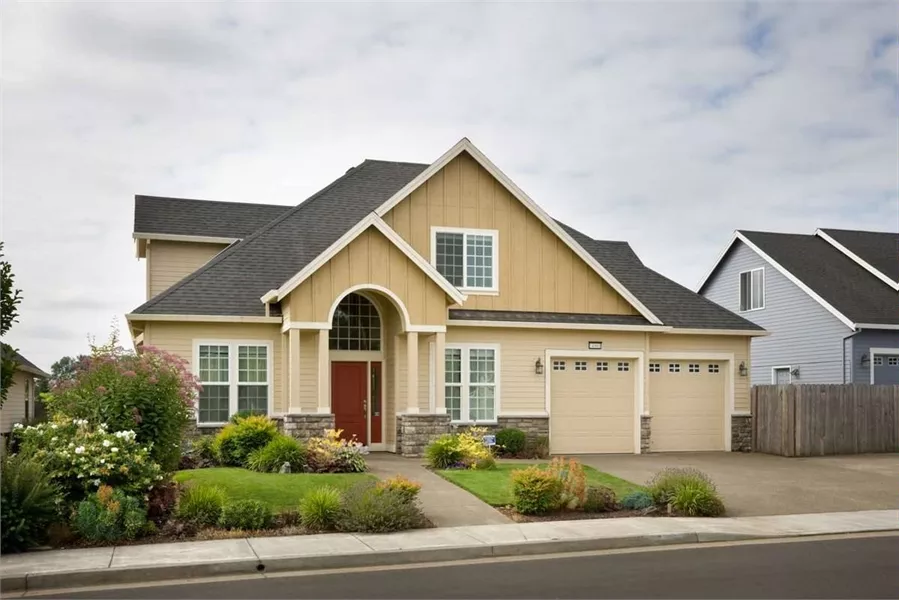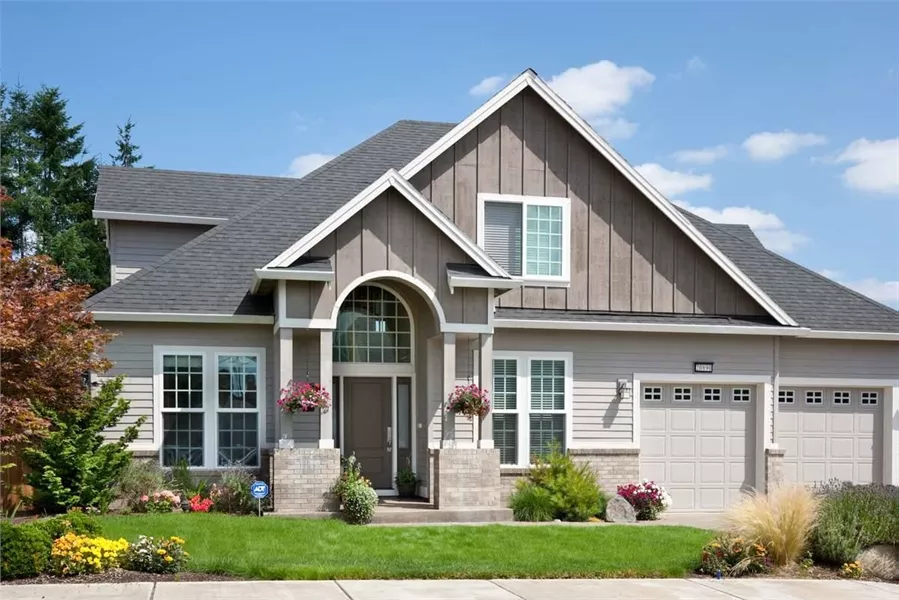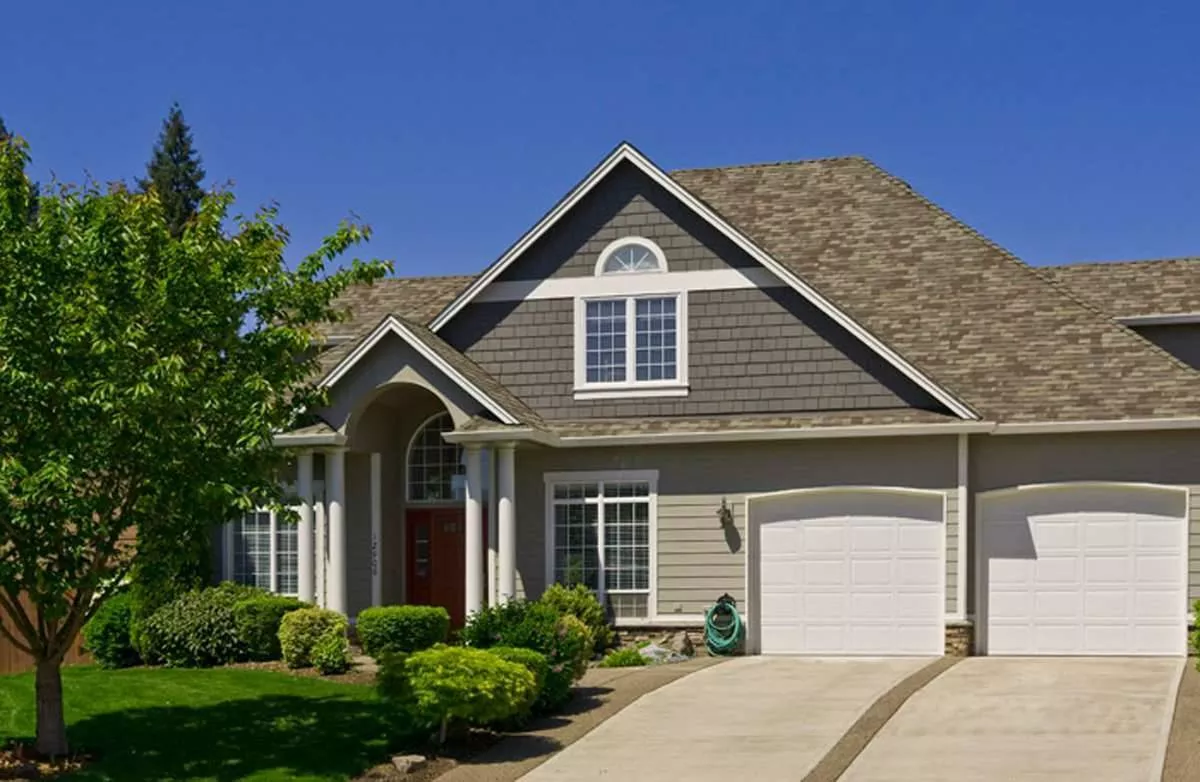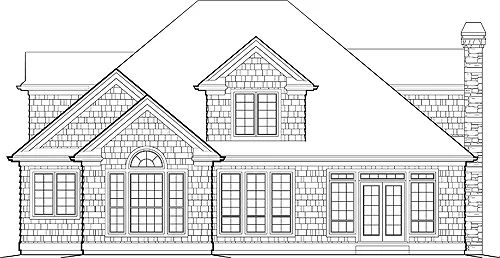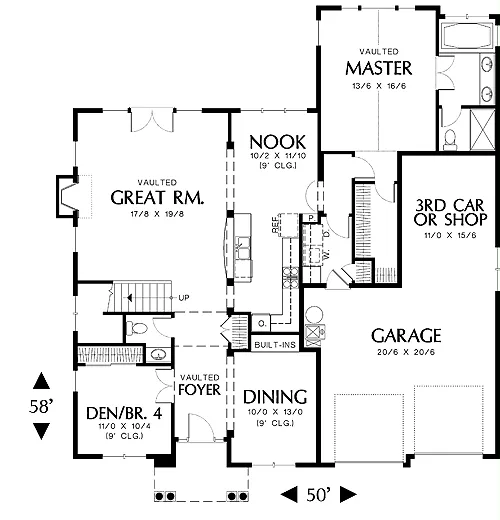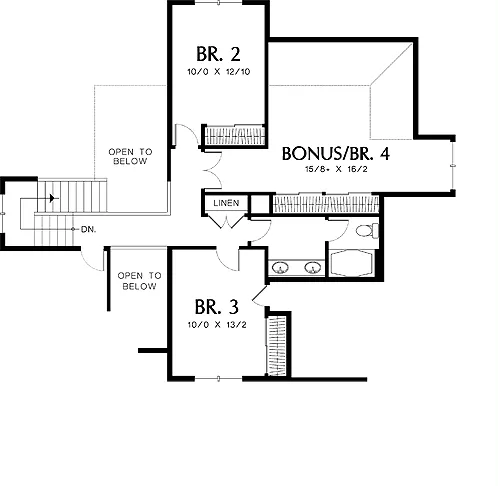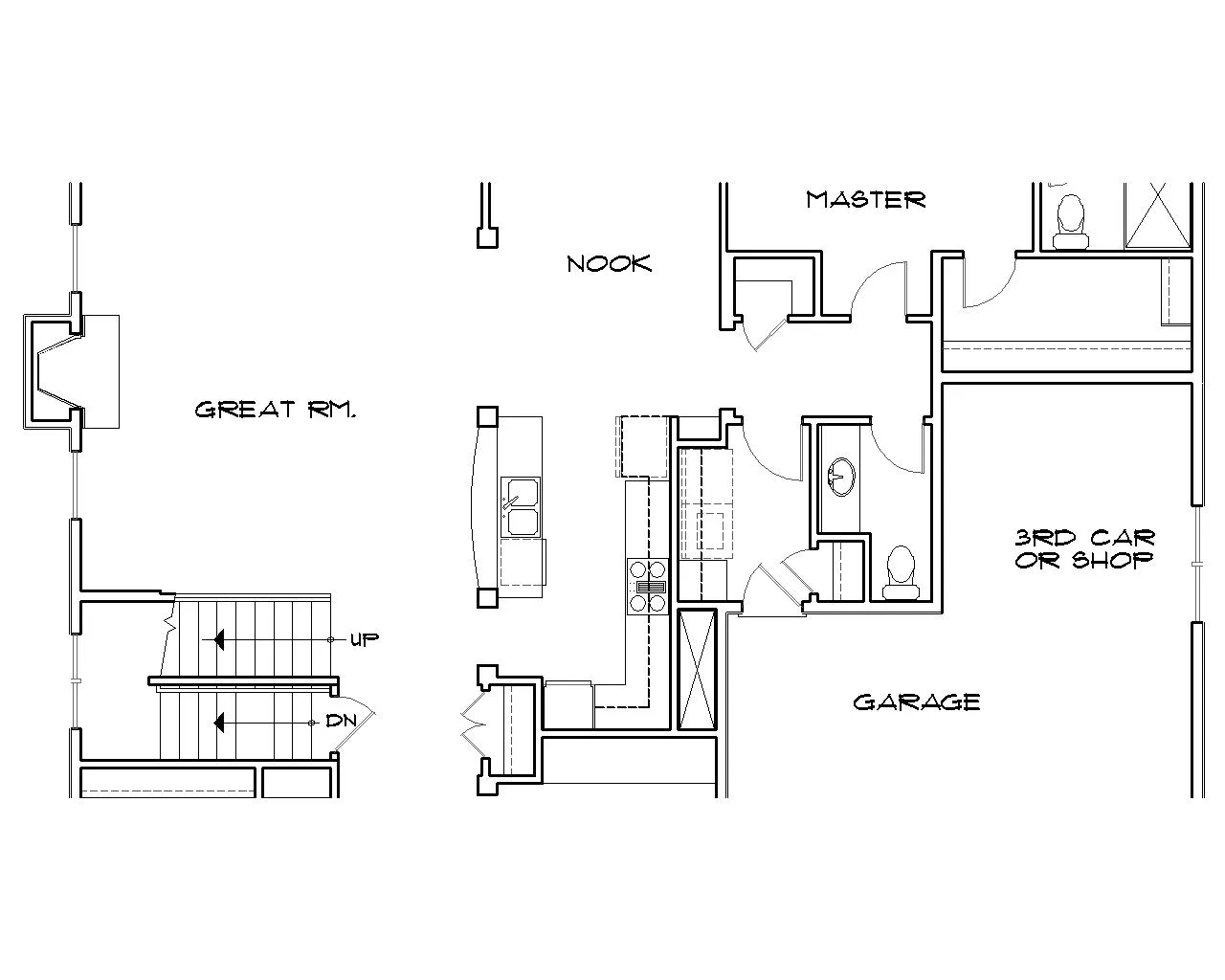About This Plan
Flanking the vaulted foyer, the dining room- equipped with built-in hutch- offers privacy in its secluded location. Opposite, the den provides flexibility as an office or fourth bedroom. A vaulted great room creates an open atmosphere in the rear of the home with doors leading out to the patio. A fireplace and close proximity to the kitchen make it a great place for entertaining or family to relax.
The centralized kitchen, with a spacious nook to accommodate an active family, overlooks the great room.
The master suite, tucked in the rear of the main floor, offers a private retreat, and a Palladian window arrangement. The bath is complete with a sunlit spa. Upstairs, two additional bedrooms and a large bonus room make a great area for children.
The tandem garage creates a third-car option or shop area allowing a narrow footprint for this home.
FEATURES & DETAILS
Foundation Options
BasementCrawlspace
Slab
Garage Location
FrontGarage Options
AttachedFront-entry
Tandem
Total Heated
1st Floor
2nd Floor
Bedrooms
Bathrooms
Garage
Stories
Width
Depth
Height
Main Floor Ceiling
Upper Floor Ceiling
Framing
Primary Roof Pitch
Dwelling Number
Unheated Living Space
Garage
Bonus Room
Plan Package Options
Each set of construction documents includes detailed, dimensioned floor plans, basic electric layouts, cross sections, roof details, cabinet layouts and elevations, as well as general IRC specifications. They contain virtually all of the information required to construct your home. The typical plan set does not include any plumbing, HVAC drawings, or engineering stamps due to the wide variety of specific needs, local codes, and climatic conditions. These details and specifications are easily obtained from your builder, contractor, and/or local engineers.
find the same house plan (modifications included!) and package for less on another site, show us the URL and we'll give you the difference plus an additional 5% back.
We offer a one-time, 14-day exchange policy for unused, non-electronic plan packages in the event you aren't satisfied with your first selection.
