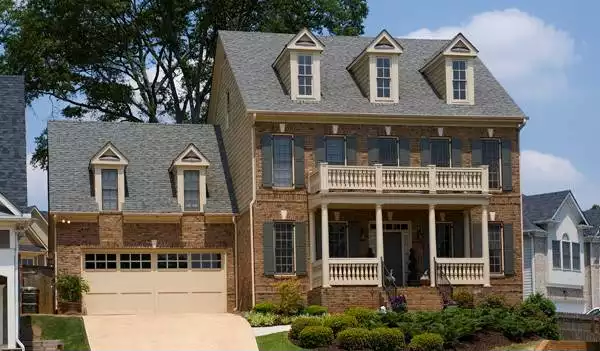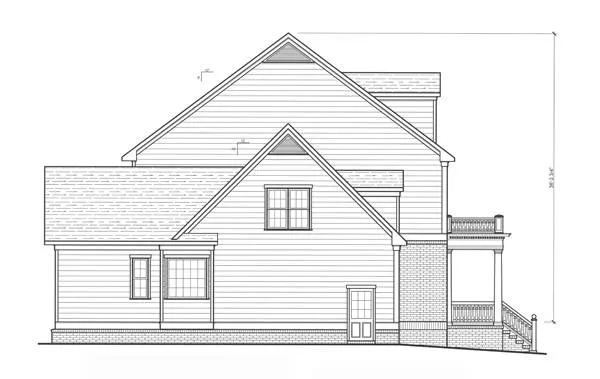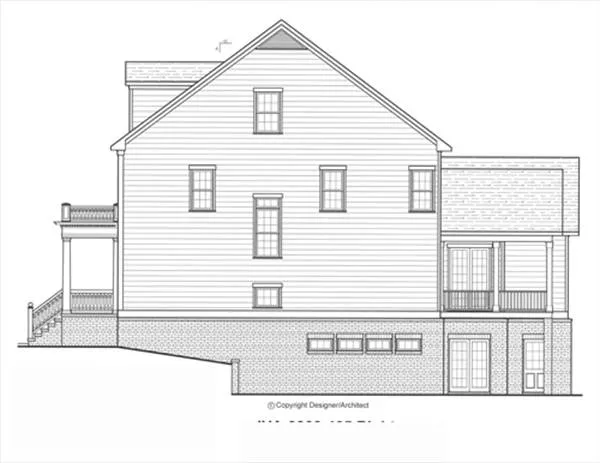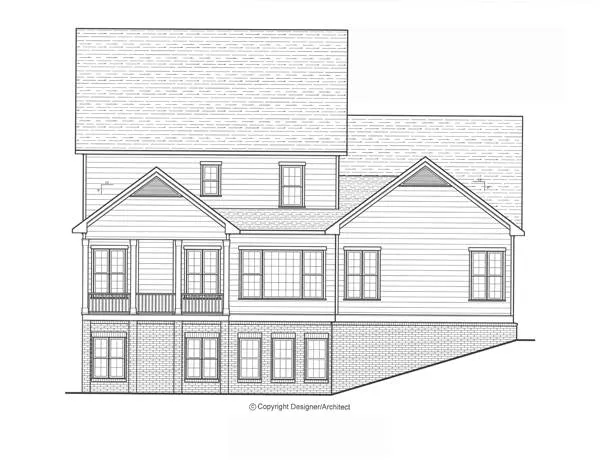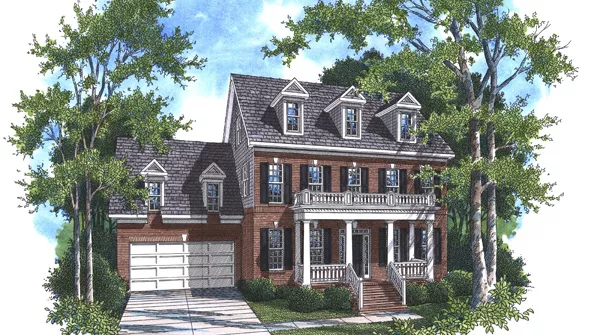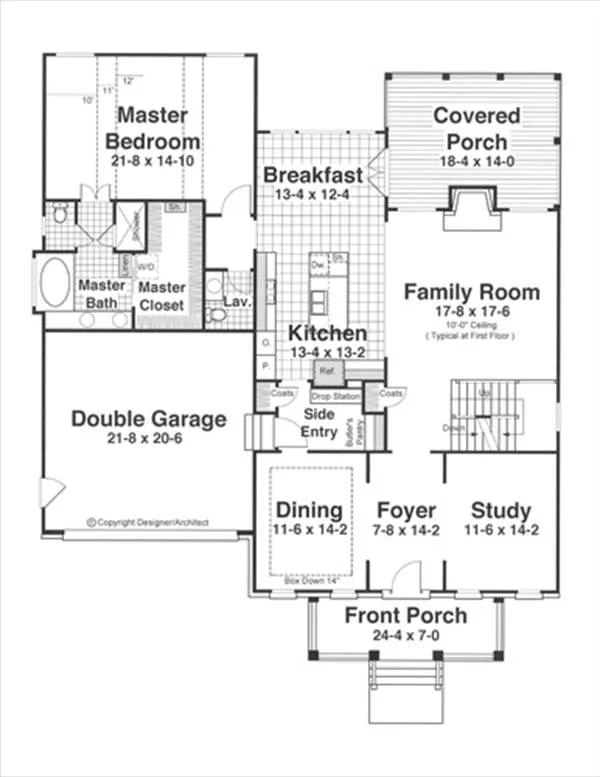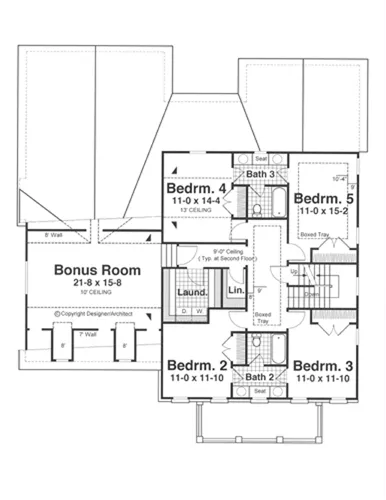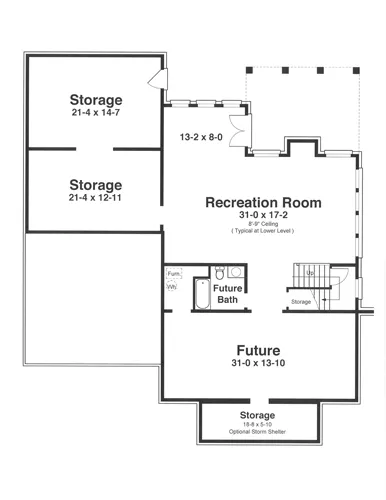About This Plan
The side entry from the garage features a command center and a butler's pantry while leading the homeowner into the rear of the house.
An elegant hall entry off the breakfast room provides access to a powder room and access to the master suite located outside the two-story section of the house. It features a dramatic stepped tray ceiling and over-sized bath. The master closet even has W/D connections for those who don't want to climb stairs.
The Second floor features a spacious laundry room perfect for craft/scrap-booking space. It has four spacious bedrooms, two separated from the other two, creating privacy for the children while providing a perfect guest wing or the ideal arrangement for blended families where the children vary in age and need separation. Access to the bonus room provides media/entertainment space for those sharing the 2nd floor.
FEATURES & DETAILS
Kitchen features
Butler's PantryKitchen Island
Nook / Breakfast Area
Bedroom features
Double Vanity SinkGuest Suite
Primary Bdrm Main Floor
Separate Tub and Shower
Split Bedrooms
Walk-in Closet
Exterior features
Covered Front PorchCovered Rear Porch
Front Porch
Rear Porch
Foundation Options
BasementWalkout Basement
Lot Options
Suited for sloping lotSuited for view lot
Additional features
Bonus RoomDining Room
Family Room
Fireplace
Formal LR
Foyer
Home Office
Laundry 1st Fl
Laundry 2nd Fl
Library/Media Rm
Open Floor Plan
Rec Room
Storage Space
Unfinished Space
Vaulted Ceilings
Garage Location
SideGarage Options
AttachedWith Living Space
Total Heated
1st Floor
2nd Floor
3rd Floor
Lower Floor
Bedrooms
Bathrooms
Garage
Stories
Width
Depth
Height
Main Floor Ceiling
Upper Floor Ceiling
Framing
Roof Framing
Primary Roof Pitch
Secondary Roof Pitch
Dormer Roof Pitch
Dwelling Number
Unheated Living Space
Garage
Porch
Bonus Room
Plan Package Options
Each set of construction documents includes detailed, dimensioned floor plans, basic electric layouts, cross sections, roof details, cabinet layouts and elevations, as well as general IRC specifications. They contain virtually all of the information required to construct your home. The typical plan set does not include any plumbing, HVAC drawings, or engineering stamps due to the wide variety of specific needs, local codes, and climatic conditions. These details and specifications are easily obtained from your builder, contractor, and/or local engineers.
find the same house plan (modifications included!) and package for less on another site, show us the URL and we'll give you the difference plus an additional 5% back.
We offer a one-time, 14-day exchange policy for unused, non-electronic plan packages in the event you aren't satisfied with your first selection.
