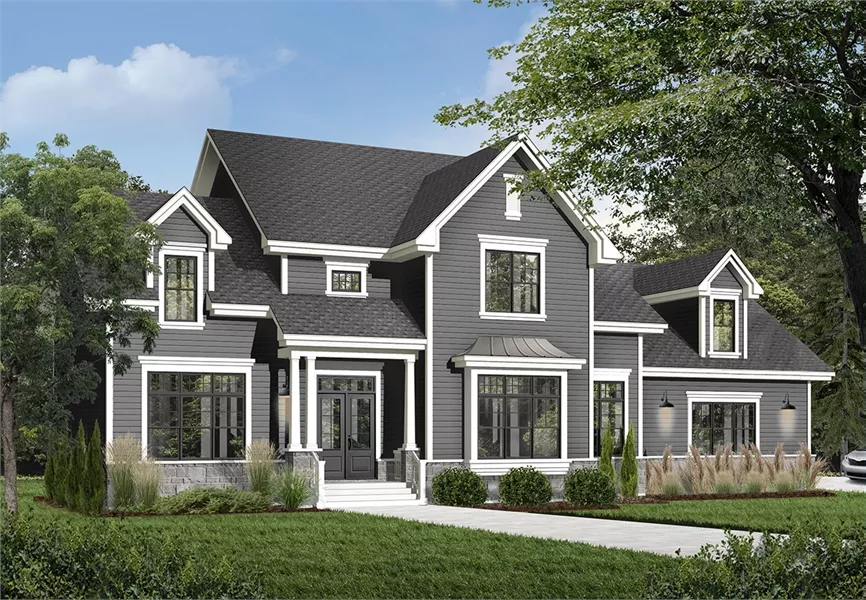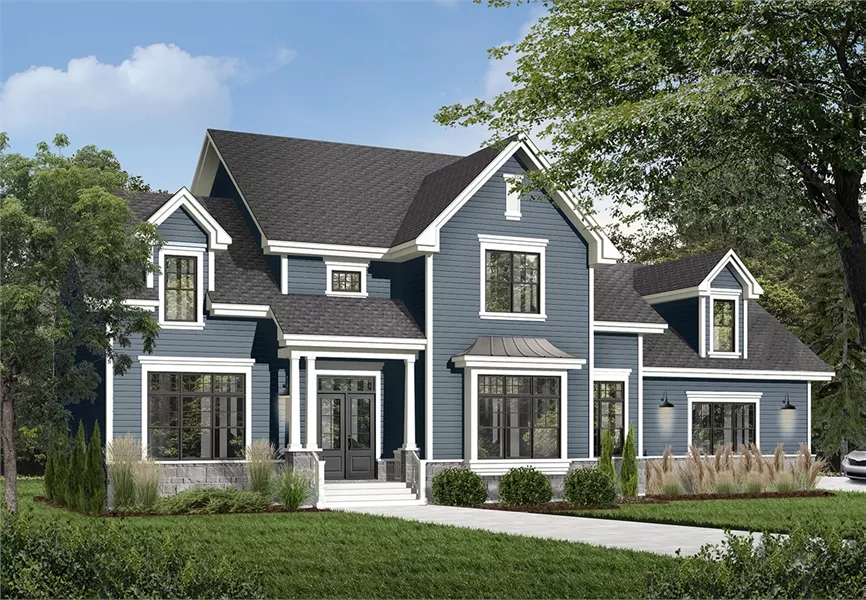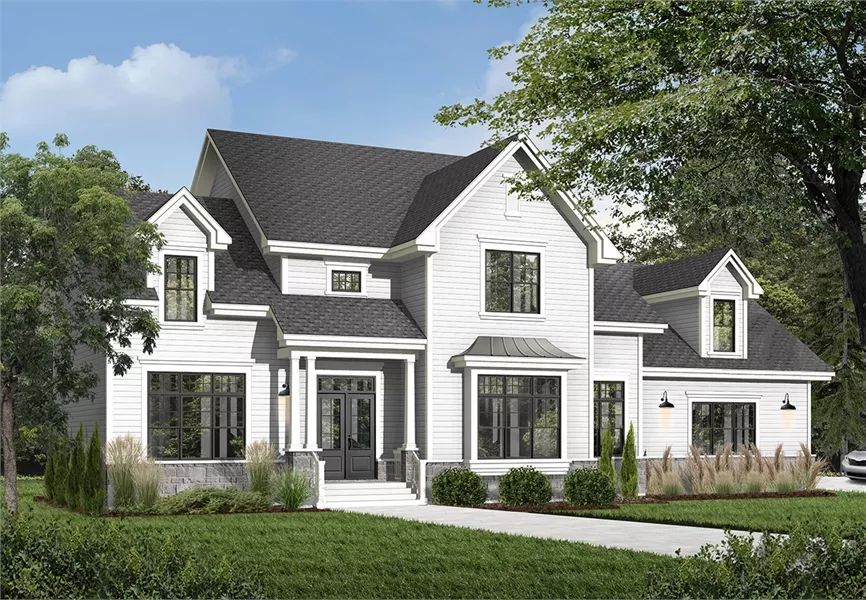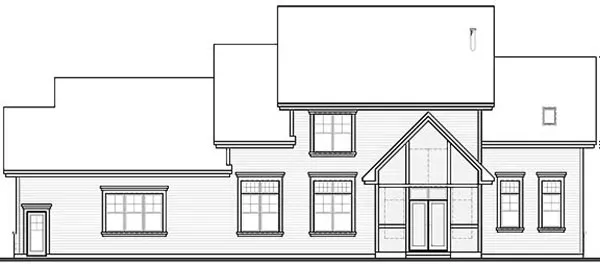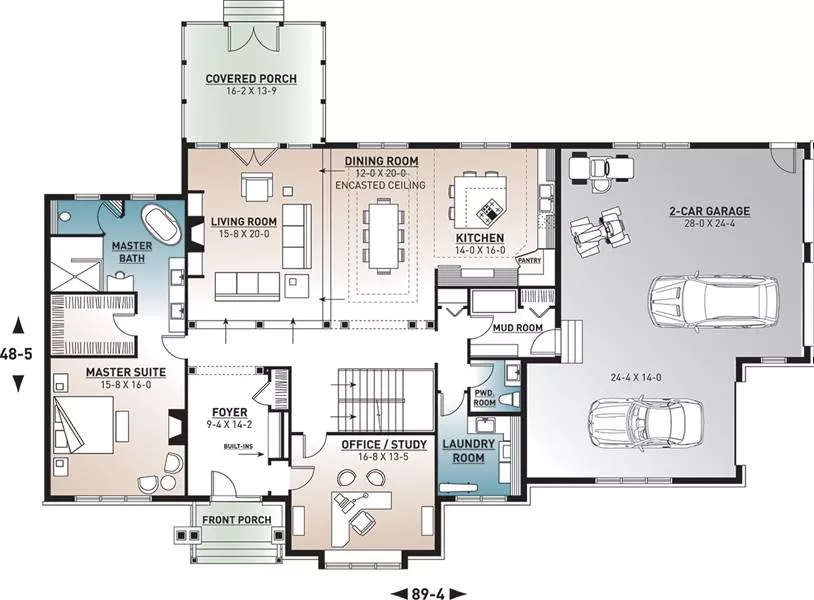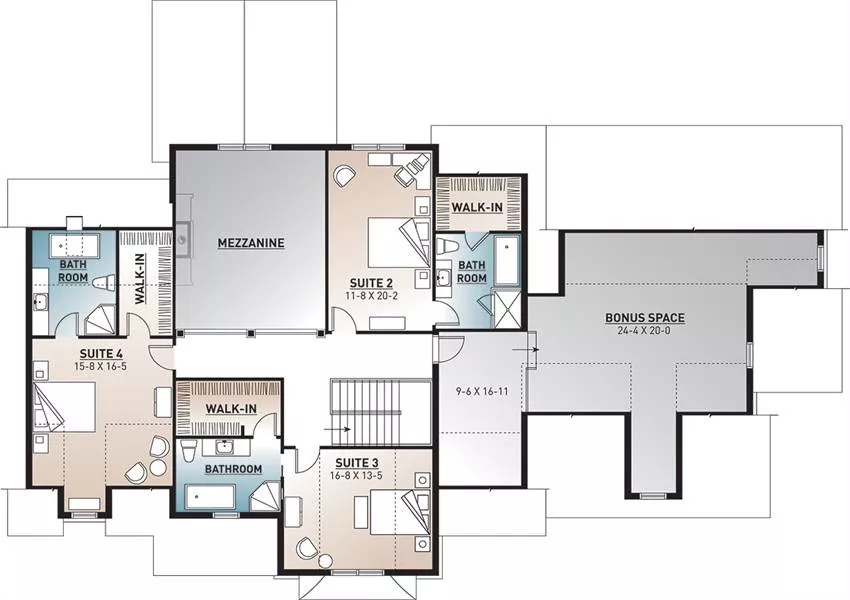About This Plan
Main level ceiling at 11' and 9' on second level. Ceiling drops in kitchen and dining rooms. Superb master suite
with fireplace. Large family room, sunken 15in, with fireplace, built-in furniture and access to rear screened-in
covered porch, kitchen with island/lunch counter. Large home office that can easily welcome two employees. Three
large bedrooms on the second floor with its own private bathroom. Mezzanine over family room. Large bonus space
over the garage.
FEATURES & DETAILS
Kitchen features
Kitchen IslandWalk-in Pantry
Bedroom features
2 Primary SuitesDouble Vanity Sink
Guest Suite
Primary Bdrm Main Floor
Primary Bdrm Upstairs
Separate Tub and Shower
Sitting Area
Split Bedrooms
Walk-in Closet
Exterior features
Covered Front PorchCovered Rear Porch
Deck
Front Porch
Rear Porch
Screened Porch/Sunroom
Foundation Options
BasementCrawlspace
Slab
Lot Options
Suited for corner lotSuited for view lot
Additional features
Bonus RoomFamily Room
Fireplace
Formal LR
Foyer
Great Room
Home Office
In-law Suite
Laundry 1st Fl
Open Floor Plan
Rec Room
Storage Space
Unfinished Space
Vaulted Ceilings
Garage Location
SideGarage Options
AttachedSide-entry
Total Heated
1st Floor
2nd Floor
Bedrooms
Bathrooms
Garage
Stories
Width
Depth
Height
Main Floor Ceiling
Upper Floor Ceiling
Roof Framing
Primary Roof Pitch
Gable Roof Pitch
Porch Roof Pitch
Dwelling Number
Bonus Access
Unheated Living Space
Garage
Bonus Room
Plan Package Options
Each set of construction documents includes detailed, dimensioned floor plans, basic electric layouts, cross sections, roof details, cabinet layouts and elevations, as well as general IRC specifications. They contain virtually all of the information required to construct your home. The typical plan set does not include any plumbing, HVAC drawings, or engineering stamps due to the wide variety of specific needs, local codes, and climatic conditions. These details and specifications are easily obtained from your builder, contractor, and/or local engineers.
find the same house plan (modifications included!) and package for less on another site, show us the URL and we'll give you the difference plus an additional 5% back.
We offer a one-time, 14-day exchange policy for unused, non-electronic plan packages in the event you aren't satisfied with your first selection.
