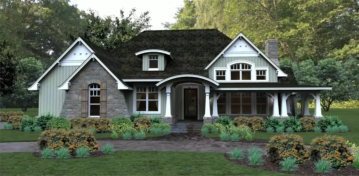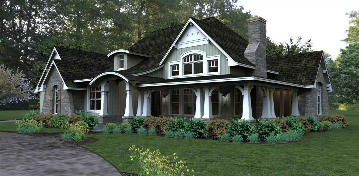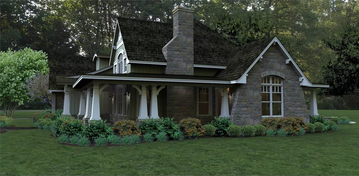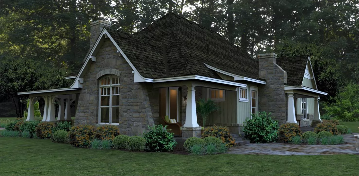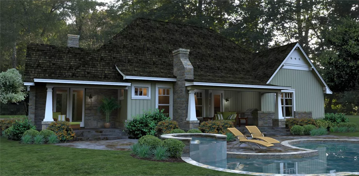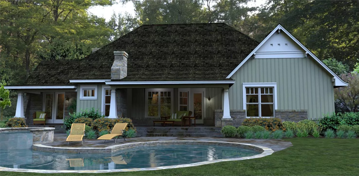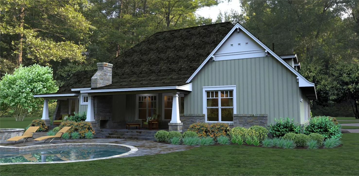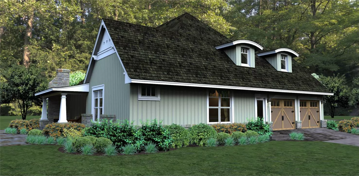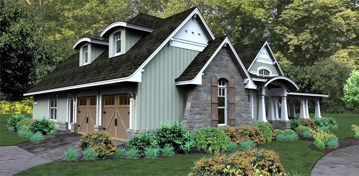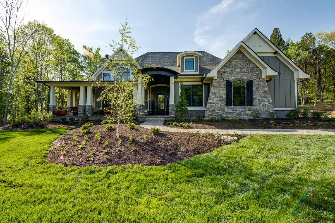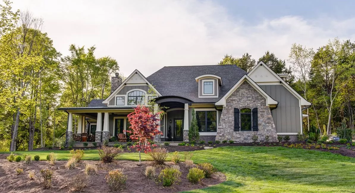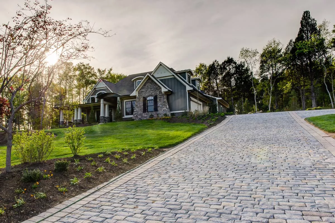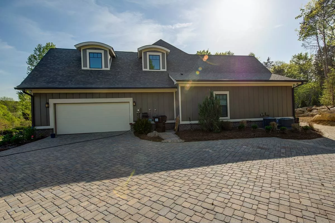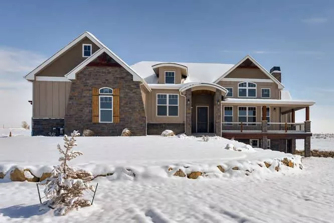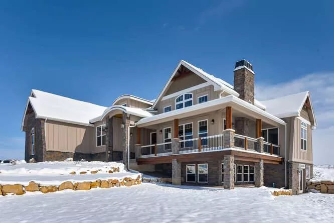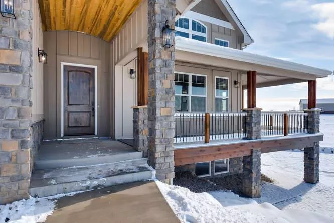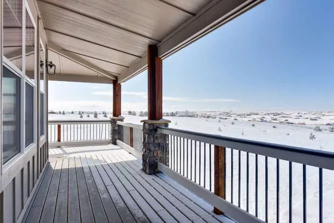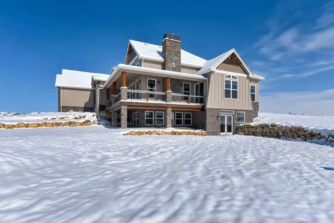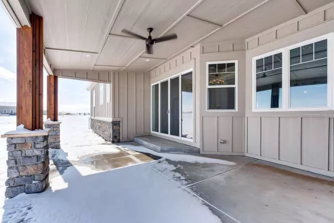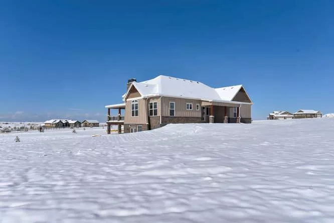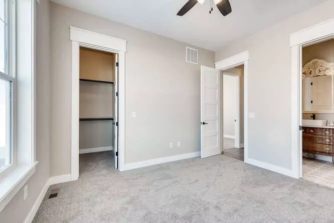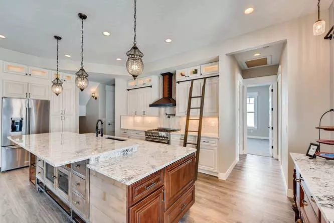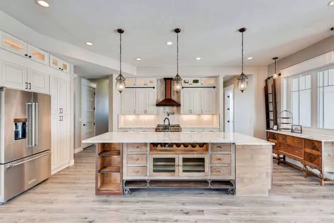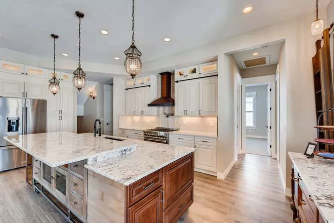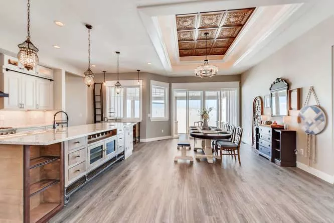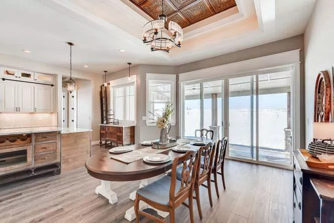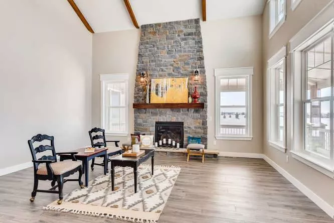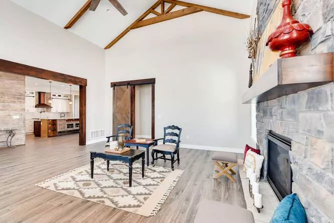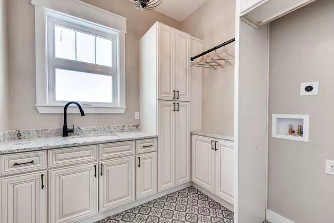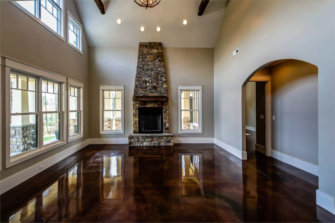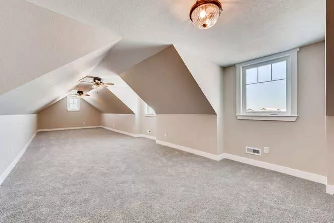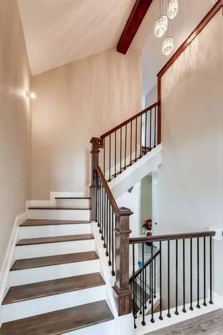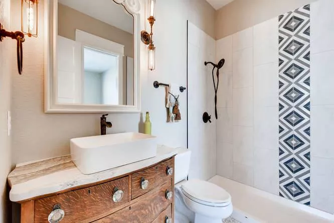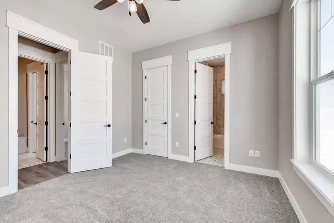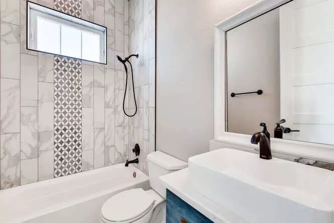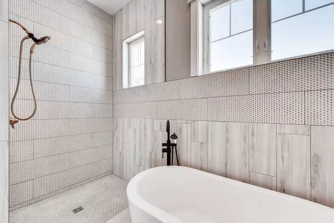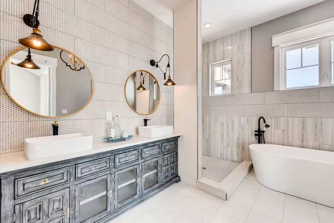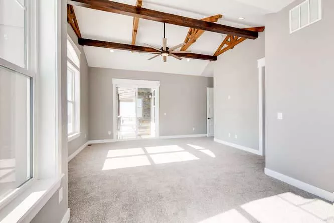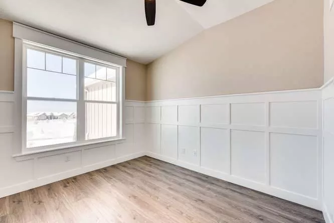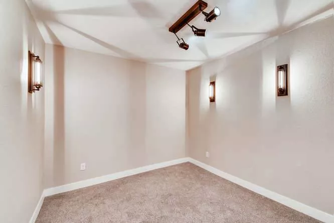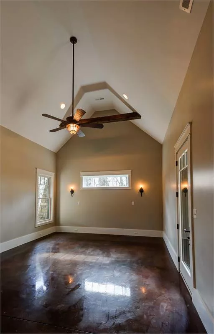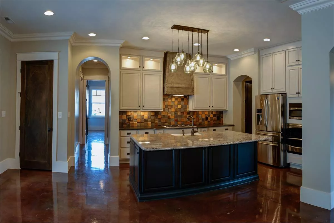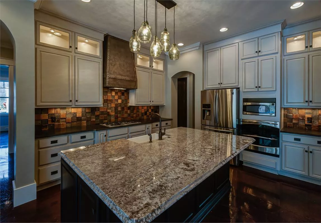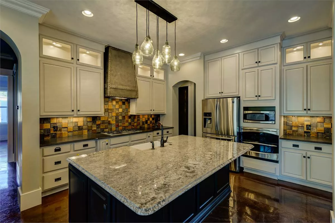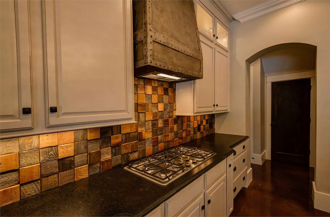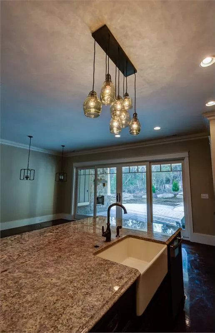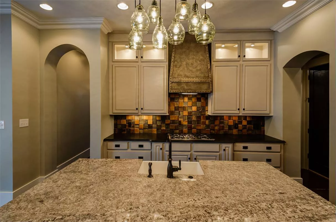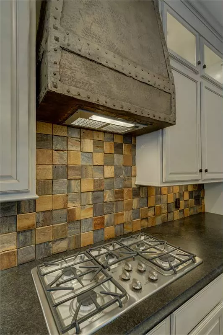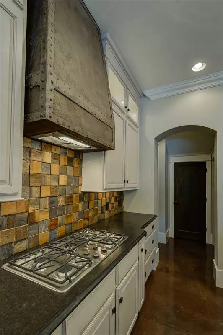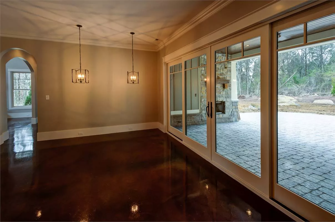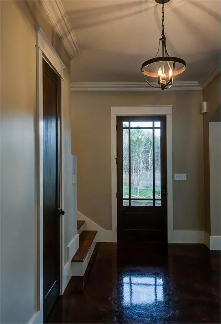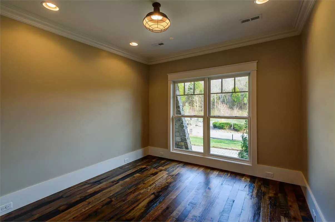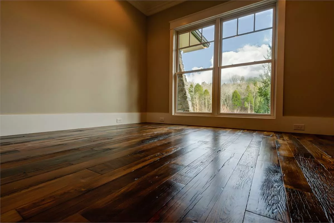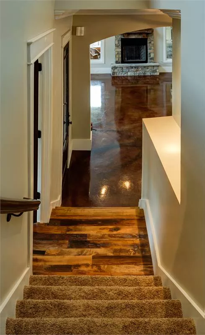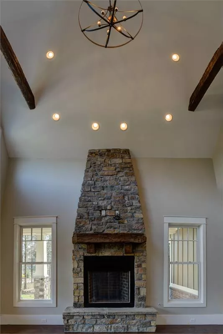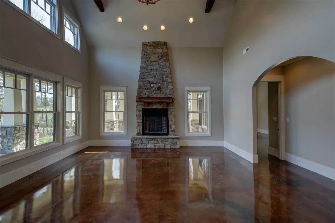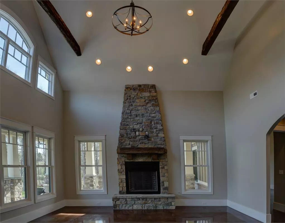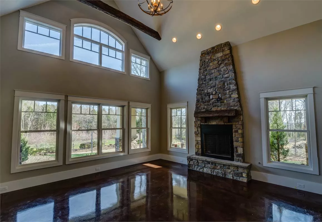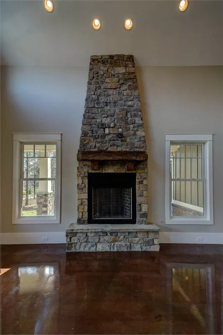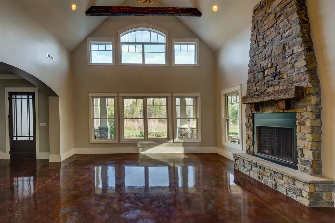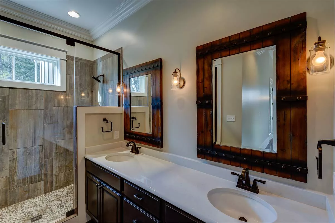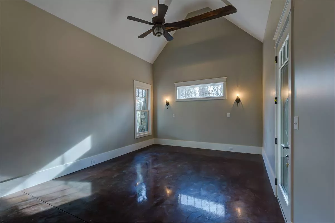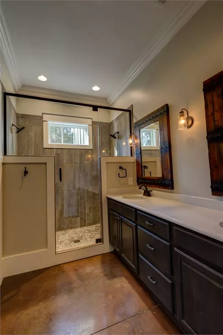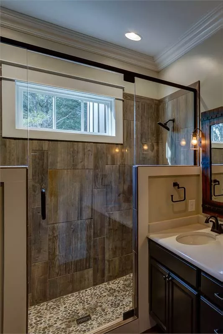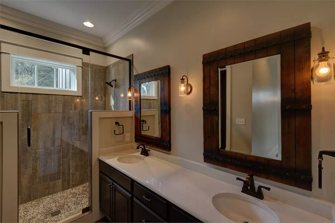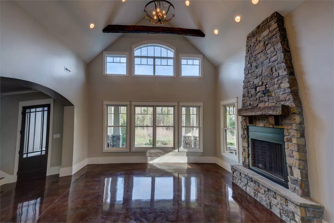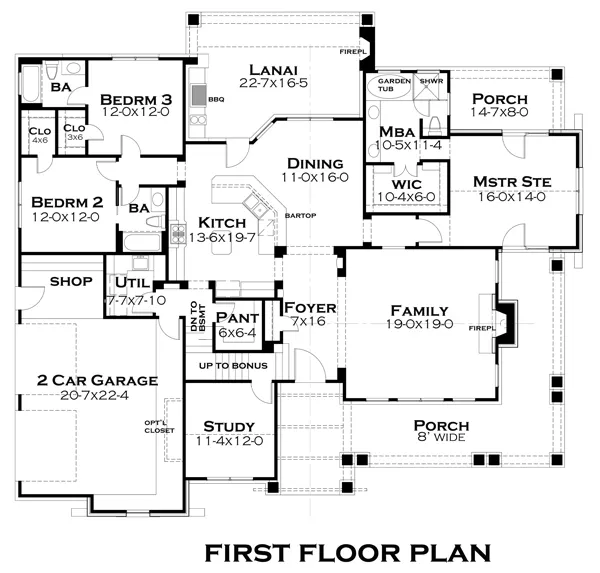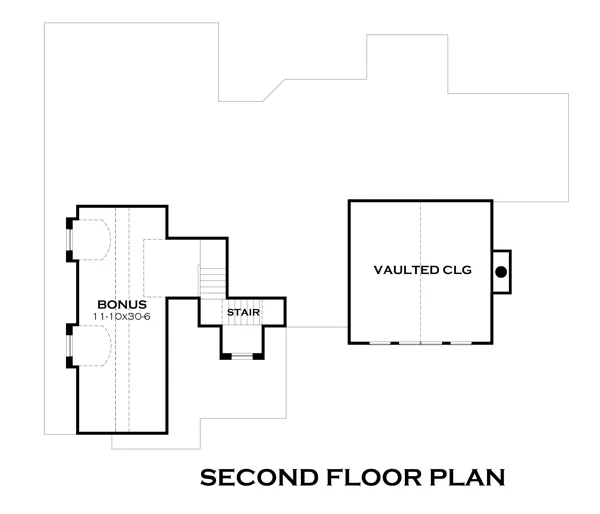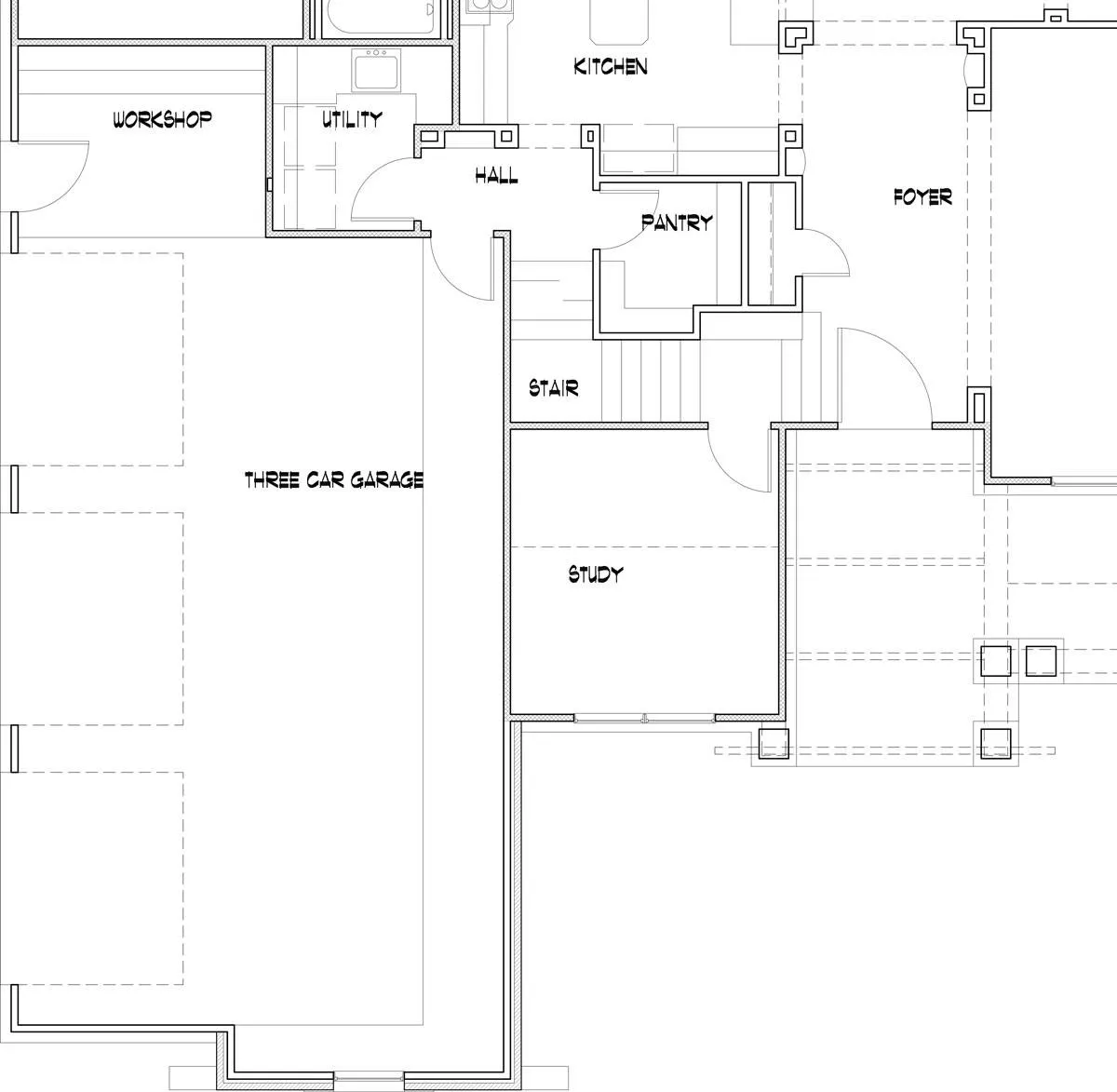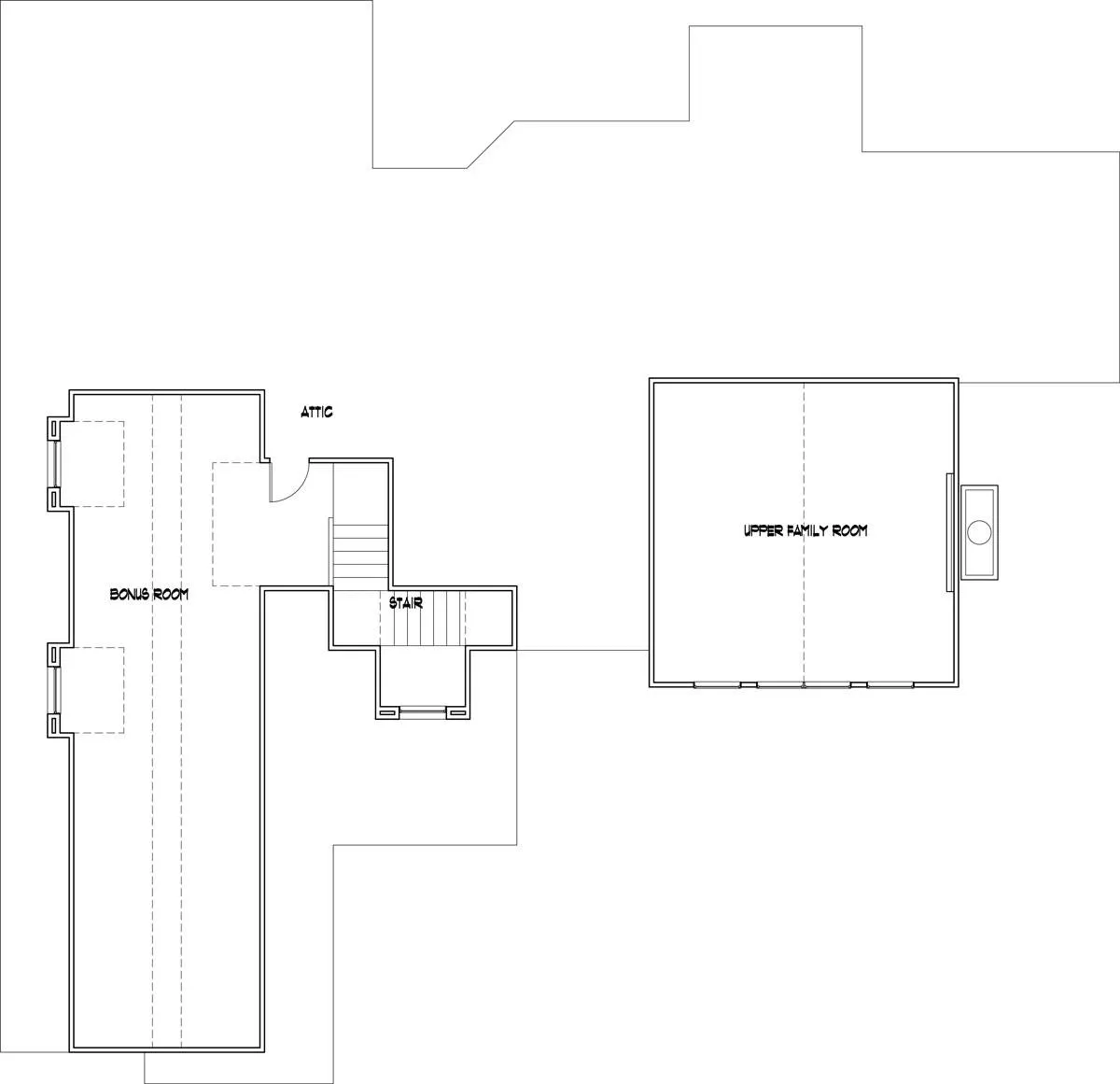About This Plan
The master suite offers some flexibility depending on the owners' preference, view opportunities or privacy concerns, such as removing windows for bed wall placement. Some may even find a trendy/creative placement in front of the side window a desirable location.
The kitchen and dining areas were located at the rear for the family who finds themselves more oriented to barbecuing and porch sitting - including a back lanai fireplace. The arrangement of the family and kitchen areas provides the ability to enjoy multiple entertaining opportunities at once, for example, conversation around the dining/kitchen bar while the football game is enjoyed in the family room.
The master bath is bathed in natural light from high windows, and enjoys a large vanity with dual sinks and a large walk-in closet as well. The secondary bedrooms also have walk-in closets as well as direct bath access.
Utility areas are plentiful, including a walk-in pantry, utility room with sink and storage, access to a basement option, and a shop for the do-it-yourselfers.
A bonus area over the garage makes a great place to create a media room environment for the hardcore theatre room buff. It could also accommodate additional bedrooms or a guest suite.
FEATURES & DETAILS
Kitchen features
Kitchen IslandNook / Breakfast Area
Peninsula / Eating Bar
Walk-in Pantry
Bedroom features
Double Vanity SinkPrimary Bdrm Main Floor
Separate Tub and Shower
Split Bedrooms
Walk-in Closet
Exterior features
Covered Front PorchCovered Rear Porch
Front Porch
Rear Porch
Wraparound Porch
Foundation Options
BasementCrawlspace
Slab
Walkout Basement
Lot Options
Suited for corner lotSuited for sloping lot
Suited for view lot
Additional features
Bonus RoomFamily Room
Fireplace
Foyer
Home Office
Laundry 1st Fl
Storage Space
Unfinished Space
Vaulted Ceilings
Workshop
Garage Location
SideGarage Options
AttachedSide-entry
Total Structure
Total Heated
1st Floor
Bedrooms
Bathrooms
Garage
Stories
Width
Depth
Height
Main Floor Ceiling
Upper Floor Ceiling
Framing
Roof Framing
Primary Roof Pitch
Secondary Roof Pitch
Dwelling Number
Bonus Access
Unheated Living Space
Garage
Porch
Bonus Room
Plan Package Options
Each set of construction documents includes detailed, dimensioned floor plans, basic electric layouts, cross sections, roof details, cabinet layouts and elevations, as well as general IRC specifications. They contain virtually all of the information required to construct your home. The typical plan set does not include any plumbing, HVAC drawings, or engineering stamps due to the wide variety of specific needs, local codes, and climatic conditions. These details and specifications are easily obtained from your builder, contractor, and/or local engineers.
find the same house plan (modifications included!) and package for less on another site, show us the URL and we'll give you the difference plus an additional 5% back.
We offer a one-time, 14-day exchange policy for unused, non-electronic plan packages in the event you aren't satisfied with your first selection.
