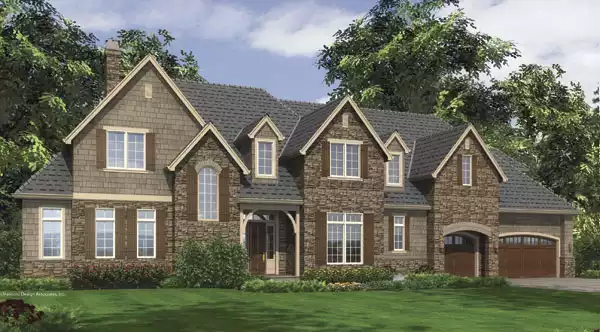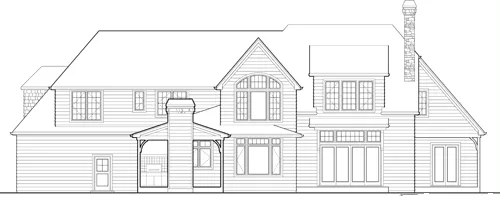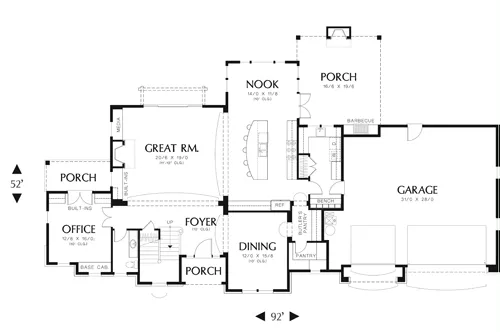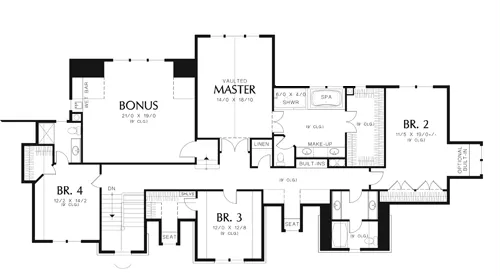About This Plan
An office with built-ins also is on the main floor. Features include built-in cabinets and French doors that open to a private porch.
The upper level is devoted to sleeping and unfinished storage. The master suite sits secluded behind a set of double doors. Owners will enjoy a vaulted bedroom ceiling and a walk-in closet, a spa tub, and a large shower with dual shower heads. Two other bedrooms share a hall bath, while a fourth bedroom has its own bath. A large bonus room allows owners to customize the space according to their needswhether for living space, sleeping space, or play space for children.
FEATURES & DETAILS
Kitchen features
Butler's PantryCountry Kitchen
Kitchen Island
Nook / Breakfast Area
Walk-in Pantry
Bedroom features
Double Vanity SinkGuest Suite
Primary Bdrm Upstairs
Separate Tub and Shower
Walk-in Closet
Exterior features
Covered Rear PorchRear Porch
Foundation Options
BasementCrawlspace
Slab
Lot Options
Suited for view lotAdditional features
Bonus RoomDining Room
Fireplace
Foyer
Great Room
Home Office
Laundry 1st Fl
Mud Room
Open Floor Plan
Vaulted Ceilings
Garage Location
FrontGarage Options
AttachedFront-entry
Total Heated
1st Floor
2nd Floor
Bedrooms
Bathrooms
Garage
Stories
Width
Depth
Height
Main Floor Ceiling
Upper Floor Ceiling
Framing
Roof Framing
Primary Roof Pitch
Gable Roof Pitch
Dormer Roof Pitch
Porch Roof Pitch
Dwelling Number
Bonus Access
Unheated Living Space
Garage
Porch
Bonus Room
Plan Package Options
Each set of construction documents includes detailed, dimensioned floor plans, basic electric layouts, cross sections, roof details, cabinet layouts and elevations, as well as general IRC specifications. They contain virtually all of the information required to construct your home. The typical plan set does not include any plumbing, HVAC drawings, or engineering stamps due to the wide variety of specific needs, local codes, and climatic conditions. These details and specifications are easily obtained from your builder, contractor, and/or local engineers.
find the same house plan (modifications included!) and package for less on another site, show us the URL and we'll give you the difference plus an additional 5% back.
We offer a one-time, 14-day exchange policy for unused, non-electronic plan packages in the event you aren't satisfied with your first selection.









