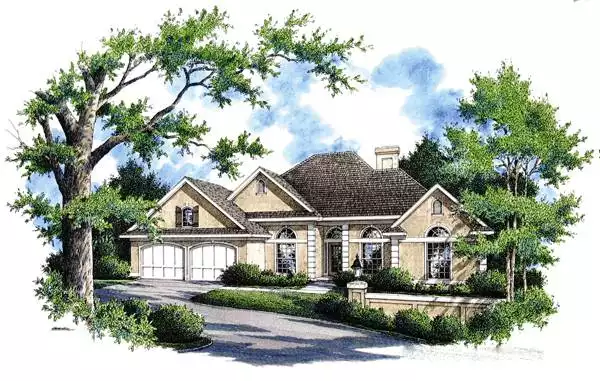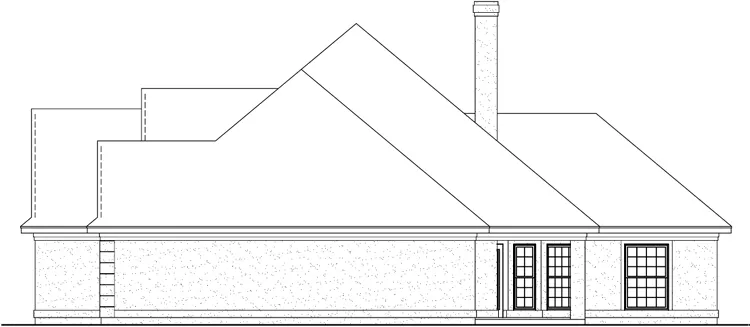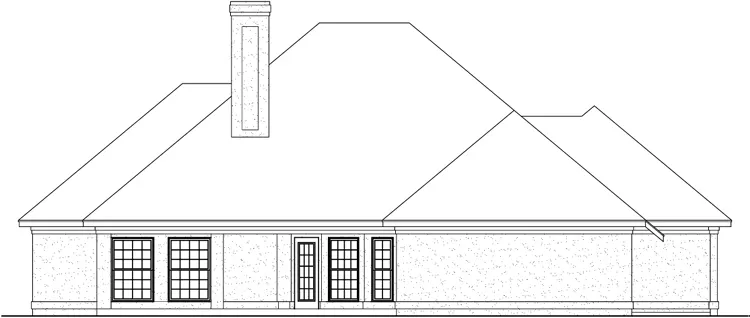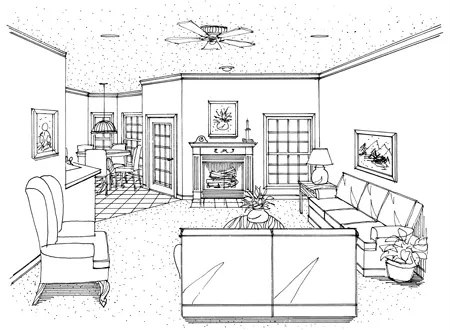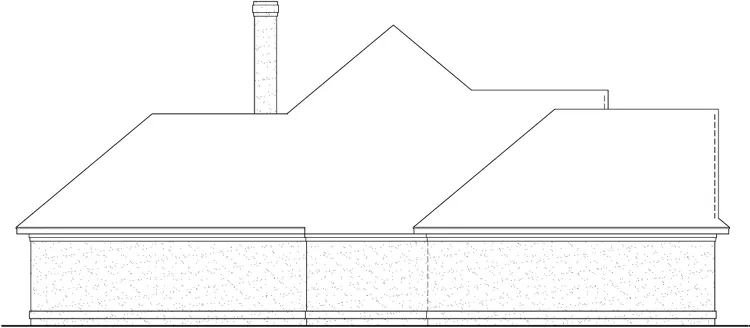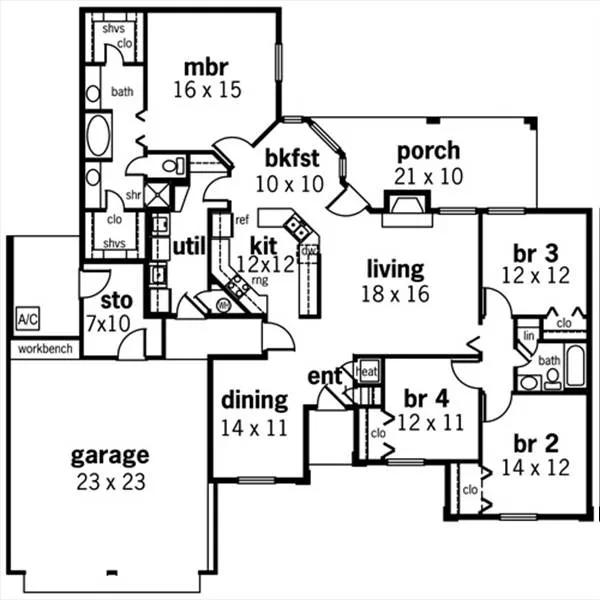About This Plan
home, this 4 bedroom home is a super energy saver with 2x6
exterior walls. The living room, dining room, foyer and the bedroom near the foyer have 11 high volume ceilings. The front bedroom has vaulted ceilings to accommodate the paladin window. The master bed room is isolated for privacy and conveniently located a few steps away from the kitchen and utility
area. The angle design of the kitchen allows for a great view to the
outside via the window wall of the angled eating area. A breezy rear porch
is sized to accommodate rockers or swings. The unique location of the utility room provides for access from the garage or kitchen. The utility has space for a washer, dryer, freezer, sink and plenty of cabinets. A door from the storage room provides easy access to an outdoor space hidden from view and a perfect place for the a/c equipment and garbage cans.
FEATURES & DETAILS
Exterior features
Rear PorchFoundation Options
CrawlspaceSlab
Garage Location
FrontGarage Options
AttachedFront-entry
Total Structure
Total Heated
Bedrooms
Bathrooms
Garage
Stories
Width
Depth
Height
Main Floor Ceiling
Framing
Roof Framing
Primary Roof Pitch
Dwelling Number
Unheated Living Space
Garage
Storage
Porch
Plan Package Options
Each set of construction documents includes detailed, dimensioned floor plans, basic electric layouts, cross sections, roof details, cabinet layouts and elevations, as well as general IRC specifications. They contain virtually all of the information required to construct your home. The typical plan set does not include any plumbing, HVAC drawings, or engineering stamps due to the wide variety of specific needs, local codes, and climatic conditions. These details and specifications are easily obtained from your builder, contractor, and/or local engineers.
find the same house plan (modifications included!) and package for less on another site, show us the URL and we'll give you the difference plus an additional 5% back.
We offer a one-time, 14-day exchange policy for unused, non-electronic plan packages in the event you aren't satisfied with your first selection.
