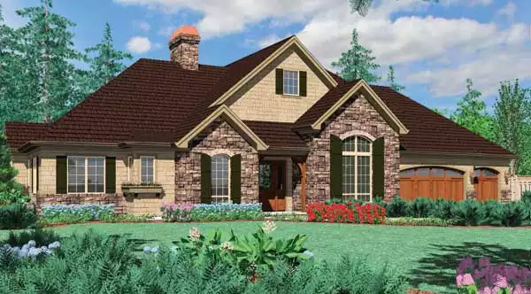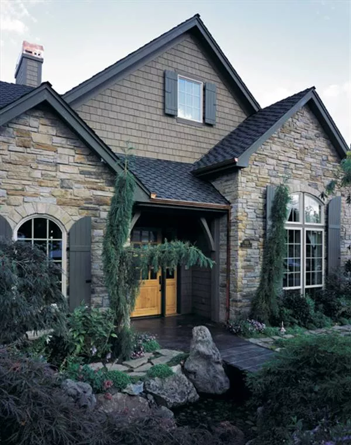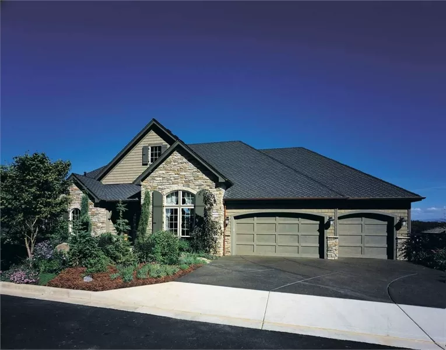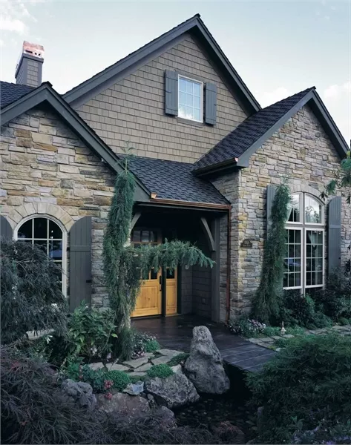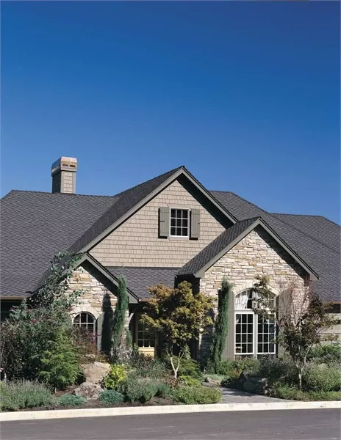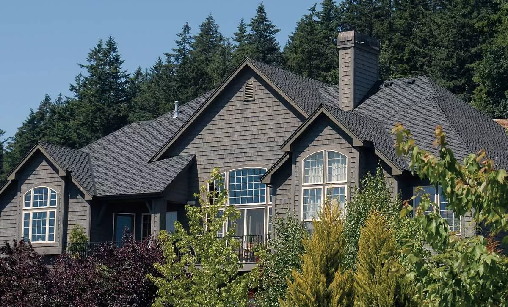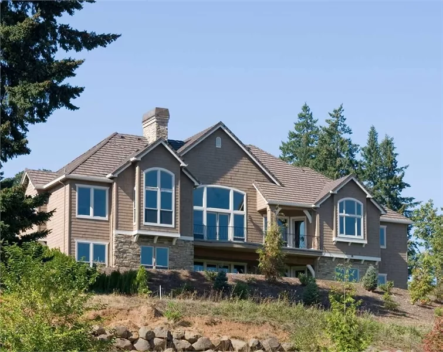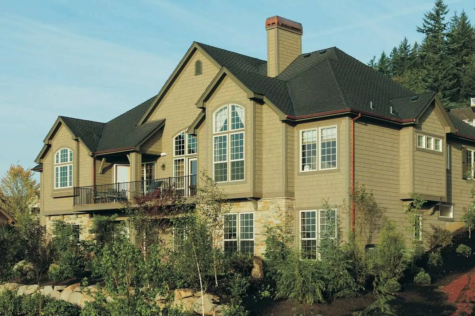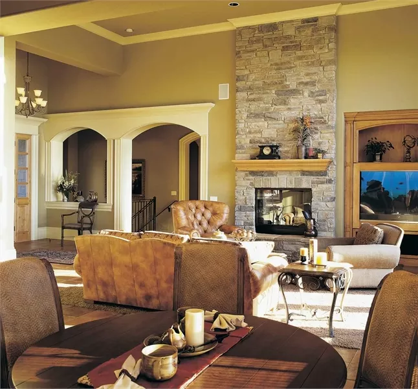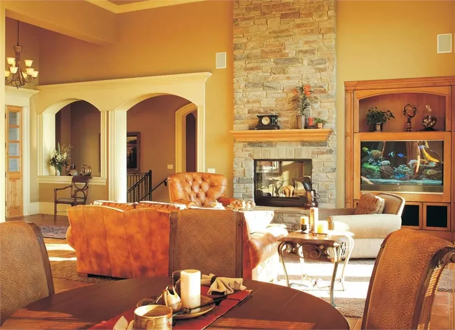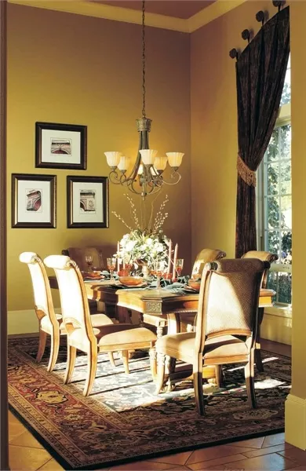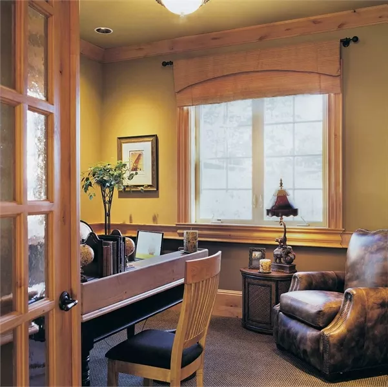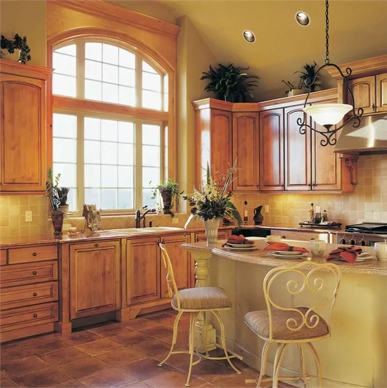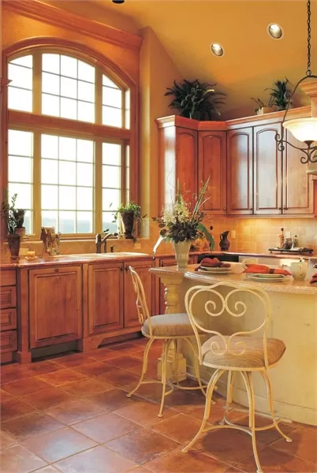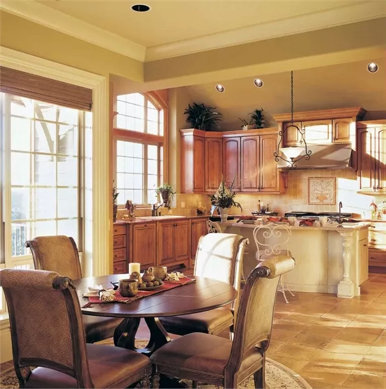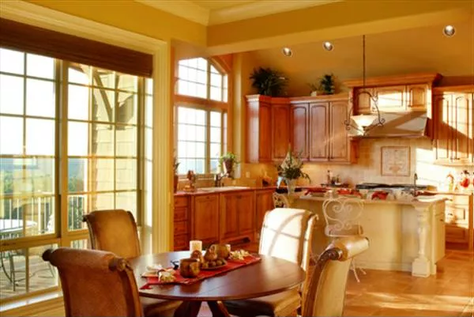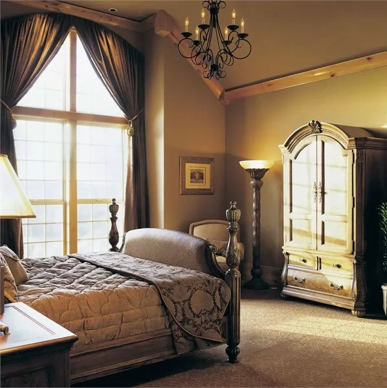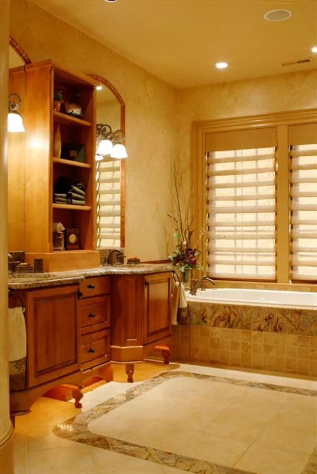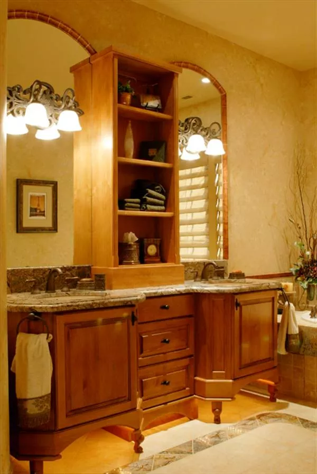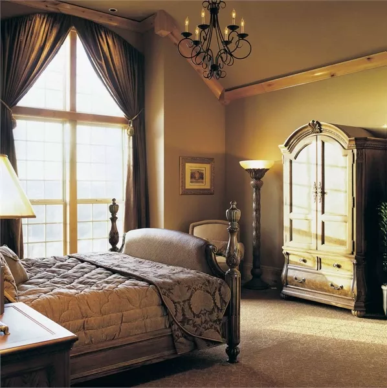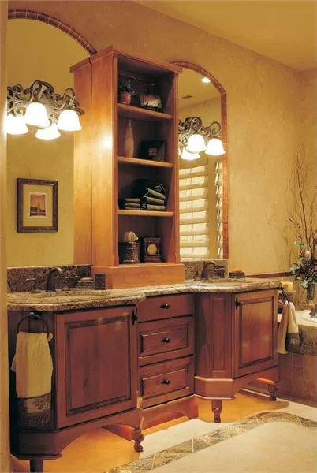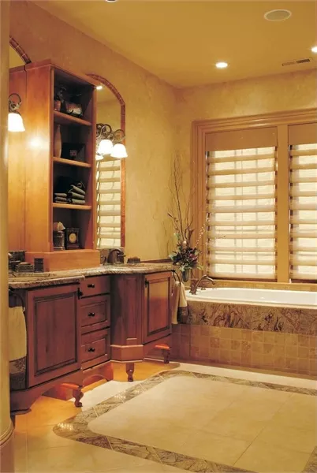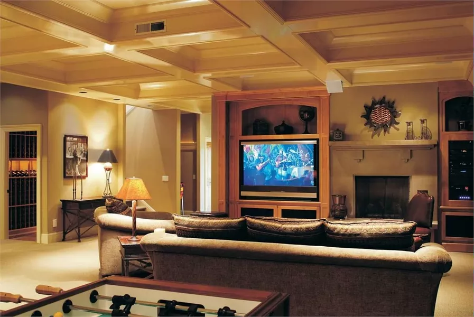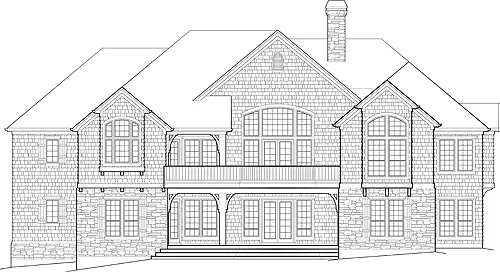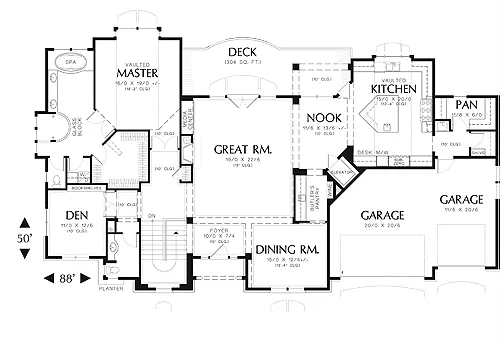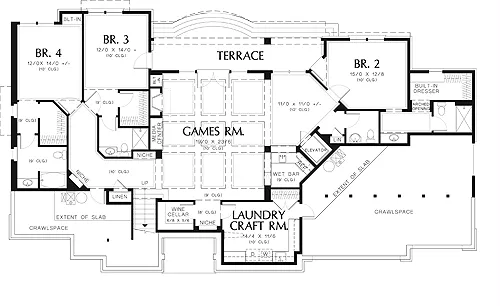About This Plan
A butler's pantry, with wine storage, separates the formal dining room from the everyday breakfast nook. Around the corner is an elevator to the lower level. The kitchen has an island work center and a built-in desk and allows access to the deck. A sumptuous bath complements the master bedroom. It features a walk-in closet with ironing center, space for a stacked washer/dryer, a spa tub, and a curved shower fashioned of glass block. A den and half-bath round out the main level.
A games room, laundry or craft room, and three family bedrooms are on the lower level. Special elements on this floor include a wet bar, a wine cellar and art niches. All lower-level bedrooms have private baths.
FEATURES & DETAILS
Kitchen features
Butler's PantryKitchen Island
Nook / Breakfast Area
Walk-in Pantry
Bedroom features
2 Primary SuitesDouble Vanity Sink
Guest Suite
Primary Bdrm Main Floor
Separate Tub and Shower
Split Bedrooms
Walk-in Closet
Exterior features
Covered Rear PorchDeck
Foundation Options
Daylight BasementSlab
Walkout Basement
Lot Options
Suited for sloping lotSuited for view lot
Additional features
2 Story VolumeDining Room
Fireplace
Foyer
Great Room
Home Office
In-law Suite
Laundry 1st Fl
Library/Media Rm
Open Floor Plan
Rec Room
Storage Space
Vaulted Ceilings
Wine Cellar
Garage Location
FrontGarage Options
AttachedFront-entry
Total Heated
1st Floor
Lower Floor
Bedrooms
Bathrooms
Garage
Stories
Width
Depth
Height
Main Floor Ceiling
Upper Floor Ceiling
Framing
Roof Framing
Primary Roof Pitch
Dwelling Number
Bonus Access
Unheated Living Space
Garage
Deck
Plan Package Options
Each set of construction documents includes detailed, dimensioned floor plans, basic electric layouts, cross sections, roof details, cabinet layouts and elevations, as well as general IRC specifications. They contain virtually all of the information required to construct your home. The typical plan set does not include any plumbing, HVAC drawings, or engineering stamps due to the wide variety of specific needs, local codes, and climatic conditions. These details and specifications are easily obtained from your builder, contractor, and/or local engineers.
find the same house plan (modifications included!) and package for less on another site, show us the URL and we'll give you the difference plus an additional 5% back.
We offer a one-time, 14-day exchange policy for unused, non-electronic plan packages in the event you aren't satisfied with your first selection.
