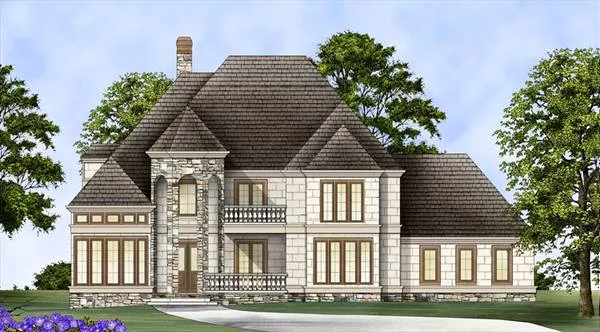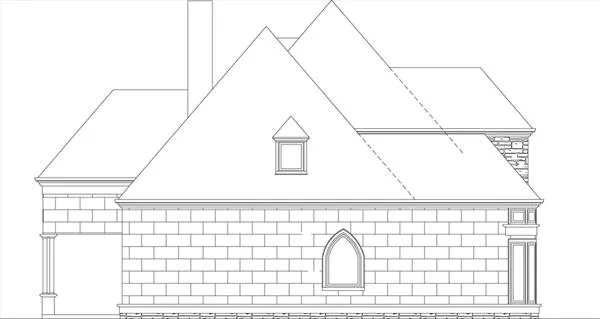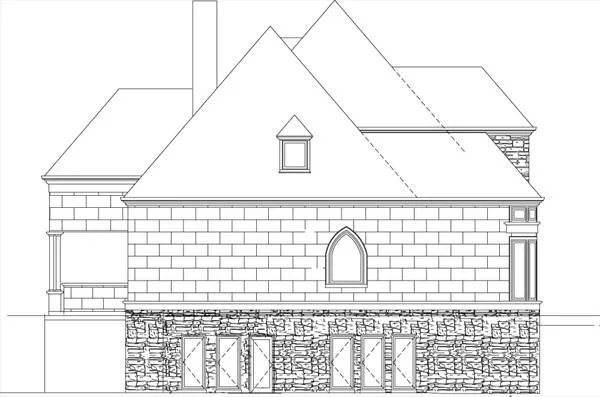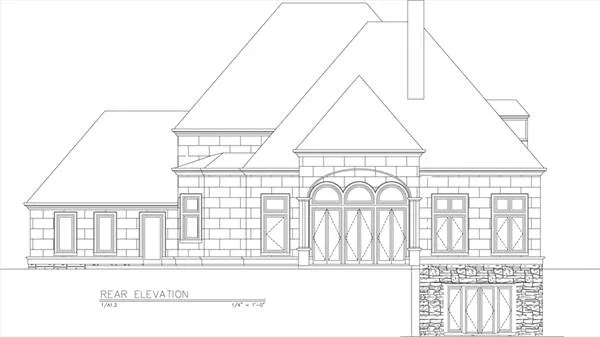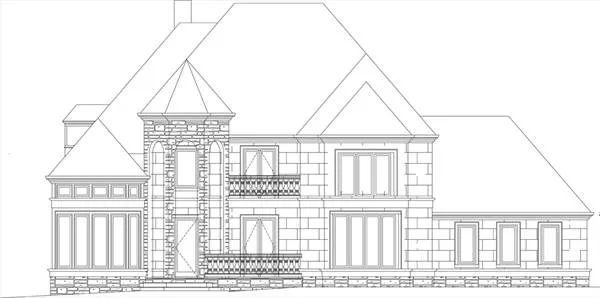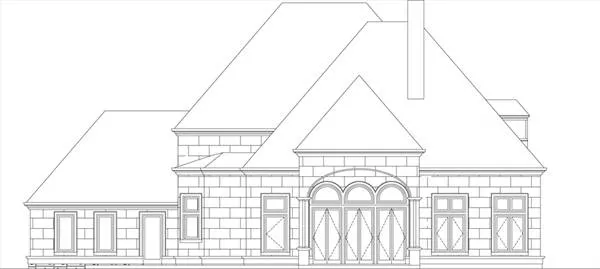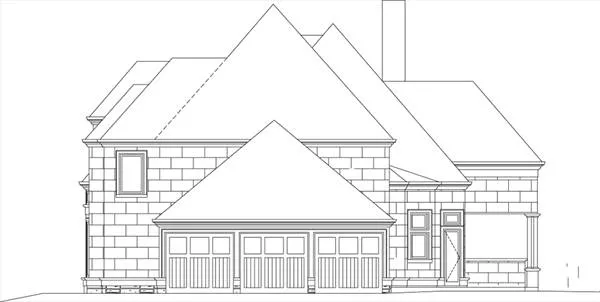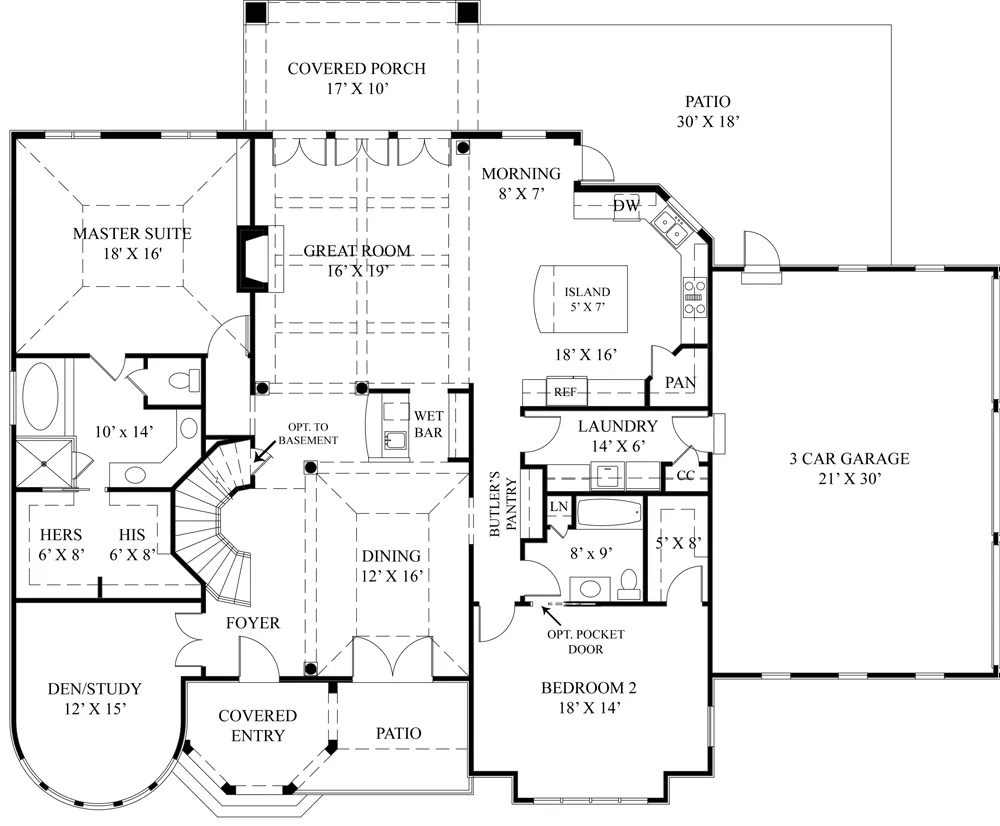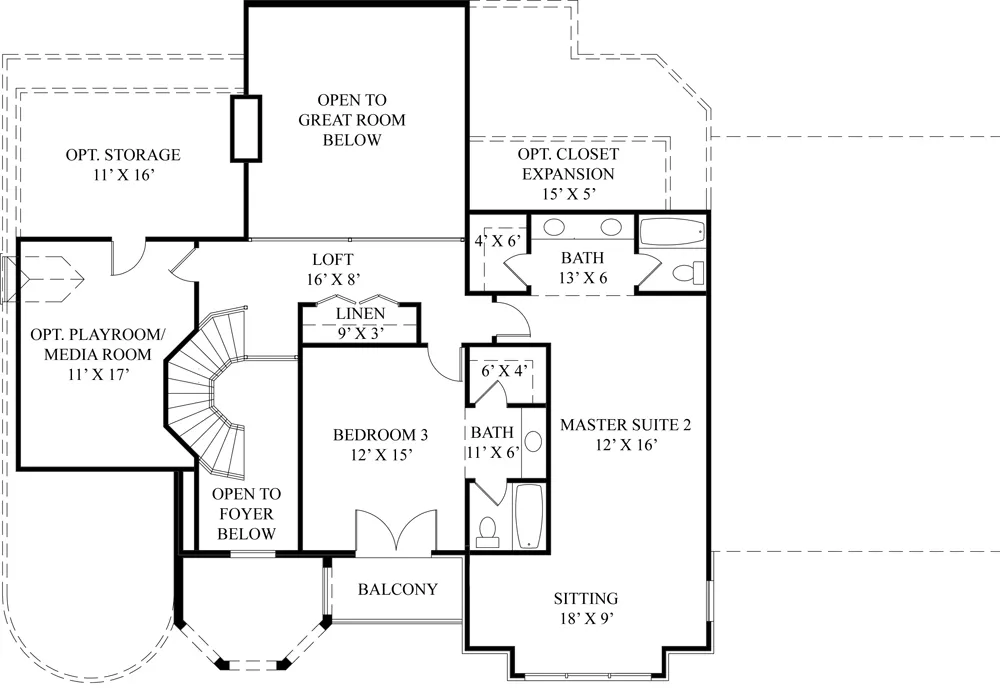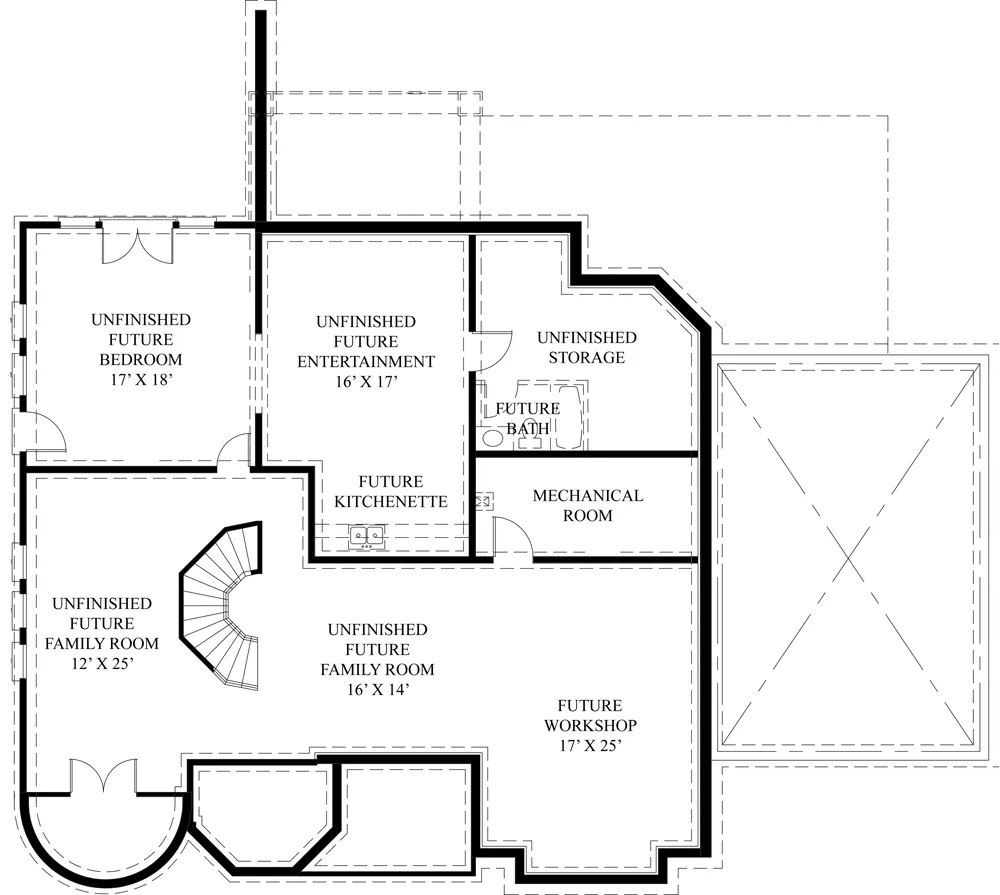About This Plan
FEATURES & DETAILS
Kitchen features
Butler's PantryKitchen Island
Nook / Breakfast Area
Walk-in Pantry
Bedroom features
2 Primary SuitesDouble Vanity Sink
Guest Suite
His and Hers Primary Closets
Primary Bdrm Main Floor
Primary Bdrm Upstairs
Separate Tub and Shower
Sitting Area
Walk-in Closet
Exterior features
Covered Front PorchRear Porch
Foundation Options
SlabWalkout Basement
Additional features
2 Story VolumeBonus Room
Dining Room
Family Room
Fireplace
Foyer
Great Room
In-law Suite
Laundry 1st Fl
Library/Media Rm
Loft / Balcony
Mud Room
Open Floor Plan
Storage Space
Unfinished Space
Vaulted Ceilings
Workshop
Garage Location
SideGarage Options
AttachedSide-entry
Total Heated
1st Floor
2nd Floor
Lower Floor
Bedrooms
Bathrooms
Garage
Stories
Width
Depth
Main Floor Ceiling
Upper Floor Ceiling
Framing
Roof Framing
Dwelling Number
Unheated Living Space
Plan Package Options
Each set of construction documents includes detailed, dimensioned floor plans, basic electric layouts, cross sections, roof details, cabinet layouts and elevations, as well as general IRC specifications. They contain virtually all of the information required to construct your home. The typical plan set does not include any plumbing, HVAC drawings, or engineering stamps due to the wide variety of specific needs, local codes, and climatic conditions. These details and specifications are easily obtained from your builder, contractor, and/or local engineers.
find the same house plan (modifications included!) and package for less on another site, show us the URL and we'll give you the difference plus an additional 5% back.
We offer a one-time, 14-day exchange policy for unused, non-electronic plan packages in the event you aren't satisfied with your first selection.
