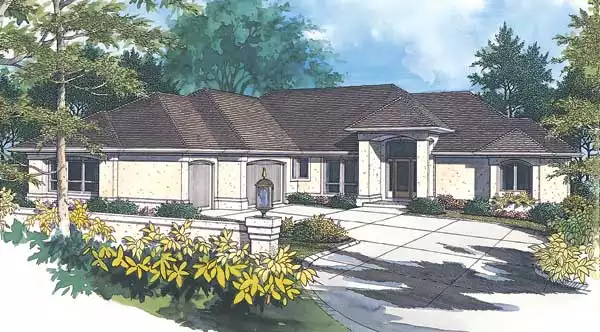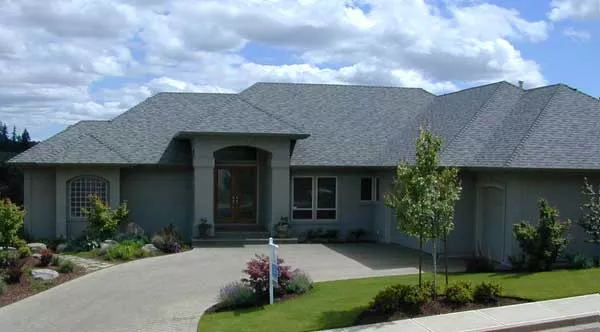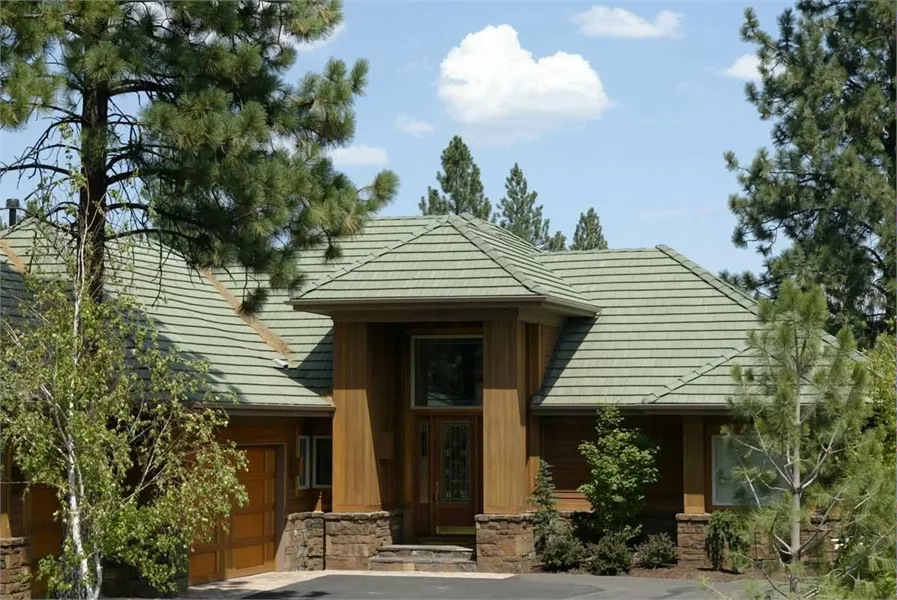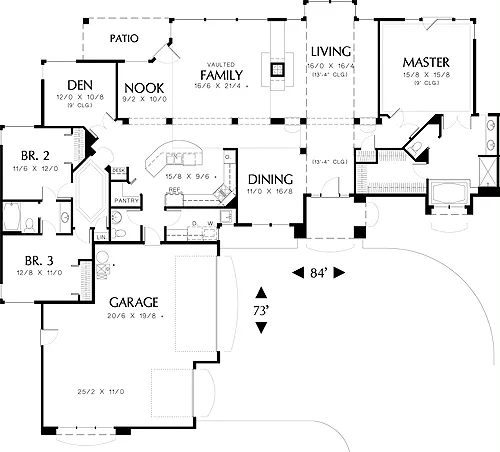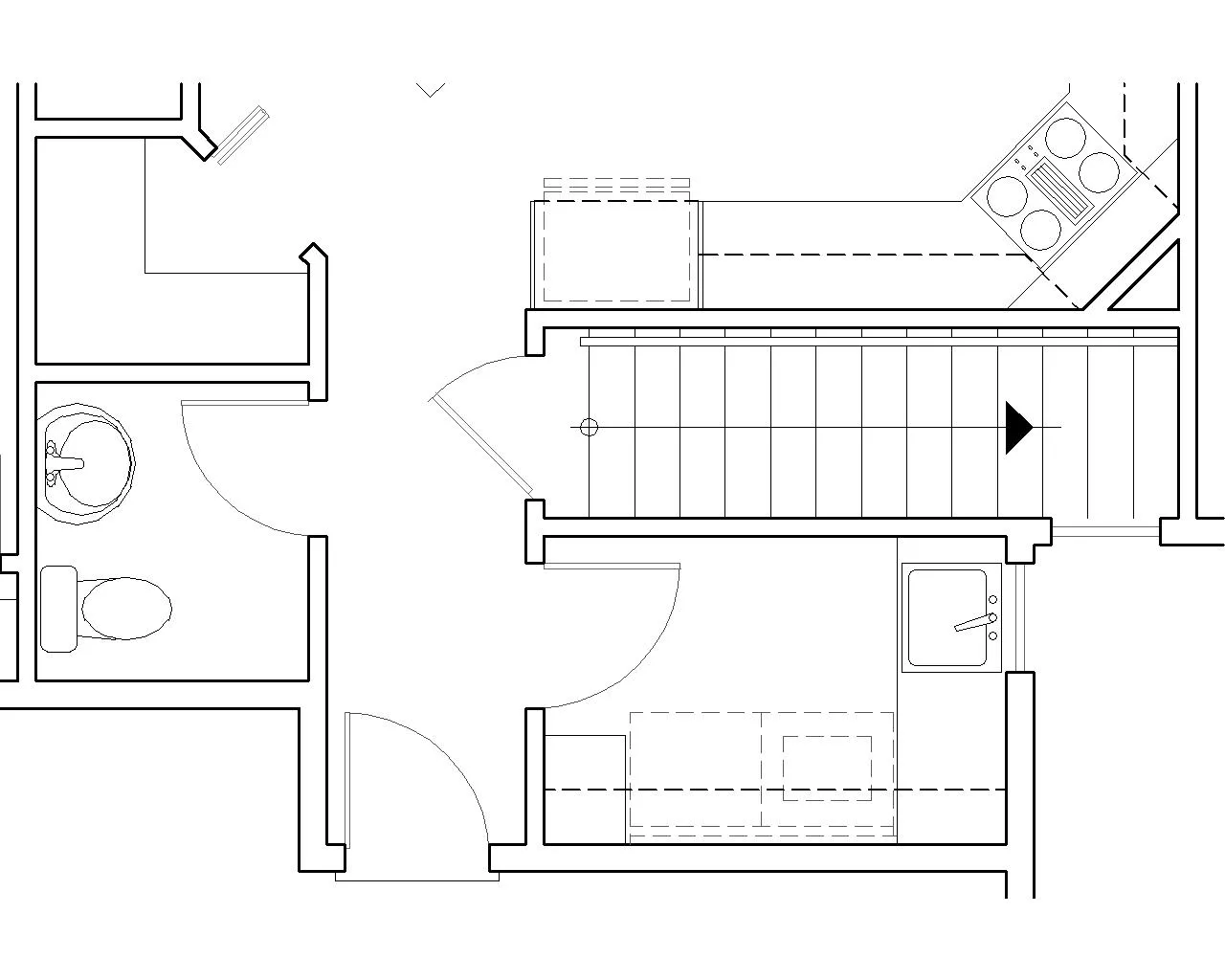About This Plan
An arched entry off the kitchen leads to the private second and third bedroom on the left side of the home. The master suite, on the opposite end of the home is a private wing boasting all the usual amenities, including an atrium door leading out to the rear yard.
Convenient access from the kitchen to the laundry room and three-car garage adds to the easy living in this beautiful home.
FEATURES & DETAILS
Kitchen features
Kitchen IslandNook / Breakfast Area
Walk-in Pantry
Bedroom features
Double Vanity SinkPrimary Bdrm Main Floor
Separate Tub and Shower
Walk-in Closet
Exterior features
Rear PorchFoundation Options
BasementCrawlspace
Slab
Lot Options
Suited for view lotAdditional features
Dining RoomFamily Room
Fireplace
Formal LR
Foyer
Home Office
Laundry 1st Fl
Open Floor Plan
Vaulted Ceilings
Garage Location
SideGarage Options
AttachedTotal Heated
Bedrooms
Bathrooms
Garage
Stories
Width
Depth
Height
Main Floor Ceiling
Framing
Roof Framing
Primary Roof Pitch
Dwelling Number
Bonus Access
Unheated Living Space
Garage
Patio
Plan Package Options
Each set of construction documents includes detailed, dimensioned floor plans, basic electric layouts, cross sections, roof details, cabinet layouts and elevations, as well as general IRC specifications. They contain virtually all of the information required to construct your home. The typical plan set does not include any plumbing, HVAC drawings, or engineering stamps due to the wide variety of specific needs, local codes, and climatic conditions. These details and specifications are easily obtained from your builder, contractor, and/or local engineers.
find the same house plan (modifications included!) and package for less on another site, show us the URL and we'll give you the difference plus an additional 5% back.
We offer a one-time, 14-day exchange policy for unused, non-electronic plan packages in the event you aren't satisfied with your first selection.
