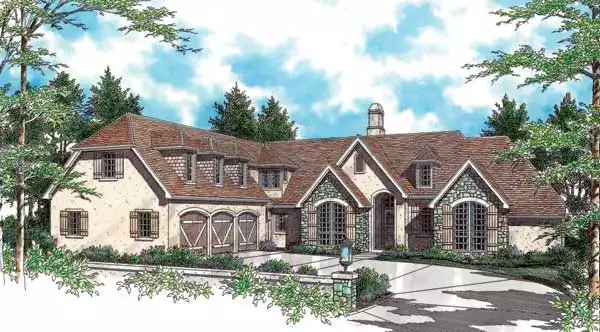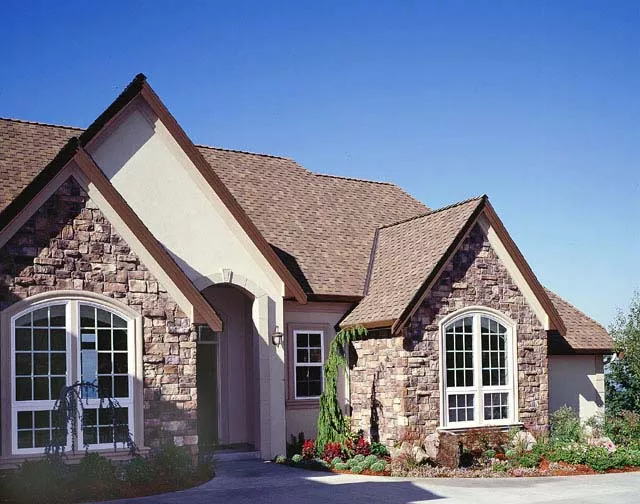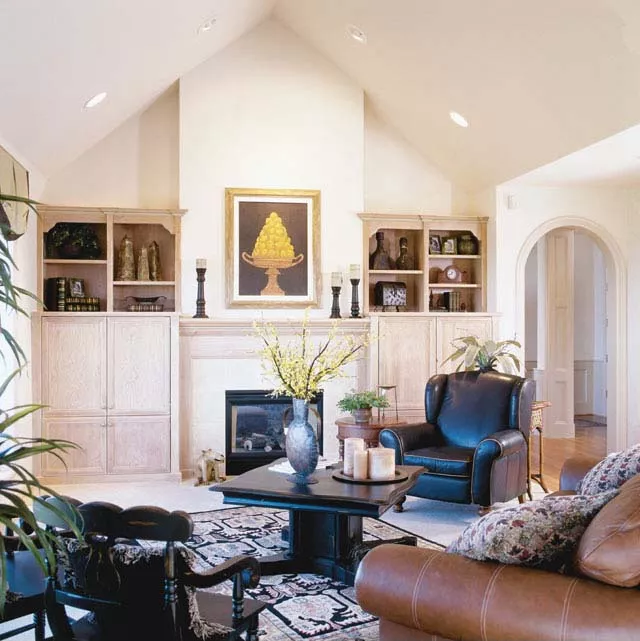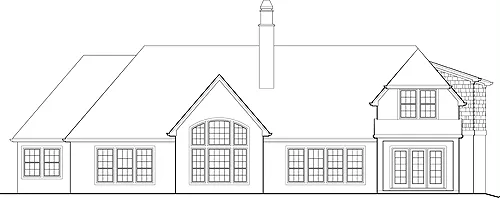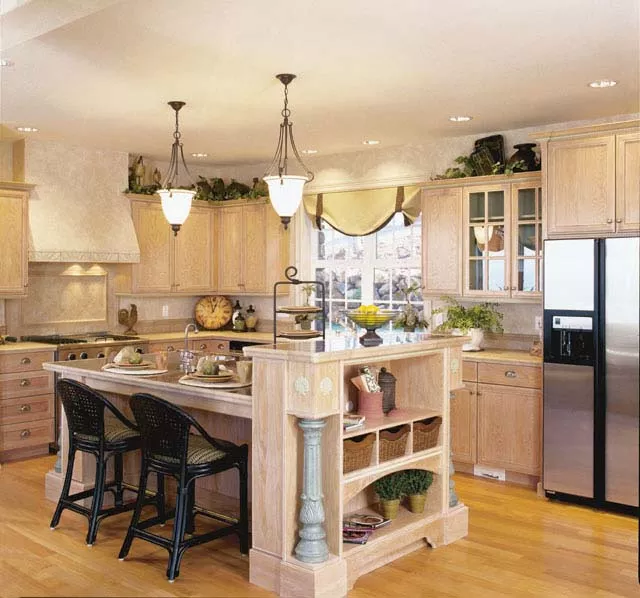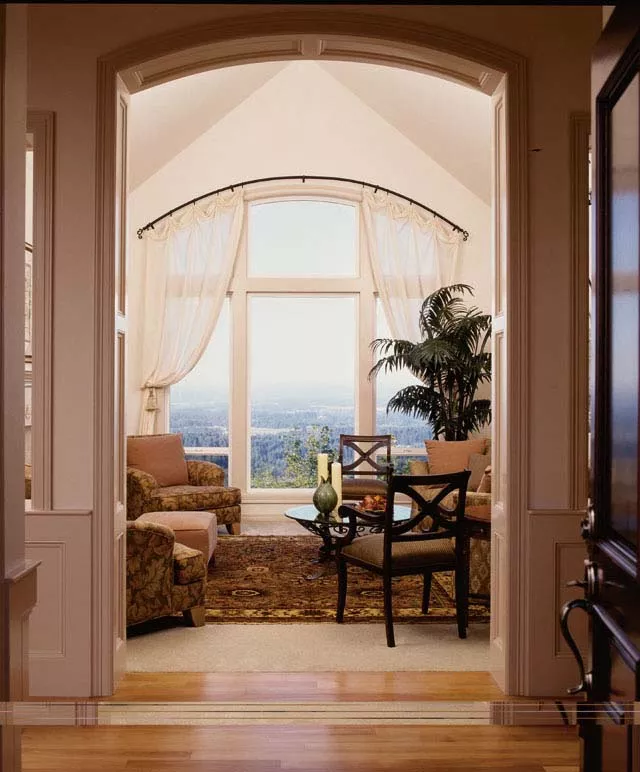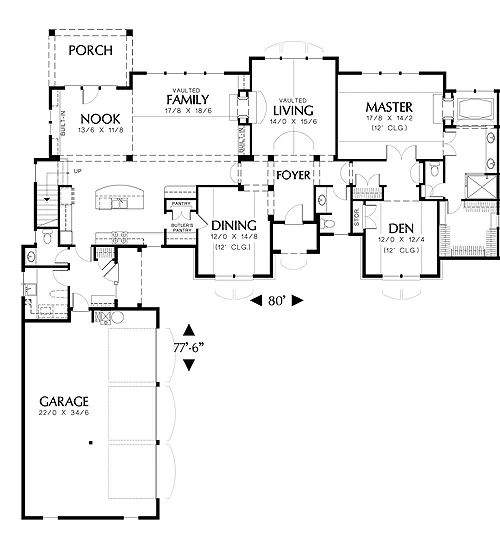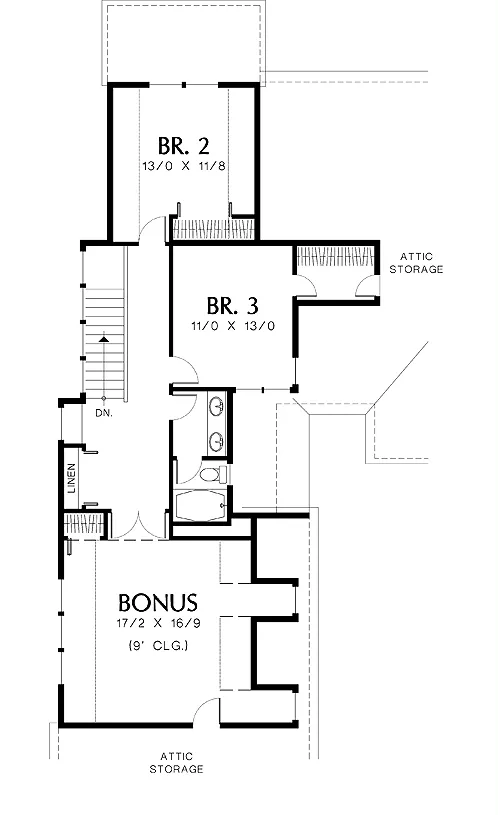About This Plan
Casual spaces, such as the family room, breakfast nook, and kitchen are open to each other, fostering family activities.
Another see-through fireplace connects the master bedroom and bath. Steeped in luxury, the master suite features a 12-foot ceiling, a grand walk-in closet, and a sizable bath.
A den in the same wing provides a private retreat. A closed stairwell beside the kitchen leads up to upstairs bedrooms, which are serviced by a convenient compartmentalized bath.
Above the 3 car garage, a bonus room with dormer windows can be used as an auxiliary bedroom, a game/hobby room, children's playroom, or a home office/studio.
FEATURES & DETAILS
Kitchen features
Butler's PantryKitchen Island
Nook / Breakfast Area
Walk-in Pantry
Bedroom features
Double Vanity SinkPrimary Bdrm Main Floor
Separate Tub and Shower
Split Bedrooms
Walk-in Closet
Exterior features
Covered Rear PorchRear Porch
Foundation Options
BasementCrawlspace
Slab
Lot Options
Suited for view lotAdditional features
Bonus RoomDining Room
Family Room
Fireplace
Formal LR
Foyer
Home Office
Laundry 1st Fl
Mud Room
Garage Location
SideGarage Options
AttachedSide-entry
Total Heated
1st Floor
2nd Floor
Bedrooms
Bathrooms
Garage
Stories
Width
Depth
Height
Main Floor Ceiling
Upper Floor Ceiling
Framing
Roof Framing
Primary Roof Pitch
Gable Roof Pitch
Dwelling Number
Bonus Access
Unheated Living Space
Garage
Porch
Bonus Room
Plan Package Options
Each set of construction documents includes detailed, dimensioned floor plans, basic electric layouts, cross sections, roof details, cabinet layouts and elevations, as well as general IRC specifications. They contain virtually all of the information required to construct your home. The typical plan set does not include any plumbing, HVAC drawings, or engineering stamps due to the wide variety of specific needs, local codes, and climatic conditions. These details and specifications are easily obtained from your builder, contractor, and/or local engineers.
find the same house plan (modifications included!) and package for less on another site, show us the URL and we'll give you the difference plus an additional 5% back.
We offer a one-time, 14-day exchange policy for unused, non-electronic plan packages in the event you aren't satisfied with your first selection.
