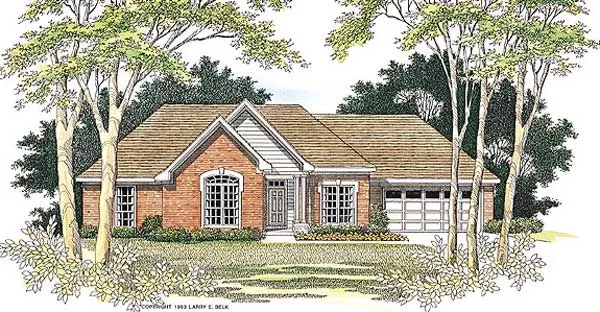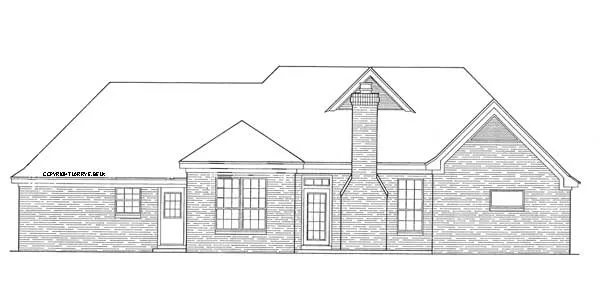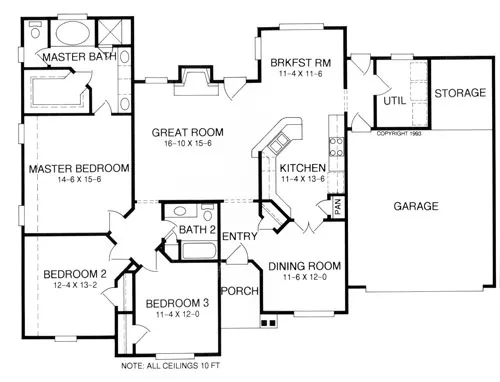About This Plan
FEATURES & DETAILS
Kitchen features
Nook / Breakfast AreaPeninsula / Eating Bar
Bedroom features
Double Vanity SinkPrimary Bdrm Main Floor
Separate Tub and Shower
Walk-in Closet
Exterior features
Covered Front PorchFront Porch
Foundation Options
BasementCrawlspace
Slab
Additional features
ArchesDining Room
Fireplace
Foyer
Great Room
Laundry 1st Fl
Open Floor Plan
Storage Space
Garage Location
FrontGarage Options
AttachedFront-entry
Total Heated
Bedrooms
Bathrooms
Garage
Stories
Width
Depth
Height
Main Floor Ceiling
Framing
Roof Framing
Primary Roof Pitch
Secondary Roof Pitch
Dwelling Number
Unheated Living Space
Garage
Porch
Exterior Styles
Collections
Plan Package Options
Each set of construction documents includes detailed, dimensioned floor plans, basic electric layouts, cross sections, roof details, cabinet layouts and elevations, as well as general IRC specifications. They contain virtually all of the information required to construct your home. The typical plan set does not include any plumbing, HVAC drawings, or engineering stamps due to the wide variety of specific needs, local codes, and climatic conditions. These details and specifications are easily obtained from your builder, contractor, and/or local engineers.
find the same house plan (modifications included!) and package for less on another site, show us the URL and we'll give you the difference plus an additional 5% back.
We offer a one-time, 14-day exchange policy for unused, non-electronic plan packages in the event you aren't satisfied with your first selection.








