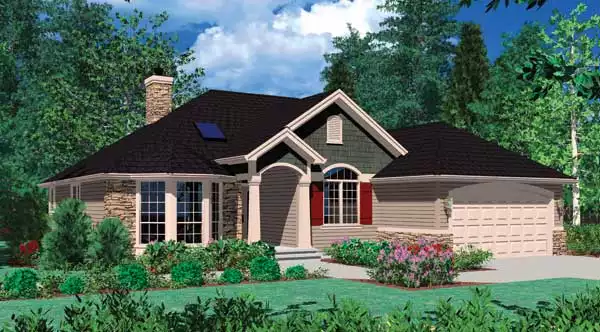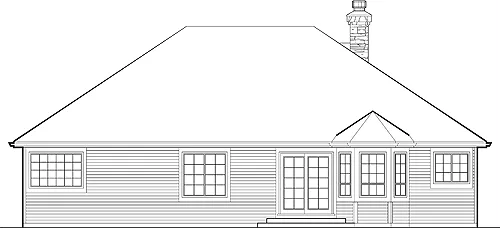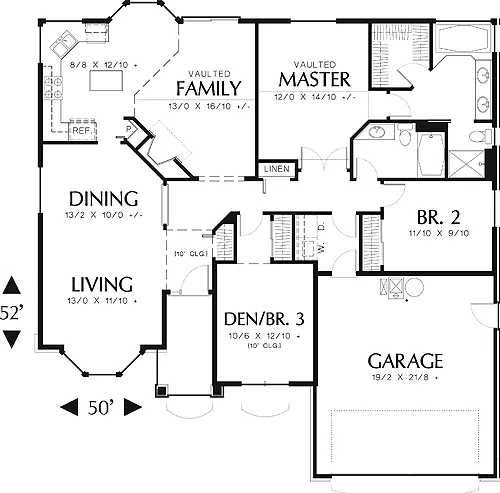About This Plan
The right side of the home features the master suite and a second bedroom. A den completes the floor plan and provides the option for a third bedroom.
FEATURES & DETAILS
Kitchen features
Kitchen IslandNook / Breakfast Area
Walk-in Pantry
Bedroom features
Double Vanity SinkPrimary Bdrm Main Floor
Separate Tub and Shower
Walk-in Closet
Exterior features
No PorchFoundation Options
BasementCrawlspace
Slab
Lot Options
Suited for view lotAdditional features
Dining RoomFamily Room
Fireplace
Formal LR
Foyer
Home Office
Laundry 1st Fl
Vaulted Ceilings
Garage Location
FrontGarage Options
AttachedFront-entry
Total Heated
Bedrooms
Bathrooms
Garage
Stories
Width
Depth
Height
Main Floor Ceiling
Framing
Roof Framing
Primary Roof Pitch
Dwelling Number
Bonus Access
Unheated Living Space
Garage
Plan Package Options
Each set of construction documents includes detailed, dimensioned floor plans, basic electric layouts, cross sections, roof details, cabinet layouts and elevations, as well as general IRC specifications. They contain virtually all of the information required to construct your home. The typical plan set does not include any plumbing, HVAC drawings, or engineering stamps due to the wide variety of specific needs, local codes, and climatic conditions. These details and specifications are easily obtained from your builder, contractor, and/or local engineers.
find the same house plan (modifications included!) and package for less on another site, show us the URL and we'll give you the difference plus an additional 5% back.
We offer a one-time, 14-day exchange policy for unused, non-electronic plan packages in the event you aren't satisfied with your first selection.








