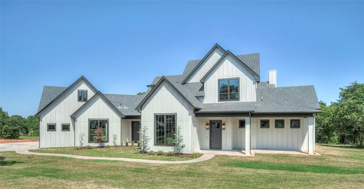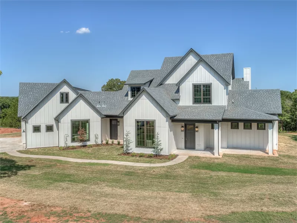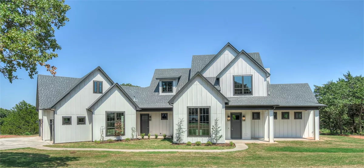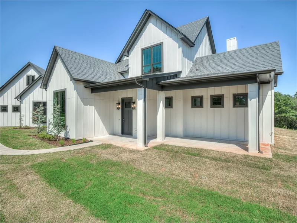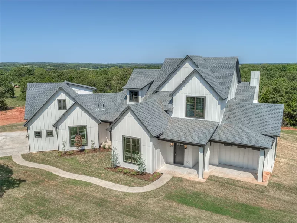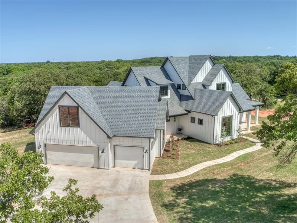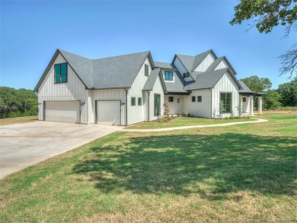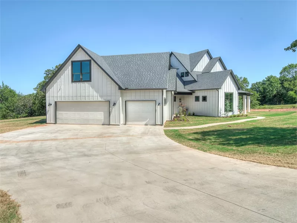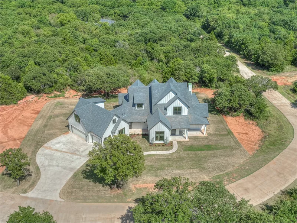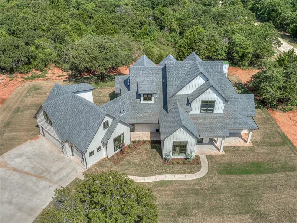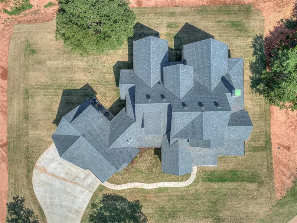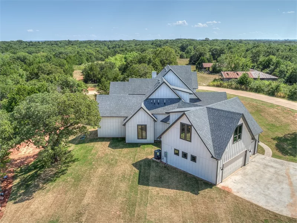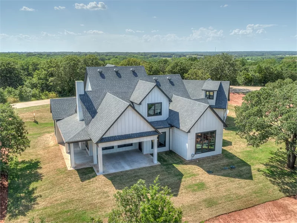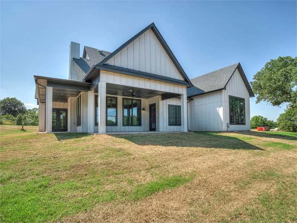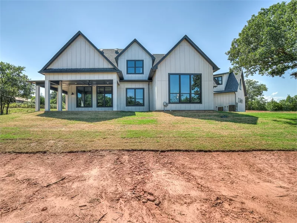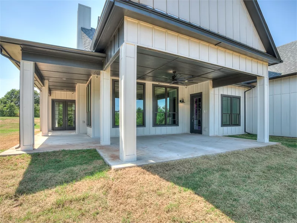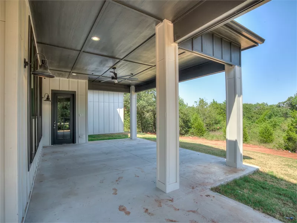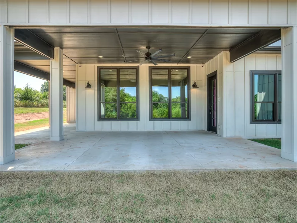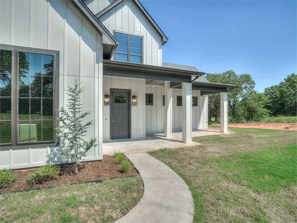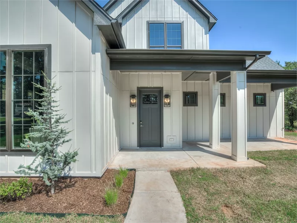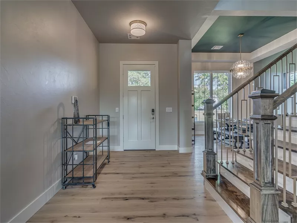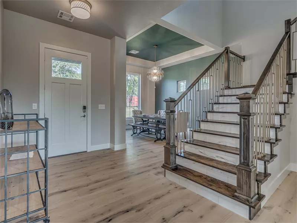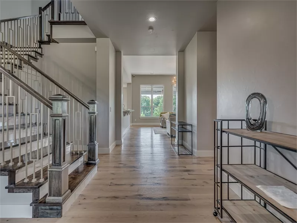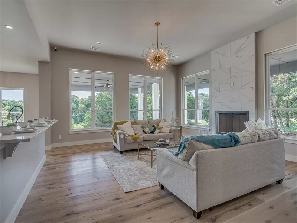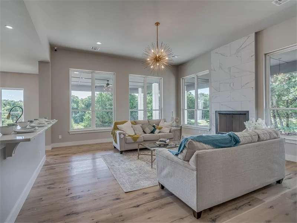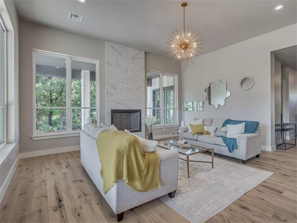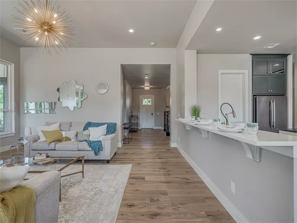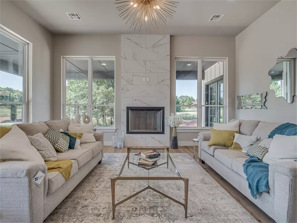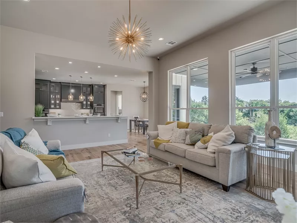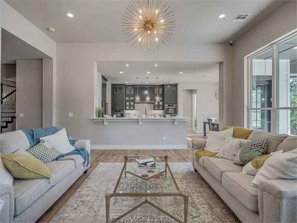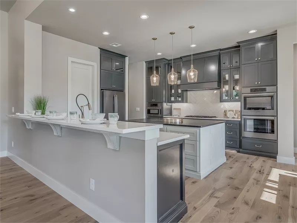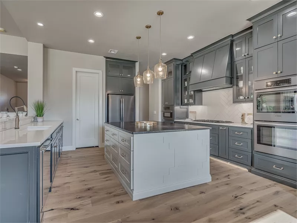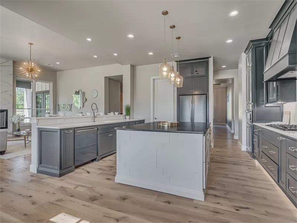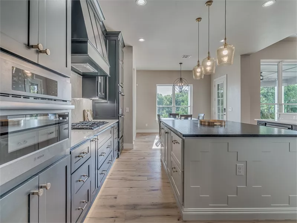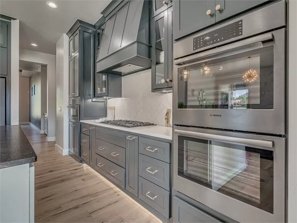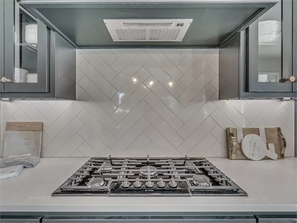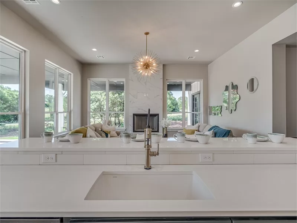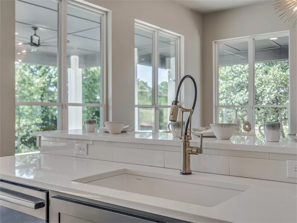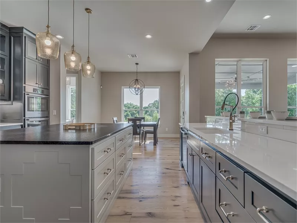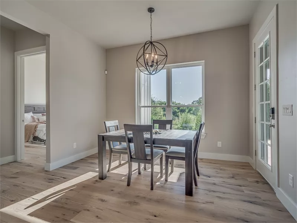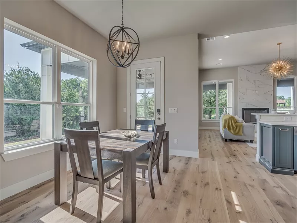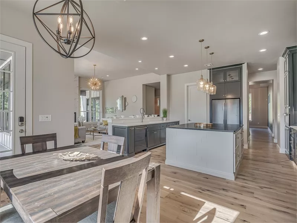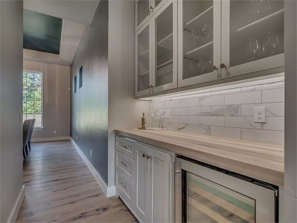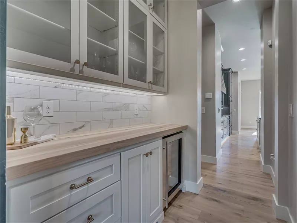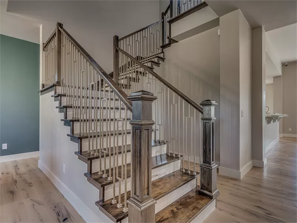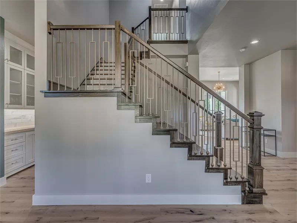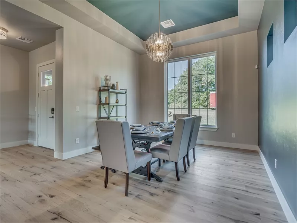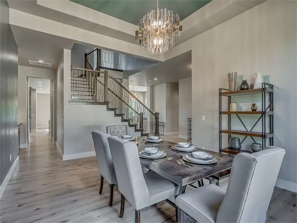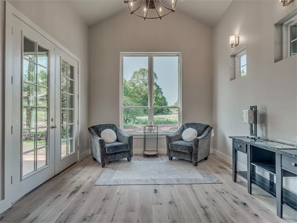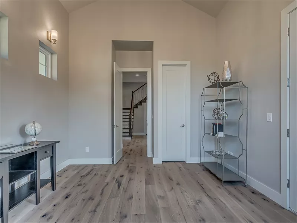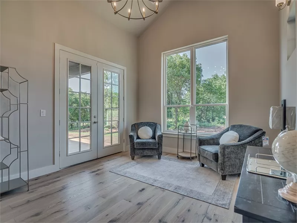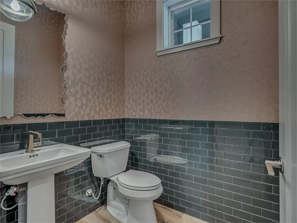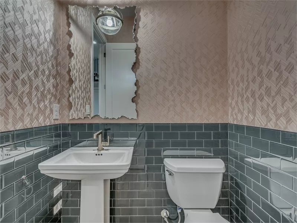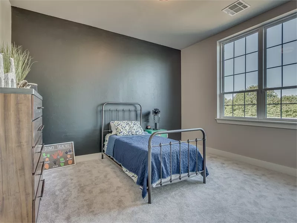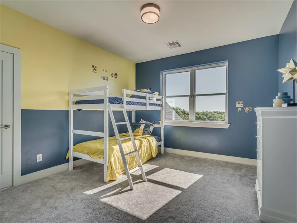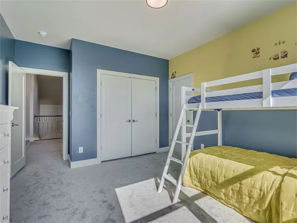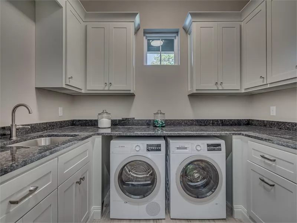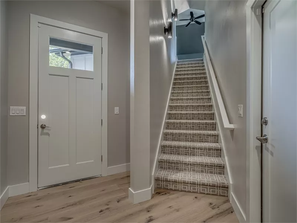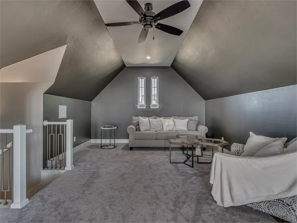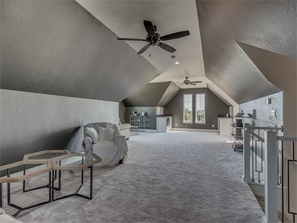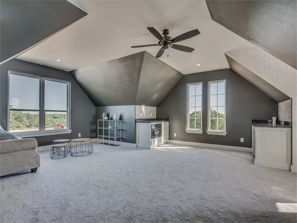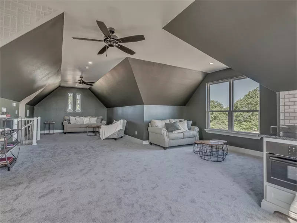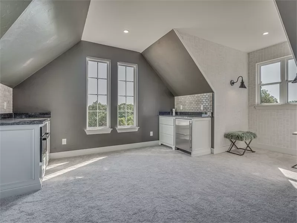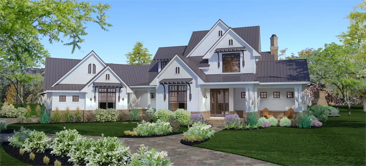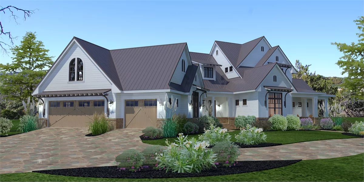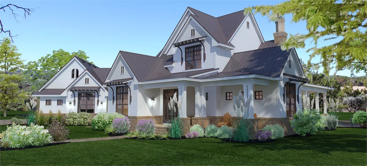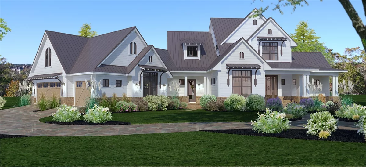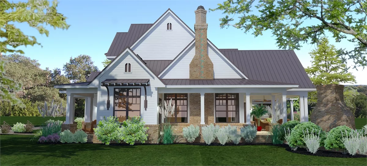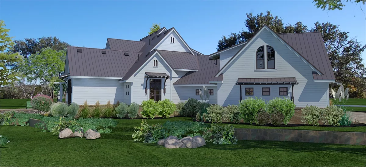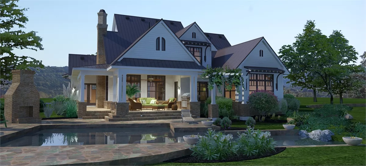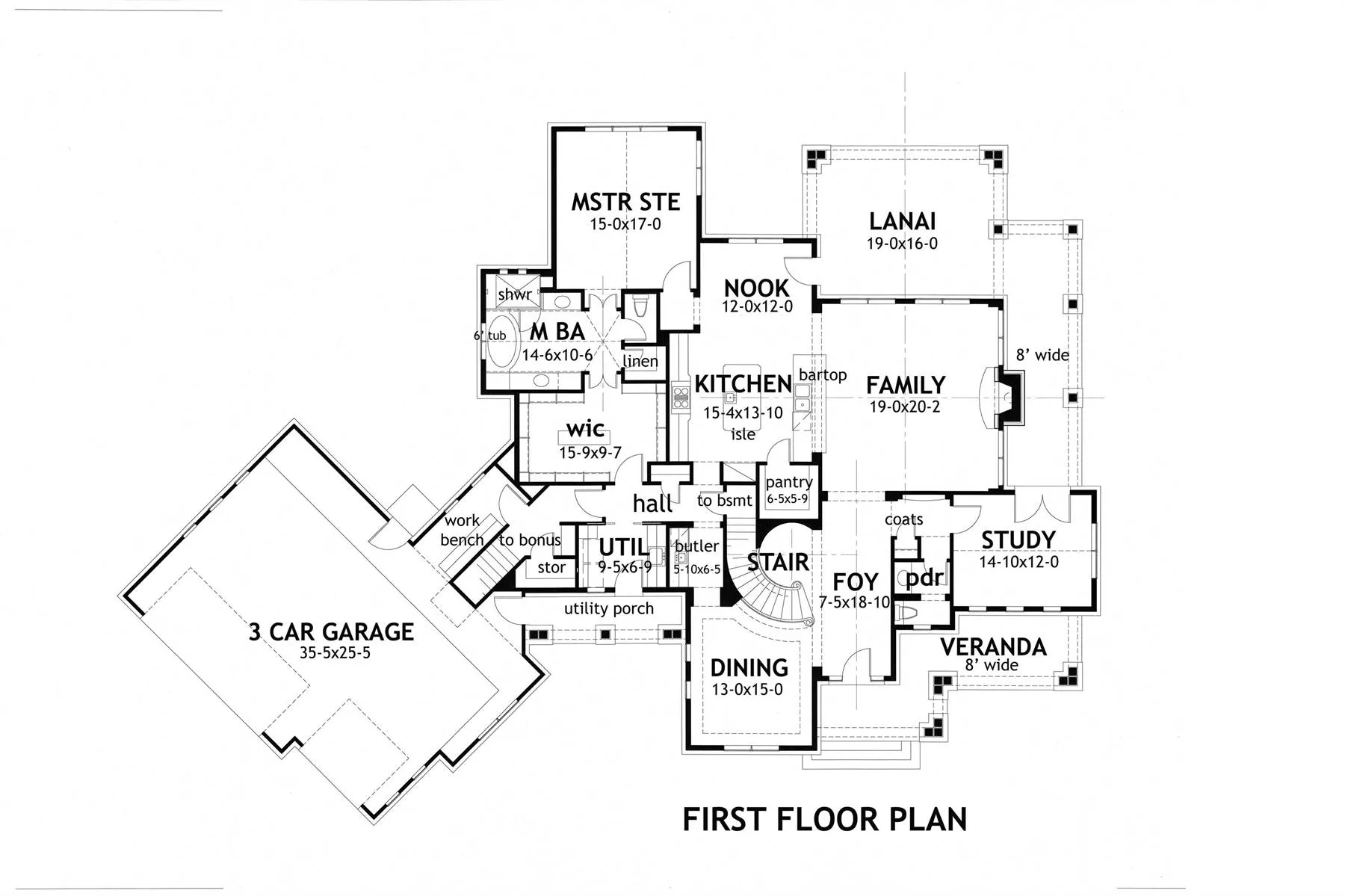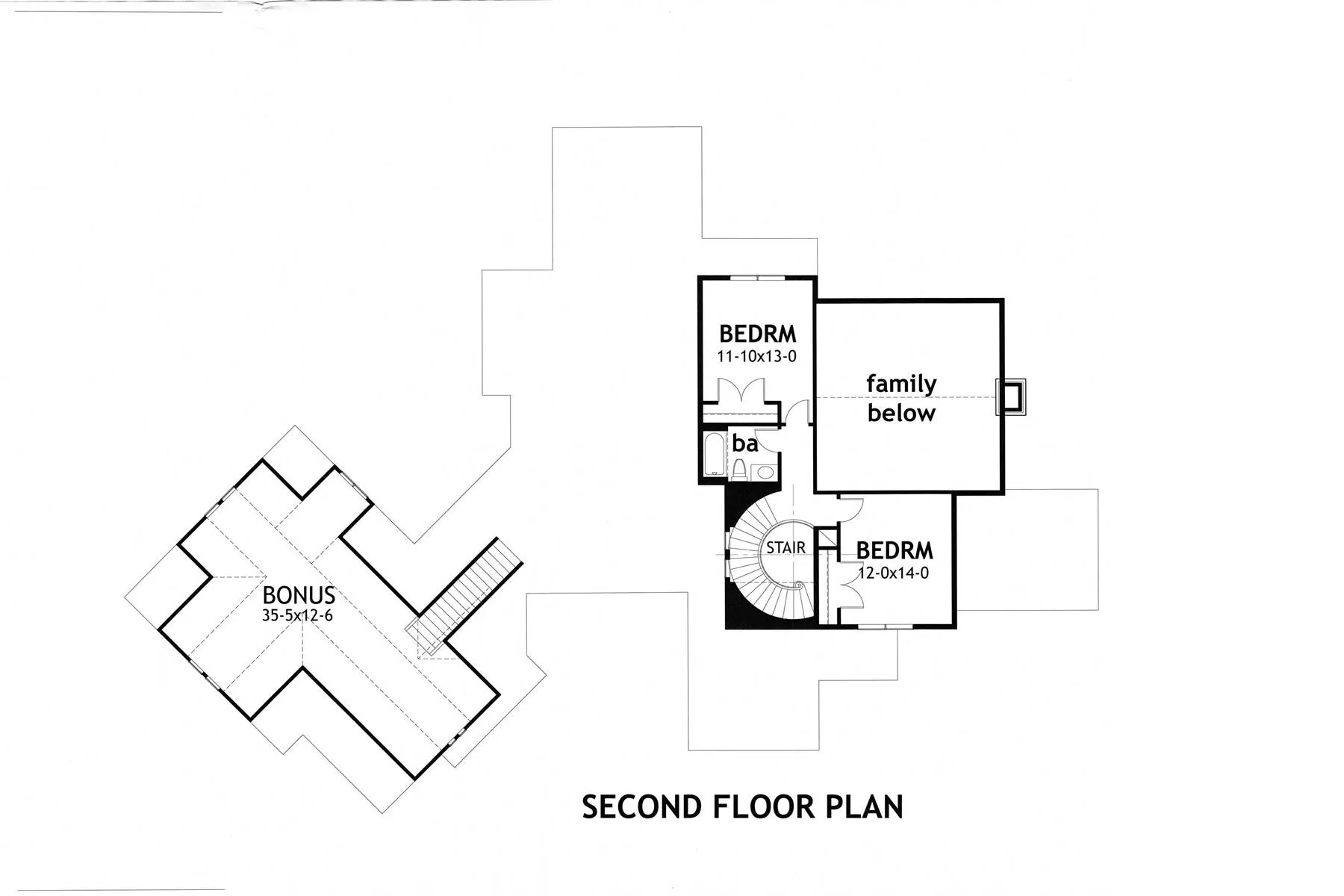About This Plan
An inviting front porch begins the journey and opens onto a spacious foyer, flanked by a circular staircase and the formal dining area. A butler's pantry is off of the large gourmet island kitchen which also includes a walk-in pantry.The family room provides views throughout the home thanks to large windows on both the front and rear of the design. A nearby study is quiet and productive while the lanai makes a great place to sit and enjoy a sunny day or a neighborhood bbq.The master suite is conveniently on the first floor, along with its oversized walk-in closet and large spa bath. Take note of this home's great closet spaces and ample storage throughout both floors, including the 3-car garage and its dedicated workshop space. Upstairs finds a large bonus room above the garage as well as 2 more bedrooms and an open-air loft which looks down on the living room below.
FEATURES & DETAILS
Kitchen features
Butler's PantryKitchen Island
Nook / Breakfast Area
Walk-in Pantry
Bedroom features
Double Vanity SinkGuest Suite
Primary Bdrm Main Floor
Separate Tub and Shower
Split Bedrooms
Walk-in Closet
Exterior features
Covered Front PorchCovered Rear Porch
Front Porch
Rear Porch
Wraparound Porch
Foundation Options
BasementCrawlspace
Walkout Basement
Lot Options
Suited for corner lotSuited for sloping lot
Suited for view lot
Additional features
Bonus RoomDining Room
Family Room
Fireplace
Foyer
Home Office
Laundry 1st Fl
Mud Room
Open Floor Plan
Rec Room
Storage Space
Unfinished Space
Vaulted Ceilings
Workshop
Garage Location
SideGarage Options
AttachedSide-entry
Total Structure
Total Heated
1st Floor
2nd Floor
Bedrooms
Bathrooms
Garage
Stories
Width
Depth
Height
Framing
Roof Framing
Primary Roof Pitch
Secondary Roof Pitch
Dwelling Number
Bonus Access
Unheated Living Space
Garage
Porch
Bonus Room
Plan Package Options
Each set of construction documents includes detailed, dimensioned floor plans, basic electric layouts, cross sections, roof details, cabinet layouts and elevations, as well as general IRC specifications. They contain virtually all of the information required to construct your home. The typical plan set does not include any plumbing, HVAC drawings, or engineering stamps due to the wide variety of specific needs, local codes, and climatic conditions. These details and specifications are easily obtained from your builder, contractor, and/or local engineers.
find the same house plan (modifications included!) and package for less on another site, show us the URL and we'll give you the difference plus an additional 5% back.
We offer a one-time, 14-day exchange policy for unused, non-electronic plan packages in the event you aren't satisfied with your first selection.
