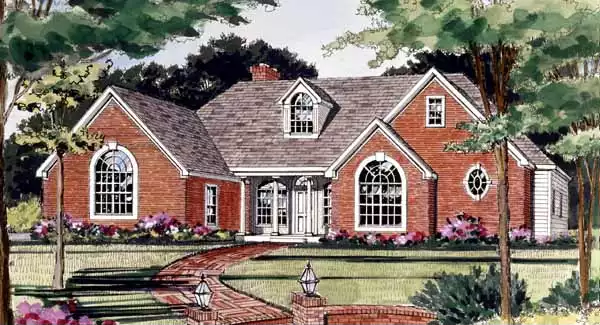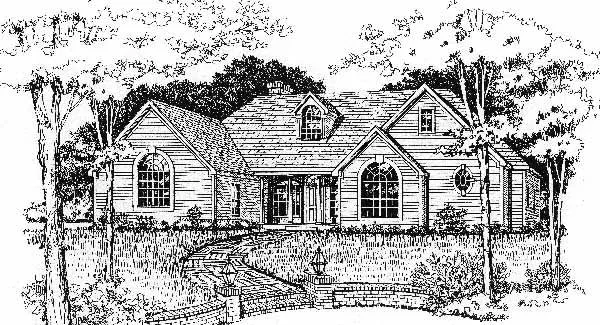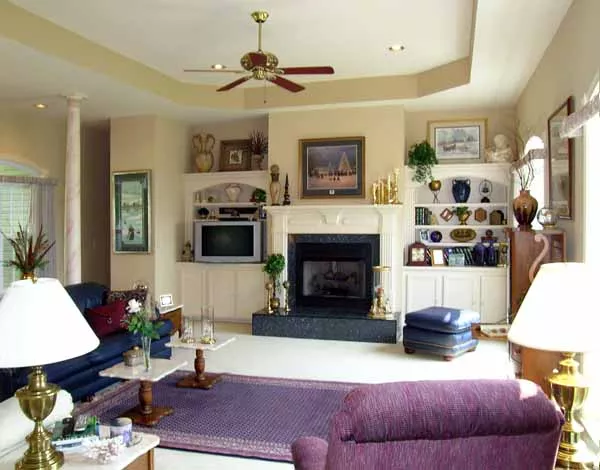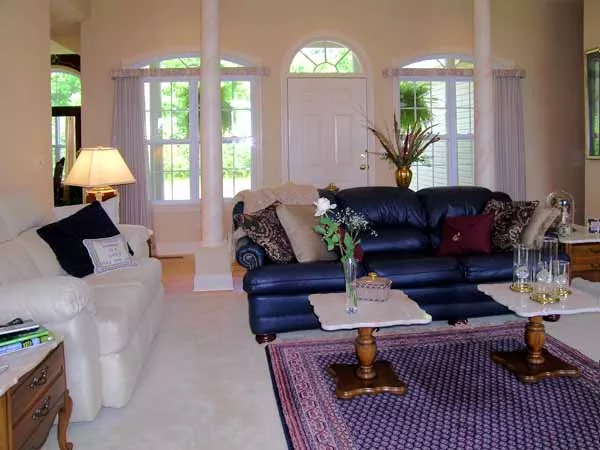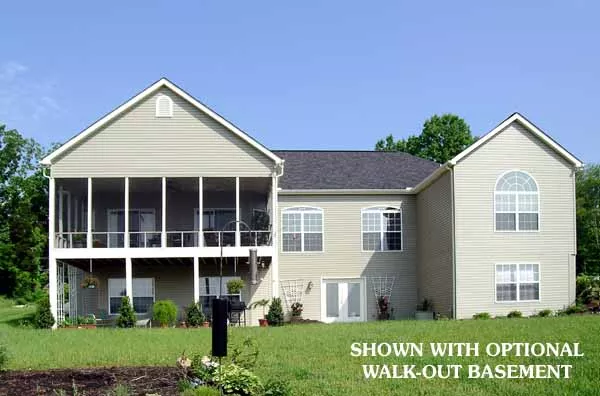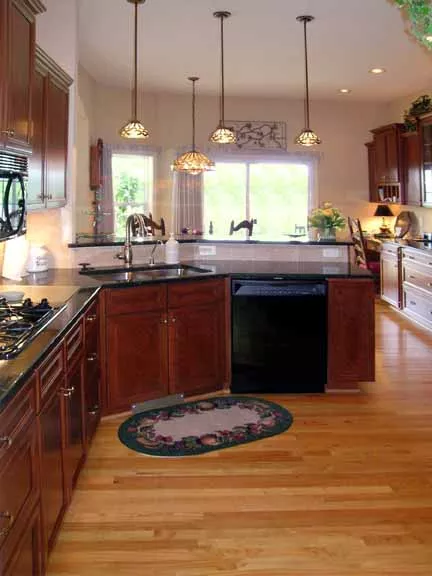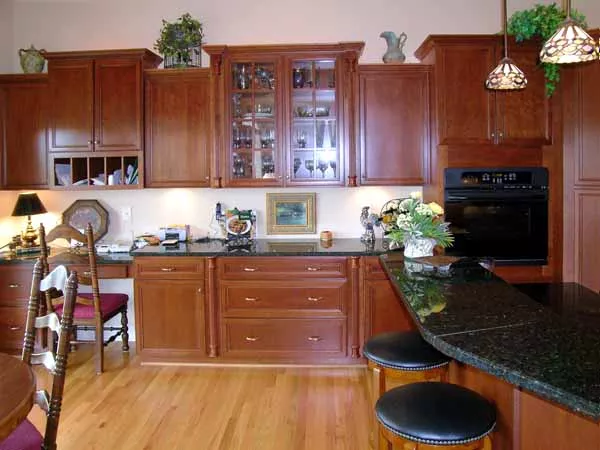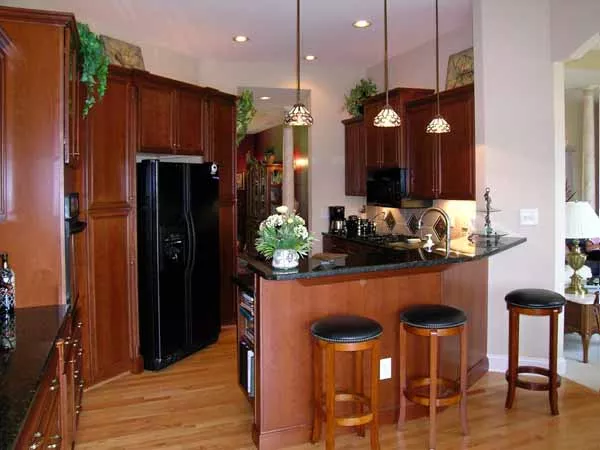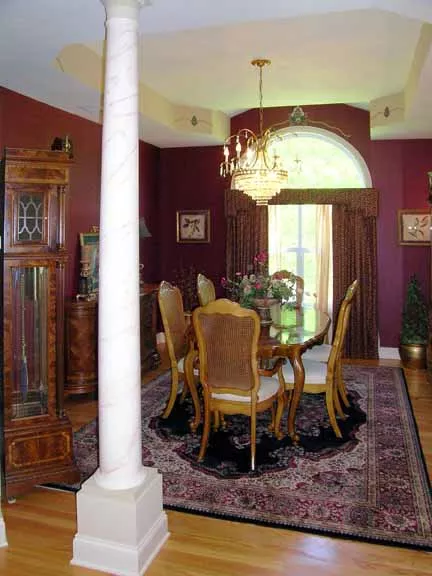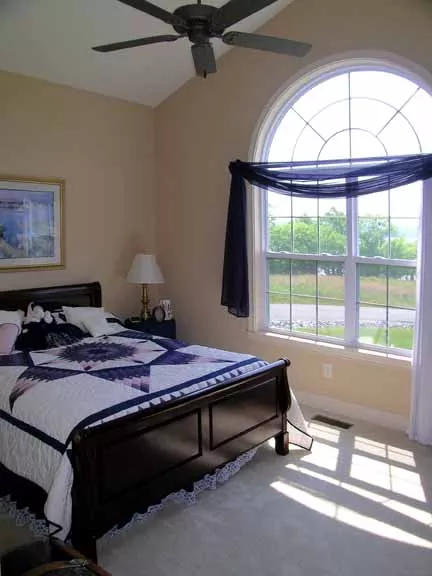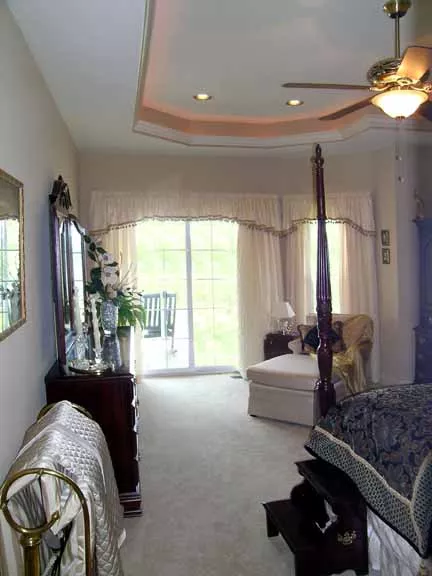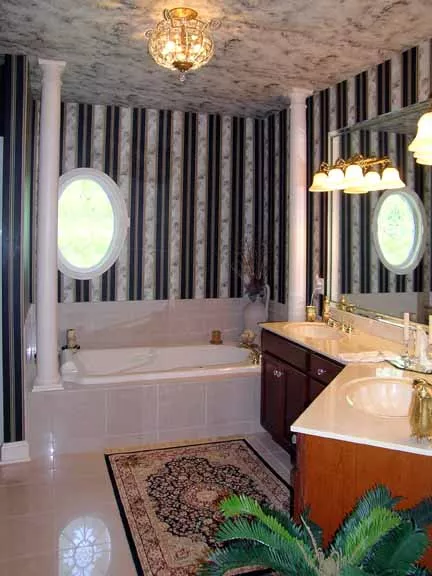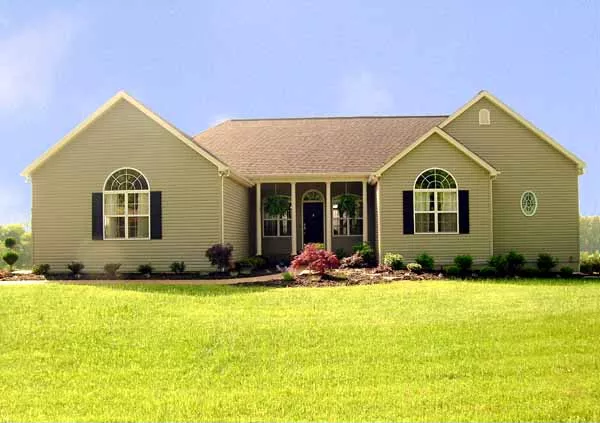About This Plan
The gorgeous Great Room features a fireplace flanked by built-ins, and two sets of sliding glass doors that open to a backyard terrace. It is finished in a beautiful high tray ceiling.
The gourmet kitchen offers a handy snack bar, while the breakfast room expands to a columned rear porch.
The secluded master suite provides a sitting area, porch access and a private whirlpool bath.
FEATURES & DETAILS
Kitchen features
Nook / Breakfast AreaPeninsula / Eating Bar
Bedroom features
Double Vanity SinkHis and Hers Primary Closets
Primary Bdrm Main Floor
Separate Tub and Shower
Sitting Area
Split Bedrooms
Exterior features
Covered Front PorchCovered Rear Porch
Foundation Options
BasementCrawlspace
Daylight Basement
Slab
Walkout Basement
Additional features
Dining RoomFireplace
Foyer
Great Room
Laundry 1st Fl
Open Floor Plan
Storage Space
Vaulted Ceilings
Garage Location
SideGarage Options
AttachedTotal Heated
Bedrooms
Bathrooms
Garage
Stories
Width
Depth
Height
Main Floor Ceiling
Framing
Roof Framing
Primary Roof Pitch
Dwelling Number
Unheated Living Space
Garage
Plan Package Options
Each set of construction documents includes detailed, dimensioned floor plans, basic electric layouts, cross sections, roof details, cabinet layouts and elevations, as well as general IRC specifications. They contain virtually all of the information required to construct your home. The typical plan set does not include any plumbing, HVAC drawings, or engineering stamps due to the wide variety of specific needs, local codes, and climatic conditions. These details and specifications are easily obtained from your builder, contractor, and/or local engineers.
find the same house plan (modifications included!) and package for less on another site, show us the URL and we'll give you the difference plus an additional 5% back.
We offer a one-time, 14-day exchange policy for unused, non-electronic plan packages in the event you aren't satisfied with your first selection.
