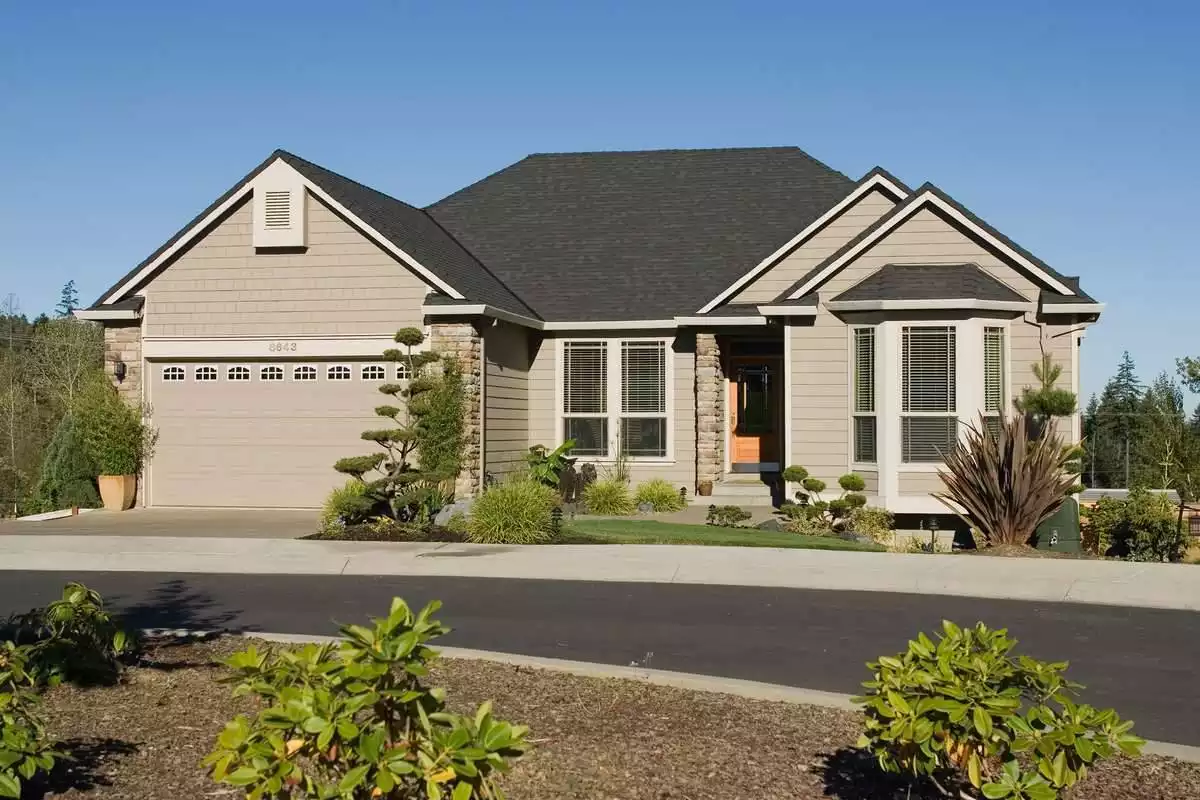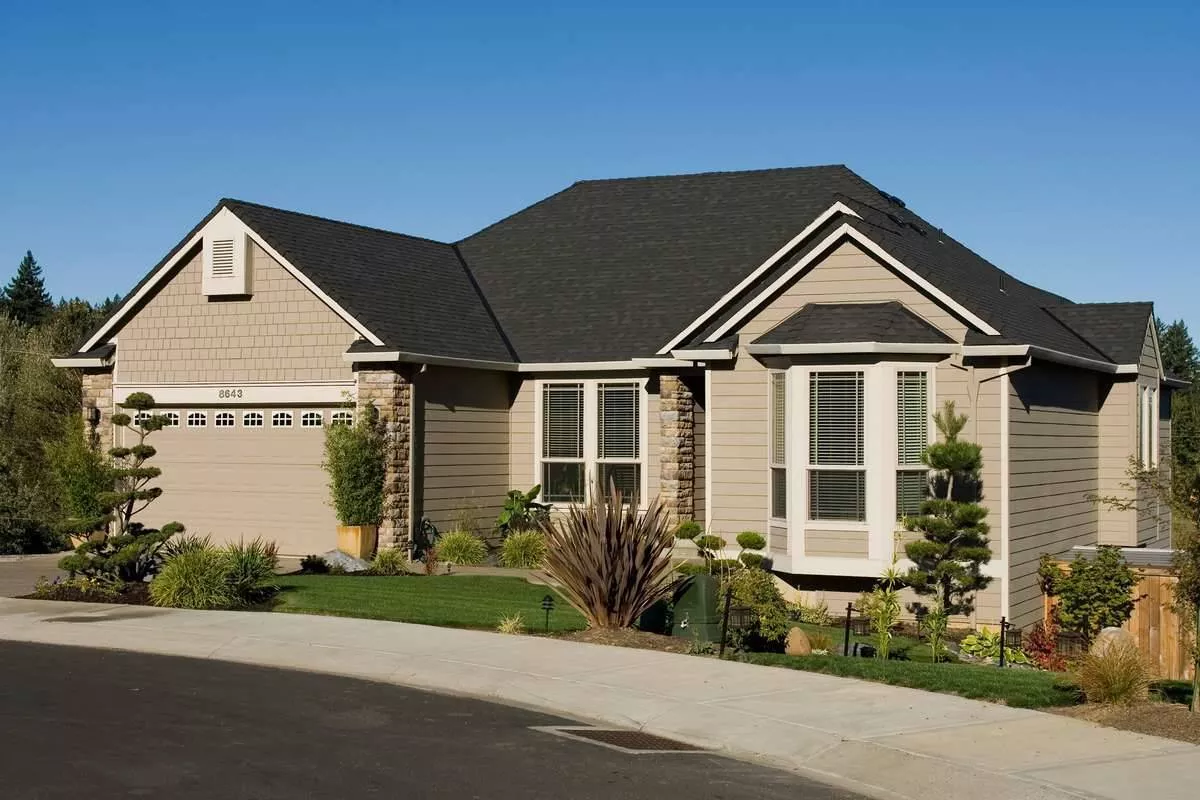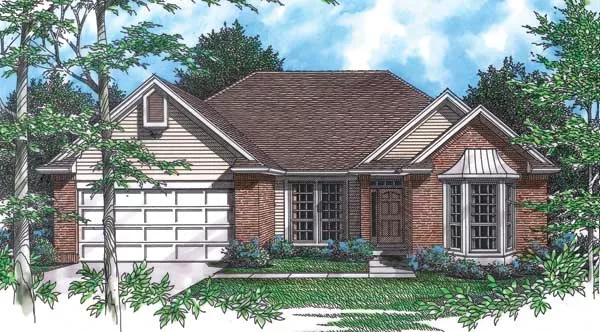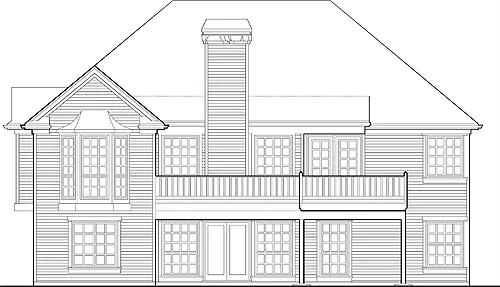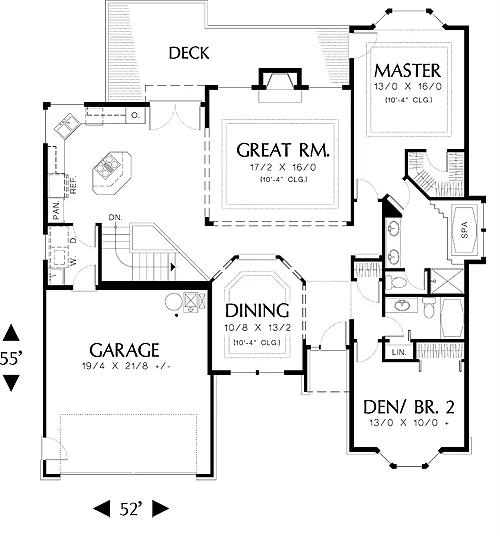About This Plan
The spacious first-floor master suite is linked to the outdoors with a bay window and door to the deck. The well-appointed master bath is furnished with a whirlpool tub in a windowed alcove plus a shower.
With easy access from the foyer, the front bedroom also could function as a den or home office. It's served by an adjacent bath. Two more bedrooms and a bath are lodged downstairs. This level also houses a large game room with a built-in wet bar and doors to the back yard.
FEATURES & DETAILS
Kitchen features
Kitchen IslandNook / Breakfast Area
Peninsula / Eating Bar
Bedroom features
Double Vanity SinkPrimary Bdrm Main Floor
Separate Tub and Shower
Walk-in Closet
Exterior features
DeckFoundation Options
CrawlspaceDaylight Basement
Walkout Basement
Lot Options
Suited for view lotAdditional features
Dining RoomFireplace
Foyer
Great Room
Laundry 1st Fl
Open Floor Plan
Rec Room
Vaulted Ceilings
Garage Location
FrontGarage Options
AttachedFront-entry
Total Heated
1st Floor
Lower Floor
Bedrooms
Bathrooms
Garage
Stories
Width
Depth
Height
Main Floor Ceiling
Framing
Roof Framing
Primary Roof Pitch
Secondary Roof Pitch
Dwelling Number
Bonus Access
Unheated Living Space
Garage
Deck
Plan Package Options
Each set of construction documents includes detailed, dimensioned floor plans, basic electric layouts, cross sections, roof details, cabinet layouts and elevations, as well as general IRC specifications. They contain virtually all of the information required to construct your home. The typical plan set does not include any plumbing, HVAC drawings, or engineering stamps due to the wide variety of specific needs, local codes, and climatic conditions. These details and specifications are easily obtained from your builder, contractor, and/or local engineers.
find the same house plan (modifications included!) and package for less on another site, show us the URL and we'll give you the difference plus an additional 5% back.
We offer a one-time, 14-day exchange policy for unused, non-electronic plan packages in the event you aren't satisfied with your first selection.
