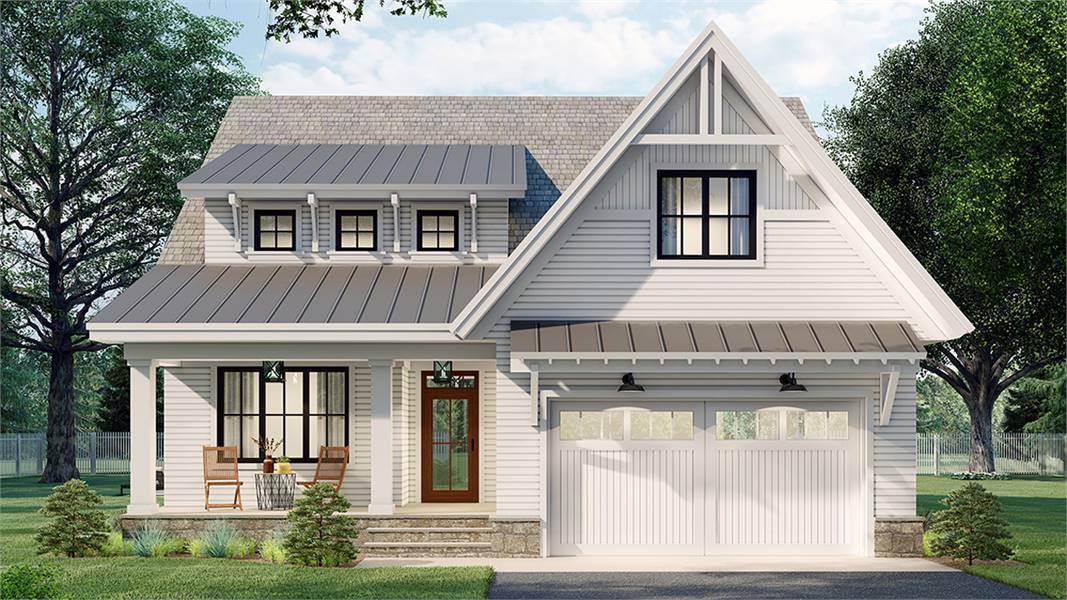
With a booming market and lots of opportunities, there has never been a better time to build your dream home! Let’s walk through the basics before you start looking through thousands of home plans, because understanding different home styles is vital! Knowing what you do and don’t want will help our team of designers use their vast experience to match you with the perfect home.
Many aspiring homeowners have a rough idea of the homes they prefer. However, most folks don’t know how to define their style or preferences. If you don’t know the key differences between a farmhouse and a Craftsman design, no worries! Keep reading to learn some distinguishing elements to keep an eye out for. And if you find that you like certain bits of different home styles, we’ve got you covered there, too! Let our team know exactly what you’re looking for and we’ll help make it happen.
Plus, once you understand the different home styles, you can make full use of our Advanced Search function to narrow down the options. You can even specify exact rooms and features! With so many plans to choose from, your perfect home is out there.
The Initial Look–Curb Appeal Makes All the Difference
Every one of our homes is designed to have great appeal both inside and out. Let’s face it, we make a lot of judgments based on first impressions, and most of us want to make a statement in both quality and design. Everybody who sees a beautiful home appreciates it!
Just like snowflakes, no two of our house plans are exactly the same. So as we begin understanding different home styles, it’s important to know some key features that make for good curb appeal.
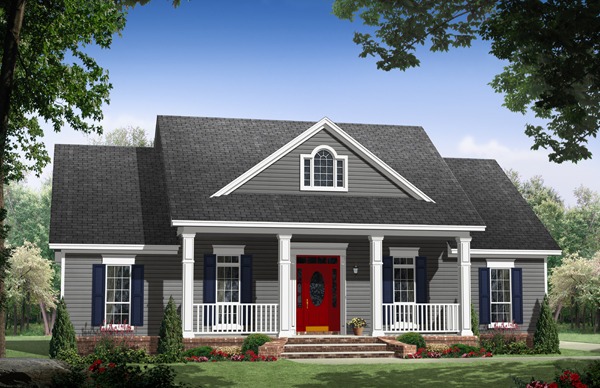
1,636 Square Feet, 3 Beds, 2.0 Baths
No matter the style, some big things to look for with curb appeal are symmetry, balance, and well-combined design elements. This can be achieved with things like stylistically appropriate windows and a roofline that draws your eyes toward the front door. Plans like THD-9185 (above) are picture-perfect examples of this. Notice how the symmetrical roof, windows, and covered front porch beckon you close. Decorative columns, shutters, and crossheads add another layer of style. Consider the features that add quality and pleasing appeal to your favorite architecture!
Of course, modern homes are the exception to these general rules. Some of them, like THD-7886 (below) are defined by their asymmetry. With a focus on materials and lines, they paint a completely different picture that still looks amazing so long as it’s balanced!
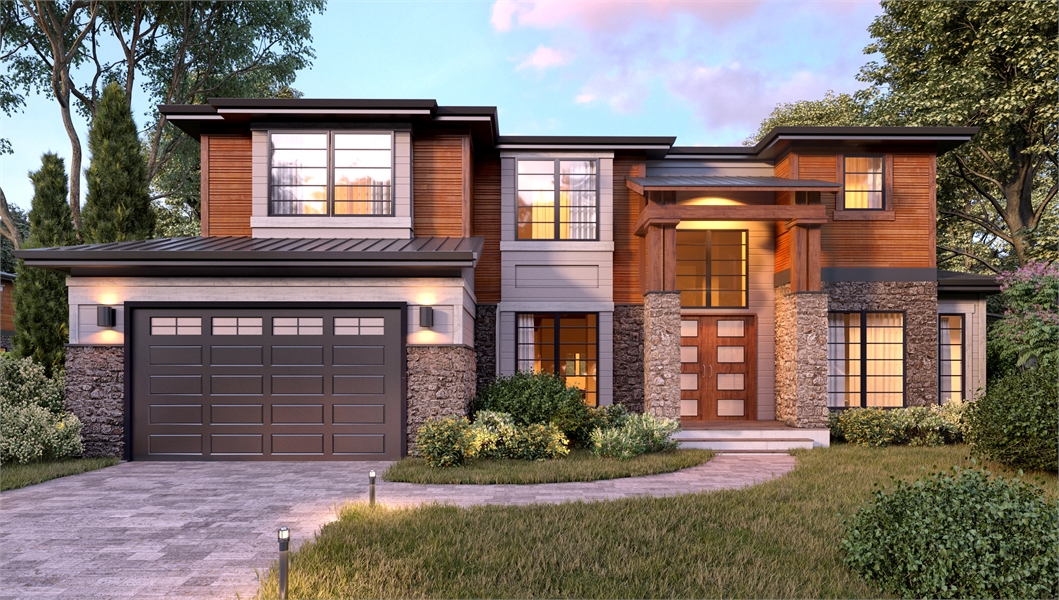
4,073 Square Feet, 5 Beds, 4.1 Baths
Don’t Forget the Windows and Doors
The right front door and garage doors also make a huge impact on curb appeal. Check out our friends over at Clopay® Garage Doors and Therma-Tru® Doors to see the gorgeous and high-quality options they offer. And don’t be afraid to ask for product recommendations if you don’t know what will complement your home best!
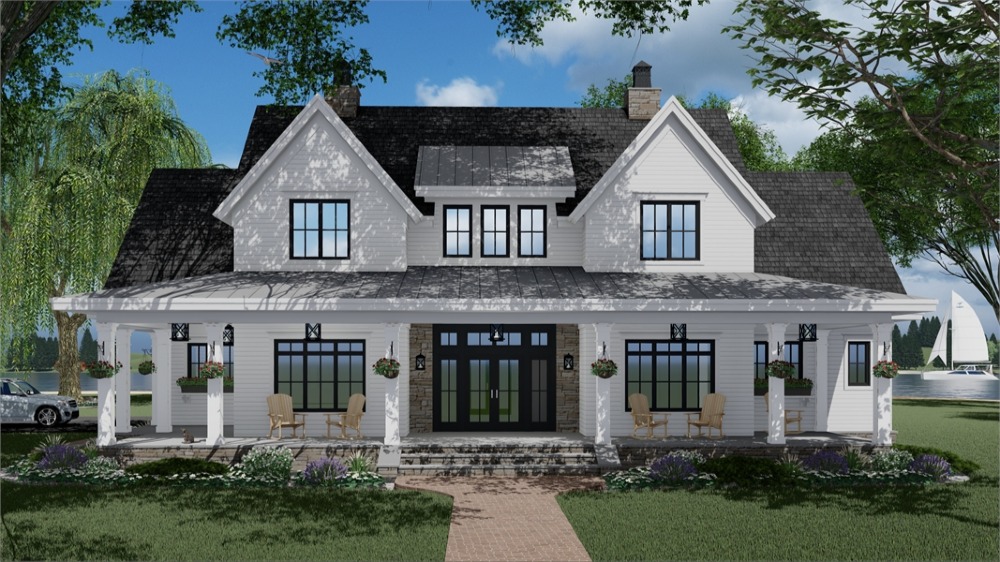
2,570 Square Feet, 3 Beds, 3.1 Baths
Another great way to turn up your curb appeal is with the right windows. Whether you need rustic farmhouse windows or to make a statement on a modern home with especially large windows, your choice makes a huge difference. Part of understanding different home styles is knowing what little touches can define them perfectly. Notice how THD-7375 (above) showcases that with black frames and divided lites–the perfect style for a modern farmhouse!
Understanding the Most Popular Home Styles
Now that you have an appreciation for all that goes into creating amazing curb appeal, it’s time to learn what defines each major home style. Based on our most popular sellers, we’ve chosen to highlight 4 main types. But keep reading for some added surprise styles at the end!
The Traditional Craftsman
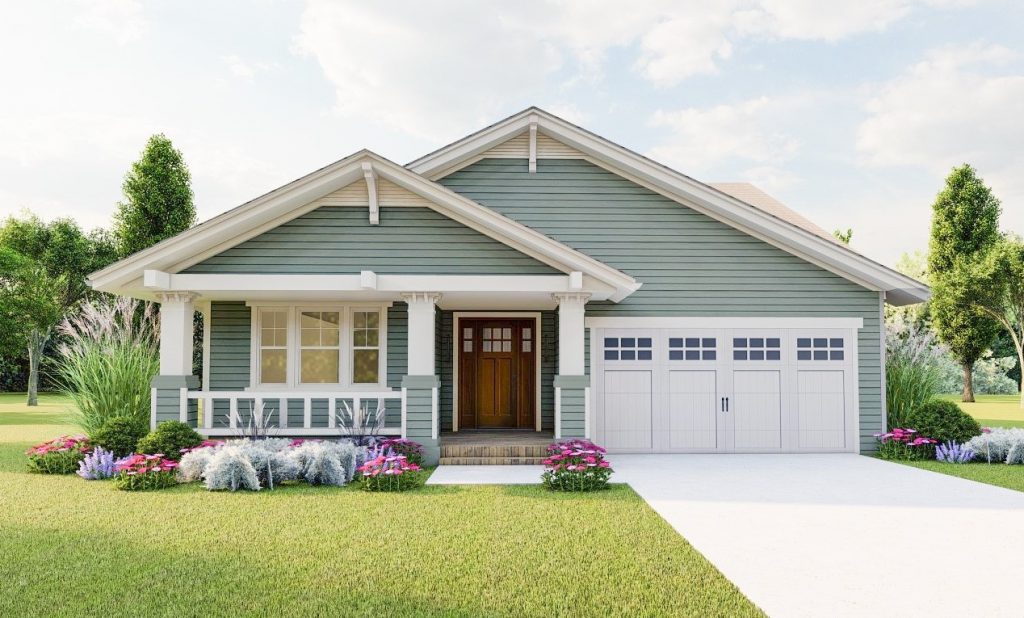
1,671 Square Feet, 3 Beds, 2.0 Baths
There is perhaps no other home style that has stood the test of time quite like the Craftsman. That’s why we chose it to begin our journey of understanding different home styles!
Craftsman homes are known for their attention to detail. From decorative touches and open spaces to rustic finishes and weathered looks, each of our Craftsman homes has a story to tell. Perfect for just about any established neighborhood, these homes make a statement without sticking out. Their subtle yet stylish nature makes them a great option for many families.
Key defining features of Craftsman designs can be found both inside and out. On the exterior, keep an eye out for overhanging roof and porch lines along with gable pediments, brackets, and tapered columns. Inside, you’ll often find crown molding throughout as well as plenty of built-ins. These details make it look like a master craftsman built the home by hand… just like the style’s namesake!
Marvelous Modern Styles
On the opposite end of the spectrum is the modern home. Where the Craftsman is often more classic and conservative, modern homes are for those who like to push the envelope of home design!
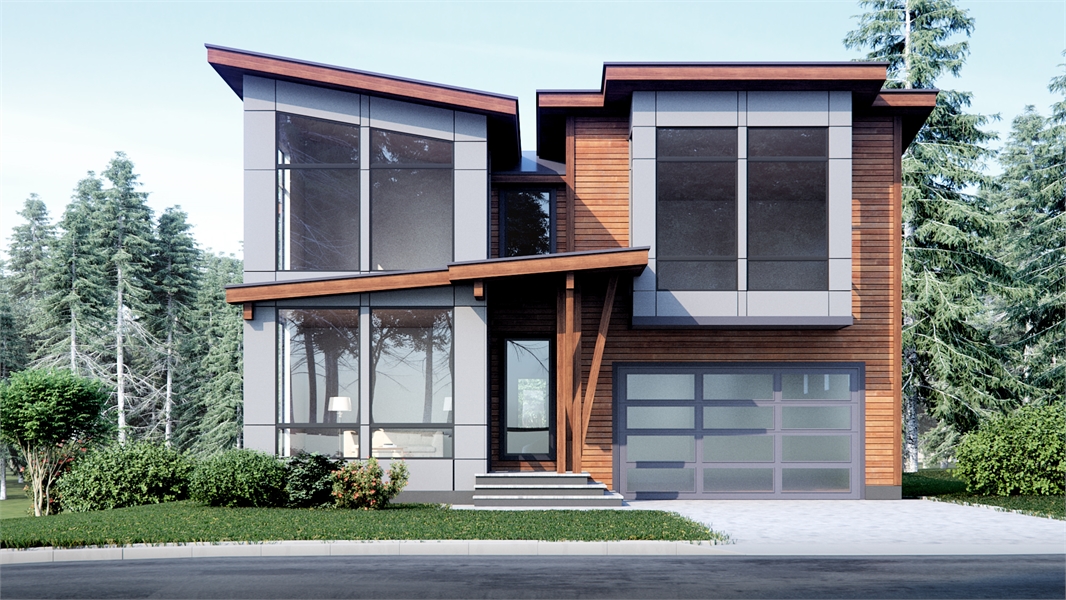
3,543 Square Feet, 4 Beds, 3.0 Baths
Many people admire the modern home, yet they might shy away from it because they automatically think that very bold plans like THD-1457 (above) are too much. If this sounds like you, don’t write off buying a home in this category just yet, because we’ve got something to show you!
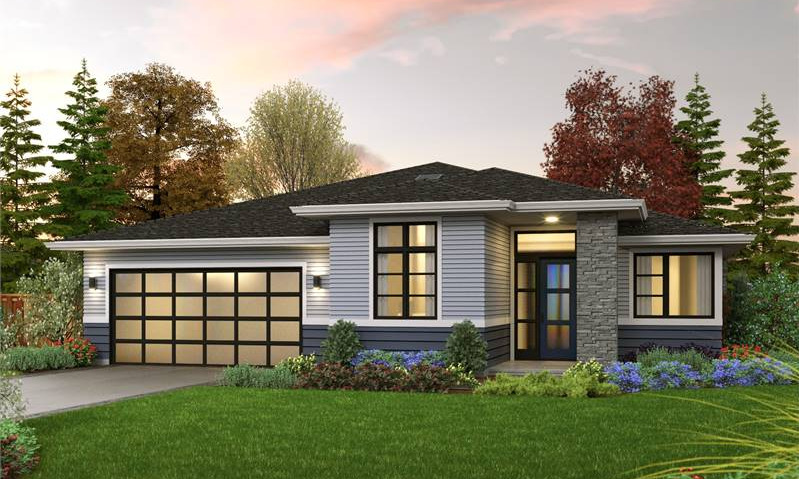
1,821 Square Feet, 3 Beds, 2.0 Baths
We offer many homes with modern inspiration that are a bit more subdued. A plan such as THD-9077 (above) is chic with plenty of modern elements, but it still appeals to traditional tastes, too.
Modern homes are generally defined by clean lines and contrast, especially on the exterior. Notice how steep rooflines and various elements like stone and metal create a blend that is pleasing to the eye. And inside, you’ll often find bright spaces with large windows, usually paired with clean colors like white and grey to make the rooms feel even larger.
The Ever-Popular Farmhouse

2,456 Square Foot, 3 Beds, 3.1 Baths
One of the most popular design categories recently is the farmhouse. Featuring clean lines and simple shapes, these plans are fresh yet classic! Check out THD-8813 (above) to see a lovely example of what today’s farmhouses can offer. This plan even has interior renderings so you can see what the finished product looks like.
When it comes to understanding different home styles, farmhouse plans might be the most straightforward. Most of these designs offer simple exteriors, often in white or a neutral color. Also expect a mix of lap and plank siding to add style. Inside, you will find large common areas, sometimes with exposed wood beams and often with tons of natural light. This makes the home feel welcoming and cozy.
Small but Mighty… The Tiny Home
A jack of all trades, tiny homes are another increasingly popular option. And the best part? They can actually come in any style you’d like! We’ve included them in this guide of understanding different home styles so you can see their special functionality.
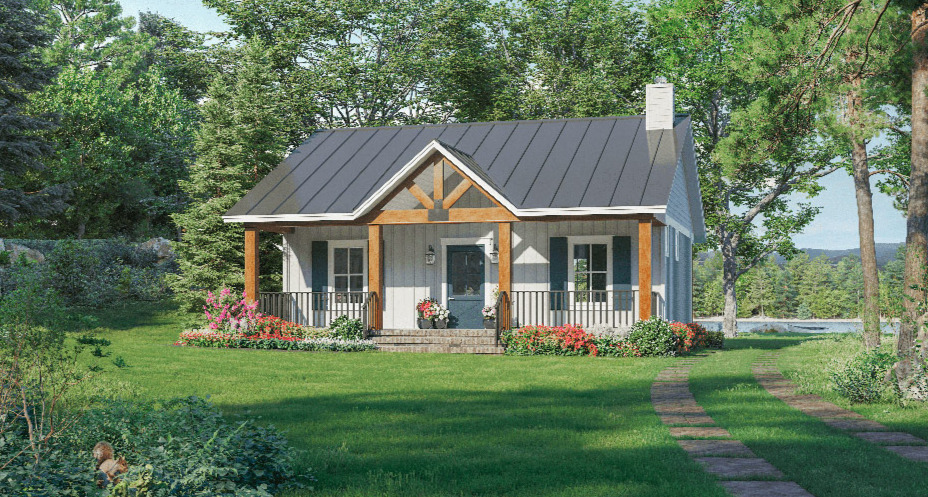
872 Square Feet, 1 Bed, 1.1 Baths
No matter the style, tiny homes serve so many uses. From downsizing to buying your first home, or even investing in a rental property, these plans can be placed just about anywhere and they can help you save money. Maybe you want to use those savings to travel the world. Or perhaps you’d like to save up for an early retirement. Whatever your reason, these homes are ready to help make it happen! They have all the necessary features that any house needs, but they cost less to build and maintain for years going forward.
Bonus Styles
Check out a few super unique home styles that you might like!
Mediterranean Flair
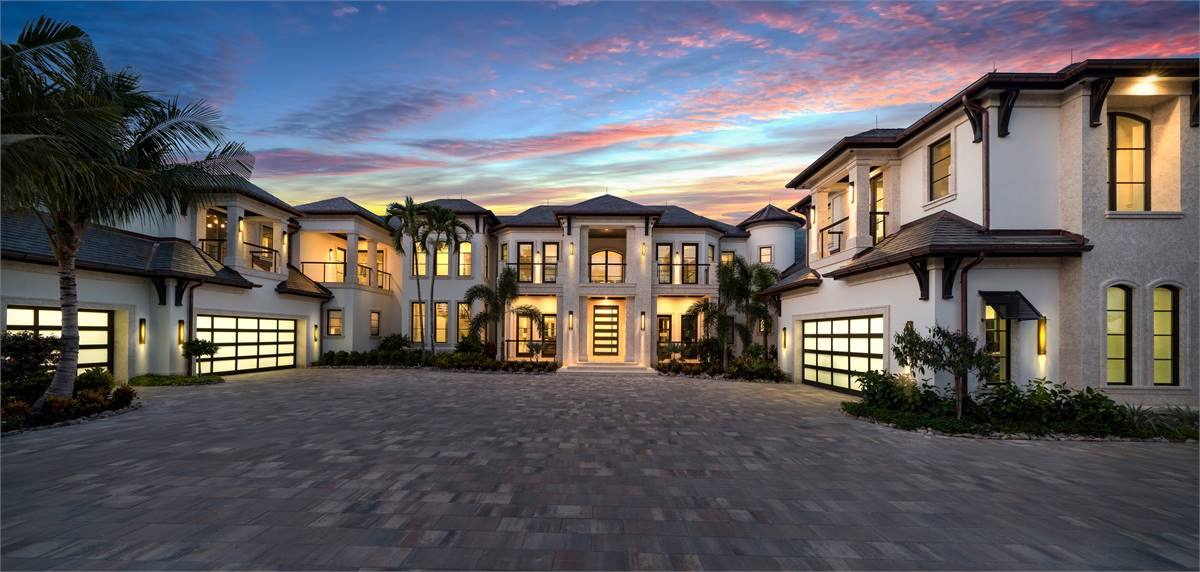
10,918 Square Feet, 5 Beds, 6.1 Baths
Mediterranean homes offer particularly distinct style. Great for sunny coastal communities, expect to see lots of clay and stucco exteriors with open and airy interiors, often including a courtyard or atrium. Many are large, perfect if you’d like to build a family villa!
Cabin Comfort
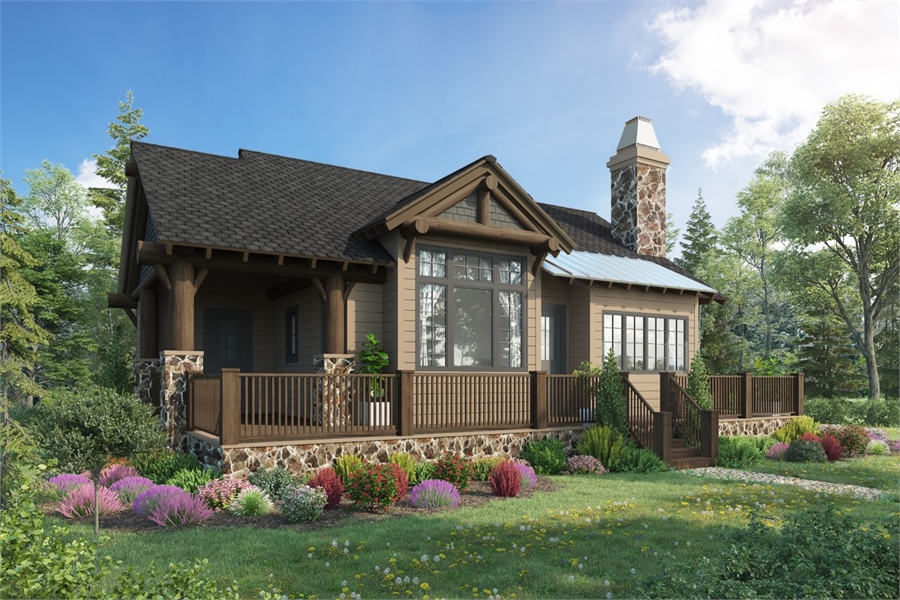
681 Square Feet, 2 Beds, 2.0 Baths
Whether you have your eye on a mountainside or a lakeshore, cabin designs can be great vacation homes or year-round dwellings. Their rustic styles often feature log or wood siding, along with large windows to look out over scenery.
Cottage Getaways
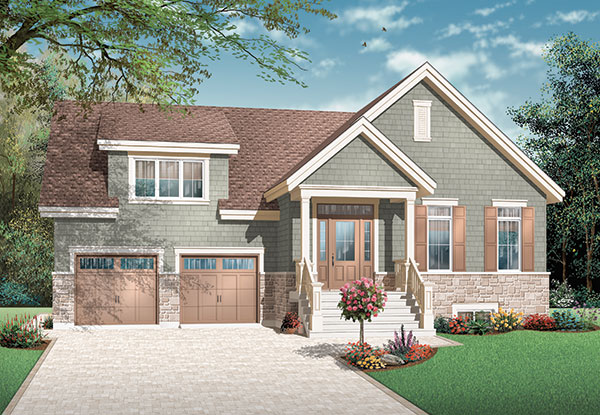
1,664 Square Feet, 3 Beds, 2.0 Baths
Need another great vacation-ready option? Consider cottage-style homes. These plans are generally smaller and feature shake siding and cozy layouts to bring everyone together. Their small footprints make them ready to build almost anywhere.
European Retreats

3,760 Square Feet, 4 Beds, 4.0 Baths
Make every day feel like a vacation to a grand European retreat with these stylish plans. Often modeled after the stunning estates and castles of the continent, these designs can be quite regal. But you’ll be surprised at how affordable some are, too!
- Simple 3 Bedroom House Plans - July 24, 2024
- Transitional Home Design Is IN Right Now - September 9, 2022
- Texas Leads the Trends in Modern Farmhouses - August 19, 2022
