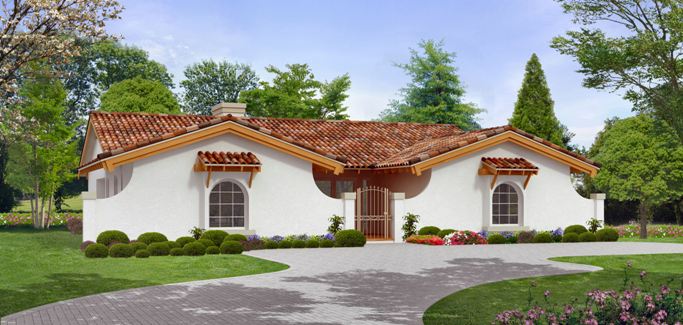
Like many settlers of centuries past, you’ve decided to move to California. As you pack up a trailer to journey to the Golden State, spare a thought to those who did this with covered wagons! And before you set off, consider these important tips for building a home in California. You’ll be glad you did!
As one of the largest states both in terms of population and land area, California is full of diverse climates, cultures, and terrain. An amazing array of home designs come with that, of course. Each popular style finds its roots in special moments in Californian history, so it’s important to understand the architectural influences you’ll see around the state. A fitting home in Redding will be drastically different from what you might see in LA or San Diego, but don’t worry! Our team at The House Designers is here to help navigate this exciting journey with you and help you pick the perfect plan for wherever you land!
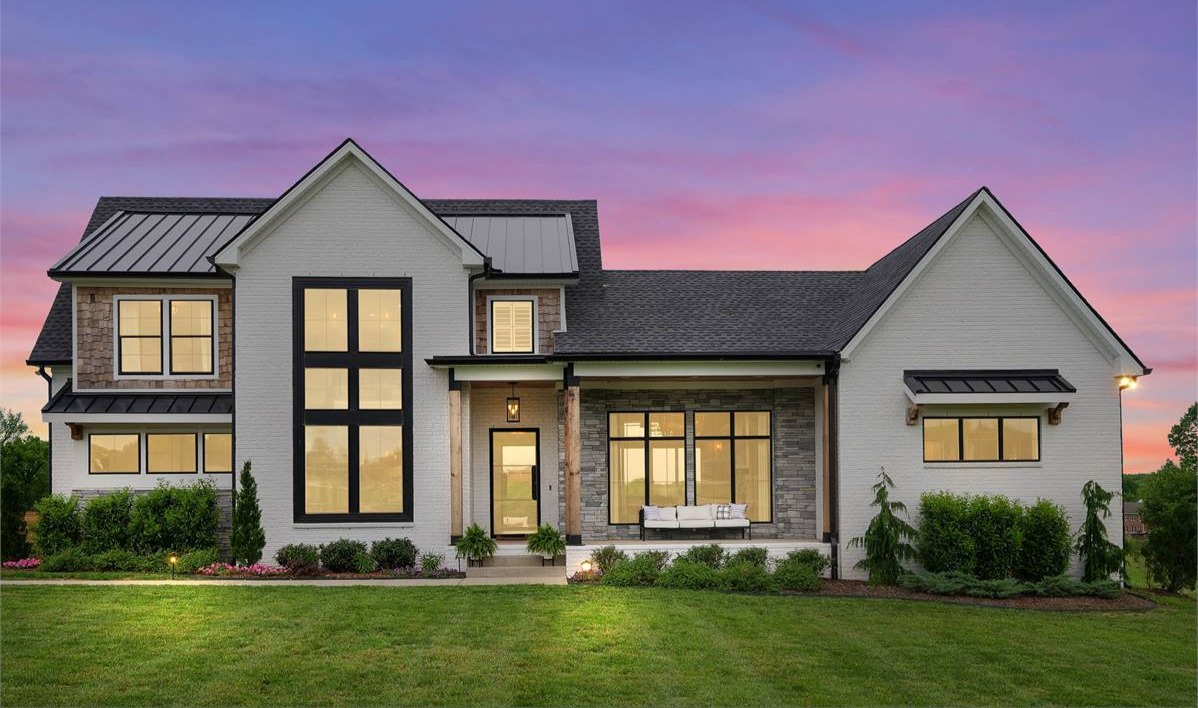
3,011 Square Feet, 4 Bedrooms, 3.1 Bathrooms
Who are The House Designers? We’re your one-stop shop for house plans and information about building your new home. It doesn’t matter where you want to build! With thousands of traditional, innovative, and even award-winning house plans to choose from, we have options to suit every taste and budget. Don’t believe us? See for yourself! Our Advanced Search function can help you filter homes down to even the most minute features. If you need any help, just let us know!
To help illustrate these tips for building a home in California, we’ve chosen a few of the state’s most popular house styles and will explain the appeal of each one. Enjoy!
Spanish Flair as Far as the Eye Can See
When you think of a Californian home, you might immediately think of a Spanish or Mediterranean design. Many people do! With red clay tile roofs, stucco siding, and wrought iron accents, these plans are unmistakable. You won’t soon forget the luxury they provide, either.
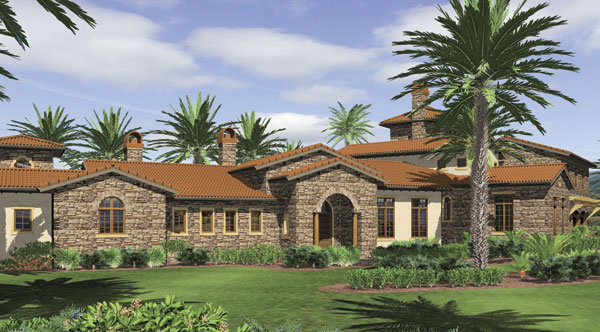
6,484 Square Feet, 5 Bedrooms, 4.1 Bathrooms
Homes such as THD-6835 (above) instantly stir up images of the Hollywood Hills or suave Malibu neighborhoods. That’s because the Spanish style is most common in the southern and coastal portions of the state. Finding their roots in the Catholic Missions and Spanish Haciendas that once dominated the landscape, these designs are perfect for the arid climate that much of Southern California is known for.
Spanish and Mediterranean homes are made to reflect the heat from sunlight as well as capture cool breezes. Tall ceilings, large windows, and an open layout can help naturally cool an interior. Arches, courtyards, and other characteristic touches help define these homes, so they’re popular for their architectural uniqueness, too.
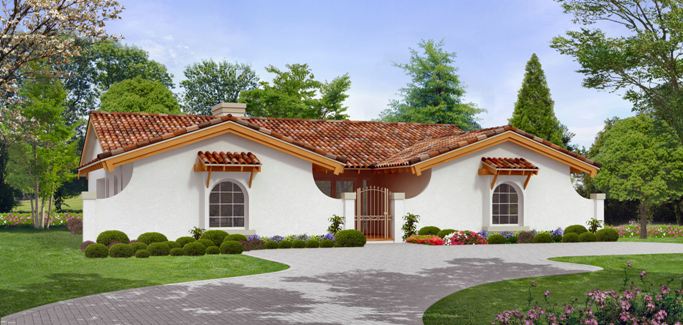
2,216 Square Feet, 3 Bedrooms, 2.1 Bathrooms
Not all Spanish and Mediterranean plans are expansive estate-style villas. Between high land prices and limited lot sizes, many locations in Southern California might not be able to support such a large house. No worries at all! We have plenty of these plans in packages under 2,500 square feet, like THD-5482 (above).
The Victorian Style?A Lesson in History and Luxury
Growing up, many children learn about the California Gold Rush. After all, it’s what gave the state its nickname! While no one moves out West to seek their riches in gold anymore, there are plenty of other reasons to relocate. For starters, California is the hub of technology, new apps, and all sorts of development. Virtually all of the big names have their headquarters out there. Many are located in either the middle or northern regions of the state?exactly where the gold rush was all those years ago! As you consider these tips for building a home in California, think about this kind of history to find the perfect design for your location.
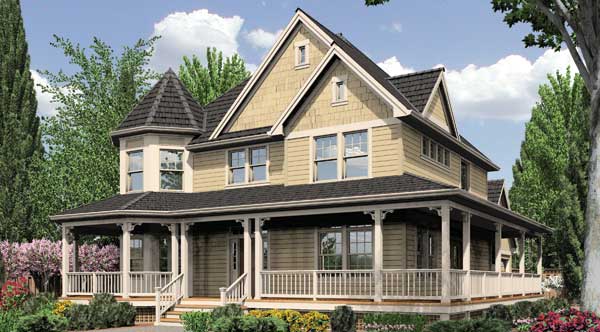
2,362 Square Feet, 3 Bedrooms, 2.1 Bathrooms
The gold rush spawned many movements throughout the state of California. One of these was a rise in prevalence of the Victorian home, a style that just happened to boom at the same time. The sudden need for more houses coupled with Victorian design experiencing its heyday meant that a lot of such homes were built here. Especially popular in the northern regions, these plans are packed full of details and amazing character. THD-2614 (above) shows off timeless beauty and modern convenience; everything comes together to create a fantastic family home for today’s homeowners!
A Neat Bungalow for Any Lot
Land can be quite pricey and limited in California. While this can seem like an insurmountable obstacle, there are plenty of ways to navigate it while still getting a wonderful home. Let us introduce you to the ever-versatile bungalow!
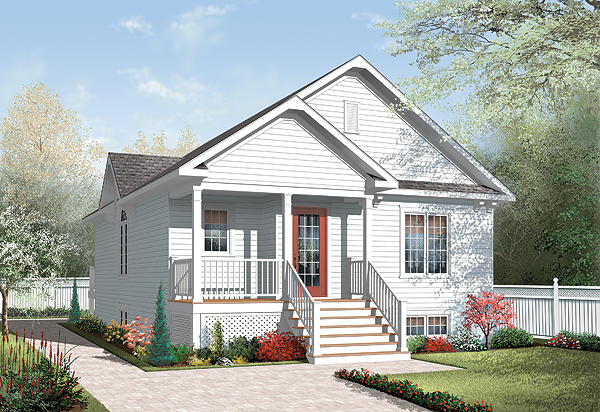
1,042 Square Feet, 2 Bedrooms, 1.0 Bathroom
One of the most important tips for building a home in California is to remember to get creative with your space. This is especially critical if you aim to build in a highly populated area. Well-known locations often come at the highest prices, but that doesn’t mean your home has to break the bank! By opting for a bungalow such as THD-3196 (above), you can enter this tricky property market in style. Its footprint is designed to fit just about any lot?a win-win for you and your wallet.
If you want a more suburban bungalow plan, check out THD-5188 (below, left). Need something more focused for a limited city lot? You might also like THD-6977 (below, right), which is only 28′ wide.
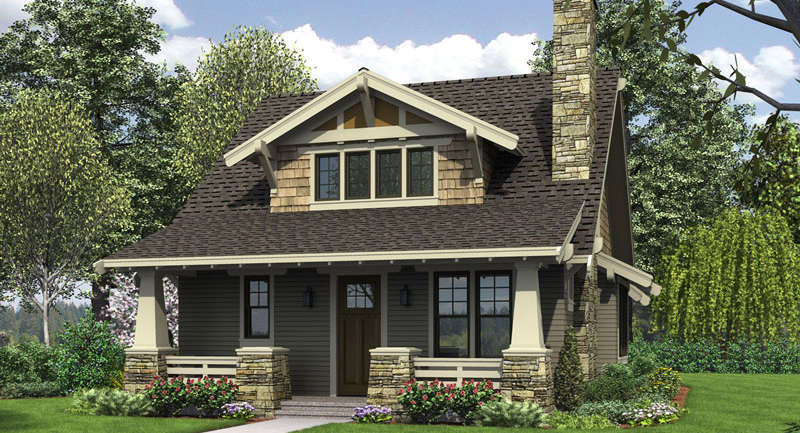
House Plan 5188
1,777 Square Feet, 3 Bedrooms, 2.1 Bathrooms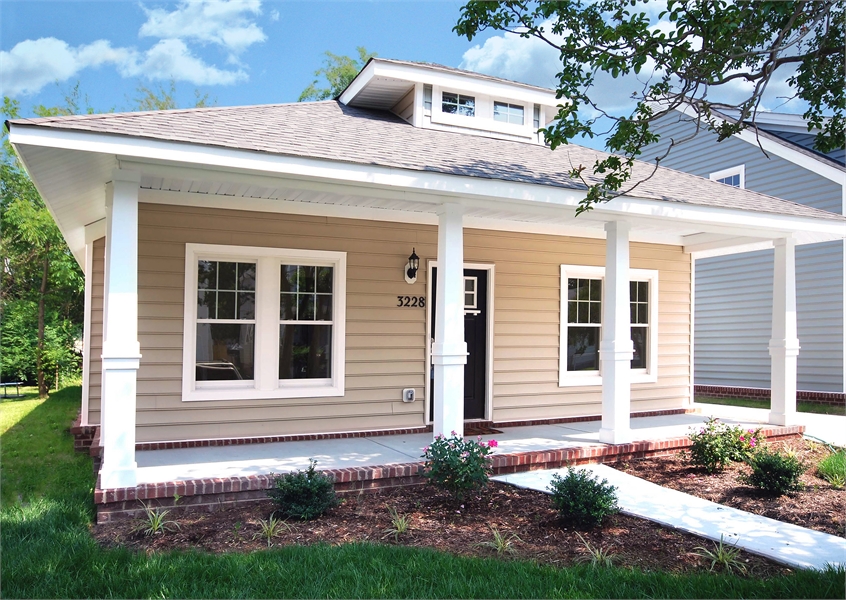
House Plan 6977
1,538 Square Feet, 3 Bedrooms, 2.1 Bathrooms
No matter which style you prefer, you’ll love the versatility of these charming plans. They are the perfect combination of welcoming, comfortable, and gorgeous, depending on their exterior embellishments. Between that and your location in California, such a home can end up being a great investment!
Trendy Mid-Century Modern Design
Perhaps some the hippest homes in California right now, we are seeing a resurgence in interest for mid-century modern architecture. These plans are cutting-edge and incredibly sharp, but still come with decades of history behind them. They provide ample space, walls of windows, and unique curb appeal?exactly what people want in areas with views to behold. Not sure what this looks like? Take a look at THD-7215 (below). If you’re worried about passersby looking in from the street, there are also plenty of designs that limit windows in front but still offer massive ones in back.
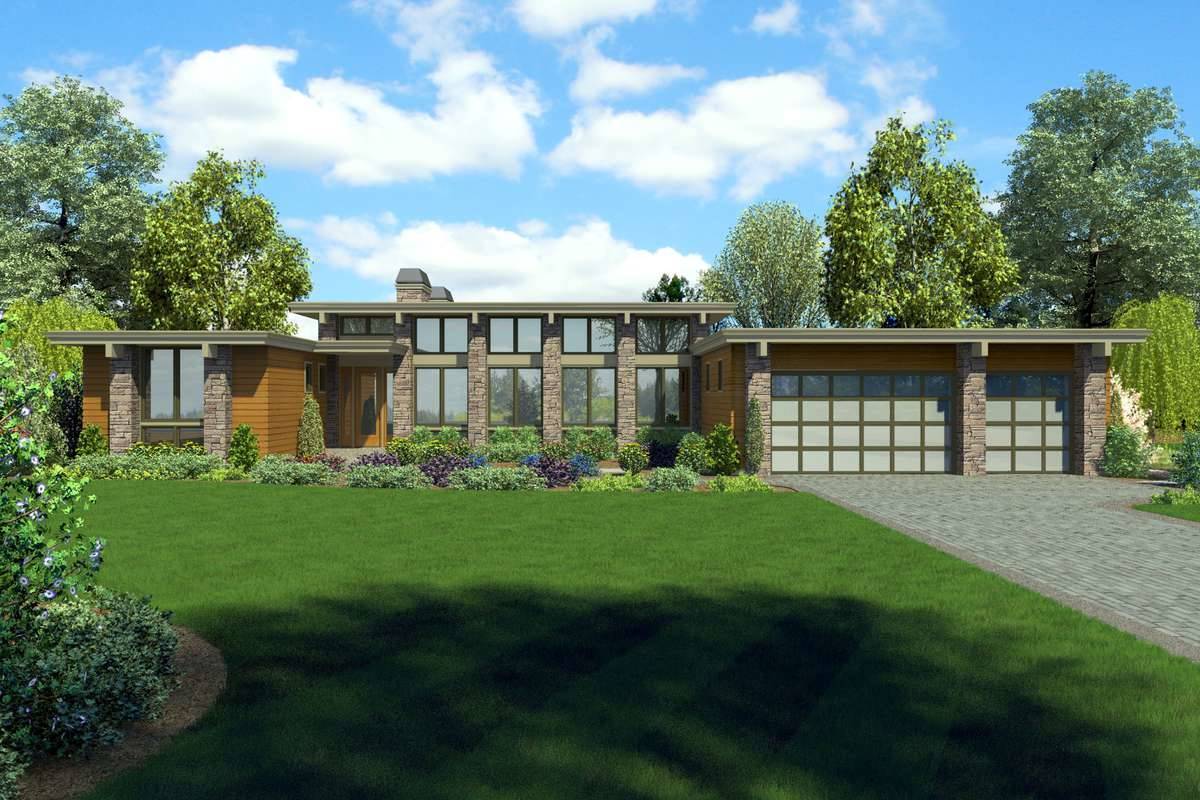
2,557 Square Feet, 3 Bedrooms, 2.1 Bathrooms
These tips for building a home in California are a good place to start if you’d like to live in this highly desirable state. Knowing the various homes styles present here and their histories can help you choose the perfect plan for your exact location. Many folks building in California also want to learn more about building an energy-efficient home, so here’s a blog dedicated to exactly that to continue your research!
We hope you’ve learned something about the homes you’ll see out West. Happy trails on your journey!
- Transitional Home Design Is IN Right Now - September 9, 2022
- Texas Leads the Trends in Modern Farmhouses - August 19, 2022
- Finding Land to Build Your Dream Home - July 11, 2022
