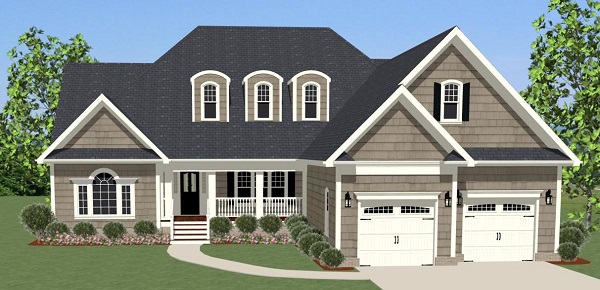
There’s a lovely and unmistakable feel of history that comes with building a Cape Cod style home. From their weathered shutters and siding to the neatly framed windows, these plans have so much to love and it’s no wonder they’re so popular. Don’t live on a picturesque New England coastline? No worries! We have helped design and build this gorgeous style everywhere across the country. See for yourself why it has stayed a popular choice among homeowners for many years.
Cape Cod designs are typically 1 to 1 1/2 stories. They often feature cozy areas downstairs and some or all bedrooms upstairs. One-story options with attic or bonus spaces above are becoming more common in today’s designs, meaning you can now find plenty of homes in this style with all bedrooms on the main level.
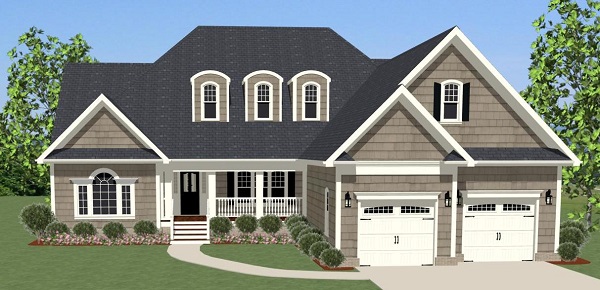
1,893 Square Feet, 3 Bedrooms, 2.1 Bathrooms
This type of home finds its roots in 17th century Massachusetts, where people new to the continent had to withstand harsh coastal conditions. Symmetrical exteriors with steep rooflines, shuttered windows, and often dormers mark the style. Modern-day plans also feature large and welcoming front porches. Simple yet sturdy, the original Cape Cod homes were made to shed snow and close off for better protection during storms. Nowadays, most people just love the historical look!
The House Designers is your one-stop shop for all things related to home plans. Whether you need tips for building a Cape Cod style home, or you have questions about any other build, let us know. We are always happy to help! Plus, we have thousands of unique homes to choose from. We can fit any style, size, or budget needs!
A Picturesque Cape Cod Estate

7,900 Square Feet, 4 Bedrooms, 5.1 Bathrooms
If you love to entertain, then check out the expansive spaces of THD-3235 (above), a stunning 7,900-square-foot estate. Full of unique spaces, this home has something for the entire family. From the in-home library, to the gourmet kitchen, to the theater complete with actual theater seating, and the amazingly luxurious master ensuite, this is one of our favorite homes for the family that wants it all.
You’ll also find ample natural light throughout the home. All these windows feature divided lites for a nice traditional touch. When building a Cape Cod style home, make sure to take windows into account. Flood your home with warm natural light to make it feel even more welcoming. Plus, if your lot has a special view you want to capture, a bay window or large picture window can help frame it perfectly.
Small Plans Packed Full of Style
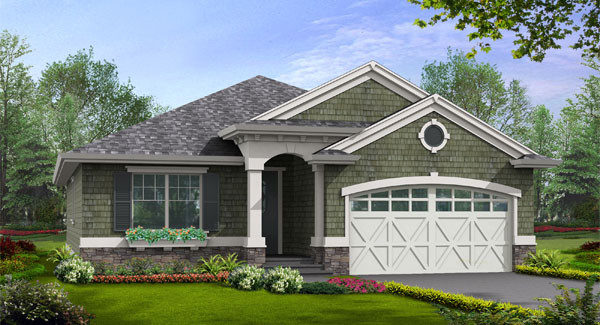
1,488 Square Feet, 3 Bedrooms, 2.0 Bathrooms
Not everyone wants or needs a sprawling estate. Nor is one necessary to capture the essence of a Cape Cod style home. Consider one of our smaller Cape Cod plans. They are all under 2,000 square feet and come full of personality.
Take, for example, the charming THD-3239 (above) design. Just as perfect for a new family as it is for a retired couple looking to settle down, this budget-friendly option can fit in practically anywhere. It provides open and accessible living space and a covered patio in back to expand its functional square footage into the fresh air. No matter where you plan to build, this would make a lovely choice!
Symmetry That Pleases the Eye
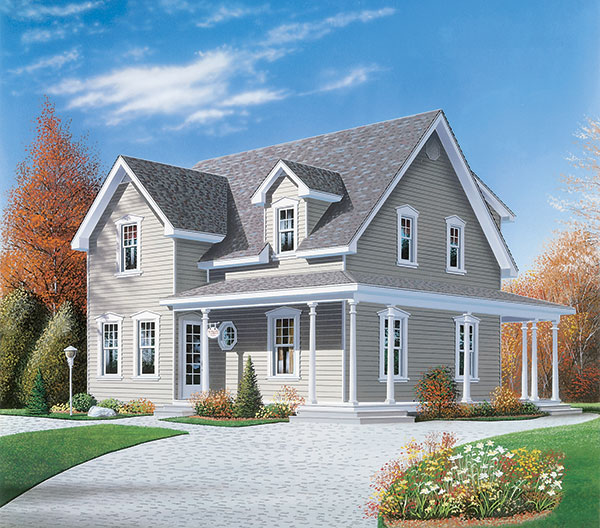
1,622 Square Feet, 3 Bedrooms, 2.1 Bathrooms
One of the things that makes Cape Cod style homes so popular is their symmetry. These plans focus on clean, simple lines and features to create curb appeal. THD-9697 (above) shows this off. A charming 2-story design, this home has enough style to stand out while not being overly imposing. Ornate window trim, unique porthole windows, and columns on the wraparound porch all come together for a pretty picture. This plan is one that you and passersby won’t soon forget!
Modern Takes on Classic Charm
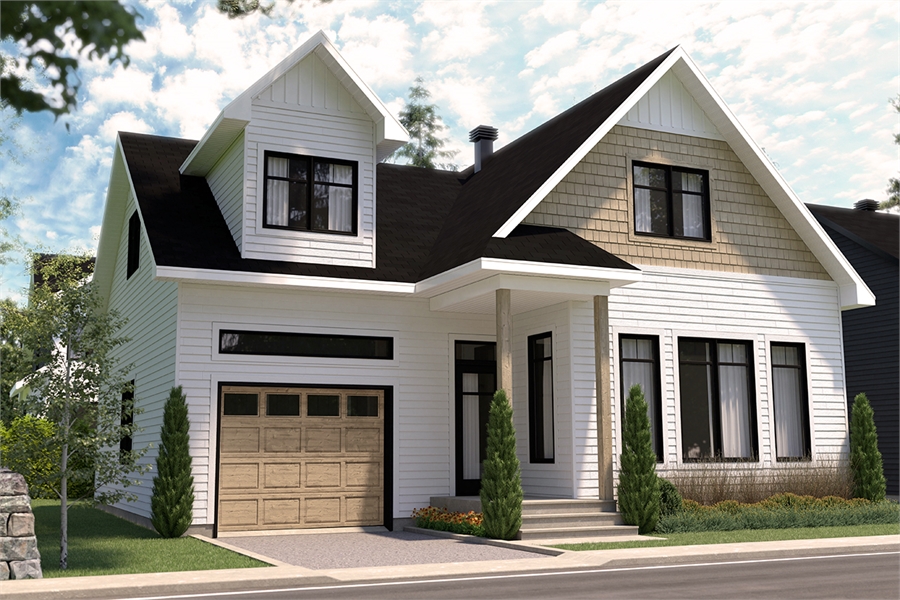
1,687 Square Feet, 3 Bedrooms, 2.1 Bathrooms
If you are interested in building a Cape Cod style home but aren’t totally sold on the traditional look, no worries! We have plenty of updated plans for you, too! A newer addition to our collection, consider something like THD-6368 (above), which marries Cape Cod design with the modern farmhouse style.
As you browse through our many collections and styles, take notes of features and spaces that you love. Chances are we have a plan that has everything you want and more! If a Cape Cod style plan isn’t exactly what you want, we’d suggest browsing our Cottage House Plans or Bungalow Style Home Plans. These designs feature similar spaces with a more nuanced variety of styles. Happy hunting!
- Simple 3 Bedroom House Plans - July 24, 2024
- Transitional Home Design Is IN Right Now - September 9, 2022
- Texas Leads the Trends in Modern Farmhouses - August 19, 2022
