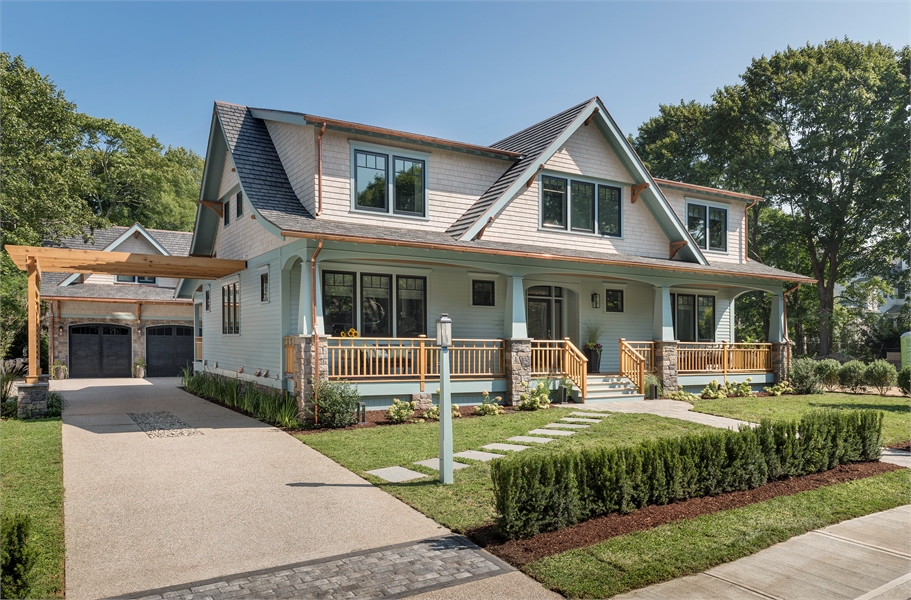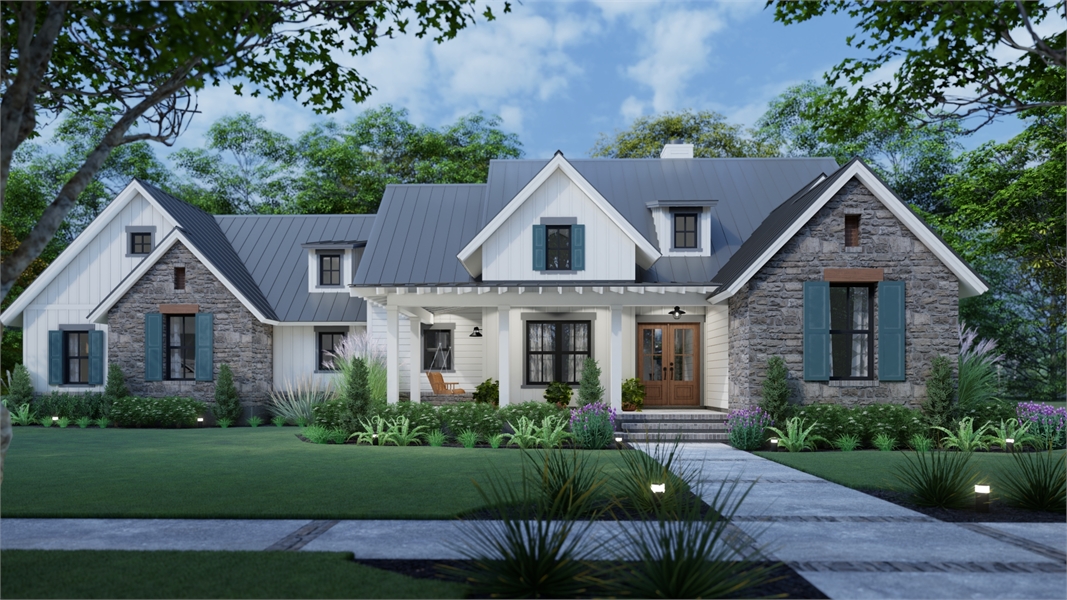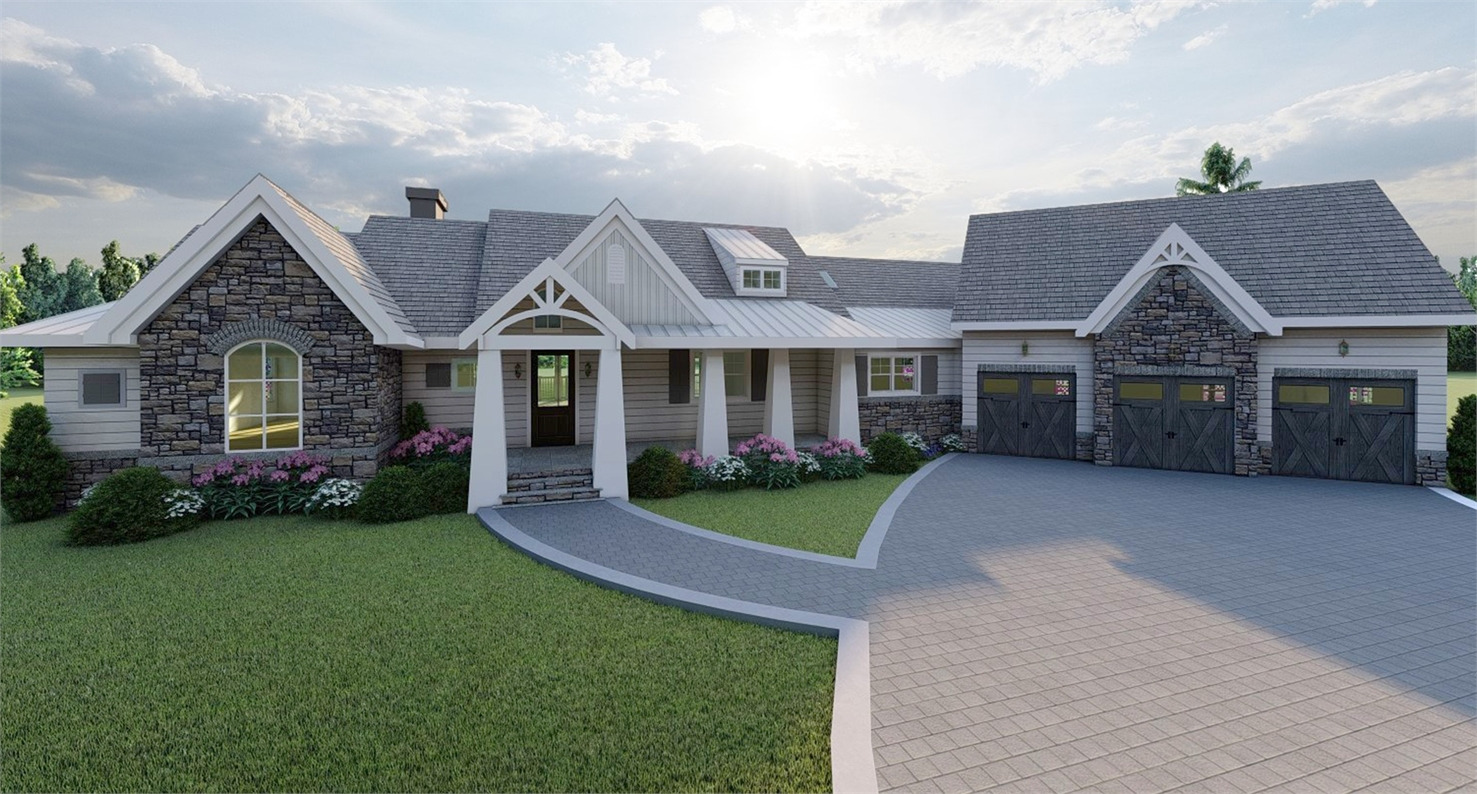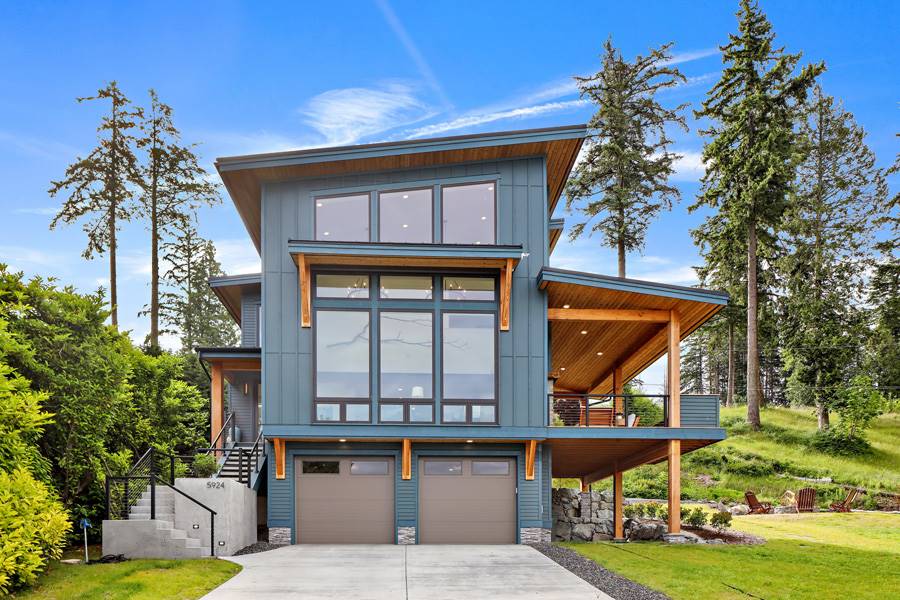
Whether it’s your firstborn or an addition to a growing crew, nothing is more exciting than starting a family. As you get ready for that journey, consider these tips for preparing your home for kids. These inexpensive and thoughtful ideas will help ease some of the stress; let us help you get ready now, so you don’t have to adjust after the fact. Your future self will thank you!
Some homeowners shy away from building or renovating specific areas for their kids for fear of what the future holds. As kids grow, their needs and desires change. We encourage you to embrace it! The talented team at The House Designers can help you create spaces and features that will be useful for many years to come. And all at reasonable prices that you will love, too!
Making your dream home extra family-friendly is also a great way to increase its value. No matter how long you intend to stay in it, potential buyers in the future will appreciate the thoughtful effort you’ve put into your home when you do eventually sell. To explore some ready-to-build, family-friendly home plans that have the right features for your needs, click here. We have thousands of plans in all shapes, sizes, and styles!
Have questions or want to learn more? Our team is here to help. Whether you want some more tips for preparing your home for kids or you have questions about anything related to home design, we can assist with it all!
Getting the Most Out of Your Bonus Room
Bonus rooms are some of our customers’ favorite spaces. Why is that? One simple reason: they offer a blank canvas ready for your unique finishing touches! While all of our homes are customizable, bonus rooms are where we see some of the most creativity. As you look through your layout and wonder about ways to get ready for little ones, we encourage you to check out bonus room options.

1,742 Square Feet, 3 Bedrooms, 2.1 Bathrooms
A plan such as THD-8343 (above) shows why a bonus room can be so great. This one offers tons of space, a storage closet, and even a full bathroom. The built-ins will be great for toys and games! The large open area is perfect for playtime. Plus, a bonus room such as this one can easily transition as your kids grow up. Maybe they’d like bunk beds for sleepovers when they are in elementary school. Or perhaps gym equipment would be better as they reach high school and want to try out for varsity. It could even be a movie room or art studio for kids to embrace their inner creativity! The options are virtually endless. That’s why you should always look at getting the most out of your bonus room. It’s also why it’s the first of our tips for preparing your home for kids.
Basements Are Great, Too!
If your home plan and lot allow for a basement, consider the possibilities! A basement can offer even more of what we love about bonus rooms. You might be able to add another bedroom, bathroom, playroom, or practically anything else. We also have plenty of basement house plans for your consideration!

2,531 Square Feet, 3 Bedrooms, 3.1 Bathrooms
Outdoor Areas Make for Great Memories
Kids have a lot of energy. For the sake of your own sanity, you’ll probably send them outside to play quite often. That’s why you should look to build an outdoor area that welcomes a wide range of activities. Outdoor living house plans have a wide range of options. Some homeowners want a full kitchen, such as the one in THD-6900 (below). Areas like this are perfect for hosting barbecues and cooking smores with the kids. Others might just want a covered porch to sit on while watching the children run around. Consider ways to get the most out of your outdoor space so you and your kids will love spending time together in the fresh air.

3,847 Square Feet, 4 Bedrooms, 3.1 Bathrooms
Mudrooms Can Be a Godsend
As you look through these tips for preparing your home for kids, we want to include a quick plug for adding a mudroom to your home plan, if it doesn’t already include one. Often off the garage entrance, these special spaces allow kids to quickly shed their dirty clothes and shoes before they track dirt inside. No more worries about having to re-mop your freshly cleaned floor or wondering where they put their outerwear. The convenience of a mudroom will save parents tons of time!

2,287 Square Feet, 3 Bedrooms, 3.0 Bathrooms
Project and Homework Spaces Help with Focus
Your kids will spend most of their years at home also attending school. With homework like reports and math sheets to projects like science fair volcanoes, you might want to consider adding a space dedicated to schoolwork to help get it all done. Whether you let them use your home office or you choose a plan like THD-7055 (below) that has a shared library/homework area, you will definitely see the benefits such a space provides.

2,697 Square Feet, 4 Bedrooms, 3.1 Bathrooms
Instead of having kids go off to their bedrooms to do homework where they’ll likely get distracted or setting them up in the kitchen as you try to cook dinner, a dedicated homework area can inspire them to get in their seats and get their work done. It’s also a great place to use organizational cabinets and folders to help keep track of all assignments. Plus, it helps instill good work ethic in the kids from an early age!
While none of us can predict what the future holds, we can build homes with spaces and features that are ready for any challenge. These tips for preparing your home for kids are just the beginning. To learn more, visit us and see all the services we have to offer!
- Simple 3 Bedroom House Plans - July 24, 2024
- Transitional Home Design Is IN Right Now - September 9, 2022
- Texas Leads the Trends in Modern Farmhouses - August 19, 2022
