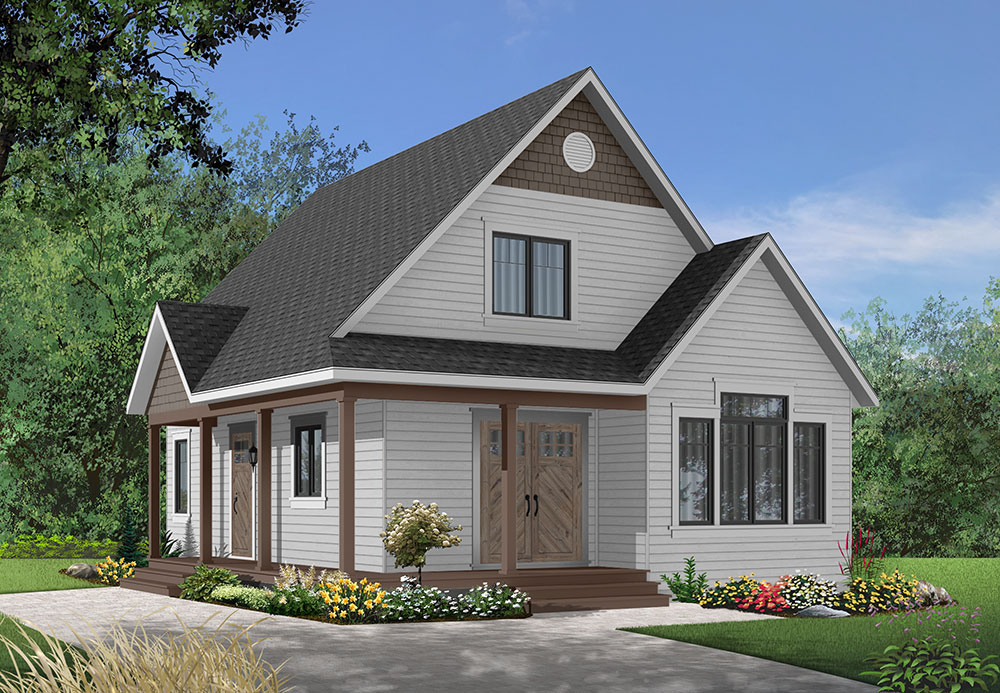
Having trouble finding the right one bedroom home plan? Families come in all shapes and sizes, so we think house plans should too. We at The House Designers are upping our one bedroom floor plan game! There are so many reasons to stick to a one bedroom home plan over those McMansions that have become all the rage. Stay kind to your budget while keeping your must-have list intact – come find the home of your dreams!
Check out our full collection of fantastic One Bedroom Home Plans! Like what you see in this blog? Be sure to click the pictures to see each house plan’s full information!
Use Your Budget Wisely

Your new home should have all of the creature comforts you crave, but that doesn’t mean you need to spend money on spaces you don’t need! Consider the rooms in your current home. If you’re like most of us, you spend the majority of your day in just a few areas. Cut out those unused spaces and really focus your time, attention, and budget on areas of your home that really get lived in.
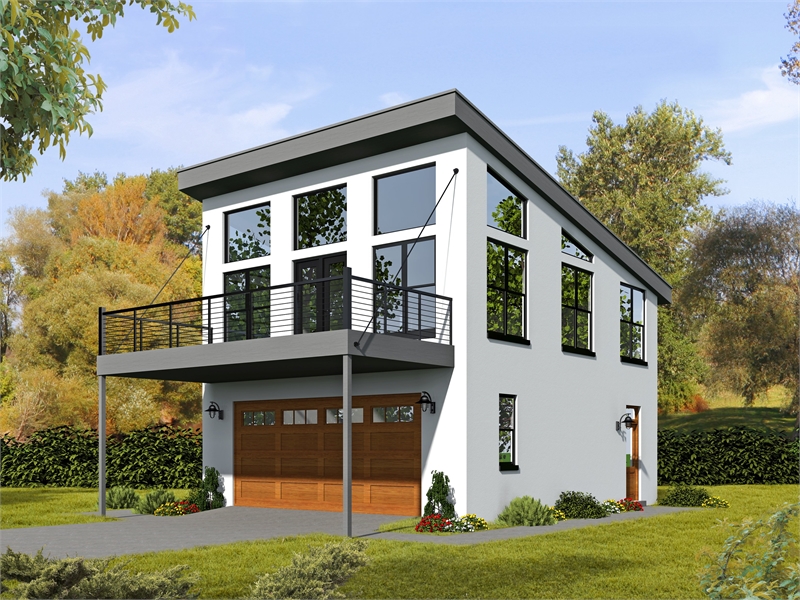
You’ll save big by building a one bedroom home. Plus, you’ll have a blast spending all that extra cash on features you love! Is cooking your passion? Then forget a guest bedroom that gets used once per year (if that) and splurge on those gourmet appliances! Or maybe outdoor living is just what the doctor ordered. Forget an additional media space, you won’t use it anyway! Instead, focus on an eye-catching deck – the best seat in the neighborhood.
Show the Planet Some Love & Go Green!
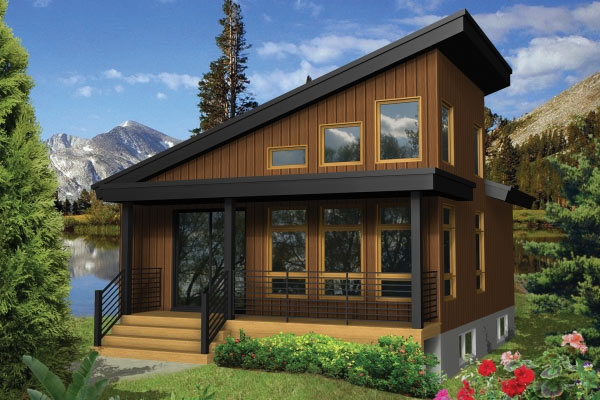
Save some green while going green! Build a home plan that fits your family to a T. Forget keeping up with the Joneses – keep up on the latest energy-efficient home tech instead! Upgrade things like windows and doors for increased insulation, or even add solar paneling! Consider thick blinds that allow light and warmth in, while adding an additional layer of insulation.
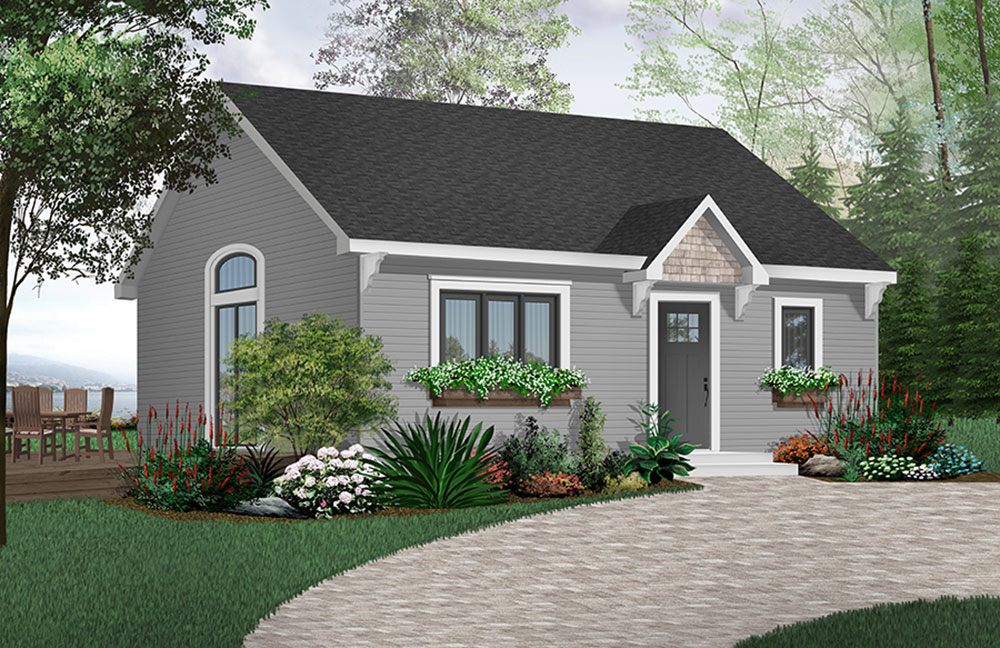
Because you’ve decided to be so kind to your budget, you’ll be free to add energy-efficient heating and cooling systems. These features may cost a bit more during your build, but you’ll end up saving big in the long run. Your wallet, and our planet, will thank you for years to come!
Who Says a One Bedroom Home Has to Be Small?
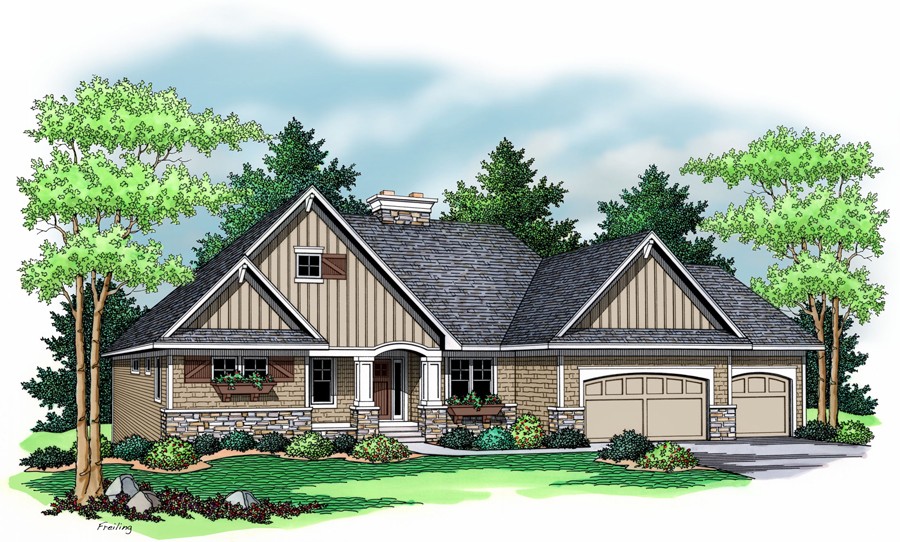
We realize that one of the biggest misconceptions about a one bedroom home is that it needs to be small. Who says? Let your build cater to you, in whatever way you need it to. Whether you’re living the glorious single life, or ready to snuggle up in your empty nest, it’s time to focus on spoiling yourself!
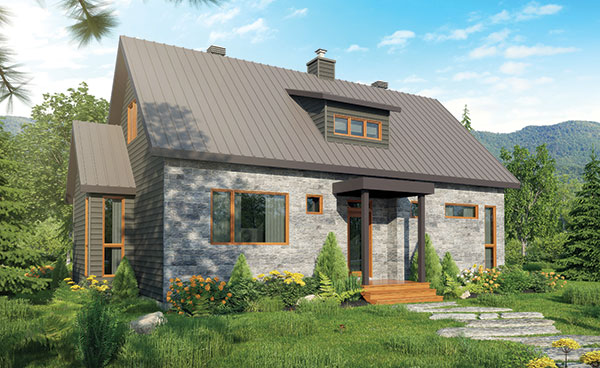
Self-care is so important, so show yourself some love with a spacious master bedroom and en-suite. And don’t let yourself miss out on the perks of the typical family home. The entertainment-friendly living and kitchen spaces that are so popular in larger homes can be yours too! You’ll be the host of the perfect party – completely hashtag, post, and Pinterest worthy!
Looking to go green? Check out our full collection of Energy-Efficient Home Plans! Or save some time to view our best new home plans of 2019! And if you have questions, we’re always here to chat! Email, live chat, or call us at 866-214-2242 and we’ll be happy to help!
- Simple 3 Bedroom House Plans - July 24, 2024
- Transitional Home Design Is IN Right Now - September 9, 2022
- Texas Leads the Trends in Modern Farmhouses - August 19, 2022
