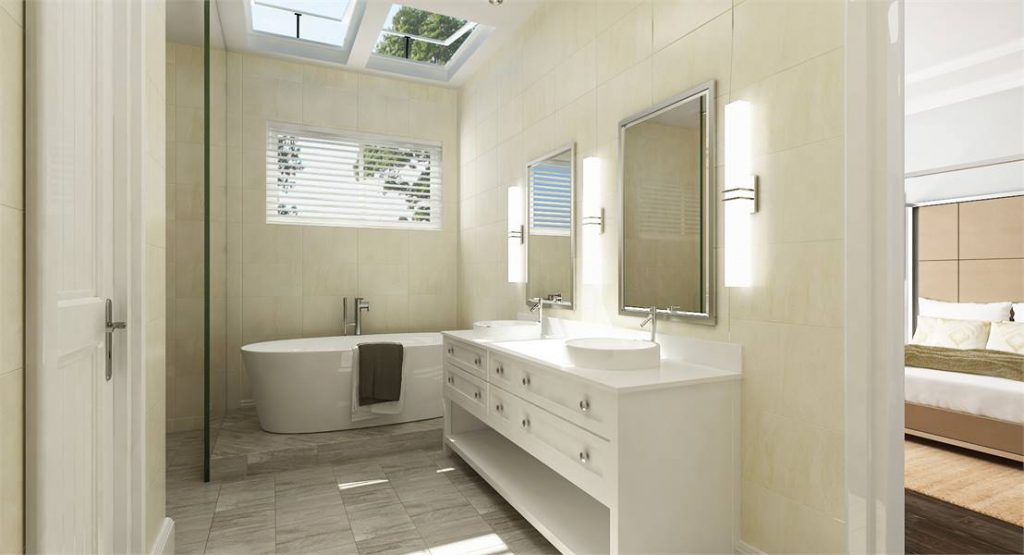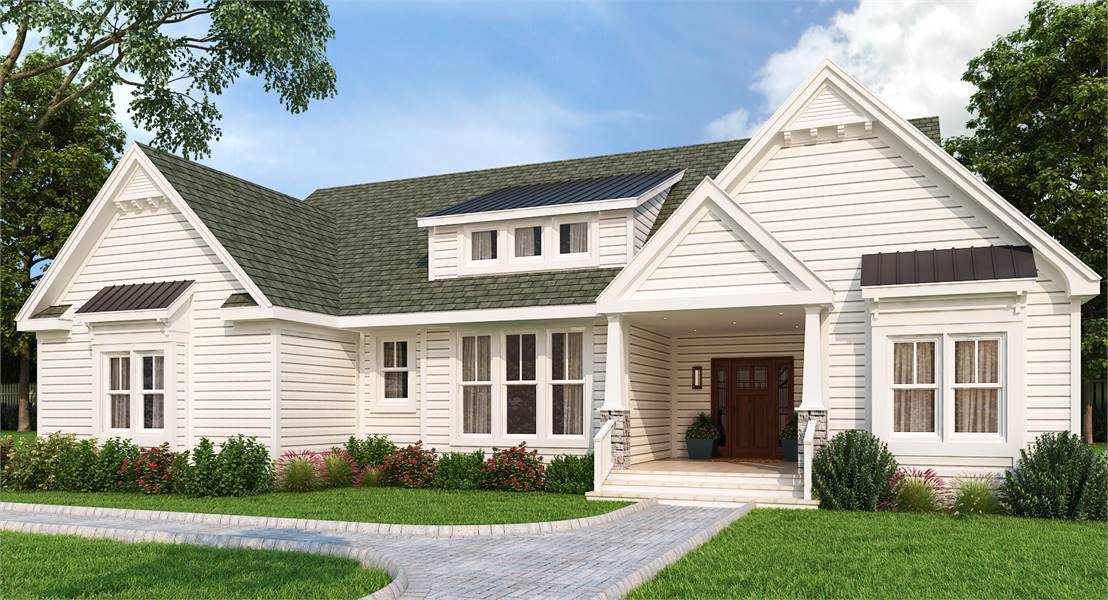
This new addition to our collection of America’s Choice House Plans is turning heads for all the right reasons! Customer reviews and popularly requested modifications were key when making this incredible and newly vamped home plan. We’ve modified this floor plan to be even more livable and affordable to build! Budget conscious and family ready while remaining entertainment ready – this customer inspired home plan has it all!
Take in all that Birchlane and its preferred products have to offer. Or see the house plan that inspired it, House Plan 7909!
America’s Choice House Plan: Birchlane
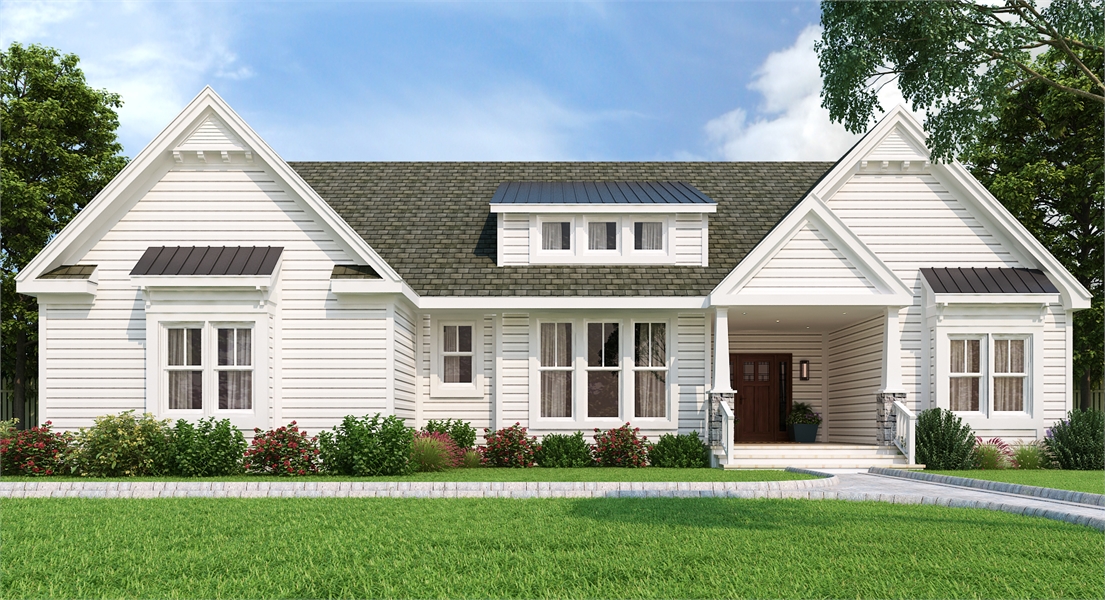
Truly transformed, this front elevation has incredible curb appeal. Every new detail of this cottage craftsman invites warmth. Perfect for any subdivision, or out in the country, this cozy yet sleek Craftsman house has it all. High peaks and a modern shed dormer make a statement while the large front door draws you in. Multiple front windows let in natural light and are a perfect accent to the small cottage aesthetic. Sit back and watch the world go by on the cozy front covered porch, which has been kept large enough for seating.
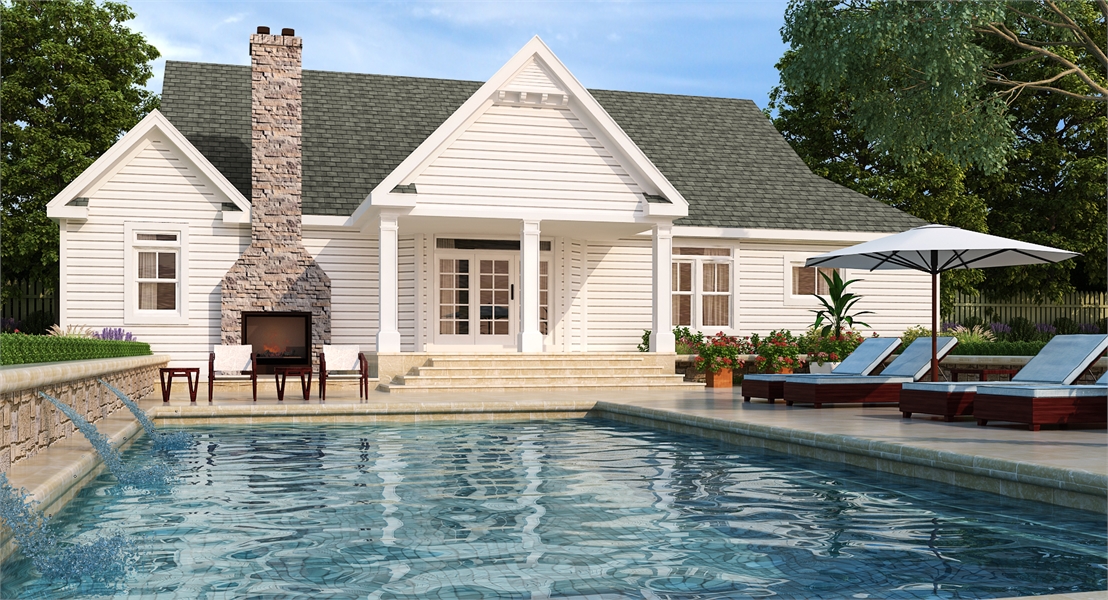
Through a patio door for easy access from the home’s main living space, we’ve created the perfect area for grilling and back yard fun! Invite family and friends for a barbecue, and consider installing your own pool. Plus, with the addition of an outdoor fireplace, you can keep the party alive on cool evenings.
Multi-Functional Living
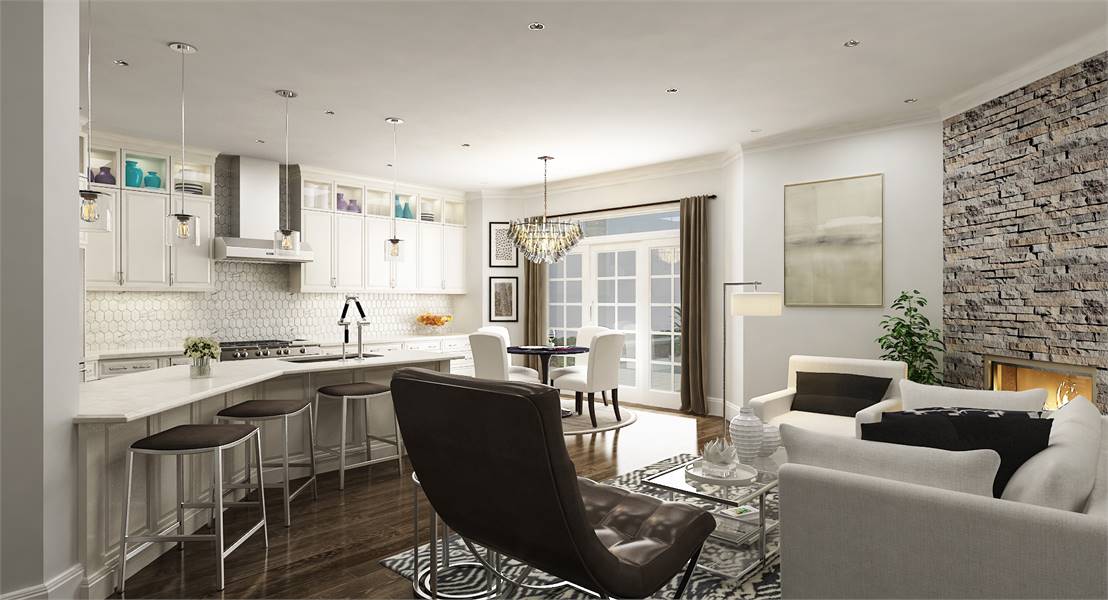
You won’t believe the amount of counter space we’ve packed into this small cottage. Countertops spread across the entire left side of the kitchen. If that weren’t enough, we’ve also made the large peninsula even more user-friendly. With plenty of seating, this snack bar has become an incredibly useful and eye-catching feature. And this home was truly created for enjoying a meal. Well-lit by numerous large windows, the formal dining room in front is impressive. For smaller gatherings or a casual family meal, the eat-in part of kitchen that sits alongside the large patio door will do just fine.
Master Bedroom Oasis
The split-bedroom design of this small cottage allows for incredible privacy in the home’s master bedroom. After a long day, we know there’s nowhere you’d rather be than this suite. Let the ten foot high ceilings and bright windows put your mind at ease and bring you comfort. With enough room for a reading space, this master bedroom can truly be your sanctuary. Plus, the private linen closet allows you to stay easily organized. Freshen up or have a spa day in the comfort of your own home in this new, elegant en-suite! A separate toilet closet, soaking tub, and stand-up shower mean this bathroom has all of the high-end essentials we know you’ll love! Perfectly placed windows and skylights brighten your day while a large double vanity means you’ll never need to fight for elbow room. Here at Direct from the Designers, we know there’s no such thing as too much closet space, so we’ve created an incredible set of oversized his and hers master closets!
View all our Craftsman and Cottage House Plans!
- Simple 3 Bedroom House Plans - July 24, 2024
- Transitional Home Design Is IN Right Now - September 9, 2022
- Texas Leads the Trends in Modern Farmhouses - August 19, 2022


