The latest installment of our featured home plans is here, and what a treat! The October 2020 featured home wonderfully blends classic farmhouse charm with an open modern feel. The result? A marvelous modern farmhouse just waiting for you to discover all that it has to offer!
We chose this plan, THD-7281 – ‘Morning Trace,’ for many reasons. For starters, farmhouse-style homes are some of the hottest plans on the market! Made popular through home decorating and design shows and magazines, these plans are renowned for their simple beauty. This particular home has been enhanced with a unique fusion of contemporary flair, making it a great design for today’s families!
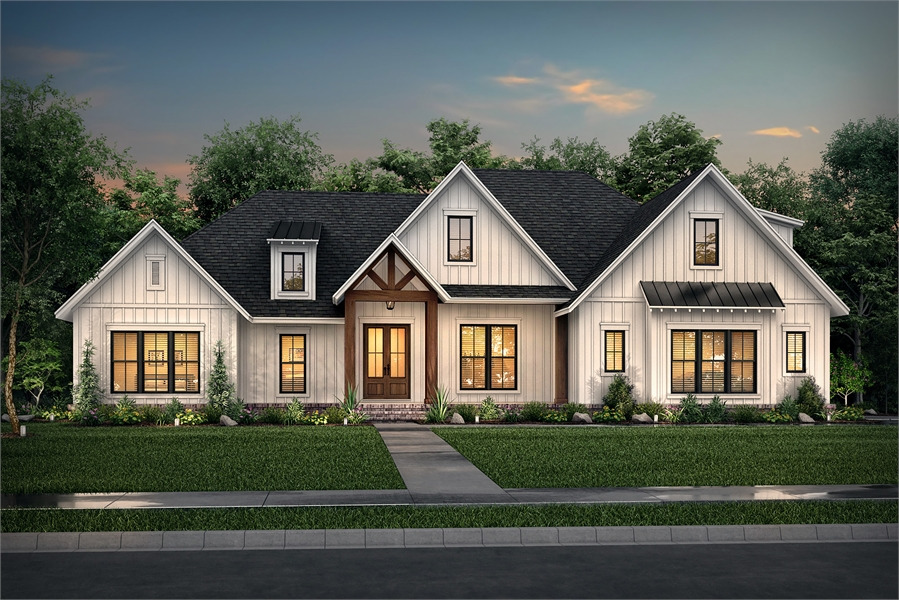
2,575 Square Foot, 4 Bed, 3.1 Bath Design
Let’s take a walk through the October 2020 featured home and see why we decided to design it for our America’s Choice House Plans collection.
Welcoming Curb Appeal on the Outside…
‘Wow!’ is one of the first things that people say when they see this home. In fact, we designed this plan with that reaction in mind. Notice how the sharp lines and gables catch your eye and draw you inside, and the side-entry garage doesn’t clutter the façade. In that garage, though, you’ll find parking for two as well as a storage closet to keep your lawn equipment tidy. And don’t you think this design would look great with a perfectly manicured lawn? The home is practically making the suggestion itself!
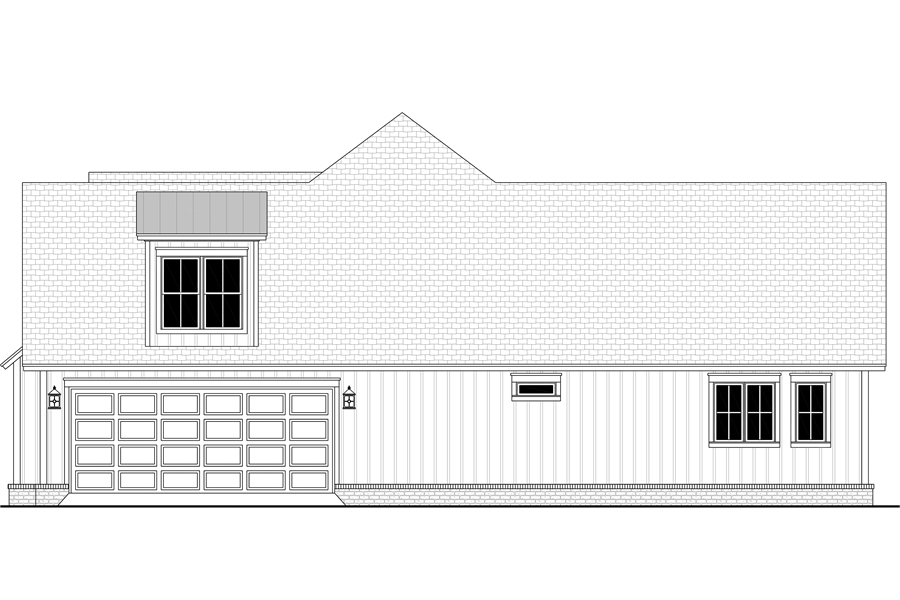
Don’t settle for just any garage door. Choose one that offers the protection and value that you and your home deserve. At The House Designers, we love the look and quality of Clopay® garage doors. Their trusted brand has led the industry for years and we can’t recommend them enough! Check out their collections and ask yourself what you think accents this home best.
… And Total Functionality Inside
Not only does our October 2020 featured home offer a charming exterior, but it boasts a totally awesome interior! Coming in at 2,575 square feet and with 4 bedrooms and 3.1 bathrooms, this plan is great for growing families. And it conveniently places everything on one accessible story!
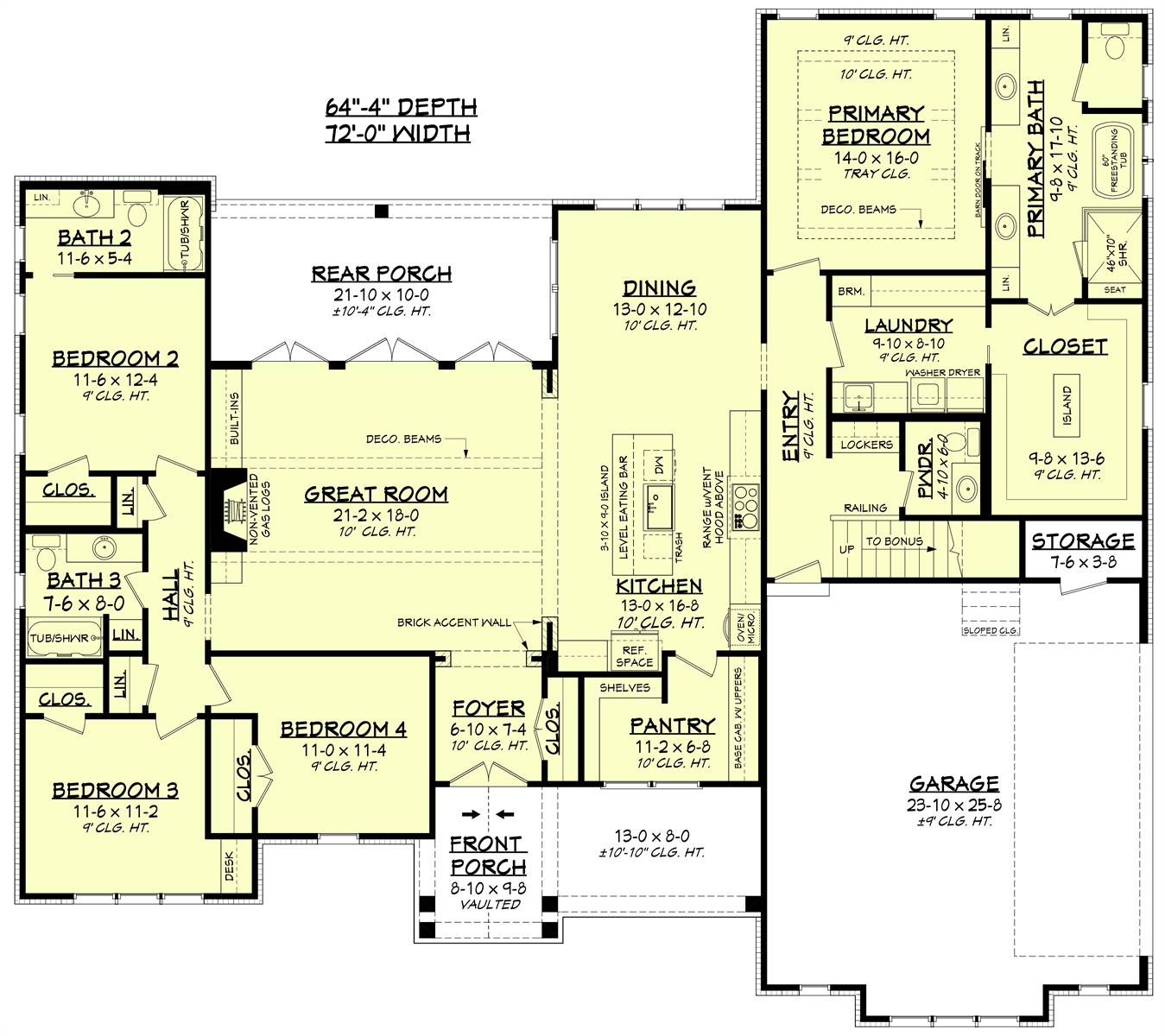
THD-7281 has what we like to call a split-bedroom ranch layout. This means that all of its main living areas are located on one floor, with the master suite on the opposite side of the house from the other bedrooms. You can get this home now and enjoy it for years to come, no matter your age!
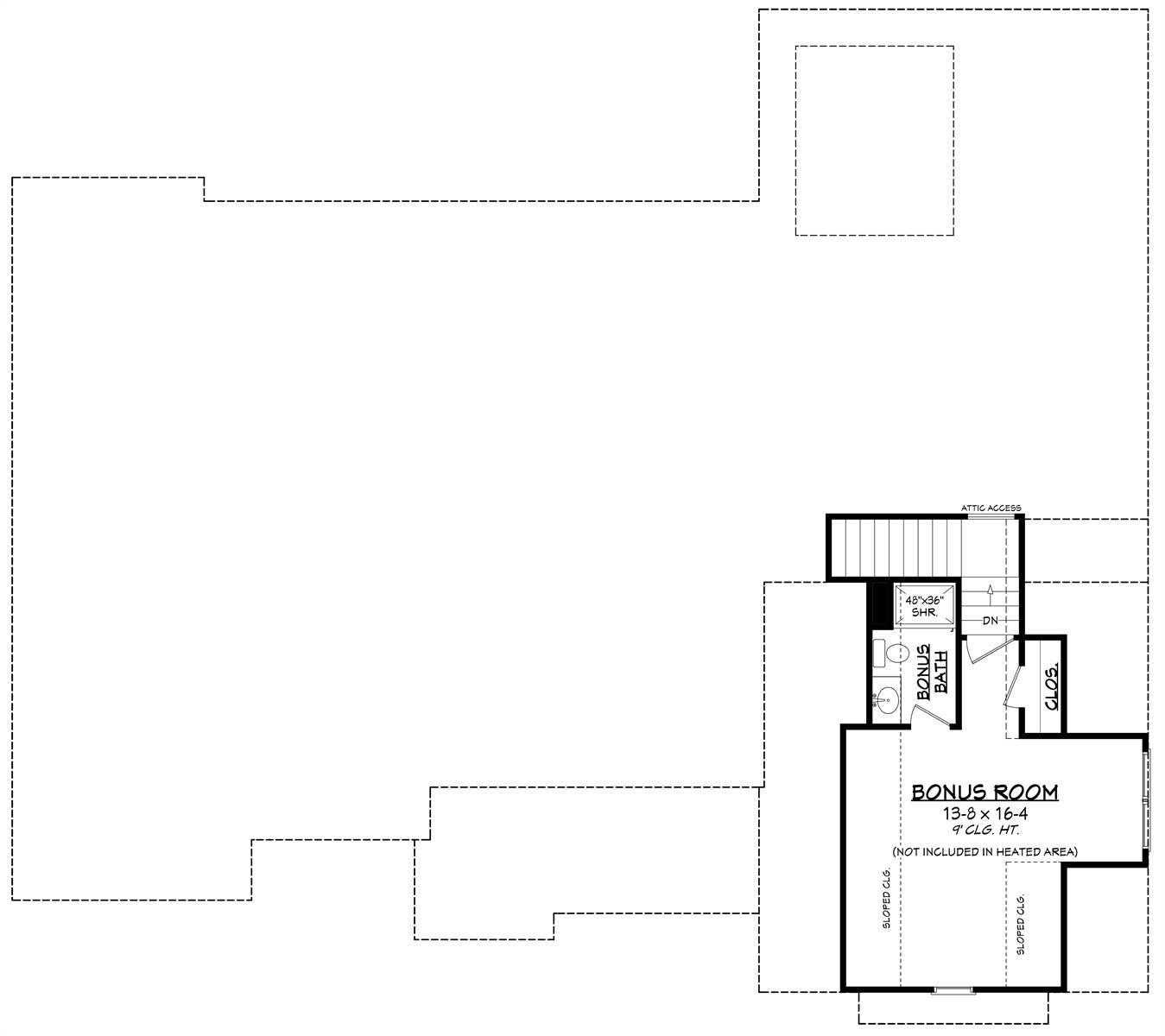
Beyond the natural flow and ease of getting from room to room, we’d like to direct your attention to some of our favorite parts of the home. These features include:
- A living room with exposed ceiling beams, a gas fireplace, and wonderful built-ins
- A covered rear porch that connects to the great room though 3 sets of French doors, perfect for entertaining
- A chef-inspired kitchen complete with a huge island, a large cooktop, and a spacious walk-in pantry
- A private master suite featuring a dual-vanity spa bath and a marvelous walk-in closet with an island
- Three auxiliary bedrooms in one hallway; one is a private suite while the other two share a hall bath
- A bonus room above the garage that adds flexible space
Now let’s get into some of the finishing details we used to further set this home apart!
The Final Touches Used to Complete This Featured Home
As with all of our America’s Choice House Plans, THD-7281 lets you see into the minds of our designers by sharing the specific finishes that they recommend. All of these recommendations come from some of the most trusted names in the market–it’s no wonder they’re our favorite brands to work with.
KitchenAid® Appliances to Make Cooking a Breeze
In the kitchen, we chose to go with the tried-and-true quality of KitchenAid®. The cooktop, double wall ovens, and the fridge all have a simple yet sleek look that perfectly complements the home’s design. And check out how well they pair with that lovely Wilsonart white quartz countertop!
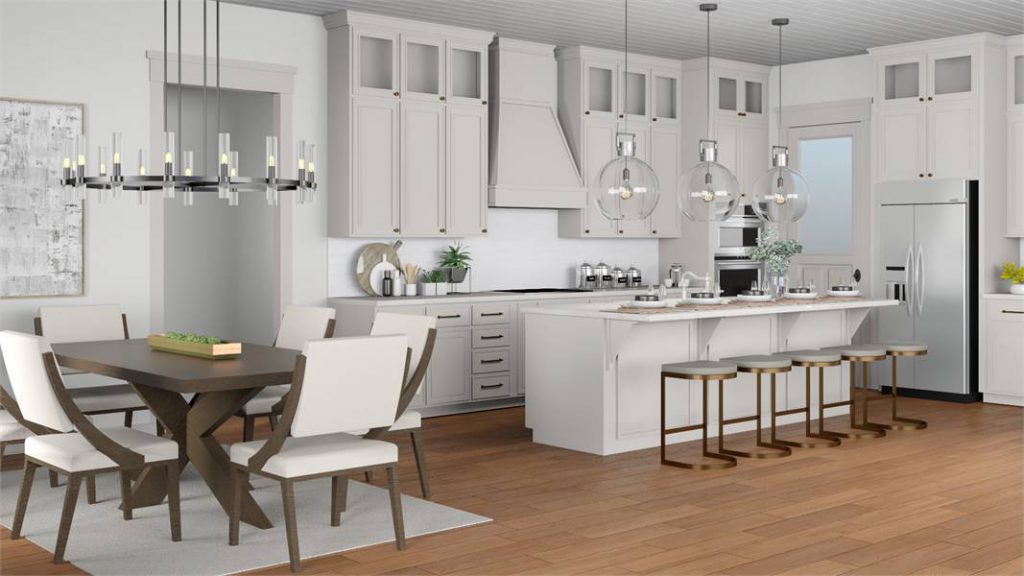
Kitchen & Dining Area 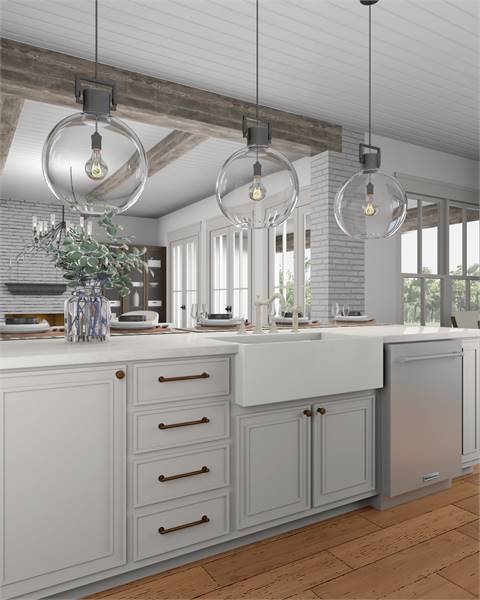
Close-Up of the Island
For the sink and faucet, we chose to go with Signature Hardware. They offer contemporary, transitional, and traditional fixtures in a variety of finishes to pair with any scheme.
Eldorado Stone Accents for a Stunning Fireplace
One of our favorite highlights of this home is its stunning great room. With 3 sets of French doors and exposed wooden beams spanning the 10′ ceiling, this space has a classic traditional feel despite its openness. We love the chic white brick-clad fireplace and the focus it creates, too.
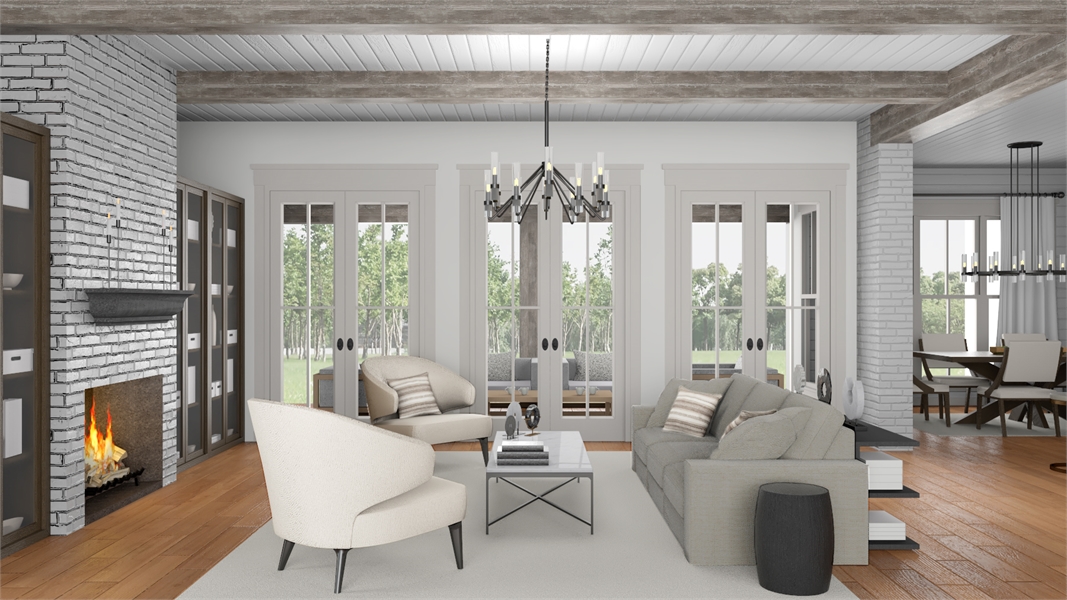
Flanked by built-ins, the fireplace really captures the eye and makes this a comfortable place to gather. To enhance the design, we chose a white brick from Eldorado Stone that is both stylish and practical. Its affordability and durability work together to give you a lasting space to bring everyone together.
Marvin® Windows to Brighten the Master Bed and Bath
A key feature of modern farmhouses is their dedication to natural lighting. You’ll notice that they typically have large windows and open spaces that really enhance the warmth and flow of the home. Here, this is particularly highlighted in both the master bedroom and bathroom.
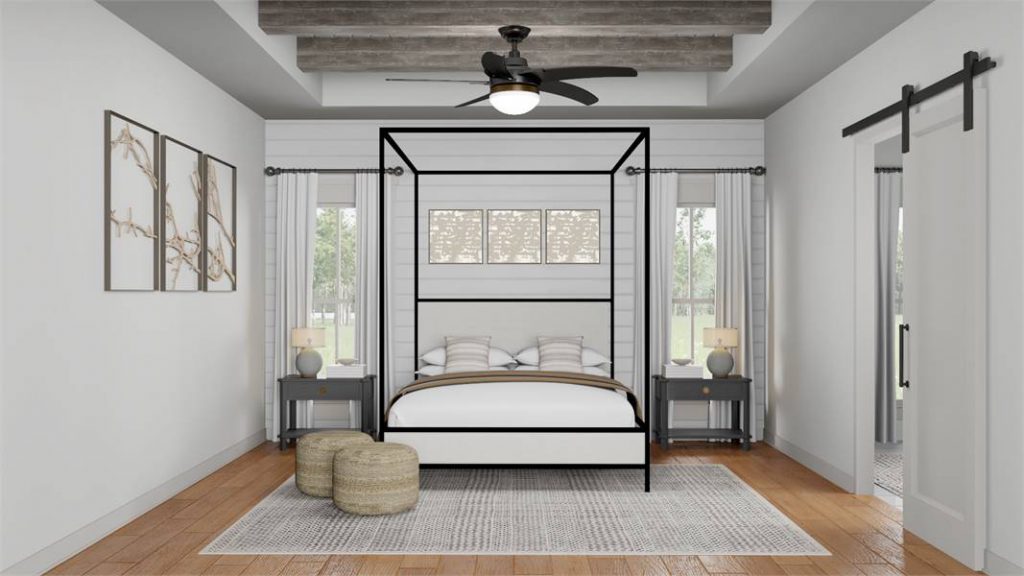
Master Bedroom 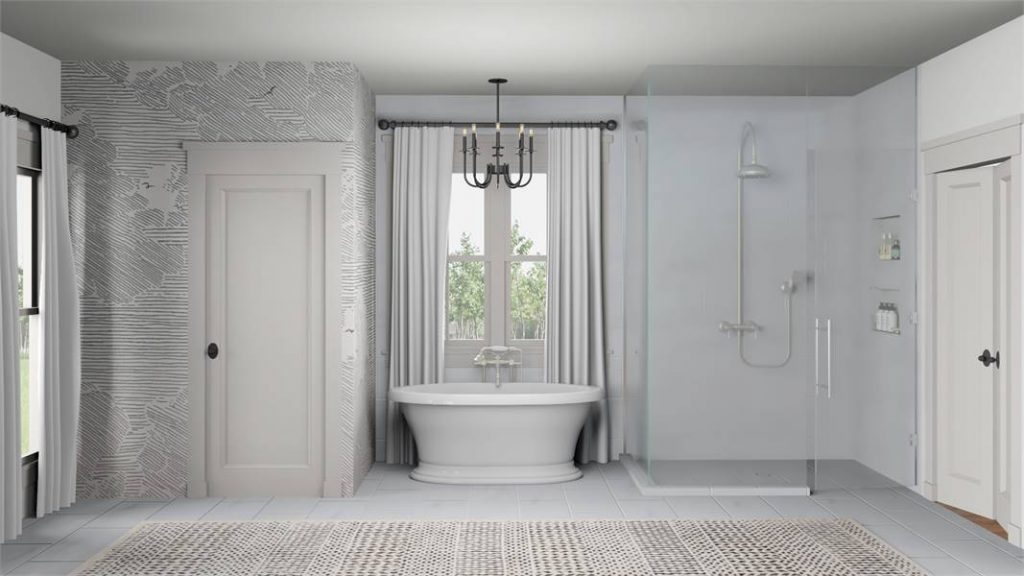
Master Bathroom
One of the things we love about Marvin® windows is their wide range of options and custom capabilities. Whether you need small windows to place above the bed or gorgeous tall ones to highlight the tub, they have you covered. Plus, these windows are manufactured for durability and backed with a limited warranty–you can be sure of their quality.
Another Modern Farmhouse to Explore
If you love the look and feel of this featured home, you may also like THD-7871. A similarly attractive and unique design, this plan features two stories and some additional spaces. Check it out and see if it’s more your style! As always, take some notes about what you like and don’t like about any design, because it helps us tailor your search to find the perfect home for you!
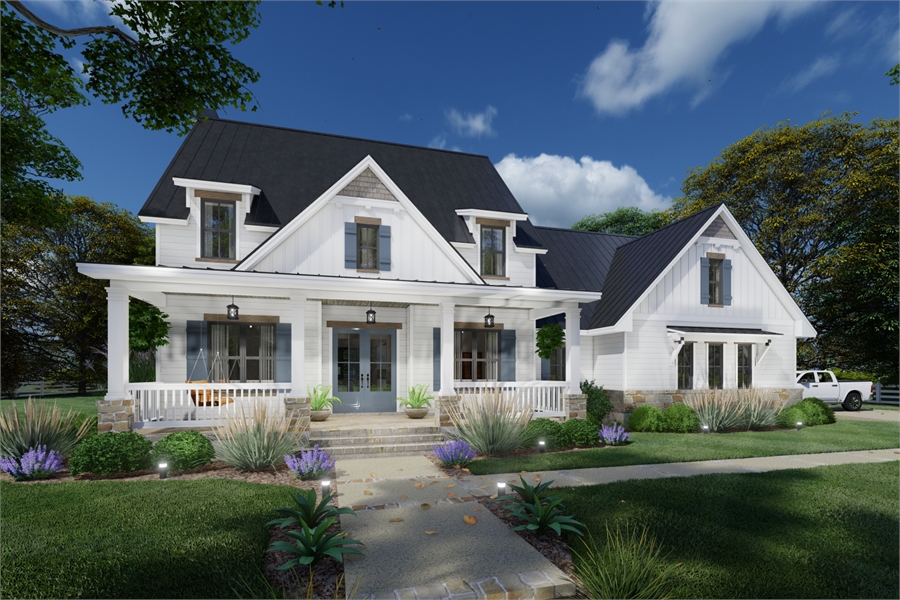
2,526 Square Foot, 3 Bed, 2.1 Bath Design
No matter where you are on the journey to your dream home, we’d love to help. If you have any questions, comments, or concerns, feel free to reach out. We can’t wait to see your new home come to life!
- Simple 3 Bedroom House Plans - July 24, 2024
- Transitional Home Design Is IN Right Now - September 9, 2022
- Texas Leads the Trends in Modern Farmhouses - August 19, 2022
