
Have you ever wondered how you can maximize your kitchen space? With so many options and features available, creating the perfect kitchen can feel overwhelming. We all love the picturesque kitchens featured in magazines, but they can seem like nothing more than a dream. Now, you can make that dream attainable! Check out this list of things to think about when designing your kitchen.
Start by exploring some of our all-time favorite kitchens. For each plan, notice all of the details that serve a purpose. Take note of your favorite designs as you plan out your perfect kitchen space so we can help you make it a reality. You’ll be excited to show off the results!
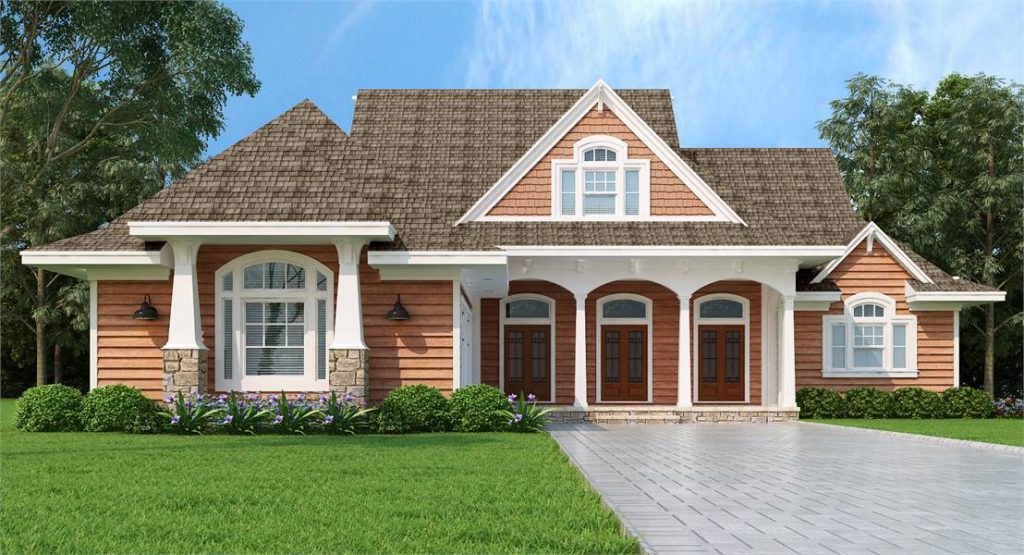
House Plan 7376
2,050 Square Foot, 3 Bed, 2.1 Bath Cottage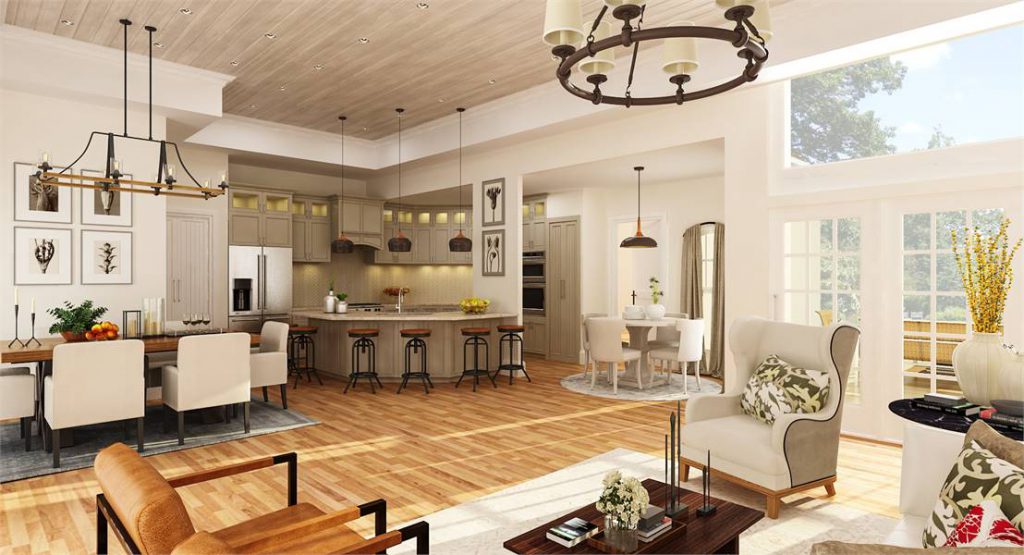
Bright and Open Great Room Featuring a Bar Kitchen
Figuring out how to maximize your kitchen space is fun and we can’t wait to help. If you have questions about this or anything else, feel free to reach out. We love helping dreams come to life. And we can’t wait to see what you create!
The Farmhouse Kitchen: Simple, Airy, and Totally Bright

2,400 Square Foot, 3 Bed, 2.1 Bath Farmhouse
Farmhouse plans like THD-5300 (above) are some of the best-selling designs on the market. Customers can’t seem to get enough of them! Known for their simple and rustic designs, these homes attract attention with welcoming front porches and open, informal spaces. It’s no wonder why these plans are customer favorites.
THD-5300 really has it all. While there is so much to love with this home, we’d like you to focus on the kitchen for now. Notice the amazing island that captures your eye right from the beginning. Large islands are a great way to showcase seasonal decorations, and they also make great buffets for parties or family gatherings. And the perfect island can be enhanced by the right countertop choice… keep scrolling to see what we chose for this lovely design!

Another thing to think about when maximizing your kitchen space is storage. From cabinetry to counter space, and even closets and walk-in pantries, ample storage changes the game. Recent trends emphasize minimalist design and farmhouse plans especially focus on simple and straightforward spaces. So, instead of having a bunch of appliances and dishes out in the open, think about adding closed storage. We love the pantry cabinets in this plan!
What We Used to Design the THD-5300 Kitchen
The Modern Kitchen: Chic and Bold
Folks who are a bit more daring may like what modern plans have to offer instead. From their sharp lines and contrasting elements to their unique rooms, each plan definitely stands out.
THD-7298 is a great example of a modern home design with a drop-dead gorgeous kitchen. It really sets itself apart with plenty of color contrast!
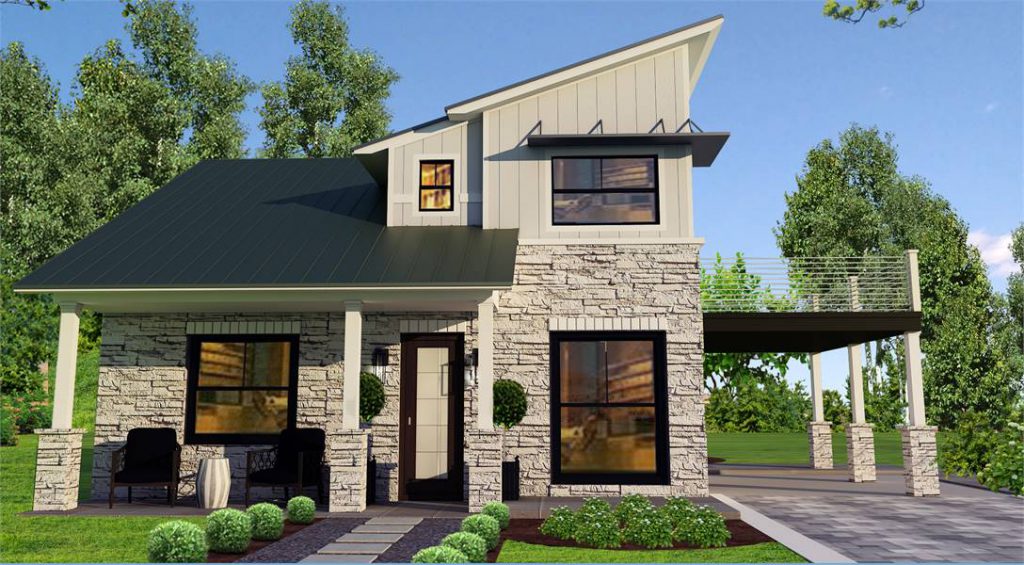
1,564 Square Foot, 3 Bed, 2.1 Bath Compact Modern Home
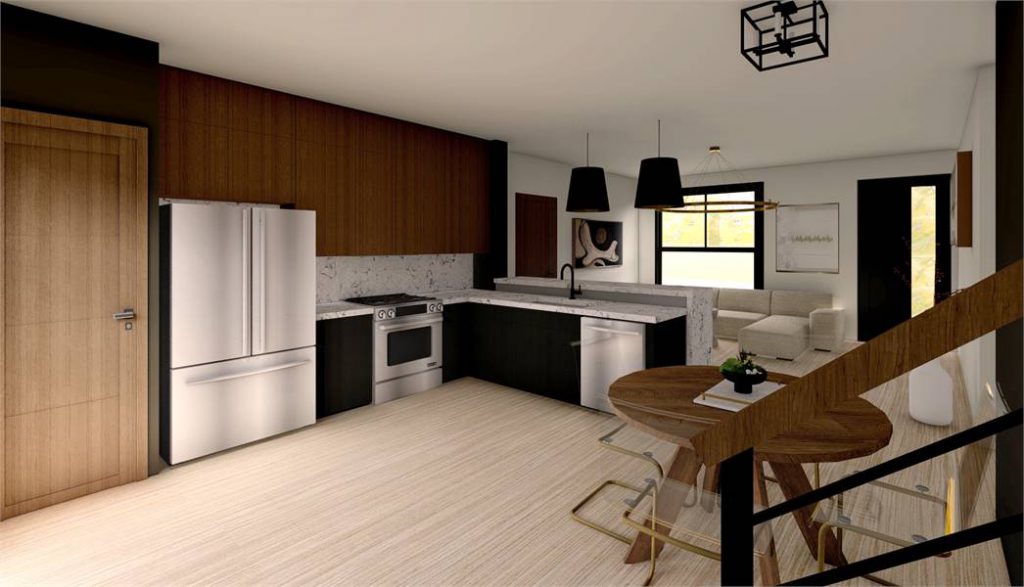
Don’t want the kitchen to seem too close? Add some open cabinetry! This upgrade helps maximize your kitchen space visually because it lets you see all the way to the wall. Whether you prefer a set of floating shelves or some glass-front cabinets, these additions can be both functional and beautiful, and perfect for showing off your fine china or unique dishware!
What We Used to Design the Kitchen in THD-7298
How to Maximize Your Kitchen Space in a Smaller Home
One of the most common questions people ask us is ‘how do I design a dream kitchen within a smaller floor plan?’ While it might seem like dream kitchens only come in larger homes, that’s just not true. The reality is that, with the right eye for design, just about any kitchen can be optimized. Whether it’s by choosing the right appliances, or adding some unique storage options throughout, let us show you how to navigate this adventure!
Here are a few midsize to small plans to get some inspiration from!
THD-9898: A Classy Craftsman

House Plan 9898
2,513 Square Foot, 4 Bed, 2.1 Bath Plan
Large Kitchen with Plenty of Storage
THD-8652: A Great Vacation Getaway
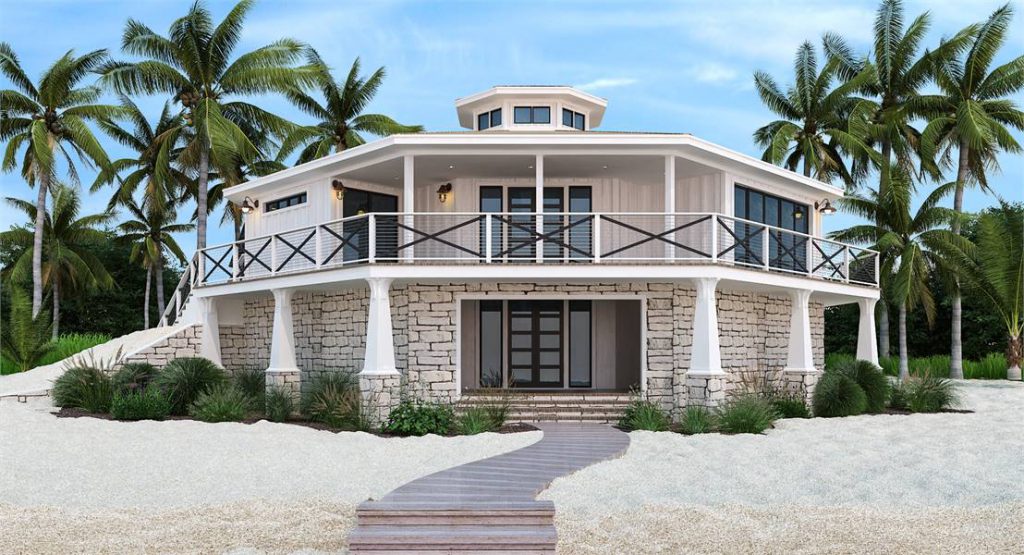
House Plan 8652
2,299 Square Foot, 3 Bed, 2.1 Bath Plan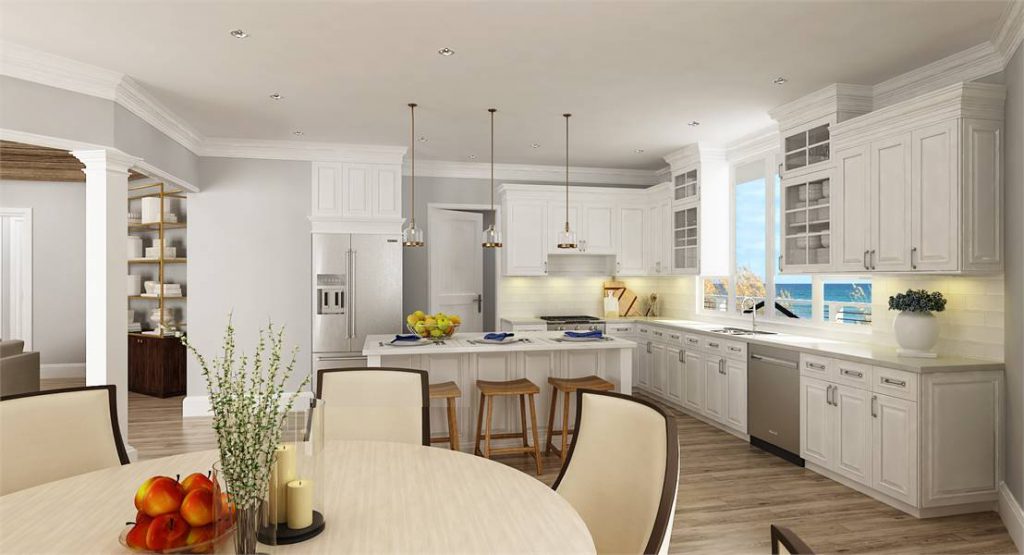
Super Bright and Sunny Kitchen with Tons of Countertop Space
THD-7672: The Perfect Starter Home or Downsizer
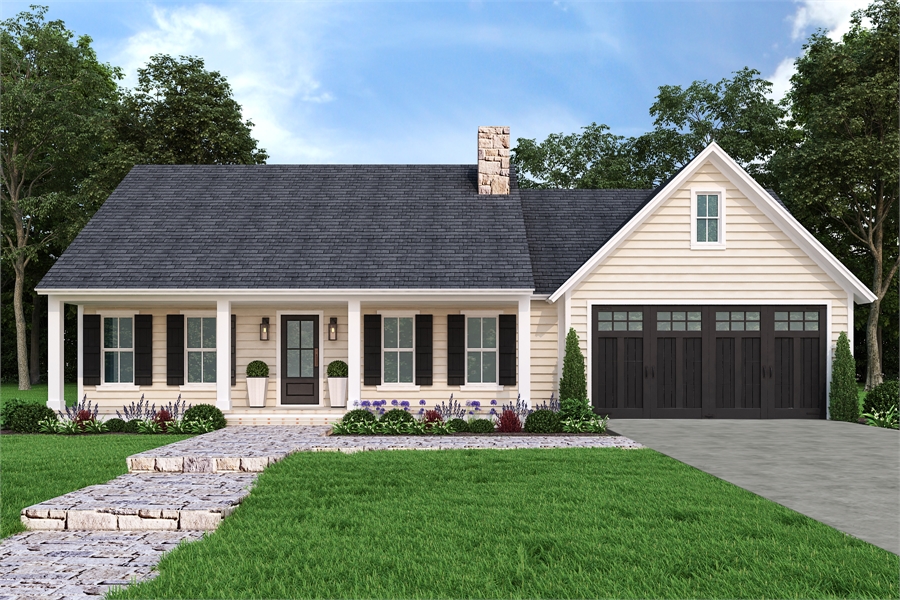
House Plan 7672
1,616 Square Foot, 3 Bed, 2 Bath Plan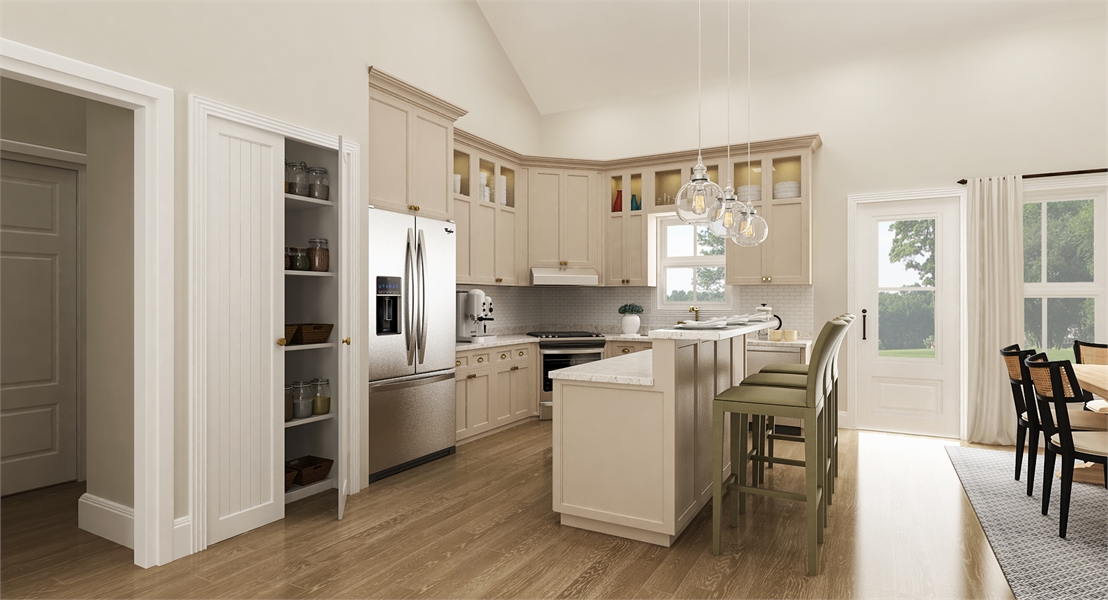
Open Kitchen with Plenty of Storage
No matter your questions or desires, we can’t wait to show you how to maximize your kitchen space! Please don’t hesitate to contact us, because we’d love to help you find and/or create the perfect solution.
- Simple 3 Bedroom House Plans - July 24, 2024
- Transitional Home Design Is IN Right Now - September 9, 2022
- Texas Leads the Trends in Modern Farmhouses - August 19, 2022
