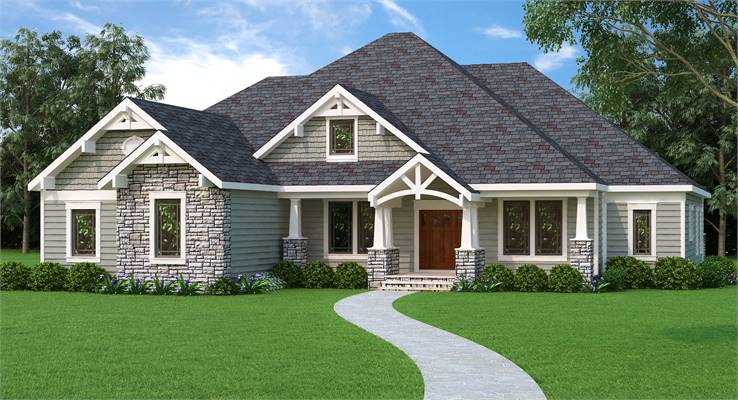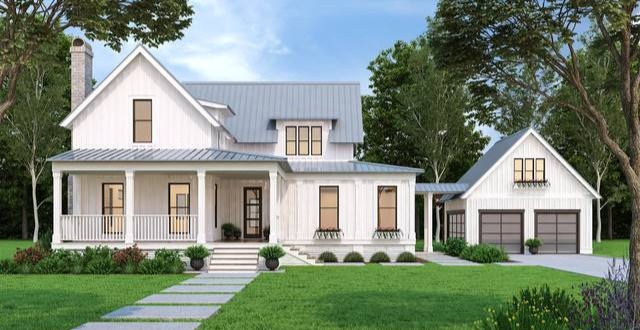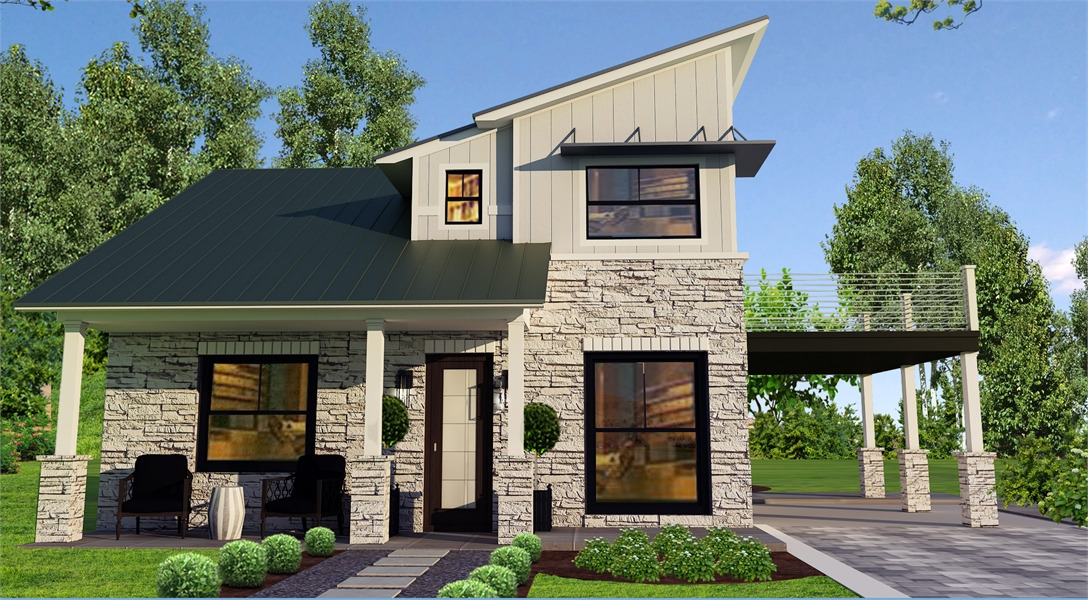
Completing a gorgeous façade starts by choosing the right front door for your home! We’re here to show you what a difference the right door can make, because it has a bigger impact on the final picture than you might think.
Doors can be used to show off your unique tastes and stylishly break up the monotony of an exterior design. We encourage you to have fun as you search for the perfect fit, because there are just so many to choose from! No matter your preferred aesthetic or budget, you’ll find beautiful options to consider.

Choosing the right door for your home can feel overwhelming. With so many brands and styles, you could spend weeks narrowing your search. To make it easier, we have partnered with our good friends at Therma-Tru® Doors to help answer all of your questions. Therma-Tru® is an industry leader in terms of style and quality. Their innovative features and attention to detail create doors that are extremely functional and beautiful. We’ve included three exclusive home plans here that model some of their different product lines to serve as a mini-introduction. Just remember that there’s a lot more where these come from!
Paintable Doors to Match Your Farmhouse

2,400 Square Foot, 3 Bed, 2.1 Bath Modern Farmhouse
A timeless classic, the farmhouse has fans across the country. These days, it also comes in sleeker, more modern renditions that homebuyers can’t get enough of! Such homes are known for their simple yet elegant charm. And one of our exclusive designs, THD-5300 (‘Westwood’), really delivers on it!
Families appreciate the 2,400-square-foot interior with open spaces and three large bedrooms. The front and back porches also have a lot to offer if you enjoy catching some fresh air at home. THD-5300 is a slimmed down version of a best-seller made to appeal to more people, so we know it’ll be popular, too.
Don’t forget to take a look at the front door! We picked a Smooth-Star® entry in this case because it offered a sleek yet simple design perfect for a modern farmhouse. Doors in this collection have smooth, paintable surfaces, so you’ll feel confident customizing them with whatever color you want. Farmhouses often feature boldly colored doors, so this choice was only natural!
Making a Statement for a Modern Home
Modern homes are some of the most unique around. They are designed with clean lines, but they often have dramatic elements that set them apart. With so much variety, it can be hard to find the exact right door for your modern home.
THD-7298 (‘The Elmwood’) is a lovely example of a modern plan. This affordable family home has unmistakable contemporary flair. Just look at that curb appeal and think about how you could tailor it to your liking with the perfect exterior finishes.

1,564 Square Foot, 3 Bed, 2.1 Bath Compact Modern Design
For THD-7298, we chose a Fiber-Classic® Mahogany Collection™ entry with sleek decorative glass to suit the vibe of the house. This collection has a wide variety of door styles, all with woodgrain texture. You’ll find plenty of lite options to invite natural light inside, and of course to add personality with glass! Fiber-Classic® entries give you a lot to think about and offer a great value, whatever sort of architecture you need to outfit.
Choosing the Right Front Door for a Craftsman Home
With a long history of appreciation for artisan work and finer rustic details, it’s no wonder that Craftsman homes typically feature awesome doors. Many want authentic door designs, and they’ll find a great number of them thanks to to popularity of this style. But don’t worry, you’ll also come across some sleeker, edgier designs if you prefer those!
THD-9898 (‘Covington’) is the perfect family home. It has attractive curb appeal and 2,513 square feet of space focused on comfort and functionality. You’ll love all of the rooms and the details that set them apart. Explore the floor plans and you’ll know what we mean!

2,513 Square Foot, 4 Bed, 2.1 Bath Craftsman Ranch
For this plan, we decided to go with Classic-Craft® American Style Collection™ doors. This premium collection perfectly draws attention to the entry of a Craftsman home. We can’t get enough of the Douglas fir woodgrain finish on it, either. It’s just like what you’d find on homes a hundred years ago, when Craftsman design first rose to prominence!
No matter where you are in the process, we’re ready to help you make your dream home a reality. If you have any questions or need help getting started, reach out. We can’t wait to see where the journey takes you!
- Simple 3 Bedroom House Plans - July 24, 2024
- Transitional Home Design Is IN Right Now - September 9, 2022
- Texas Leads the Trends in Modern Farmhouses - August 19, 2022
