Design Trends
Our best-selling house plans have given us lots of insight into the trends that homebuyers have followed and are continuing to follow into 2018. The most apparent trend is the diverse selection of traditional exterior styles that our customers favor, including Craftsman, Cottage, Country, and Bungalow, and a few consistent interior floor plan features. Single-story homes that have an angled garage, a bonus room, split bedrooms, and an open-concept floor plan continue to be at the top of everyone’s wish list. Having the kitchen open to the living room is advantageous for those looking to entertain often and for those with expanding families. This leads us into a very important question that everyone has to think about before finding their dream home – What factors should you consider when buying a house plan?
Factors To Consider Before Buying A House Plan
Before purchasing a house plan, there are multiple factors that you should take into consideration. The most important include your living needs and family lifestyle, interior and exterior privacy needs, floor plan layout, and the natural landscape of your lot. Are you going to be expanding your family? Are you going to need guest rooms for frequent visitors? How close are your neighbors to your lot? With so many factors to consider, we recommend reading this article on Choosing the Right Home Design for a list of questions to ask yourself before you start your house plan search. It will definitely help you get organized.
The Top Ten Best-Selling House Plans
For some inspiration and ideas, here is a countdown of our top 10 best-selling house plans:
10. House Plan 4445 – Tres Le Fleur: Open-Concept, Family-Friendly Floor Plan for Wide Lots
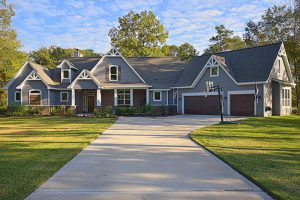
This gorgeous Craftsman-style house plan features 2,498 heated square feet, 3 bedrooms, 3.1 bathrooms, and a fabulous open floor plan. There is a lot to highlight in this design – the kitchen overlooking the front of the property, the great room and 3 bedrooms overlooking the back, the split-bedroom style with a private master suite to one side and the other two bedrooms on the other, and the bonus bedroom and in-law suite on the second story, if you need more square footage.
9. House Plan 1897 – Vita Encantata: Cozy and Spacious Split-Bedroom Floor Plan
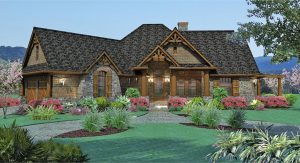
The Vita Encantata combines both Craftsman and cottage exterior styles to produce wonderful curb appeal. There are 3 bedrooms, 2 bathrooms, and 1,848 heated square feet. This plan encompasses multiple trending features including an open-concept layout, a split-bedroom floor plan, a bonus room, and an angled garage. The design is unique thanks to the locations of its two fireplaces; one is in between the dining room and great room and the other is outside on the covered lanai, making all of these spaces cozy and relaxing.
8. House Plan 4838 – Pleasant Cove: A Bright Interior with Fabulous Curb Appeal
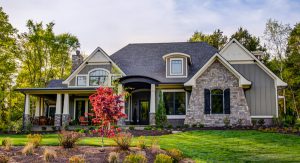
Pleasant Cove catches everyone’s eye with its stunning exterior stone features and multiple large windows along the front of the house. This home covers 2,267 heated square feet and has 3 bedrooms, 3 bathrooms, and a bonus room. Beyond the curb appeal, this beautiful cottage-style house plan has various features that make it popular: the vaulted family room with cozy fireplace, the split-bedroom design with each bedroom having its own bathroom, and the huge walk-in pantry, among others.
7. House Plan 9215 – Whitworth: Spacious Open Floor Plan with Large Kitchen & Island
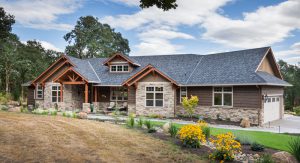
This fabulous Craftsman-style lake house plan has multiple features, inside and out, that make it a top seller. The open-concept, split-bedroom floor plan covers 2,910 heated square feet. Walking through the foyer, the large vaulted great room opens up into the kitchen and dining room, featuring a beautiful island and walk-in pantry. On one side, there’s a private master bedroom with a large laundry room across the hall, and on the other, you’ll find a second bedroom with a bathroom, a flex room, and a half bath.
6. House Plan 2297 – La Meilleure Vie: Open-Concept Floor Plan with Exercise Room

La Meilleure Vie covers 2,847 heated square feet with 3 bedrooms and 3 bathrooms, and it has an optional second-story bonus. The floor plan follows popular trends as it has an open concept and split bedrooms. The master suite has a lovely, sizable bath and walk-in closet, and also features an exercise room. The additional bedrooms share a bathroom and a small flex space. The foyer opens up into the family room with a cozy fireplace, the dining room – which is separated only by pillars – and the kitchen and breakfast nook for a very spacious vibe.
5. House Plan 1895 – L’Attesa di Vita: Elegant, Open Floor Plan with Optional Bonus Room & Basement
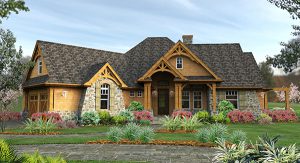
L’Attesa di Vita is the sister plan to Vita Encantata (#9 on our list) with the same basic floor plan layout, but an overall larger square footage because it includes a study instead of a garage workshop. This house plan covers 2,091 heated square feet with 3 bedrooms and 2 bathrooms. As mentioned above, this plan showcases multiple trending interior and exterior features.
4. House Plan 2432 – Hollis: Cozy, Unique Floor Plan Suited for a Small Lot
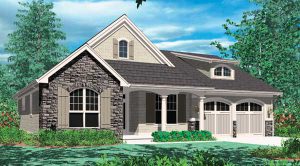
This Craftsman-style house plan covers 1,580 heated square feet with 3 bedrooms and 2 bathrooms. Unique from the rest on our list is its layout. When walking in through the foyer, there are bedrooms on either side. Beyond this is the great room. The vaulted great room is enhanced with a fireplace and flows into the kitchen and dining space. The master suite is off the dining room, with the laundry room located right across the hall.
3. House Plan 1169 – The Long Meadow: Spacious, Family-Oriented Design for a Sloping Lot
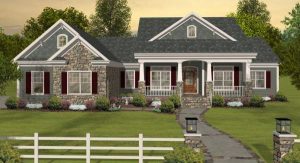
The Long Meadow is a country Craftsman plan with a lot to love. The 2,156 square feet of heated space feature a split-bedroom floor plan, but it isn’t as open as others, giving it a cozier yet spacious vibe. The master suite has his and hers closets with the laundry room across the hall, and each of the 3 bedrooms has its own bathroom. Designed for a sloping lot, the optional basement plan has a large family rec space, a home theatre, and an in-law suite with its own bathroom and kitchenette.
2. House Plan 2259 – Merveille Vivante Small: Welcoming Split-Bedroom Design for Small Lots
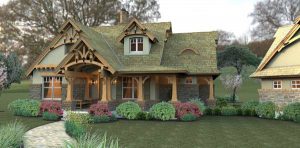
This small cottage-style house plan has just 1,421 heated square feet, but it has everything you need. Merveille Vivante Small has a split-bedroom floor plan with a family room open to the kitchen, with a large island in between. The cozy covered lanai is the perfect place to relax by the outdoor fireplace. The optional basement floor plan includes two guest rooms and a large game room.
1. House Plan 9720 – Litchfield: Open-Concept Design, Perfect for Entertaining
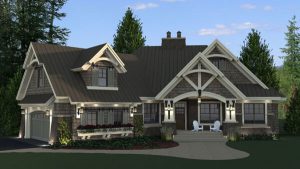
This gorgeous Craftsman-style house plan is so thoughtfully designed. The Litchfield features 2,177 heated square feet, 3 bedrooms, and 3 bathrooms. Through the foyer, with the flex room to the right, is the large great room open to the beautiful kitchen. The kitchen has a stunning island and a large pantry with barn doors. The split-bedroom design has the master bedroom off to the left with a fabulous master bathroom, his and hers closets, and the laundry room right outside the door. To the right, the other two bedrooms share a bathroom and each have their own walk-in closets.
To find out more about each of our Top 10 Best-Selling House Plans for 2018, follow the links to our website that are included by clicking the titles above each picture. If you have any questions at all, you can contact us by email, Live Chat, or by calling 866-214-2242.
- House of the Week: Sandy Hook Lane 9629 - September 20, 2018
- Small Affordable House Plans Our Customers Love - August 17, 2018
- 5 Tips for a First-Time Homeowner Searching for House Plans - July 31, 2018
