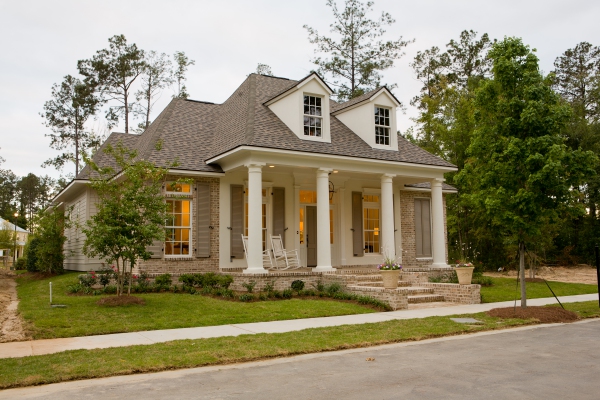
Sandy Hook Lane (House Plan 9629) has made the cut for house plan of the week! Deservingly so, this charmingly traditional one-story abode is merely 1,892 square feet and has amenities typically found in larger homes. It offers 3 bedrooms, 2 full baths and a powder room, and a rear 2-car garage. A front porch with classical style and cozy rear porch accent the design, but it’s what’s inside that gets customers buzzing!
Once inside, you’ll find a spacious family room featuring a beautiful fireplace and French doors that lead to the rear porch. Beside the family room sits the modernized kitchen with a gorgeous island that overlooks the whole open floor plan. To the side of the kitchen, there’s a perfect 10’3” by 15’6” dining room. Two standard-size bedrooms sit across from one another with a shared bathroom in the hallway. Most notably, the master bedroom is lavish with a huge, breathtaking master bathroom with all the trimmings. Go ahead and check out the plan for yourself—you won’t be disappointed!
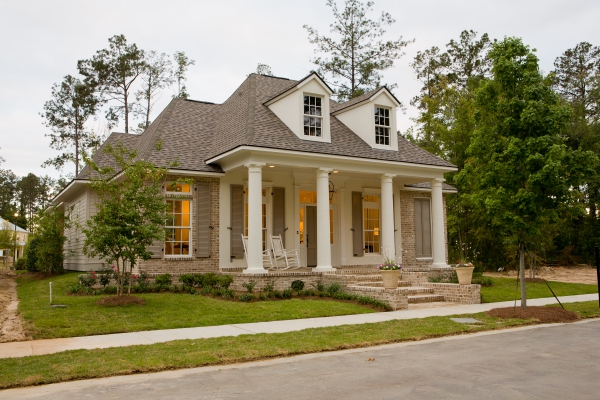
Customers love the front exterior of this lovely 1,892 square foot design, House Plan 9629. It includes stately columns, a hipped roofline, and gable dormers.
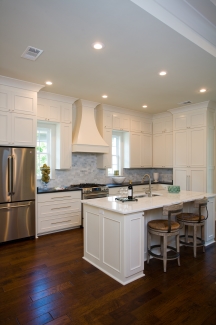
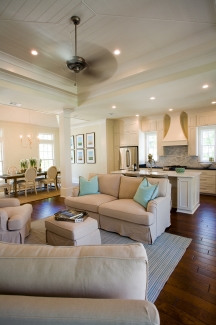
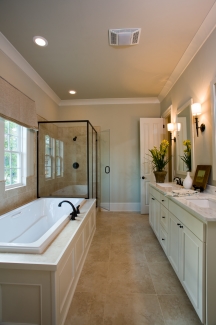
Left: This beautifully modernized kitchen is 18’5” by 11’6”. Its design makes good use of space to give the room a voluminous feel. Middle: Here you get a wonderful view of the main living spaces including the family room, kitchen, and dining room. Right: The master bathroom includes a double vanity, separate tub and shower, private water closet for the toilet, and a large walk-in closet.
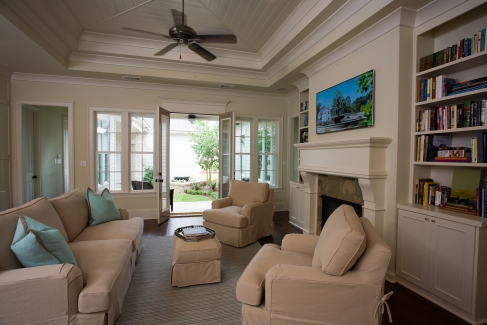
This view of the family room highlights its beautiful and convenient entrance to the rear porch.
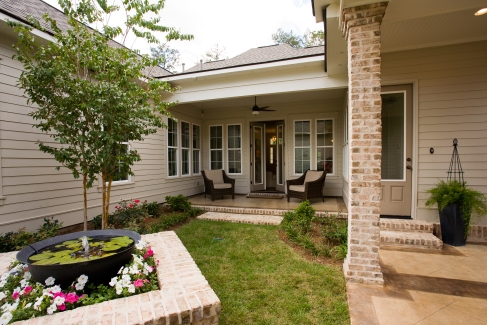
The rear porch of Sandy Hook Lane offers a secluded area for you to relax. On the right, you’ll notice a covered walkway to the garage, too.
- House of the Week: Sandy Hook Lane 9629 - September 20, 2018
- Small Affordable House Plans Our Customers Love - August 17, 2018
- 5 Tips for a First-Time Homeowner Searching for House Plans - July 31, 2018
