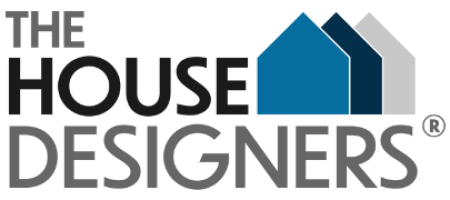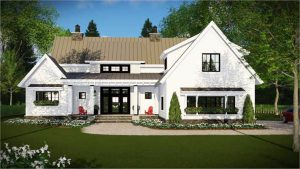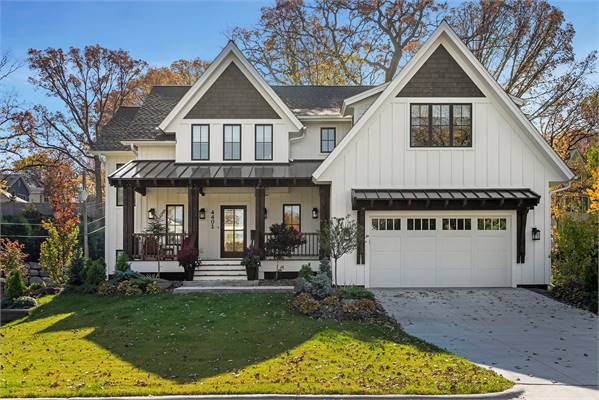
Interested in finding the best farmhouse-style house plan for you this year? The House Designers has compiled all of our farmhouse plans for 2020 with their pictures/renderings, design features, and floor plan layouts.
2019-2020 has seen a ton of gorgeous new farmhouse plans added to our collection, which we’ve updated this page with here. These plans typically share characteristics like clean rooflines, covered front and/or back porches, open-concept floor plan layouts, and large kitchens with islands. It’s no secret that farmhouse plans have become increasingly popular year after year, so we wanted to share with you some of our top farmhouse floor plan designs!
Farmhouse Plan #1: The Walton
The Walton, one of our most popular new farmhouse plans, features 2,528 heated square feet. The open-concept floor plan connects the great room, kitchen, and dining room. The kitchen has a large walk-in pantry with 2 entries, one on either side.
The master suite is on the main floor and has a fabulous walk-in closet. The remaining 3 bedrooms are on the second story. To make things easier, there is a laundry room on both the first and second story. As for the exterior, there are covered porches both front and back, leaving plenty of space to relax outside.
Farmhouse Plan #2: Silver Lining
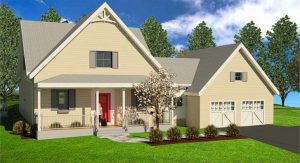 The Silver Lining has a completely open-concept floor plan connecting entry, kitchen, living room and dining room. It features 2,159 heated square feet with 1,239 sf. on the first floor and 920 on the second.
The Silver Lining has a completely open-concept floor plan connecting entry, kitchen, living room and dining room. It features 2,159 heated square feet with 1,239 sf. on the first floor and 920 on the second.
Also on the first floor is the main master suite, with a connected ensuite and walk-in closet. There is also a large mudroom that connects the garage to the rest of the house, which is the perfect place for extra storage. On the second story is another bedroom with a bathroom, a guest suite, and the laundry room.
Farmhouse Plan #3: Green Acres
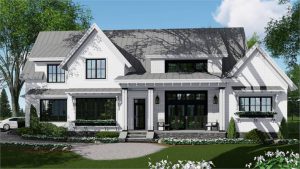 Green Acres features 2,886 heated square feet. The design details to highlight include the open-concept floor plan, the master bedroom on the main floor, and the additional 3 bedrooms on the second floor.
Green Acres features 2,886 heated square feet. The design details to highlight include the open-concept floor plan, the master bedroom on the main floor, and the additional 3 bedrooms on the second floor.
Similar to The Walton, there is a large walk-in pantry with two entries, a laundry room on the first and second floor, and front and back covered porches. Unique to this home is access to a full bathroom from the garage and the back porch. On the second story, there is also a loft area to hang out in and a future bonus room over the garage.
Farmhouse Plan #4 – Easton Farmhouse
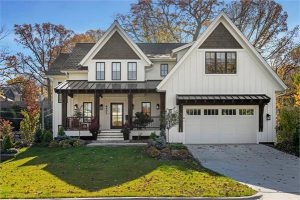 This gorgeous new farmhouse plan features 3,447 heated square feet over 2 levels, with an extra 1,260 square feet in an optional finished basement. The main level consists of the great room, kitchen, dining room, and sun room, all which flow seamlessly together with the open-concept design. There is also a large mudroom with lots of storage.
This gorgeous new farmhouse plan features 3,447 heated square feet over 2 levels, with an extra 1,260 square feet in an optional finished basement. The main level consists of the great room, kitchen, dining room, and sun room, all which flow seamlessly together with the open-concept design. There is also a large mudroom with lots of storage.
Up on the second story are the 3 bedrooms, the laundry room for easy access, a sitting room, and an office. Down in the basement, the plans detail a media room, bar area, game room, and exercise room, offering plenty of space for activities.
Farmhouse Plan #5: Rustic Mountain
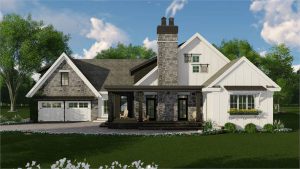 Rustic Mountain is a beautifully unique new farmhouse plan with its exterior stonework and floor plan layout. Walking in from the front entry, the great room, dining room, sitting room, and kitchen are combined and connect to a formal den in the back.
Rustic Mountain is a beautifully unique new farmhouse plan with its exterior stonework and floor plan layout. Walking in from the front entry, the great room, dining room, sitting room, and kitchen are combined and connect to a formal den in the back.
All of the bedrooms are on one side together, the master having a private ensuite bath and the additional two bedrooms sharing a Jack-and-Jill bathroom. This house plan features 2,483 heated square feet on one level, but there’s an upstairs bonus if you need some extra space.
Farmhouse Plan #6: McKay House
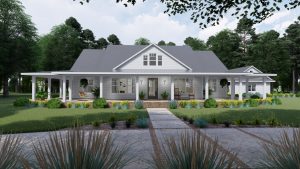 McKay House is a classic style farmhouse plan with a wraparound porch around the entire home. It features 2,748 heated square feet on the first floor and a bonus room of 645 on the second floor. Walking in from the front entry, you walk into a large living room connected to the dining room. Beyond that is its country kitchen with a walk-in pantry.
McKay House is a classic style farmhouse plan with a wraparound porch around the entire home. It features 2,748 heated square feet on the first floor and a bonus room of 645 on the second floor. Walking in from the front entry, you walk into a large living room connected to the dining room. Beyond that is its country kitchen with a walk-in pantry.
All three bedrooms are on one side of the house. The master suite has a gorgeous bathroom with a giant walk-in closet. Right across the hall is the spacious utility room with lots of storage solutions.
Farmhouse Plan #7: Tacoma
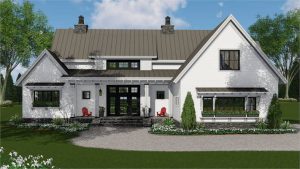 Our Tacoma farmhouse floor plan features 2,125 heated square feet with the very popular open-concept, split-bedroom floor plan layout. It has a very similar exterior to The Walton, but has one story rather than two.
Our Tacoma farmhouse floor plan features 2,125 heated square feet with the very popular open-concept, split-bedroom floor plan layout. It has a very similar exterior to The Walton, but has one story rather than two.
At the center of this new farmhouse plan is the great room, dining room, and kitchen combination. To the left is a private master suite with a giant walk-in closet. To the right are the additional two bedrooms, which share a Jack-and-Jill bathroom.
There are both front and back covered porches. This plan also has two built-in study areas, one for the owners and the other near the kids.
To find additional information on our new farmhouse plans, follow the link in each title to our website, or search all of our farmhouse plans.
Have more questions? You can contact us by email, by Live Chat, or by phone at 866.214.2242.
- Top 10 Home Design Ideas for 2021 - June 25, 2021
- Our New Mediterranean House Plan: the Southgate - September 10, 2018
- Our Top Farmhouse Plans – UPDATED FOR 2020 - March 29, 2018
