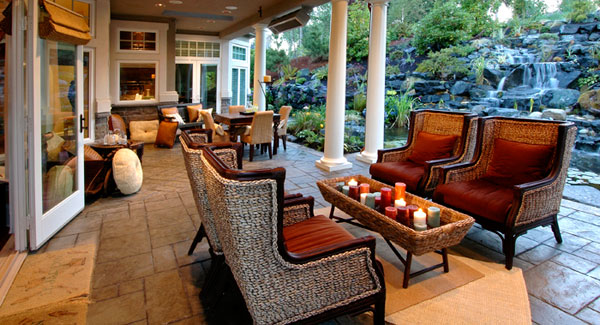
A house plan’s design details can be some of the most important deciding factors people consider when choosing a new home. Need some design ideas to help you choose your new home? Look no further! We’ve created a list of the Top 10 Home Design Ideas for 2021 to help you decide. Design details are the features that make each house plan unique, beyond its size and number of rooms. Whether it’s the floor plan layout, the functionality afforded by a certain space, or the exterior siding design, there is always something that grabs the attention of a homebuyer, giving them the confidence that a particular house plan can become their forever home.
Based on our best-selling house plans, here is our list of the Top 10 Home Design Ideas. These home design ideas are separated into two lists of interior and exterior features that we hope you’ll enjoy!
Exterior Design Details
1. Stonework
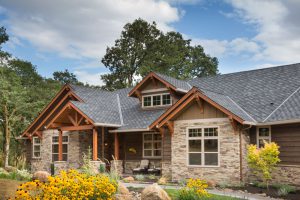
Stonework is a gorgeous exterior home design idea that is commonly found on Craftsman and European house plans. It adds a stunning curb appeal factor, and it’s special because it can be done in so many different ways to make your home unique. Interested in adding stonework to your dream home? Check out Eldorado Stone, known for their handcrafted, high-quality, attainable products available in a huge variety of shapes, profiles, and color blends. They have stone, brick, and more!
2. Covered Porches and Outdoor Living Spaces
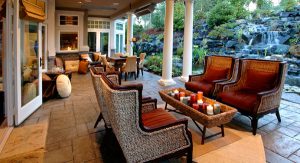
Covered porches and patios are a home design idea desired by many, as they are the perfect space to relax and enjoy time outside. A covered patio, or lanai, has endless design possibilities; many homeowners incorporate comfortable outdoor furniture, cozy fireplaces, and outdoor kitchen and bar areas. A covered patio is ideal for relaxing mornings – just grab your coffee, a magazine, and take in that fresh air.
3. An Angled Garage
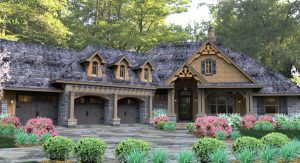
The angled garage has become an increasingly popular exterior design feature. It doesn’t compete with the façade as much from a straight-on view and actually adds some dynamic interest. Other than being aesthetically pleasing, this home design idea is ideal for wide lots that aren’t very deep. An alternative style of the angled garage has side-entry garage doors, if you prefer your driveway on the side of your house rather than in front. See Clopay’s® stylish garage doors to add the perfect curb appeal no matter the style of your home or the location of the garage.
4. Decorated Gables, Columns, and Millwork
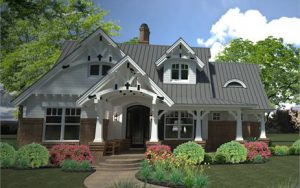
A great way to add character to your home is with decorated gables, columns, and millwork. There are endless possibilities when it comes to exterior décor, so whether you choose one simple piece or go all out like the house plan above, it’ll be sure to add that extra curb appeal that you’re looking for. Interested in this design idea? Fypon® supplies a large variety of durable mouldings and millwork for both interior and exterior projects, as well as an option for custom products.
5. Mixed Siding
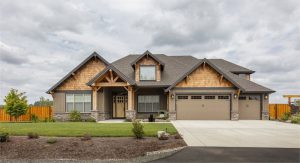
If you’re looking to accent different shapes and add uniqueness to your home, mixed siding is a perfect option. The home above showcases a lovely combination of shake and board and batten siding, emphasizing the gables and dormer. Subtle stonework along the foundation creates a grounded feel, too. This example has a simple and natural look, but many homeowners use bold and contrasting colors to make shapes pop even more.
Interior Design Details
1. An Open-Concept Floor Plan
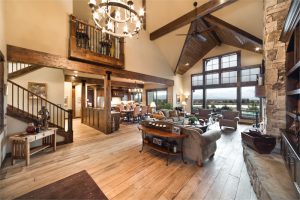
An open-concept floor plan has become a must-have for many Americans. Typically, open-concept floor plans connect the entry, kitchen, and living and dining spaces into a single great room that keeps sightlines totally clear. It is desirable for multiple reasons; whether you entertain often, need to watch the kids while you cook, or you just prefer a light and spacious vibe, this arrangement delivers. See our Open Floor Plans if you want this feature in your new home.
2. Functional Mud Rooms That Offer Storage Solutions
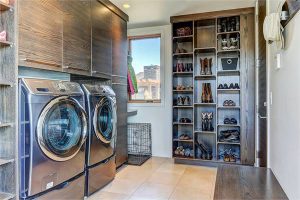
A large mudroom opens tons of possibilities for both utilities and storage solutions. This fabulous design encompasses multiple types of storage, with shelving, cubbies, hooks, and cabinets. It’s the perfect place to store shoes, coats, cleaning supplies, and other miscellaneous items that don’t quite have their place in your home. Of course, a great mudroom with laundry appliances creates a natural spot to drop off outerwear and any dirty clothes before they track a mess inside!
3. A Split-Bedroom Floor Plan
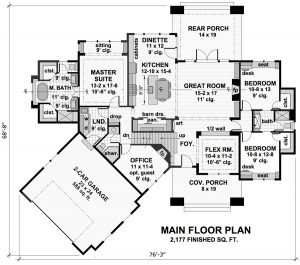
Split-bedroom floor plans have become a desired home design layout by many. The typical characteristics of a split-bedroom floor plan are shown above, with a private master suite on one side, additional bedrooms on the opposite side, and an open-concept layout in between. Split bedrooms usually go hand-in-hand with an open-concept floor plan, but there are definitely more closed designs if that’s what you want. Homes with a ground-level master suite and secondary bedrooms upstairs also count as having this feature. See our Split-Bedroom House Plans to find the solution for you!
4. Exposed Beams
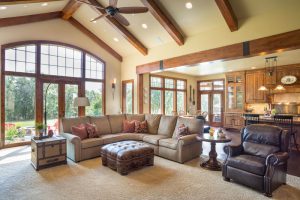
Beams are a popular interior design detail in Craftsman-style house plans especially, but they can be found in all types of architecture. Homeowners love the look because it gives space a natural, built-in point of interest. Why settle for a plain ceiling when you can dress it up? There’s a lot of real estate up there! Beams can be structural or decorative, so they might be detailed in plans or you can easily add them once the rest of the home is built to give your space a rustic ambiance.
5. Large Islands with Benches
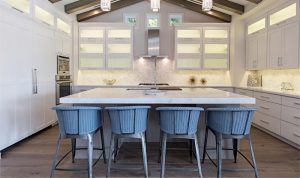
A large island with benches is a design idea that can serve many purposes in the kitchen and comes with endless customization possibilities based on your needs. They might offer extra counter space for appliances and meal prepping, cabinets for extra storage, a place to sit and eat, and can even include a sink or major appliance to help spread out the work and increase functional space.
Design details like these are the perfect way to make a house your home. Always remember to keep the floor plan layout high on your list when choosing a house plan. From there, you can take the next steps of finding and incorporating your favorite interior and exterior design details to make the home perfect for you. And remember, modifications are always an option and The House Designers is here to help!
- Top 10 Home Design Ideas for 2021 - June 25, 2021
- Our New Mediterranean House Plan: the Southgate - September 10, 2018
- Our Top Farmhouse Plans – UPDATED FOR 2020 - March 29, 2018
