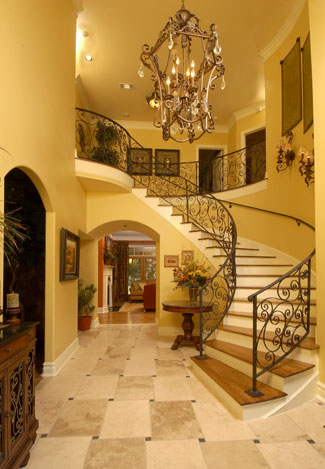A staircase is an integral part of any two-story home. When it comes to design and style, stairs can be steep or gradual, narrow or wide, purely function or grand and showy. Some staircases are built in place by stairmakers, carpenters or woodworkers, while others are prefabricated and shipped to your home, where it will be installed onsite by your builder.
You should take into consideration the function of your staircase before you choose your design. If it is an entry stairway that will handle a lot of foot traffic and be highly visible from your foyer, than you will want to choose a beautiful, yet durable staircase. For out-of-sight stairways leading to the basement and/or attic, then think economically and choose a pre-built staircase.
Here are a few tips to find the right design for you:
* Match your staircase to the style and décor of your home.
* Consider whether or not you want to use the underneath of your staircase for storage space.
* Allow for natural light by positioning your staircase near windows, since staircases generally can be dark.
View the entire article, as well as get inspired by some of our elegant stairways in our newest issue of Dream Designs.
- Preparing Your Home for the Fall - September 10, 2021
- New England Inspired Homes - March 3, 2020
- Wrap up the Holiday with the Perfect House Plan - December 15, 2016

