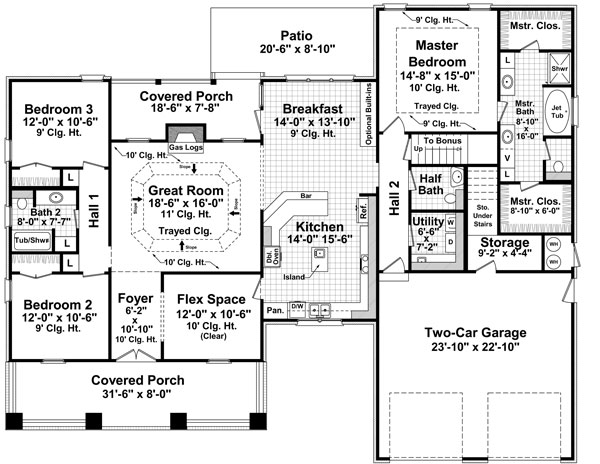Creating flexible living spaces that adapt to your changing lifestyle and needs is a popular trend in new home design. This is especially important in small house plans, that can’t afford to waste any space. Common flexible spaces include rooms that can be combined to create in-law suites, home offices (even his and hers), music/media rooms, craft or hobby rooms, dens that can become guest rooms and dining rooms that can become offices.
Our latest issue of Home Ideas features an interview with Mark Mathis, a THD design partner and president of House Plan Gallery discussing the importance of creating flexible living spaces. He specializes in designing stock house plans with flexible spaces for homes between 1,000 and 3,000 square feet.

Christine has over a decade of experience as a house plan and floor plan expert. Outside of providing her expertise to customers to help them find and build their dream homes, her passion and knowledge of the home building industry allows Christine to guide families and builders through all of the important steps from finding plans to building custom homes that meet the expectations of today’s new home owner. Christine’s years of knowledge of the diverse trends and needs of the modern homeowner has made her into an authoritative and trusted voice in the online house plan community.
Latest posts by Christine Cooney
(see all)Please follow and like us:
Christine has over a decade of experience as a house plan and floor plan expert. Outside of providing her expertise to customers to help them find and build their dream homes, her passion and knowledge of the home building industry allows Christine to guide families and builders through all of the important steps from finding plans to building custom homes that meet the expectations of today’s new home owner. Christine’s years of knowledge of the diverse trends and needs of the modern homeowner has made her into an authoritative and trusted voice in the online house plan community..

