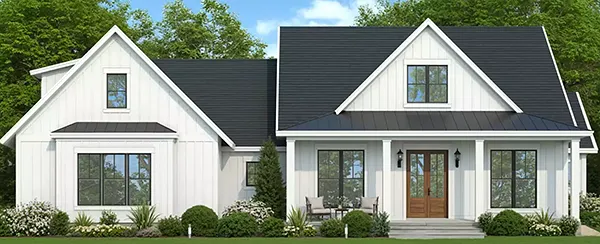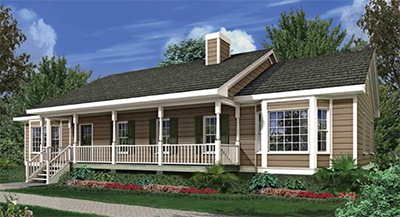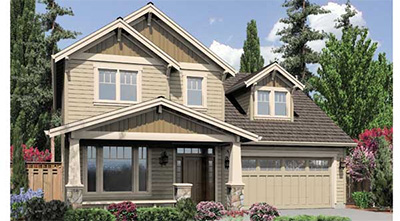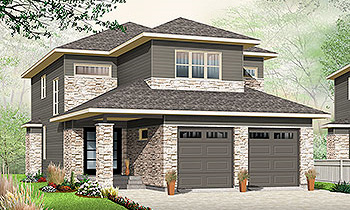Home Buying Basics: One or Two Stories?
Whether your home has one or two stories is among its most fundamental characteristics, and yet there are many people who don’t have a strong preference. Should your family choose a two-story home, or is a one-story house better for resale? Each has its benefits and drawbacks, and it’s up to you to decide what works for your situation. As you look for homes, here are some questions to ask to help you decide if a one- or a two-story home is a better decision.
Will Stairs Be a Danger?
If anybody old or very young will be living in the home, stairs could pose a problem. Sore joints and unbalanced movements mean it’s difficult or dangerous to move around the whole house, which most people take for granted. But the convenience factor must also be considered; where is the laundry room in relation to the bedrooms? Will stairs placed between living and utility spaces become a burden in your day to day life?
The majority of families can live about as well in one story as two, but many homes are designed to overcome the challenges of two-story living while providing the benefits. You can find plans with first-story master bedrooms or bedroom suites to ensure you or a family member with mobility issues can live comfortably, and there are plenty of second-story laundry rooms out there. If you’re strictly looking for a retirement home, conventional wisdom will say one story is the only way to go, but for everybody else, there is a lot more to consider!
With simple country looks, an uncomplicated footprint, and three bedrooms in 1,800 square feet,
House Plan 6351 is definitely a gem for anybody looking for a modest, traditional family home.
What Is Your Ideal Lot Coverage?
Do you want a big yard for the kids to play in, or are you primarily concerned with the house itself? For the same amount of interior square footage, a two-story home can have half the footprint of a one-story house, so it is a great choice if you want to make less of an impact on your property and enjoy it for what it is.
Be aware of your local lot coverage laws, too. The percentage of land you’re allowed to cover with structures varies by location and you don’t want to be surprised by it after you've purchased a house plan. These laws are in place to keep the area from being over-built and to prevent flooding by keeping plenty of natural surfaces present for water to seep down into, so they are beneficial even if they make you change the kind of house you're looking for. For example, if you buy a 60’ by 80’ lot and you can cover 40%, you have 1920 square feet to work with. That’s a perfectly reasonable size for the average homeowner and could make a great one-story home, but you’ll need to build up if you want more space.
House Plan 2514 has living spaces and a study downstairs while all three bedrooms and a bonus room are above, so it is great for anybody who likes clear definition between shared and private spaces.
Are You Concerned with Traveling Sound?
The layout of your home is an important consideration when it comes to sounds and privacy. Somebody in a bedroom placed over the living room might be able to hear the TV late at night, and many people decide against two stories because of this. But if you want an open floor plan in a one-story house, it’s likely that bedrooms will only have a wall separating them from shared spaces, anyway. The floorplan needs to be considered overall, and there is no clear-cut answer for how many stories will provide the quieter home.
How Do You Want Living and Sleeping Quarters Be Arranged?
This is a tricky question because there are so many ways that bedrooms can be placed in a home, but there are a few major categories. If you’re looking for grouped bedrooms, they’ll all be upstairs or on the same side of the house plan, but if you want split bedrooms, they can be spread across floor levels or the great room. Your preference depends on family dynamics and how you want your home to feel and function.
Parents with young children often gravitate to grouped bedrooms, because it makes answering the baby monitor easier at night, while the extra privacy for the master suite in a split bedroom arrangement is attractive for those who have older kids. There’s more to it than that, though. Think about how you want to connect to the shared parts of the home—do you like everything to be seamlessly linked, or for there to be division between the living and sleeping areas to keep their functions focused? Placing them on different floors is a very effective way to delineate what is shared, what is private, and how each space should be treated.
With an upstairs laundry room, contemporary design, and ENERGY STAR
® approval,
House Plan 9711 is a solid choice for the modern family.
Is Efficiency on Your Mind?
A house usually isn’t presumed efficient. If it can prove its efficiency, somebody will definitely let you know and make it a selling point. But there are houses that are inherently more efficient just by their designs, and that translates to reduced costs to build and own. Two-story houses come out on top against one-story homes of the same square footage, thanks to their smaller foundations and roofs and their increased volume to surface area ratios. You get more for your money and your utilities will also be less, so it’s definitely a budget and environmentally friendly choice.
What About Resale?
There really is no hard rule about whether one- or two-story homes are better for selling, because as you can see, there are a lot of factors that go into what is best for each individual buyer. It’s better to assess which might be in higher demand based on location—one-story houses will be popular in sunny areas where people love to retire, while two- or even three-story homes will dominate the densely built urban market. Most of the time, you’ll find a good mix of properties available and that no one type out-sells the other. We’re a diverse population and we have different wants and needs, and you can count on that to continue, so choose what’s best for you without worrying too much about what the next owners will want.



.png)
.png)




