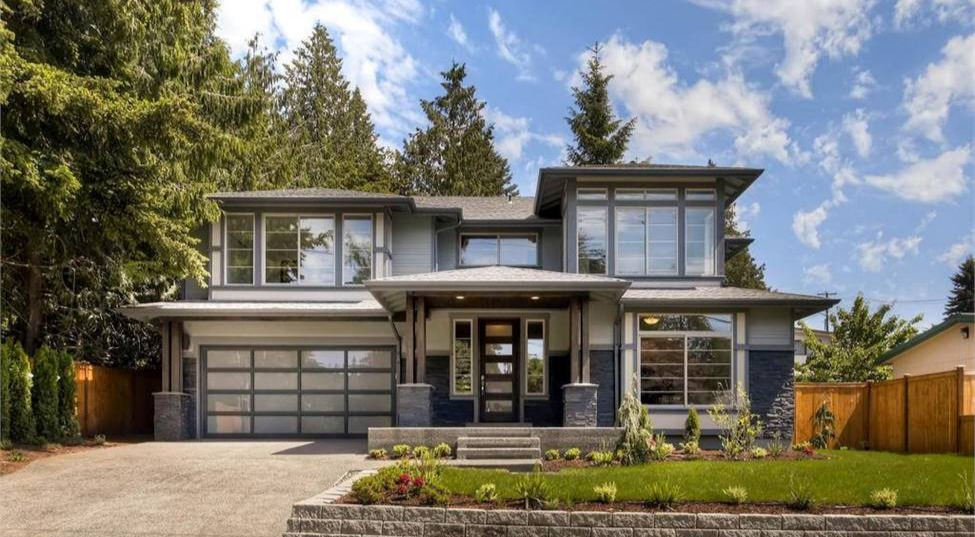
If “normal” house plans don’t seem to do the trick for you, then check out these homes with unique styles! Whether big or small, each one has its own personality. All of these special designs were created by expert designers aiming to deliver truly one-of-a-kind homes. We hope you’ll see something you love, but we can always modify plans to tailor them to your desires if you’d prefer. It doesn’t get any better than that!
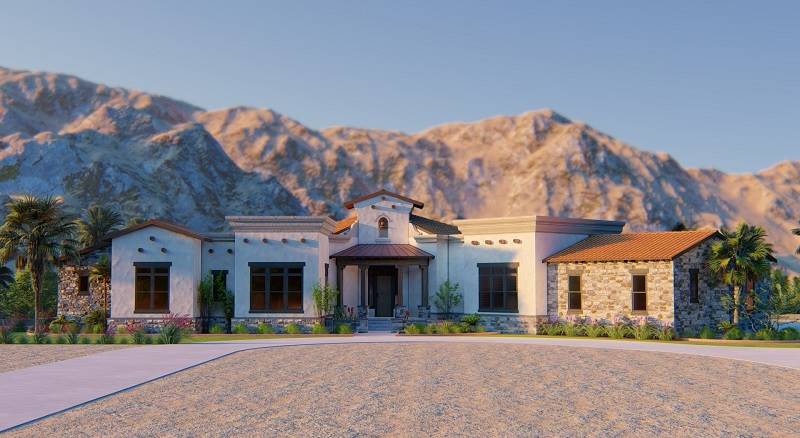
2,413 Square Foot, 3 Bed, 2.1 Bath Mediterranean Design
Half of the fun of choosing a plan is looking through all of the options, but we’ll give you a head start. We’ve picked some of the most distinctive plans in our collections to share here. Each one is based off of a popular style, but also flaunts features that make it unique, inside and out!
Your personal style is like no other, and no two of these homes are alike. Despite their differences, we think you’ll find something to love in every single one. So, as you look through these homes with unique styles, note what features and options you like. If you ever have any questions along your journey, feel free to reach out. We can’t wait to see it all come to fruition!
Sleek Modern Masterpieces
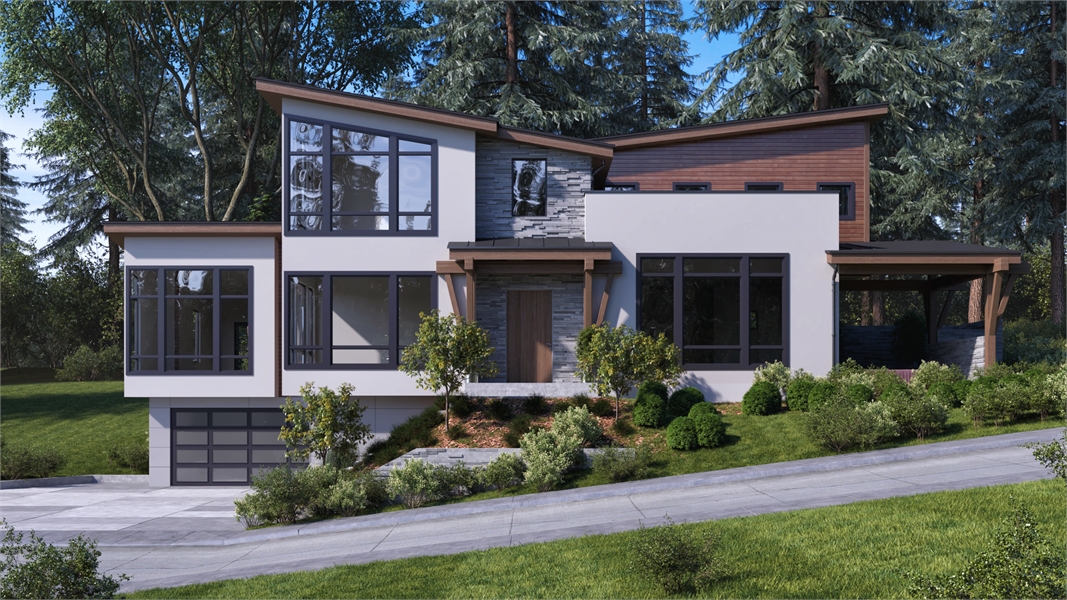
3,629 Square Foot, 3 Bed, 3.1 Bath Contemporary Home for a Slope
Modern homes are usually the first ones that come to mind when you think of uniqueness. While it is true that these homes are some of the most eye-catching, they are only the beginning!
Modern plans are a great place to start when looking at homes with unique styles. Some of these cutting-edge designs, such as THD-4252 (above), look like they are straight out of an art museum. Many also combine different design elements to stand out. For instance, THD-1974 (below) beautifully shows off the contrast of exposed wood, stone, and corrugated metal. Whether structurally or by finishing, these homes definitely draw attention.
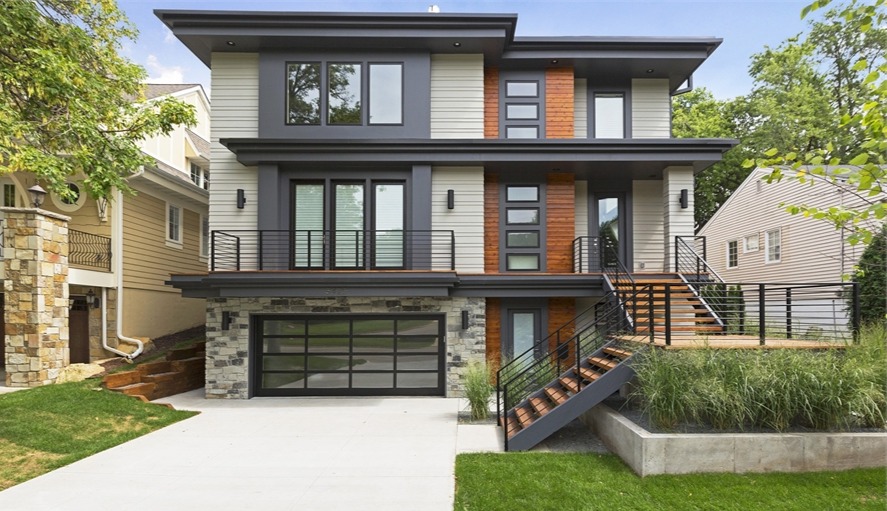
4,301 Square Foot, 5 Bed, 4.1 Bath Drive-Under Modern Home
Of course, you can’t overlook stunning windows, either! Large windows that make a statement and flood the interior with natural light can really highlight a home. Just look at how the windows of THD-4571 (below) set it apart.

3,257 Square Foot, 4 Bed, 4.0 Bath Two-Story Modern Home
You can also express your style and add to your home’s personality through interior finishes. Do some research into what would look good in the space! For instance, many modern plans pair perfectly with a white or slate grey kitchen. Designers love to include boldly shaped plumbing and lighting fixtures. Explore some more of our favorite finishes and see how you can add style to each room!
A New Take on Classic Homes with Unique Styles
Everyone knows and loves Craftsman designs. These plans are some of the most time-tested homes in the country, with fans coast to coast. If you like the traditional Craftsman but want to turn it up a notch, you’ve come to the right place!
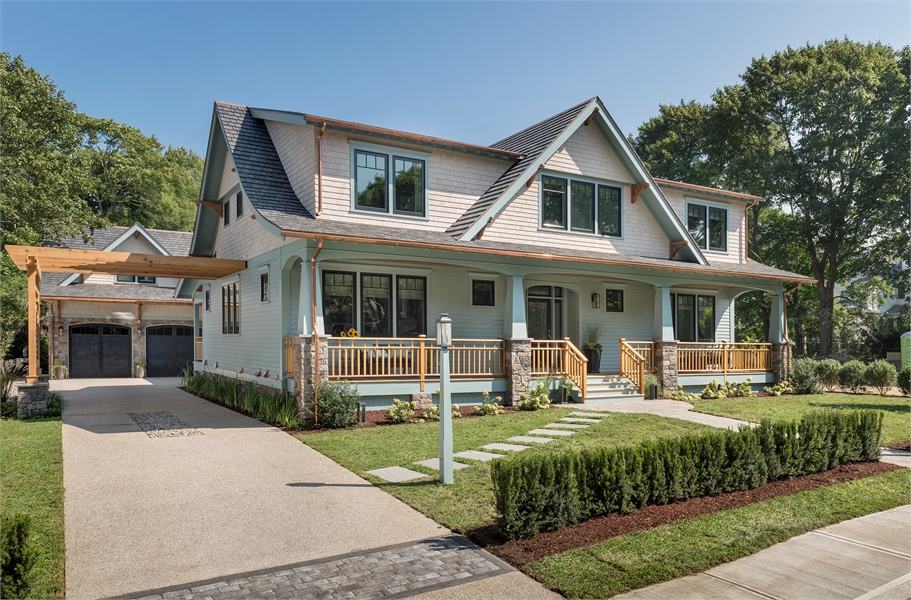
2,697 Square Foot, 4 Bed, 3.1 Bath Beach Craftsman
Craftsman homes charm people with their attention to detail. But you want something with more than the norm–that’s what you came for. Well, do we have a surprise for you! THD-7055 (above) shows how you can take your preferred home style and increase the personality of the design. Notice the spacious open layout and large bathrooms usually seen in modern homes, and that it still offers traditional elements like a butler’s pantry, library area, and a gorgeous screened porch. The exterior is a perfect blend of old-timey Craftsman charm with a splash of coastal fusion. Talk about unique!
The Farmhouse…Superior Personality with Tons of Potential
No home style has garnered more popularity recently than the farmhouse. These plans are bright and airy, and home design shows love to exhibit their interior decorating. However, sometimes people find the focus on simplicity a bit bland. If this is you, fear not! We have a solution!
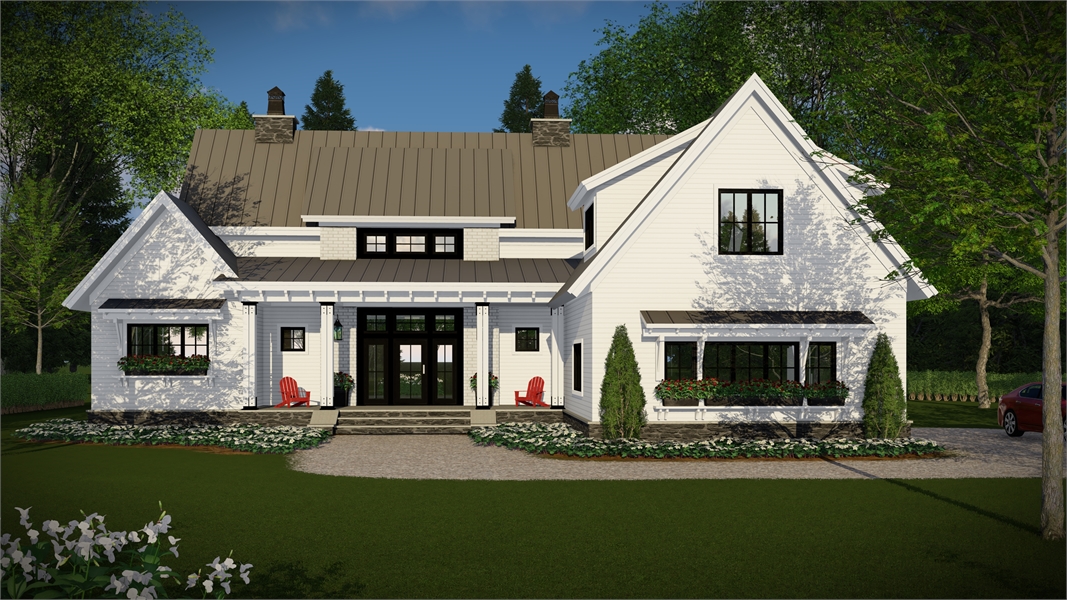
2,528 Square Foot, 4 Bed, 3.1 Bath Midsize Farmhouse
THD-3030 (above) is the perfect base for really making your own. Farmhouses, above other styles, really give you a clean canvas to work upon. Perhaps you want to add a pool and a pool house. Or maybe you want to include some colors that pop on the exterior. How about large windows and French doors for natural light? You could add it all and more!
While other homes may give you some freedom and design leeway, none do it quite like the farmhouse. If you want to specify the style of your new house from the ground up, consider one of these!
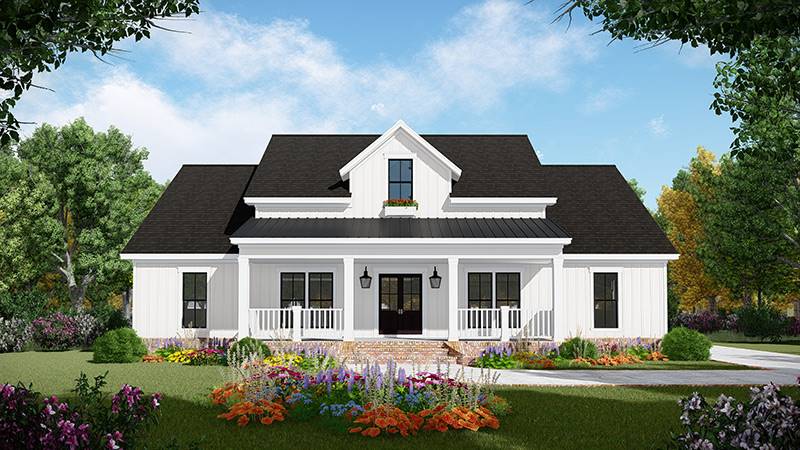
1,800 Square Foot, 3 Bed, 2.0 Bath Affordable Split-Bedroom Farmhouse
THD-7266 (above) is another great option that our customers love. Its spacious living areas allow for plenty of design freedom, and its modest size won’t break the bank! This home has a simple shape–just look at the floor plan–so it’s affordable to build, too.
At The House Designers, each of our homes is carefully crafted and packed full of personality. Our labor of love has put together one of the largest databases of home plans available. So, take some time and look through all of our styles and features. You may even find several homes with unique styles that fit your dream. We can’t wait to see what you pick!
- Simple 3 Bedroom House Plans - July 24, 2024
- Transitional Home Design Is IN Right Now - September 9, 2022
- Texas Leads the Trends in Modern Farmhouses - August 19, 2022
