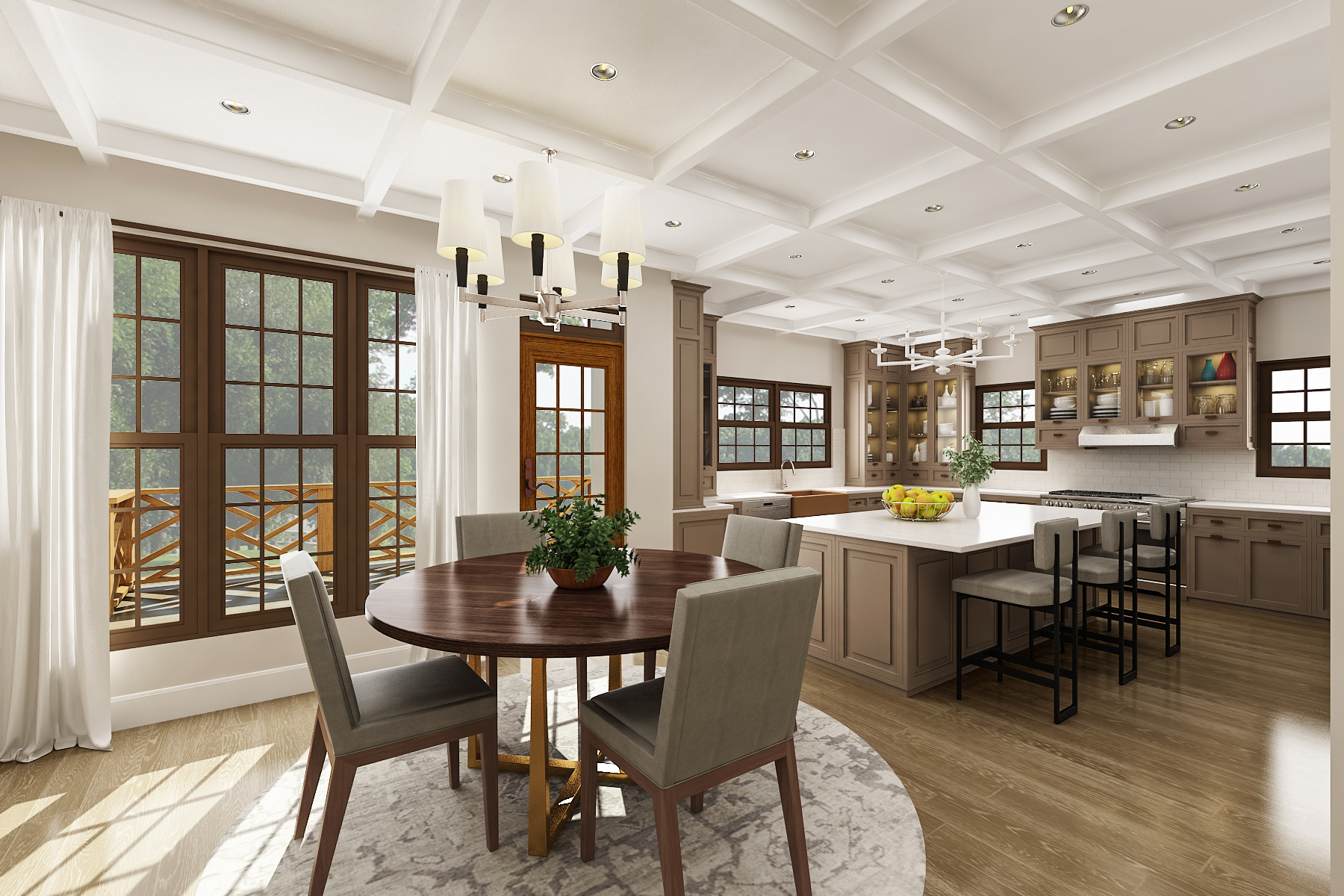
The top-notch team at The House Designers has a new blog series for you! Each month we will showcase one of our favorite house plans, decked out top to bottom with some of the best finishes around. Starting with our September 2020 featured home, we’ll introduce you to homes in market-leading styles and with the best features and details in the business. Plus, each one has renderings so you can see exactly what the finished product looks like!
So without further delay, we present to you the first featured home…
House Plan 4217 – ‘Pinelands Manor’!
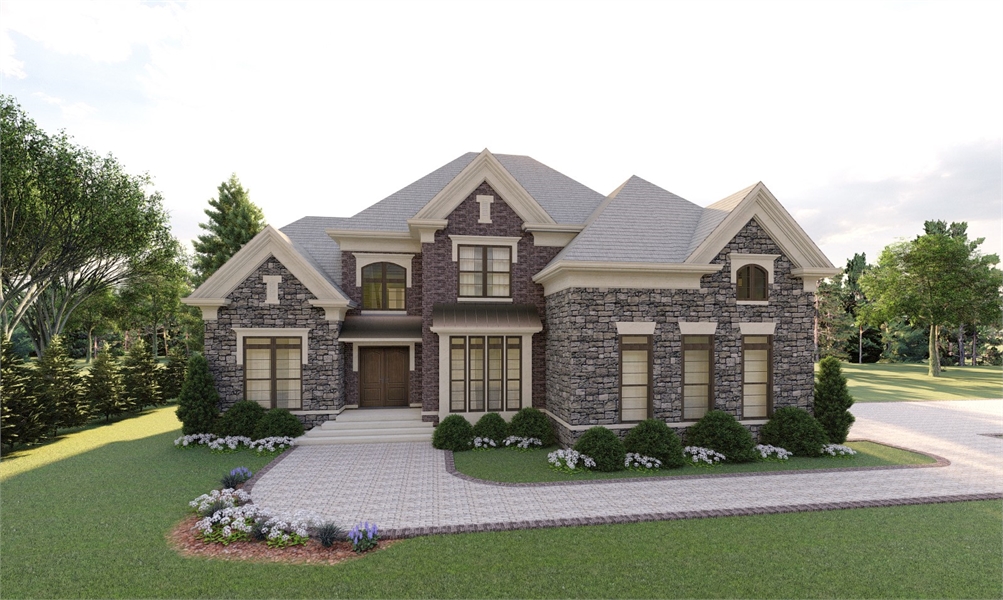
Why are we starting with this design? Because it has so much to go over! Here’s a breakdown of why we’re kicking off this series with THD-4217.
The Curb Appeal
This gorgeous plan presents a fusion of classic European styles. From the first glance, you’ll notice the wonderfully refined façade, featuring tasteful stone and brick. And check out those beautiful windows, each one defined by wood-toned divided lites.
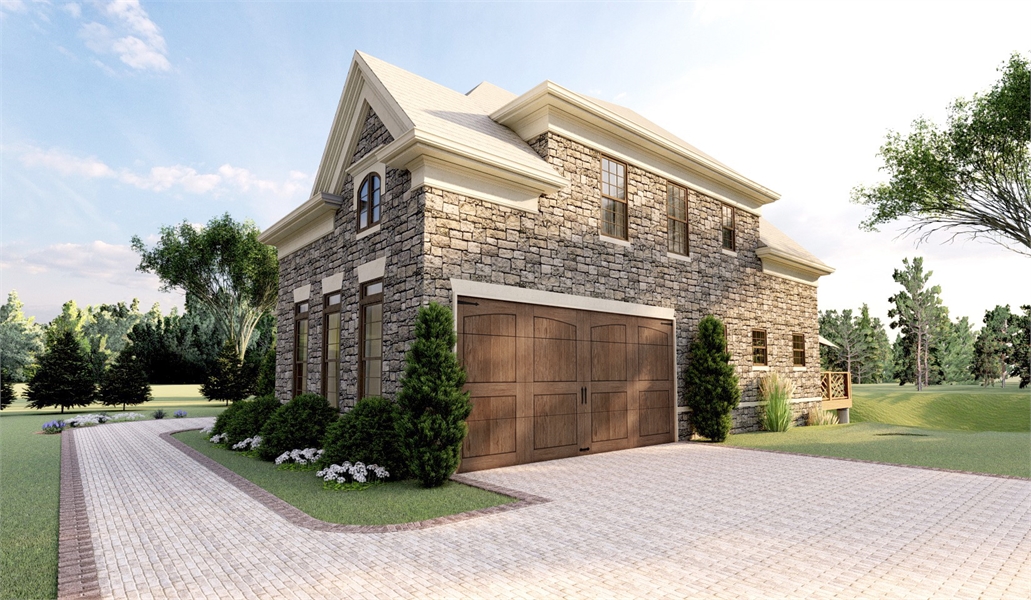
Other exterior features of this home include its 2-car side-entry garage and the huge outdoor living and entertaining space in back. Marvel at that 2-story deck–it’s perfect for overlooking a pool or yard games down below! A feature like this will help you make the most of your whole lot.
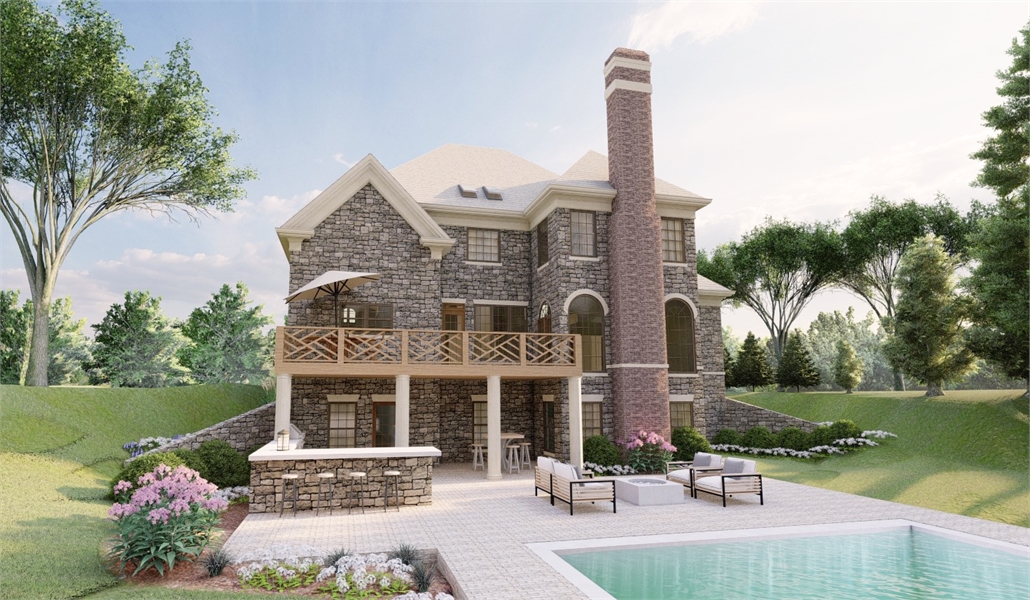
Interior Features
Once inside, you are greeted by a two-story foyer and 3,162 square feet of space to explore. With two levels and a basement you can finish for more, this plan has so many areas to love. The 4 bedrooms and 4.5 baths will serve large families well, but you have to look at the whole layout to appreciate all that it offers. Just check out these floor plans and imagine how you could live here.
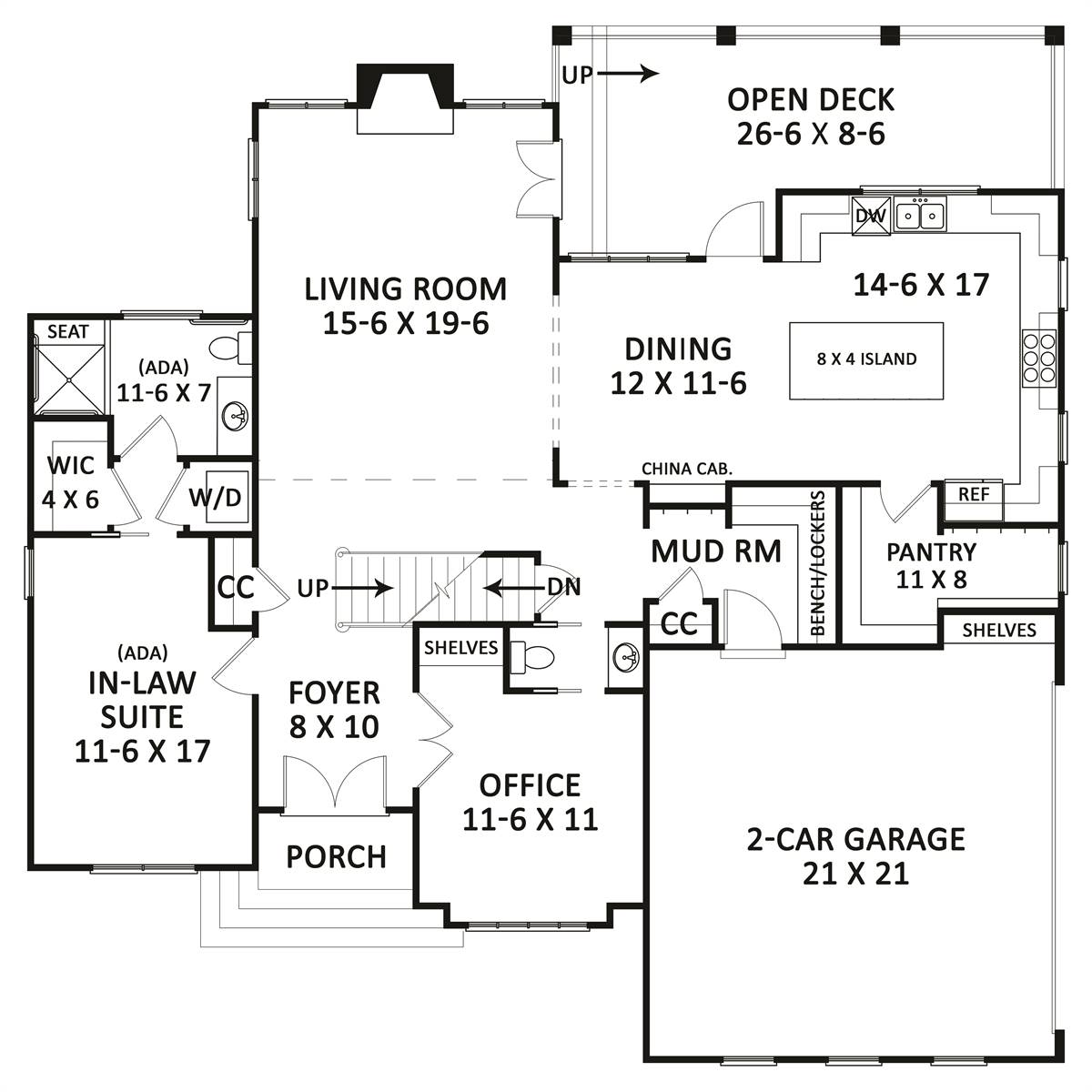
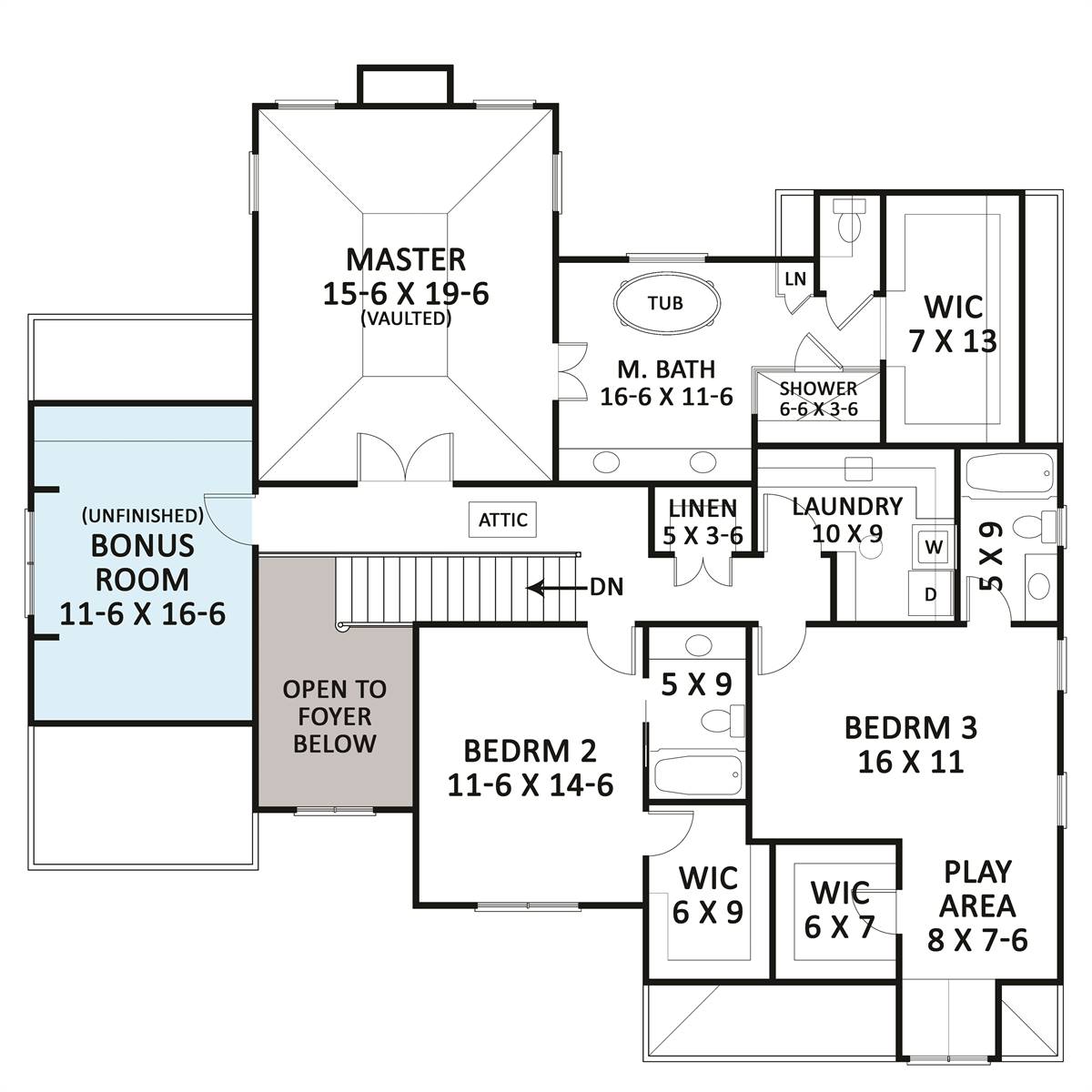
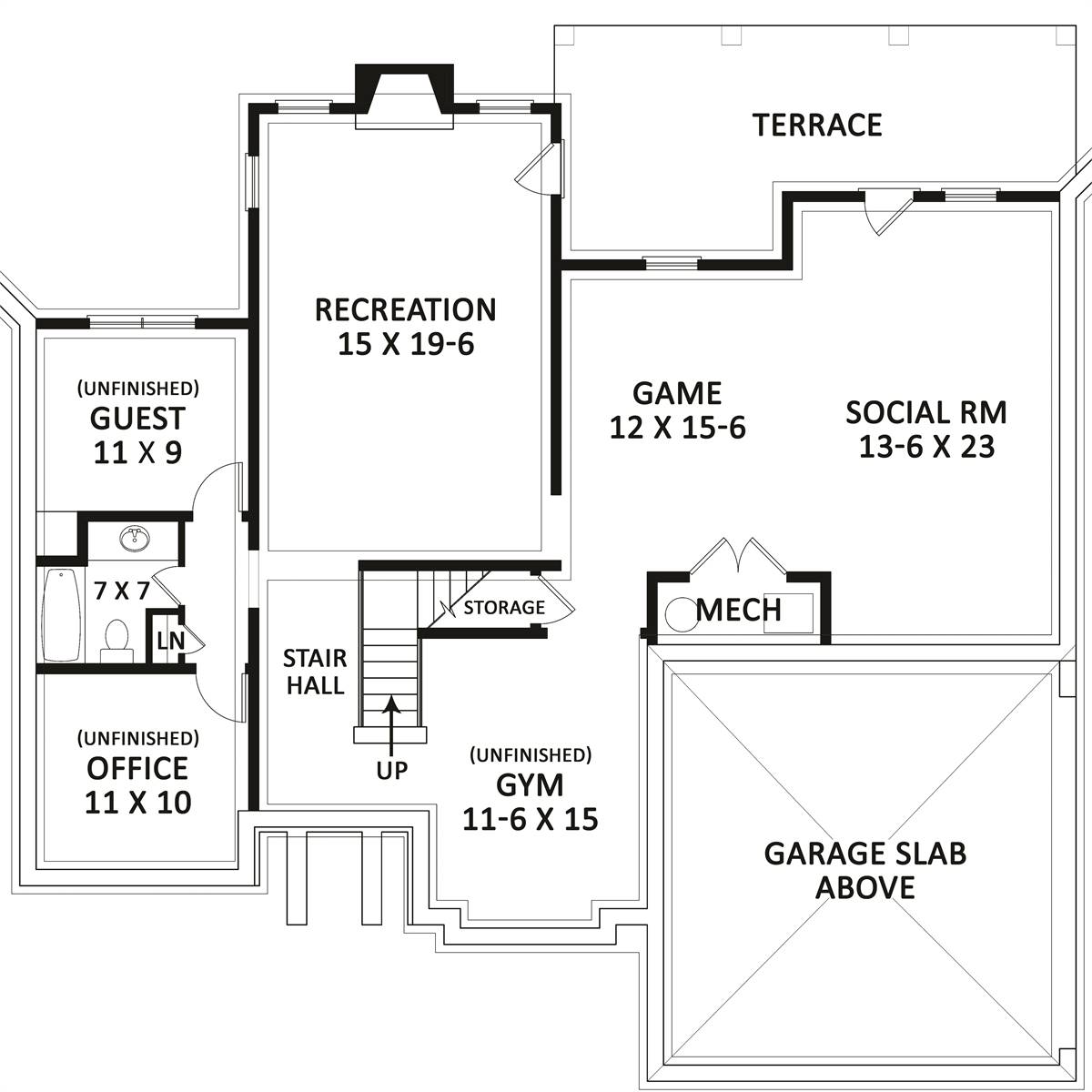
Some highlights of this featured home include:
- An ADA accessible in-law suite
- An office
- A walk-in closet and private attached bathroom in every bedroom
- Tons of kitchen and mudroom storage
- Future expansion potential, including another proposed office, a gym, a bedroom, and recreational space!
September’s Featured Home: The Finishing Touches
What truly sets homes like THD-4217 apart is their extra attention to detail. As we’ll do with all of our America’s Choice Home Plans, we have picked out some of the best features to highlight, everything from windows, to countertops, to cabinets, to flooring, to lighting. Explore these room renderings and note the finishes that come together to form the perfect picture. And if you want to see more, head over to the interactive versions of these images on the plan page to see what features we picked and why!
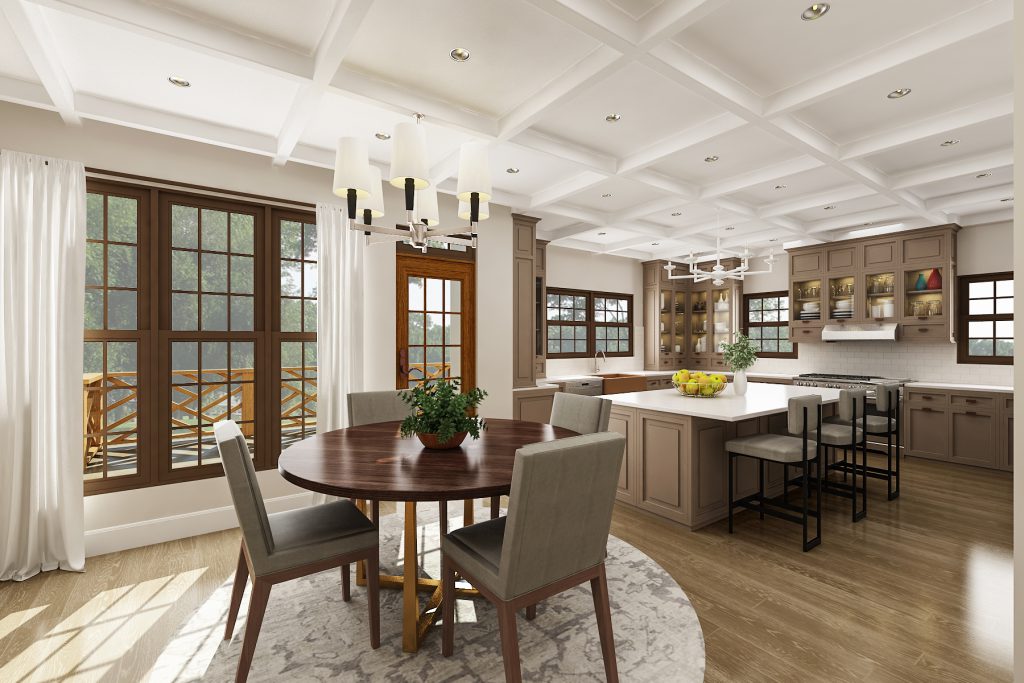
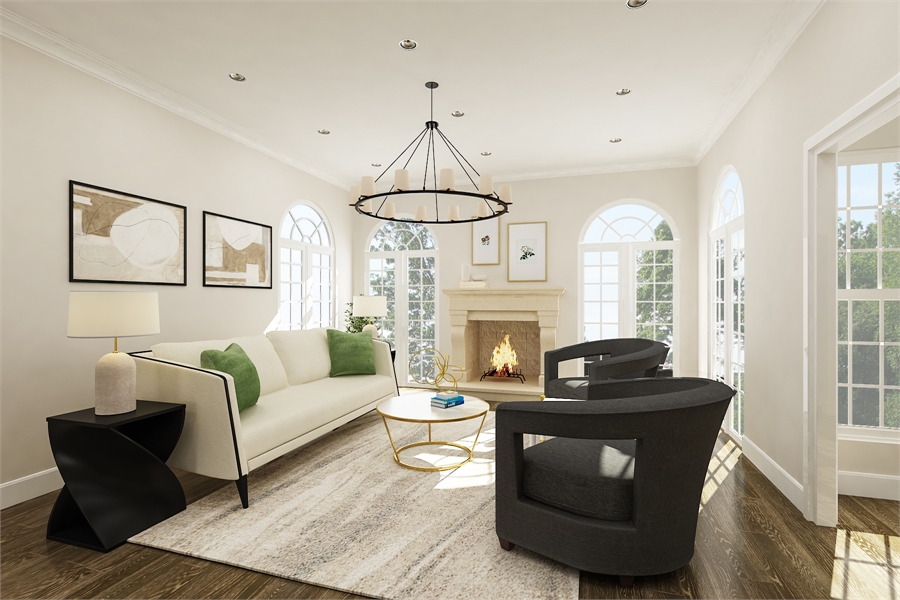
Here’s an in-depth dive into some of THD-4217’s fixtures and features, and why we chose them!
The Kitchen Appliances
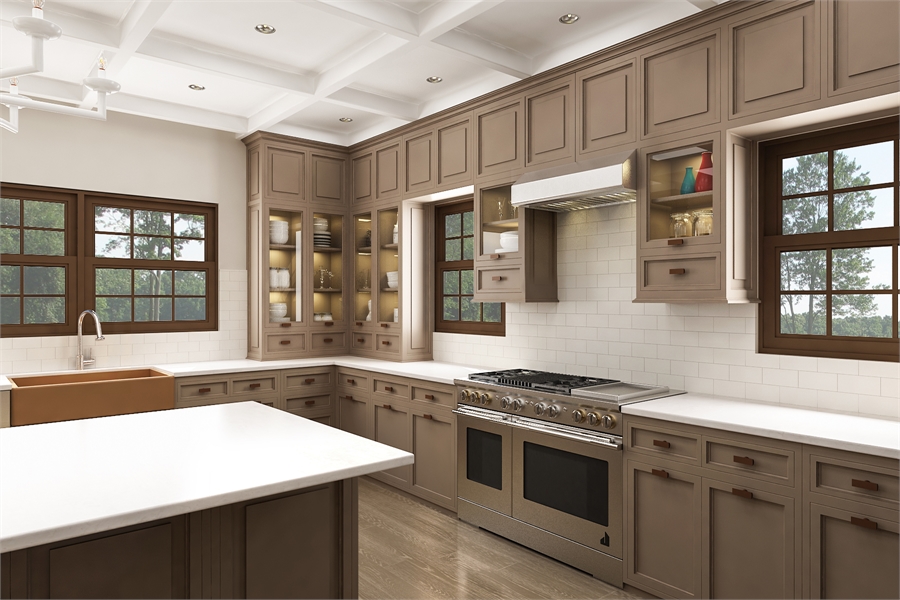
For the kitchen, we chose a gas range and ventilation hood from JennAir®. Choose models like this if you want to turn your chef game up with professional-grade appliances! This classic yet industrial look is all the rage with kitchen designs.
And when you’re all done cooking, take dishes over to the sink. The copper farmhouse sink and classy faucet shown here are brought to you by Signature Hardware!
The Windows
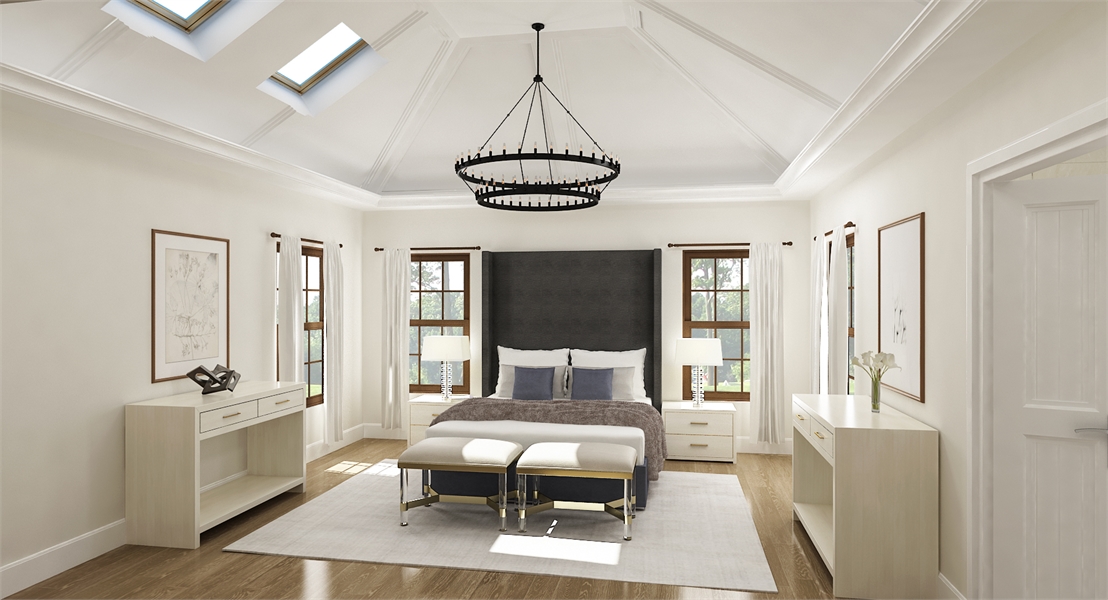
No home is complete without natural lighting, and THD-4217 has plenty of it! From large windows to skylights overhead, this plan invites sun in to feel warm and inviting throughout. All of this light is thanks to the trusted quality of VELUX® skylights and Marvin® windows. Be sure to look into how you can finish these products to suit your style!
The Garage

Many homeowners underestimate the impact of a good garage door. Well, September’s featured home shows just how the right garage door can complete a dream home. When it comes to outfitting this area, look into the diverse options available from Clopay®. Their collections lead the market in style, functionality, and durability.
The Lighting
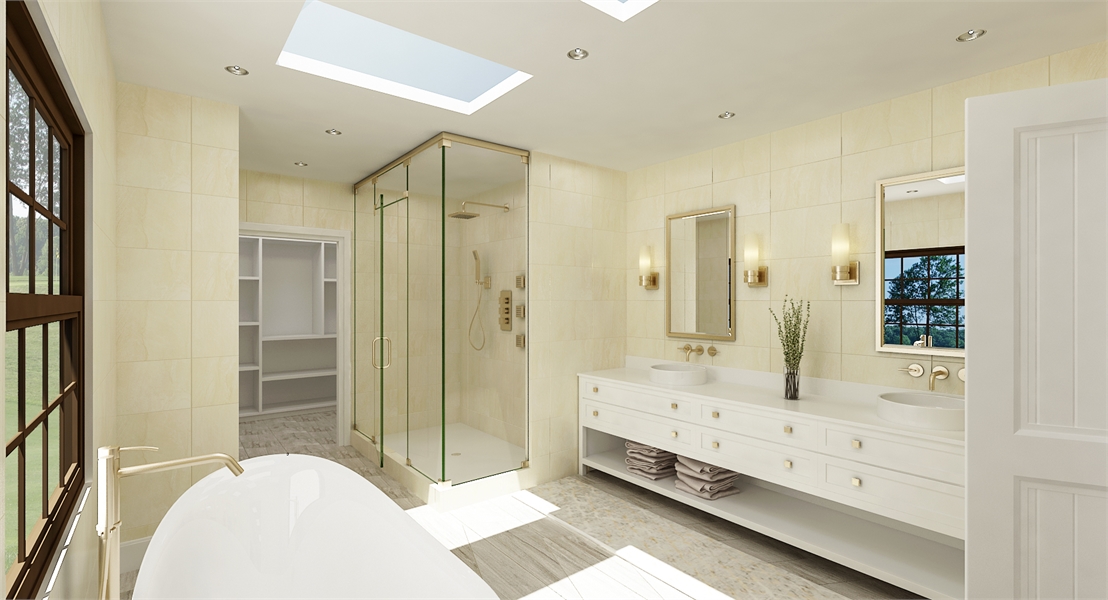
Not only is lighting a functional feature, but it can make a stylish statement, too. We love how these gorgeous sleek sconce lights from Signature Hardware give the master bath a spa-like feel!
If anything about THD-4217 caught your eye, we encourage you to reach out to discuss making it your own. And if you don’t want the plan itself but you like its features, our team is happy to incorporate any wish into your plan of choice. We hope you have enjoyed exploring September’s featured home with us–stay tuned for what we share next month!
- Simple 3 Bedroom House Plans - July 24, 2024
- Transitional Home Design Is IN Right Now - September 9, 2022
- Texas Leads the Trends in Modern Farmhouses - August 19, 2022
