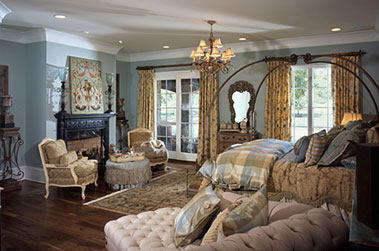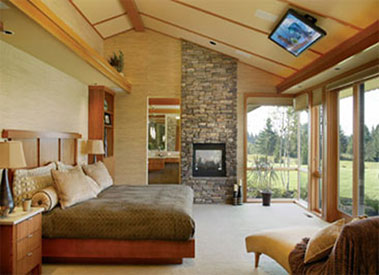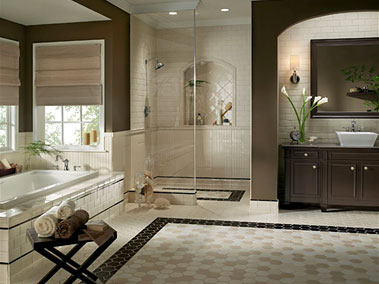SAVE $100 
|
Designing A Master Suite for TwoWhether you are designing your dream home, remodeling your present home or just adding a few touches to update your current floor plan, you'll want to choose the style and amenities you can't live without. A big design trend is creating spaces that surround the homeowner in comfort and convenience. This is no more evident than in the master suite, which has grown larger in size to accommodate and pamper both sexes.
Pamper yourself with radiant flooring by Nuheat® and wake up to the warmth of a cozy hardwood floor from Lumber Liquidators®. Don't forget to add radiant flooring to your bathroom. View dozens of gorgeous photographs from the Wallingford House Plan, a luxurious European estate.
Start with evaluating the size of your master suite, that will tell you how much furniture and accessories you can fit in your bedroom. It is definitely a good idea to find a design that features his and hers walk-in closets, so you can ensure equal space for your personal stuff. 
This master suite in the Harrisburg House Plan is all about pampering its occupants, with a double-sided fireplace, enormous walk-in closet, large windows and patio doors. The master bath features dual vanities, soaking tub, separate toilet area and enjoys the warmth of the fireplace.
Men need a spot for tossing coins and keys and other odds and ends at the end of the day. They also need to have easy access to these things when needed. Simple coin trays and/or dresser top storage items can hide a myriad of stuff with style. A separate tall boy just for socks, ties and underwear might be a welcoming accessory. 
Give your master bath a classical design with Savoy tile by Crossville®. Savoy tile comes in five contemporary colors, multiple sizes and shapes to provide the flexibility to create truly inspiring, elegant spaces. It's recommended for use on bathroom walls, floors and vanity tops.
Other "must have" design elements to make sharing your bath space relaxing and efficient are dual vanities featuring deep medicine cabinets that are lighted and have power outlets for electrical gadgets. Make sure your mirrors are heated so they don't steam up, especially if one of you is grooming while the other is showering. You can easily keep things toasty by adding radiant flooring and towel racks to your bath. Think about the various activities you'd like to do — reading in a comfy lounge chair or sofa, enjoying breakfast on the patio, exercising in a private gym, watching TV in bed or making a drink at wet bar. These are all items that you and your partner need to discuss, but certainly worth considering if you want to create a retreat that reminds you of your favorite 5-star hotel. These are just a few ideas to get you thinking about creating the perfect master suite for you and your partner. However, before you begin to design your master suite make sure that you and your partner commit to doing ALL the product selection together. That means everything from the shower to the bedding to the toothbrush holder. |