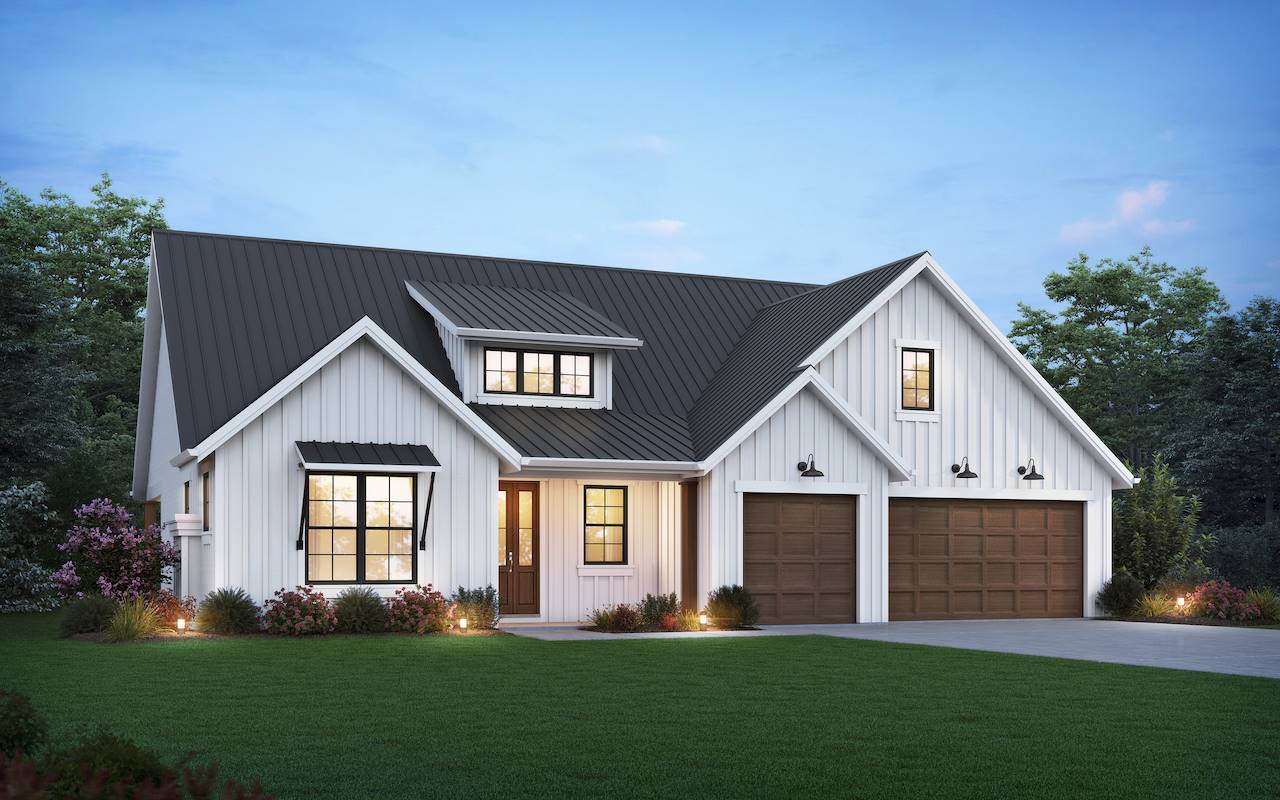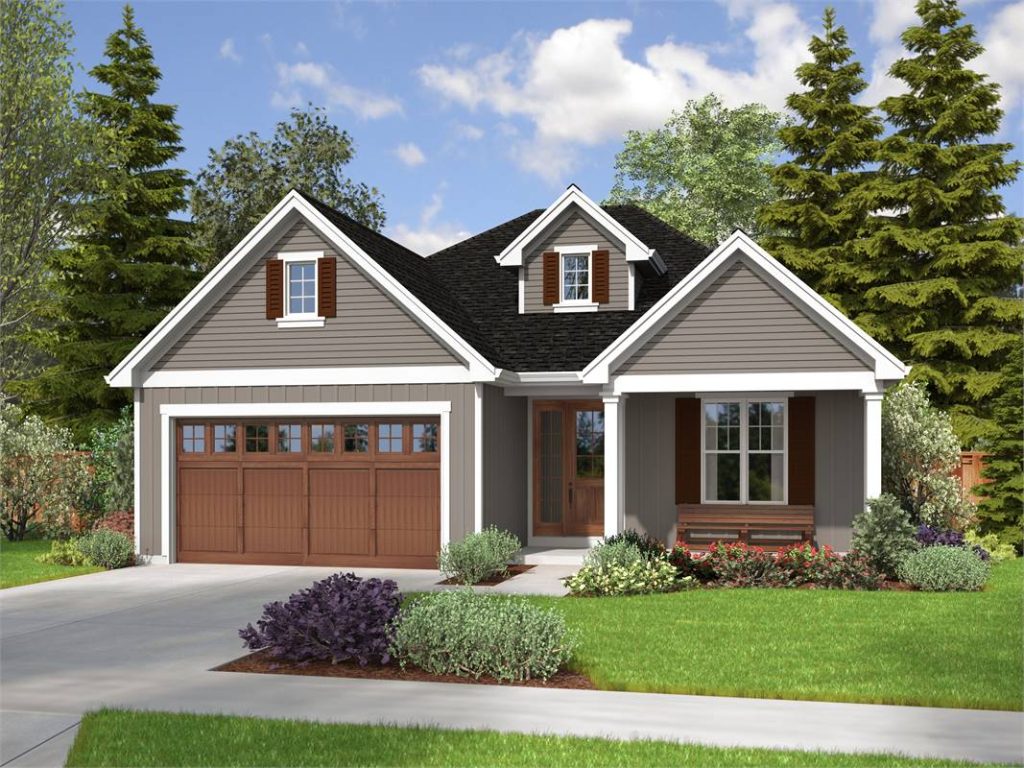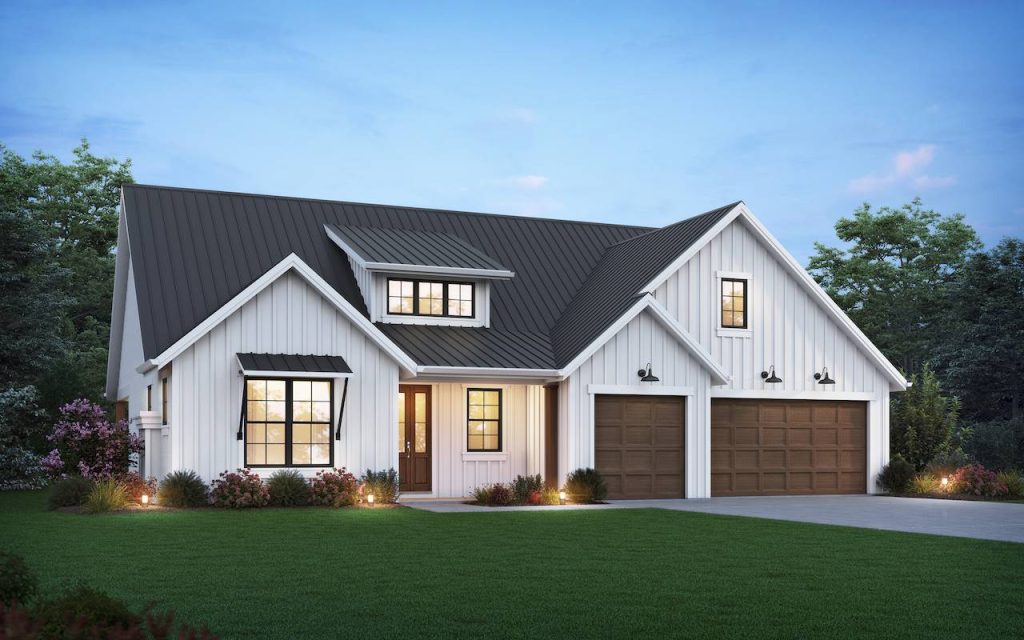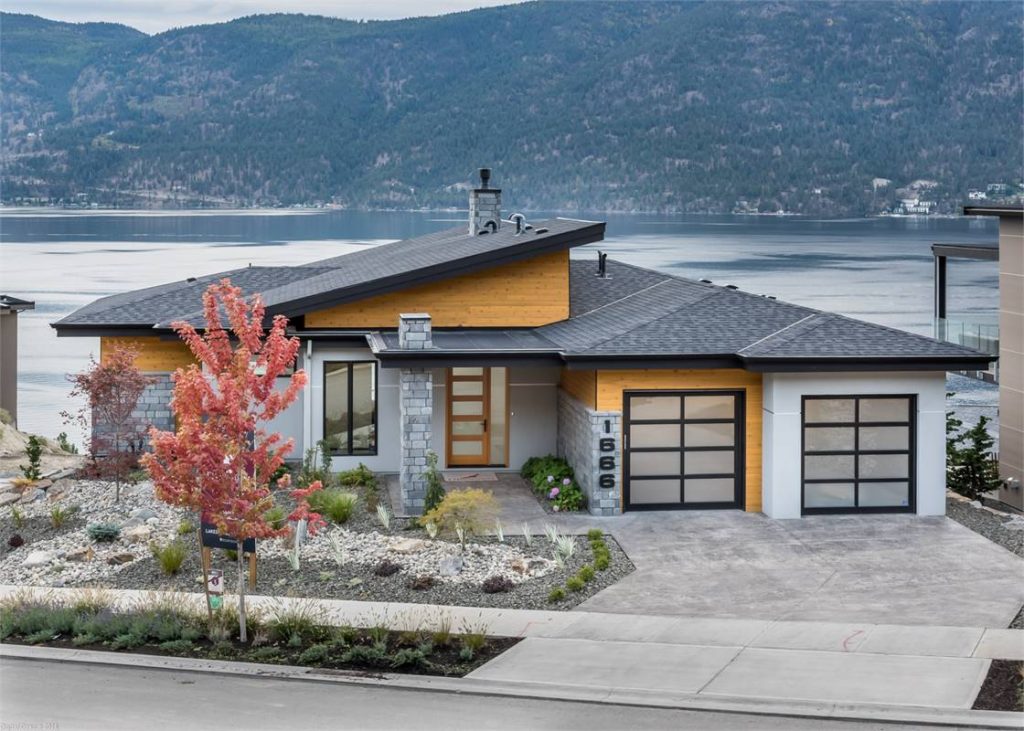
So, you want to build a home? Many people don’t know where to start, but we’re here to help! The basic steps to building a home begin with determining your budget then choosing your location and floor plan.
Finding Land
Most aspiring homeowners already have an area in mind. Finding a building lot in that area can prove tricky for some. Keep an open mind! With the wide range of home designs available from The House Designers, you will find options for every sort of lot. So, don’t dismiss anything right off the bat. The local amenities, schools, etc. are more important than building on an “ideal” lot because many homes are designed to adapt to narrow, sloped, and otherwise awkward pieces of land.
After selecting your lot, you need to check with your building department to find out your “footprint” or buildable area. The house you build must fit within the maximum allowed parameters, so if you want a larger house, make sure to buy enough land and/or plan for a two- or three-story design.
Finding the Perfect House
Once you know what you have to work with, finding a floor plan is the next step in the building process. Choose your plan based on your current needs, but keep future needs in mind, too. You may want to have room for expansion, so you don’t outgrow your home prematurely.
Starter Homes
Keep affordability top of mind when starting out. Building your first home will help you grow wealth in equity, so invest in what you actually need and don’t get in over your head. You can always reinvest the equity you build into another home later!
Looking for the perfect starter home for a young family? THD-6572 has room for a couple with one or two children. The one-story layout offers 1,446 square feet with three bedrooms, two bathrooms, and open living space. It covers all the basics behind that cute cottage facade!

Midsize Homes
As your family grows, you may want to increase your square footage. Even if you don’t add more children, any you already have will need more room as they grow up.
THD-6654 makes a wonderful home for the average family! It has 2,117 square feet with three bedrooms and two full bathrooms as well, and it adds a half bath. The master suite has its own spacious bathroom, and the secondary bedrooms share a divided Jack-and-Jill bath between them. Paired with the powder room, this allows for more privacy when hosting and as the kids begin bringing friends home. This design also offers an office for working from home and a huge kitchen island perfect for prepping everyday meals and special occasions.

Forever Homes
Forever homes can take many forms! As you enter the next phase of your life and your family’s needs shift, you may need to upgrade to accommodate older kids or plan to downsize for retirement.
If you need a larger home that allows aging in place, THD-6630 will impress with its flexibility. It has 3,320 square feet, three bedrooms, and two-and-a-half baths in an inverted layout. The main-level master suite and office will serve owners well while the walkout basement provides kids with elbow room—their own level with two bedrooms and rec space! All three homes shown here have the same basics, but this home’s increased size and split bedrooms make it ideal for those with older children. Plus, check out the interior photos and you’ll see it’s made for a lot in a dream location with views!

Steps to Building a Home – The Basic Process
Once you have your land and home design selected, you’ll enter into a contract with your builder. The contract will cover items such as pricing, the time frame for completion, escalation clauses in the event that material costs increase beyond the builder’s original scope, cancellation of the contract, and mediation and arbitration information if you have any disputes. Any construction contract should include these basics.
In some cases, the builder will handle the permitting process for you. This should be noted in the contract. If it is not included, it will be your responsibility to obtain the appropriate permits to build your home. Requirements vary, so go to your local building department and they’ll tell you everything you need to do.
Once the contract is signed and your permitting has been approved, your builder will break ground. This big step prepares the ground for your new home’s foundation, the base of its entire structure. After that, the framing process will start raising walls. You’ll see the most progress here as the actual form of the home begins to take place.
During the foundation and framing process, you’ll need to begin making your material choices to finish the house. Pay attention to lead times—you should order early enough for things to be fabricated and shipped by the time you need them. On the flip side, building sites don’t have much space to store finishing products, so you don’t want to order too soon, either. You should give your builder your selections and leave scheduling to the pros.
Once the framing is completed with the roof and exterior walls in place, subcontractors will install plumbing and electrical while the walls inside are still open. Then, the drywall is installed, followed by paint, cabinetry, flooring, etc. If you’d like to learn more about each stage, check out this guide outlining the steps to building a home.
At the end of this process, you’ll close on and take possession of your new, beautiful home!
- Fun & Fabulous Small House Plans - December 7, 2023
- Split Bedroom House Plans for Quiet & Privacy - November 30, 2023
- Our Newest Top Five Plans for Your Enjoyment - October 2, 2023
