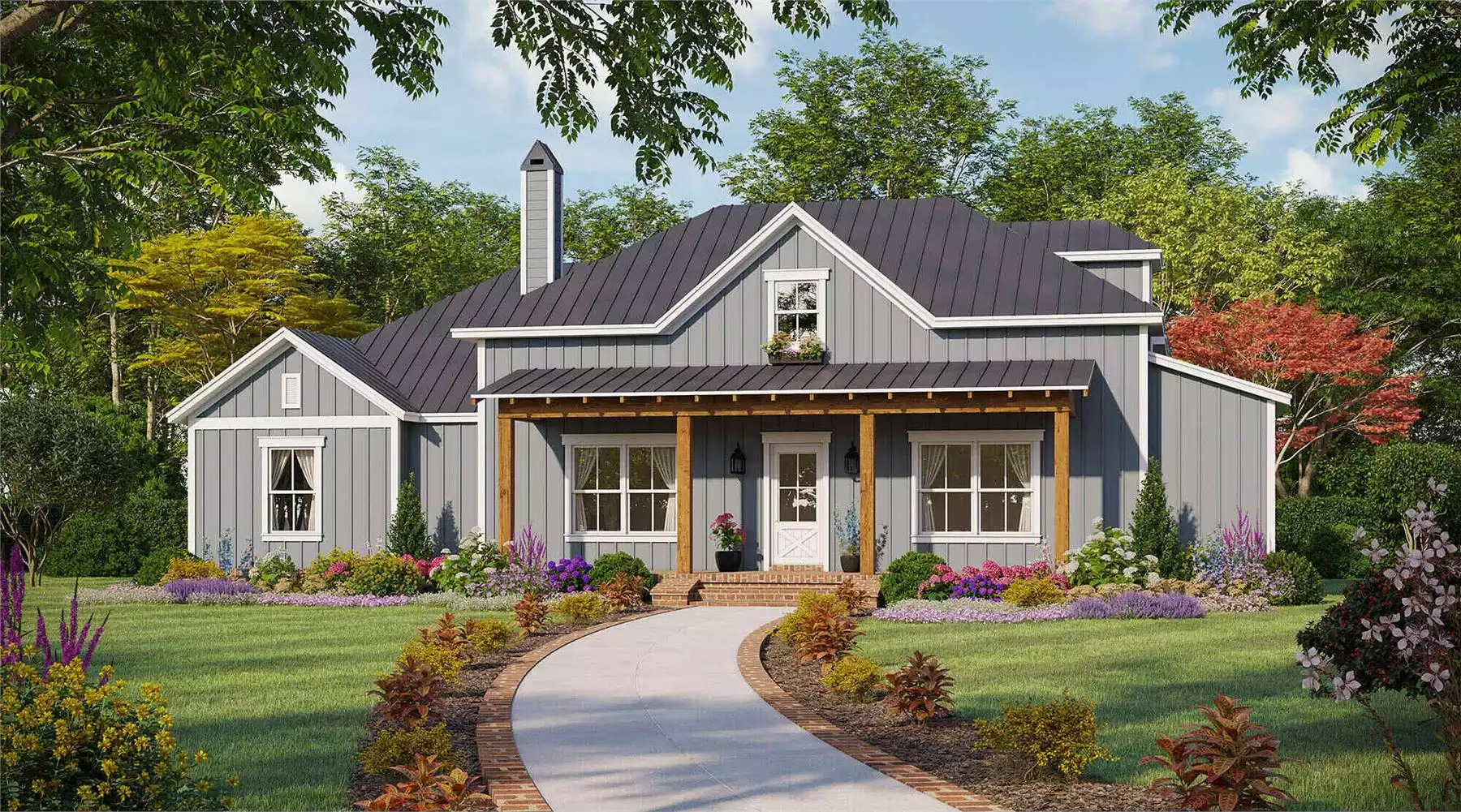
You love your family, but it’s nice to have some separation and privacy to allow you to recharge. This will allow you to be the best parent you can be! A split-bedroom house plan can help you to achieve this. Don’t worry—you’ll still be close enough to monitor the kids’ exploits, but you’ll have the distance and privacy you need.
Fresh Split-Bedroom House Plan Designs
Let’s take a peek at one of our newest house plans, THD-6684. This beautiful country-style home has a split-bedroom layout on the main level and a third bedroom privately located on the 2nd floor. You could put the younger children in the downstairs bedroom and a teenager upstairs, or put the kids upstairs and leave the main-level open for relatives. Every bedroom has a private ensuite bath, and you’re sure to be impressed by the luxurious main-level master suite!

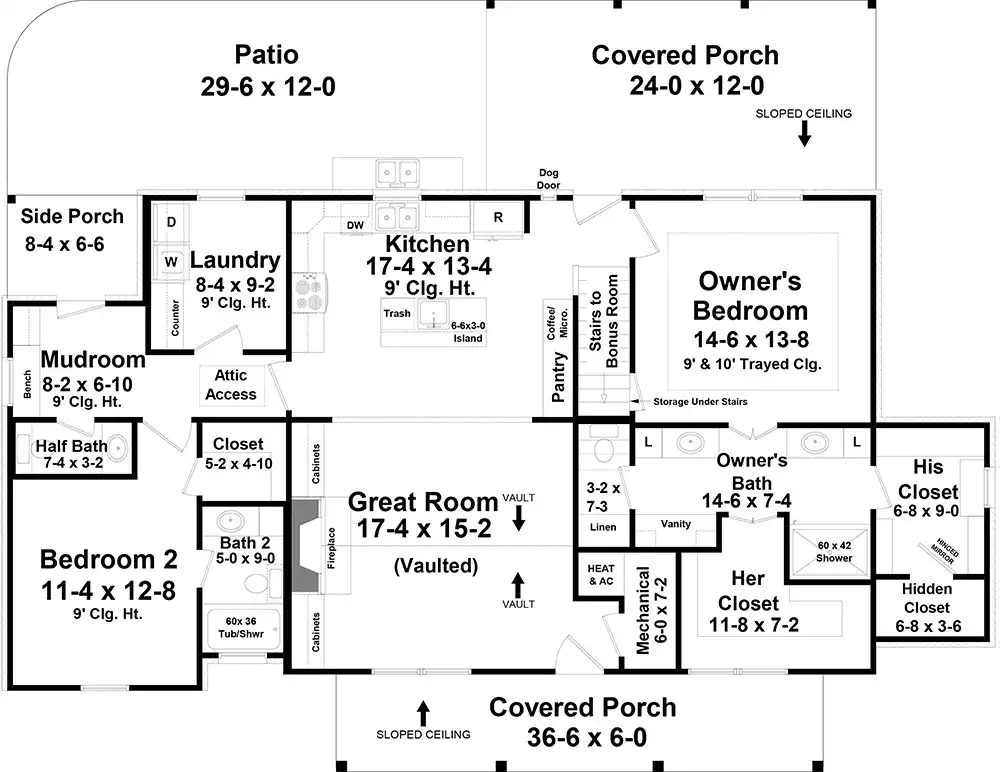
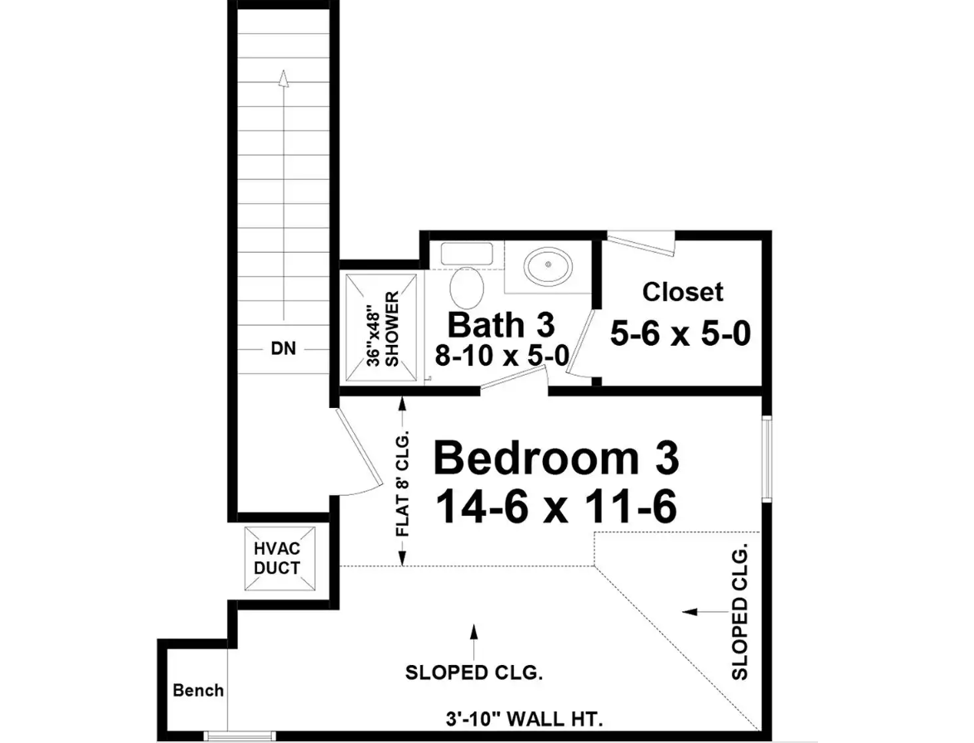
Looking for a ranch? THD-6686 is a single-story farmhouse that features three bedrooms on the main floor, with the master on one side and the two secondary bedrooms on the other. Again, notice all the bedroom suites. Individual bathrooms make life easier, because the kids will enjoy privacy—sharing a bathroom with younger siblings is no fun. If you need more room to spread out, check out the bonus spaces upstairs!
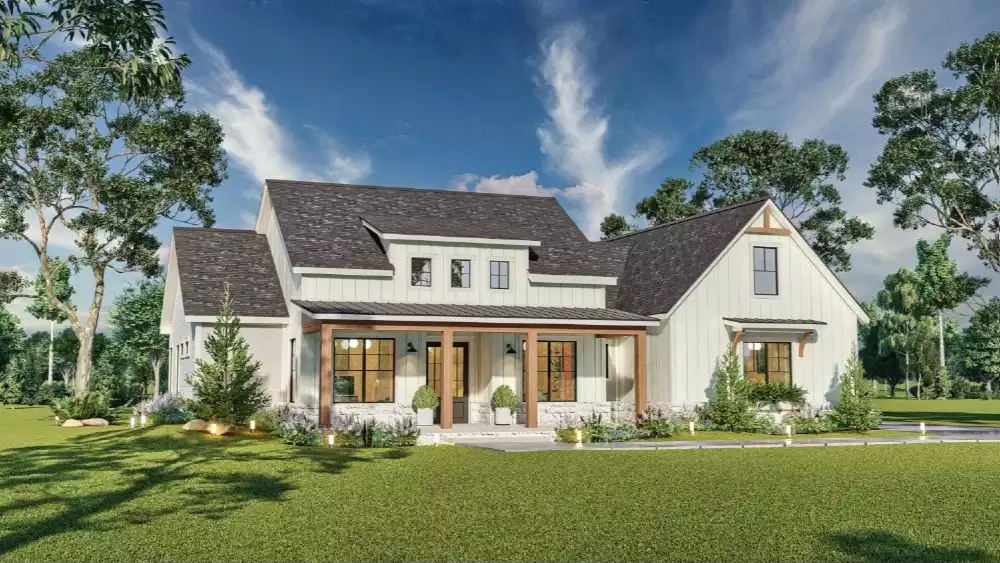
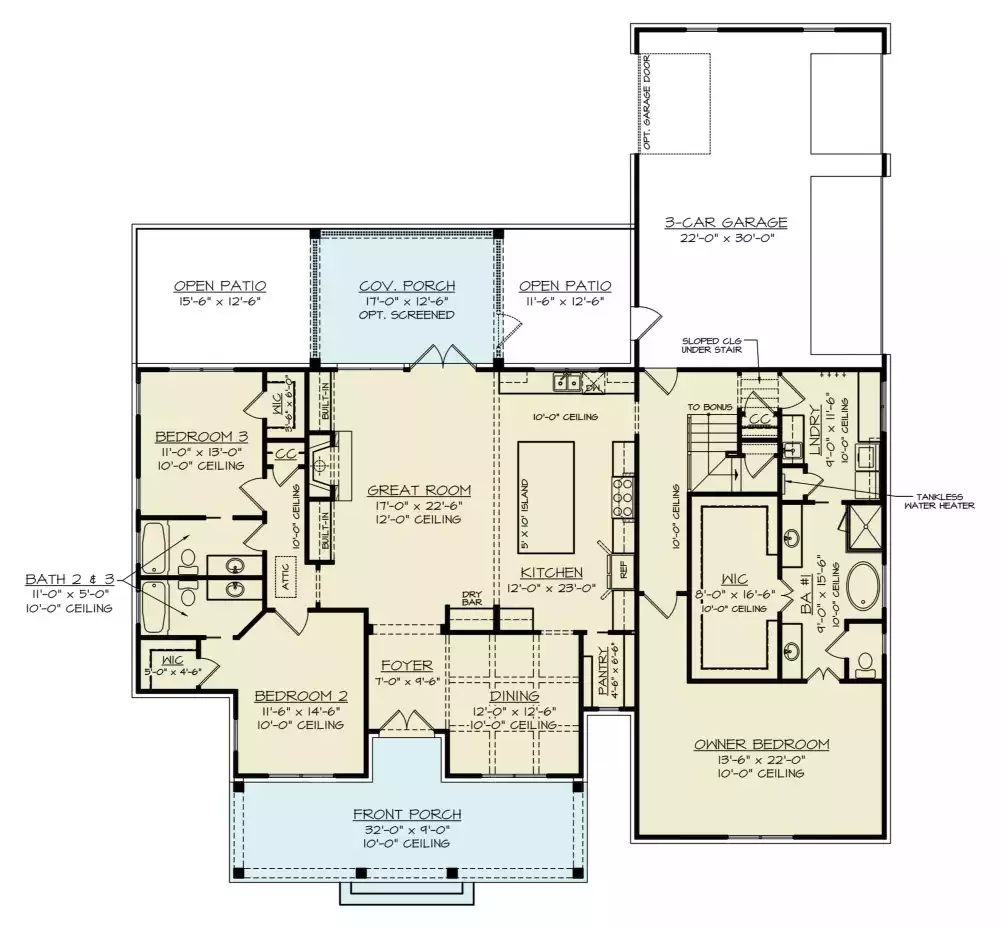
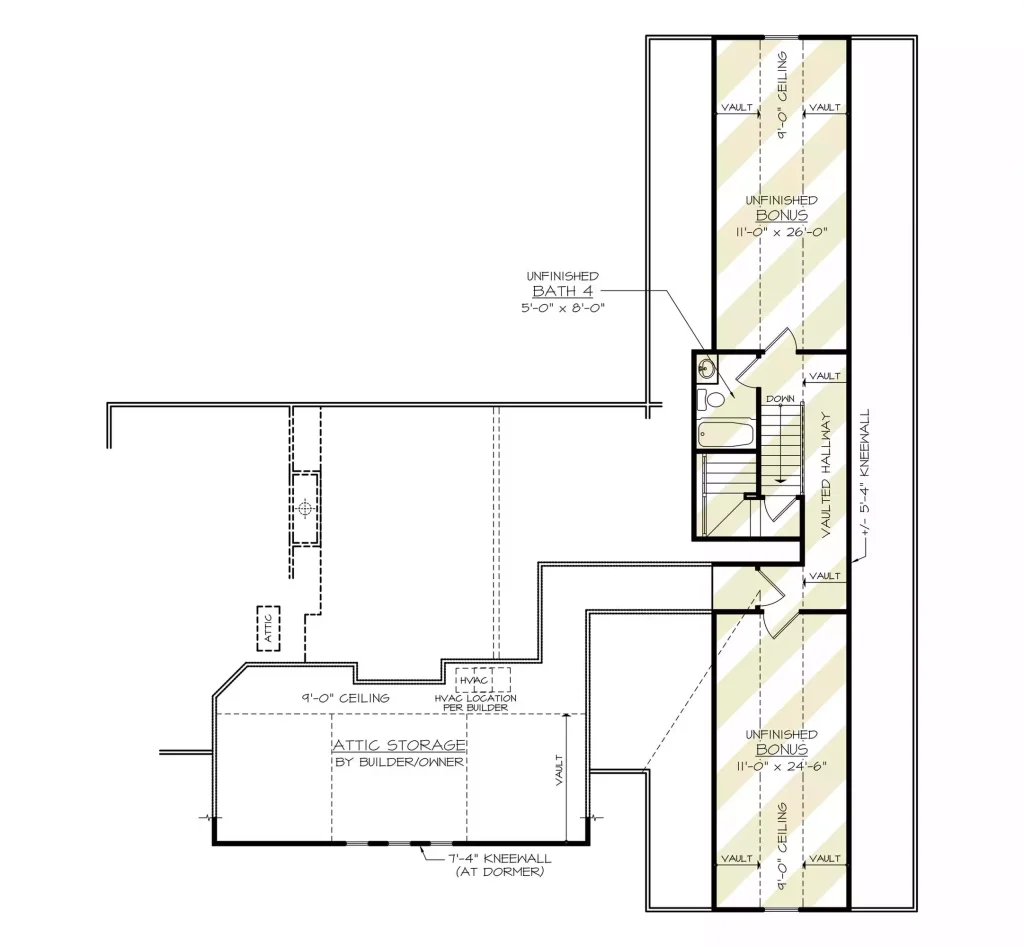
Next, let’s check out a modern home, THD-6025. This gorgeous design features bedrooms on three levels! A beautiful 5-piece guest suite on the main floor could serve in-laws or even the owners. Upstairs, the magnificent master bedroom is in its own wing, separated from another bedroom by the master bath, two closets, and a stairway for amazing separation. The other bedrooms on this floor are on other side of the home, connected by a bridge. Finally, the last two bedrooms sit on the third level with media and bonus space. Talk about spreading out!
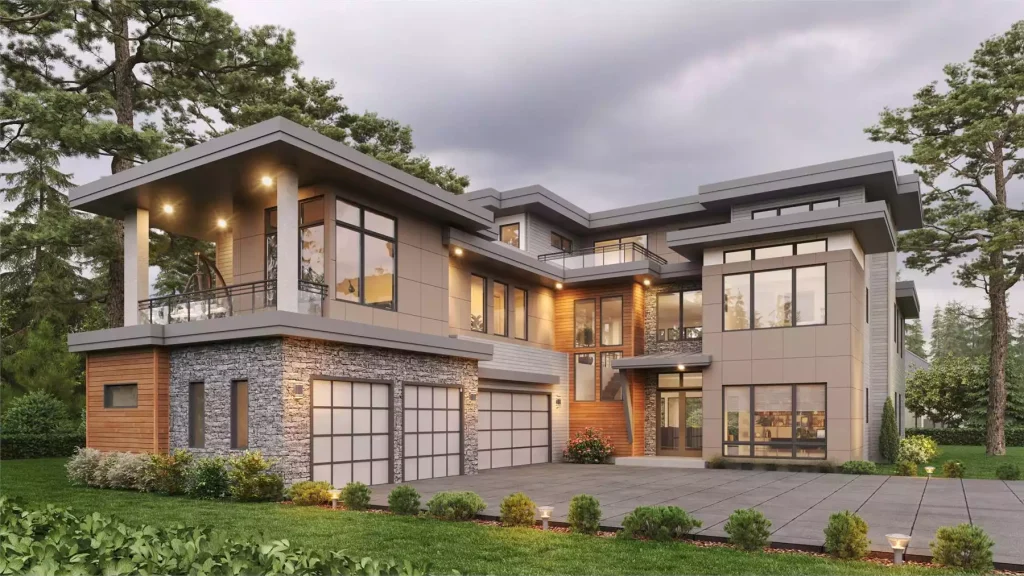
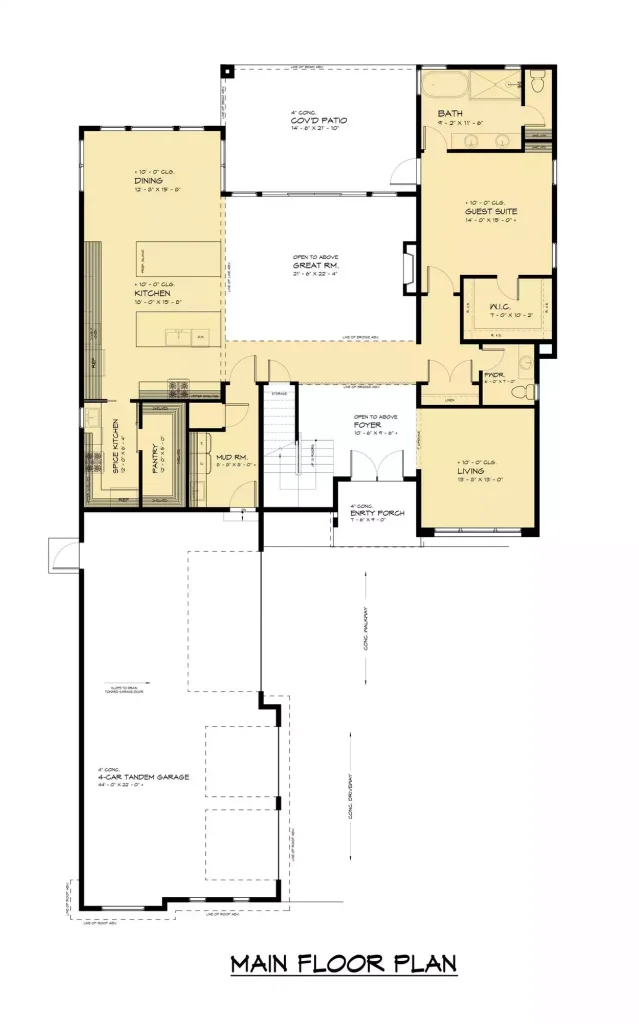
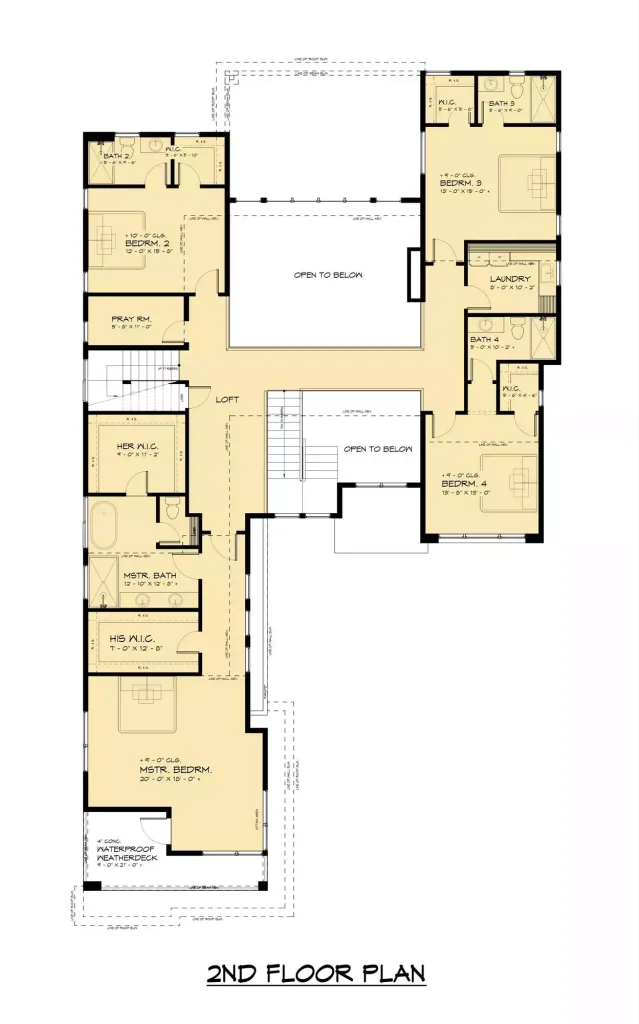
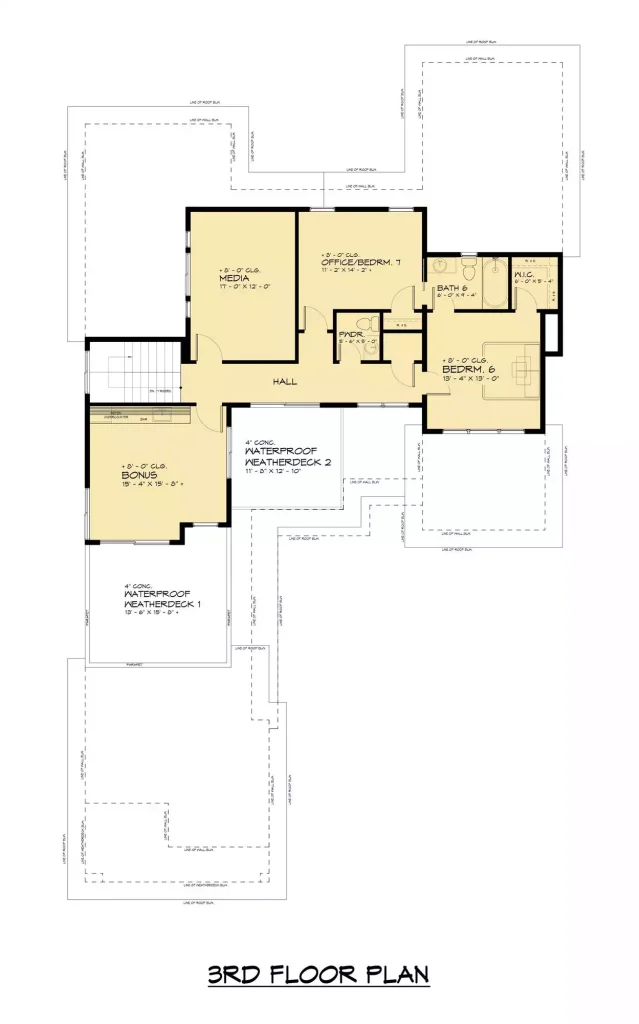
These are just a few examples of the beautiful home plans we have available. Contact us today at 866-214-2242 or go to www.thehousedesigners.com to speak with one of our knowledgeable Home Plan Advisors. We’ll be pleased to work with you and find the home of your dreams!
- Fun & Fabulous Small House Plans - December 7, 2023
- Split Bedroom House Plans for Quiet & Privacy - November 30, 2023
- Our Newest Top Five Plans for Your Enjoyment - October 2, 2023
