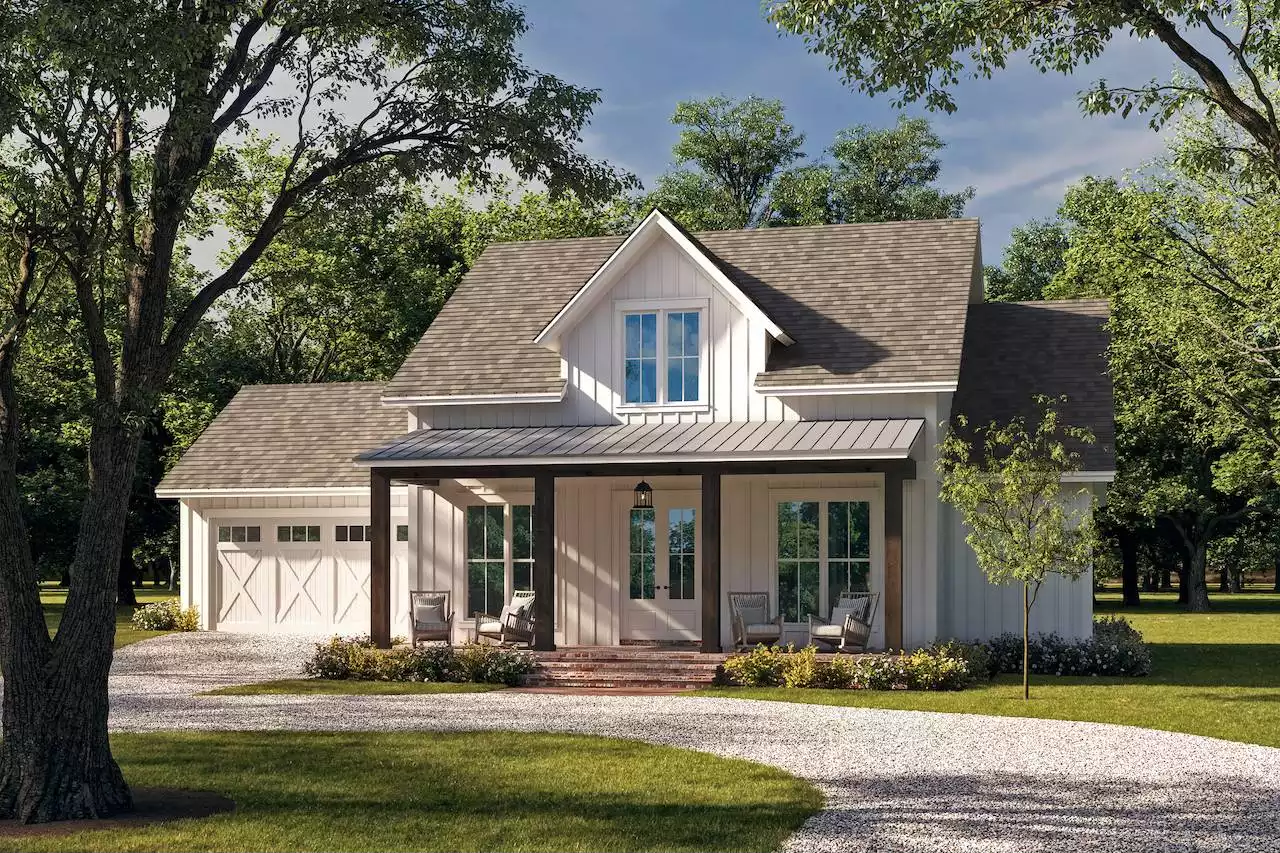
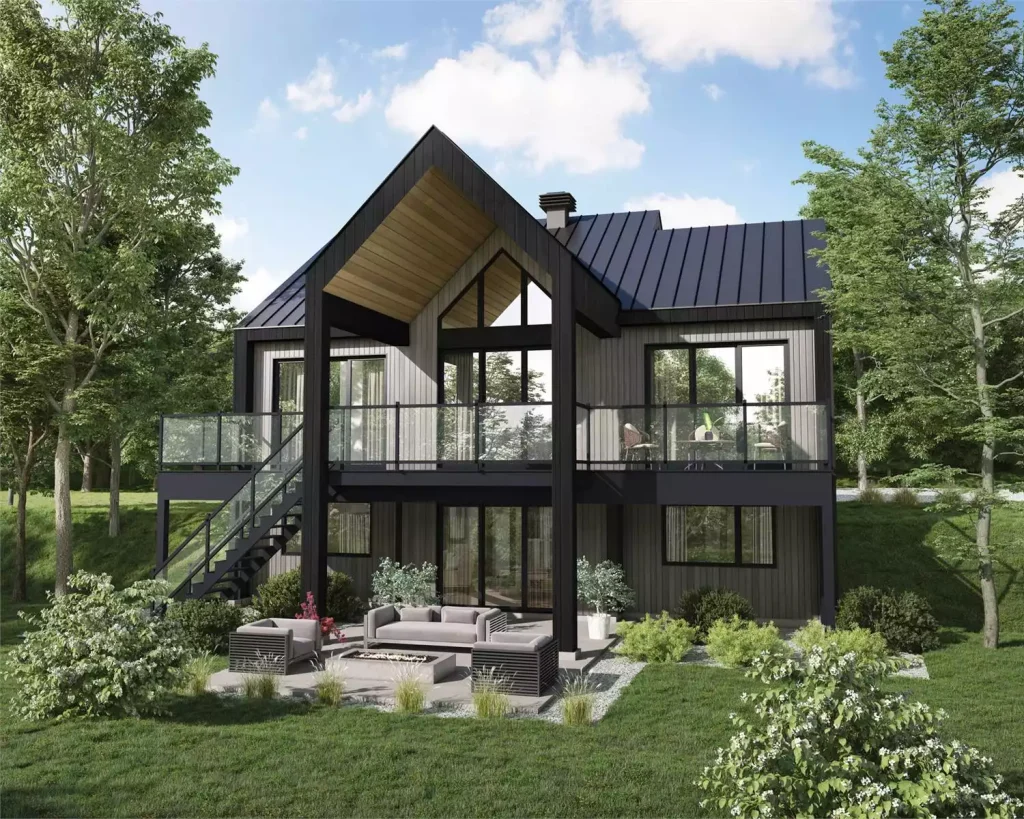
Make sure to look at small house plans when the time comes to choose your dream home! They are a great way to express yourself without stressing your budget, and there are numerous styles and designs available. Here, we’ll show you some of the newest options our customers love. Whether you need a Craftsman, modern, or farmhouse plan, we encourage you to explore our site and find what you need in one of our small house plans.
Among the many benefits that these homes provide, you’ll notice that each one has been designed with great attention to detail. A small house plan often has as many features as more extravagant homes, just in more compact forms. So, take a look around our collection – you may just find a surprise!
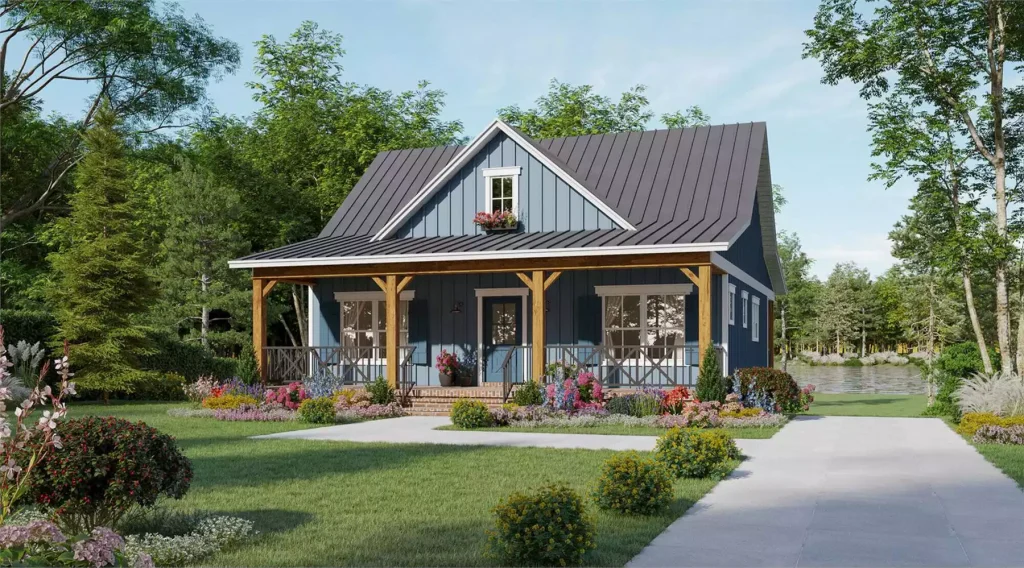
Money-Saving Style
All of our small house plans are designed with the same heart and energy as the rest of our plans. But the great thing about small homes is that they are often very creative and can really live large.
A great example of living large with a smaller plan is seen in House Plan 6688 (shown above). This 2 bed and 2 bath plan perfectly combines a smaller footprint with awesome country cottage style. Notice the wood columns and metal roof which join perfectly to define this cute and cozy home. Inside, you’ll enjoy vaulted living space, large closets, and a G-shaped peninsula kitchen!
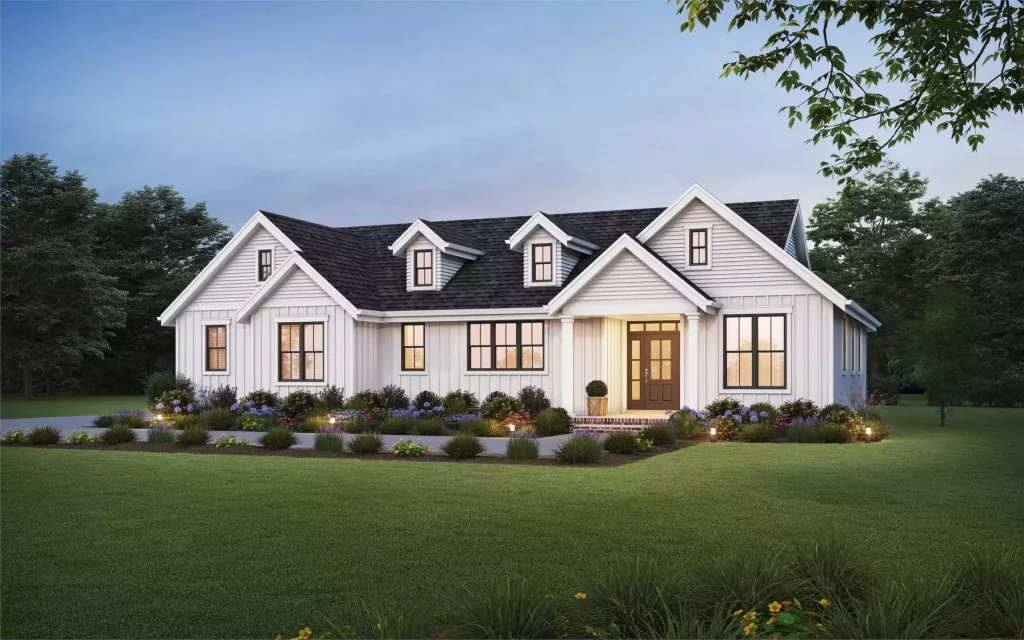
Don’t let the word “small” dissuade you from considering these great plans. With up to 2,000 square feet, many of them feel anything but small, and they all come with an emphasis placed on your comfort and enjoyment.
Take, for example, House Plan 6027 (shown above). This 1,592-square-foot plan with 3 bedrooms and 2 bathrooms is perfect for just about any family. An inviting facade, spacious open floor plan, and 2-car garage are only the beginning. Check out the gorgeous master ensuite! And the split bedroom layout gives parents and kids privacy. There are countless small homes just like this with plenty for the whole family to enjoy.
Customer Favorite & Unique Small House Plans
Many of our small house plans are also best-sellers! Check out our top-selling plans and you may just find what you’ve been looking for.
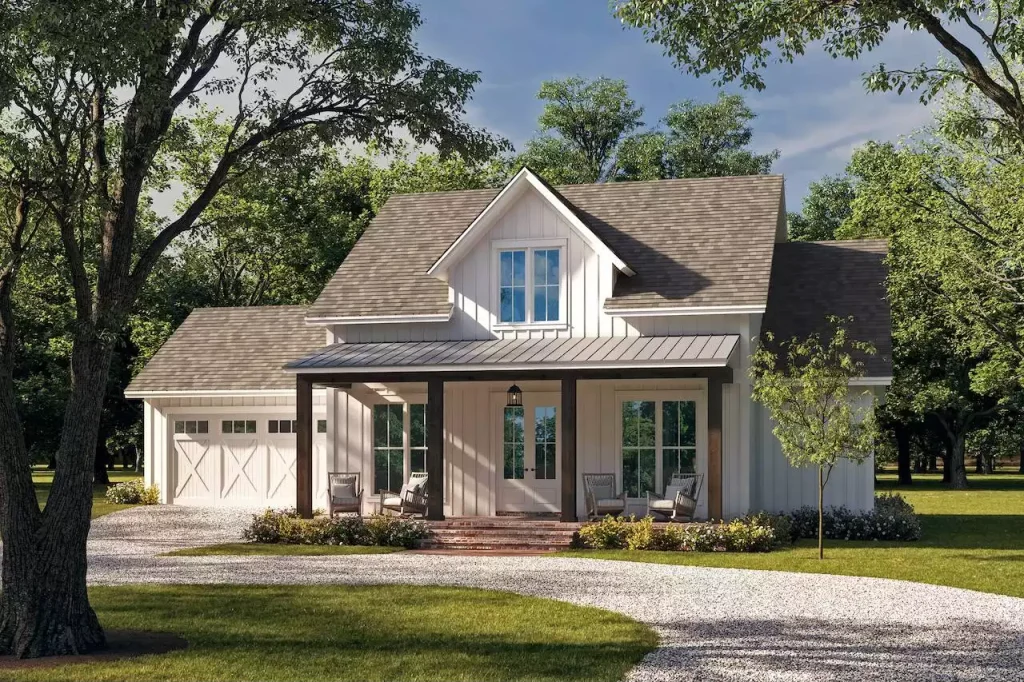
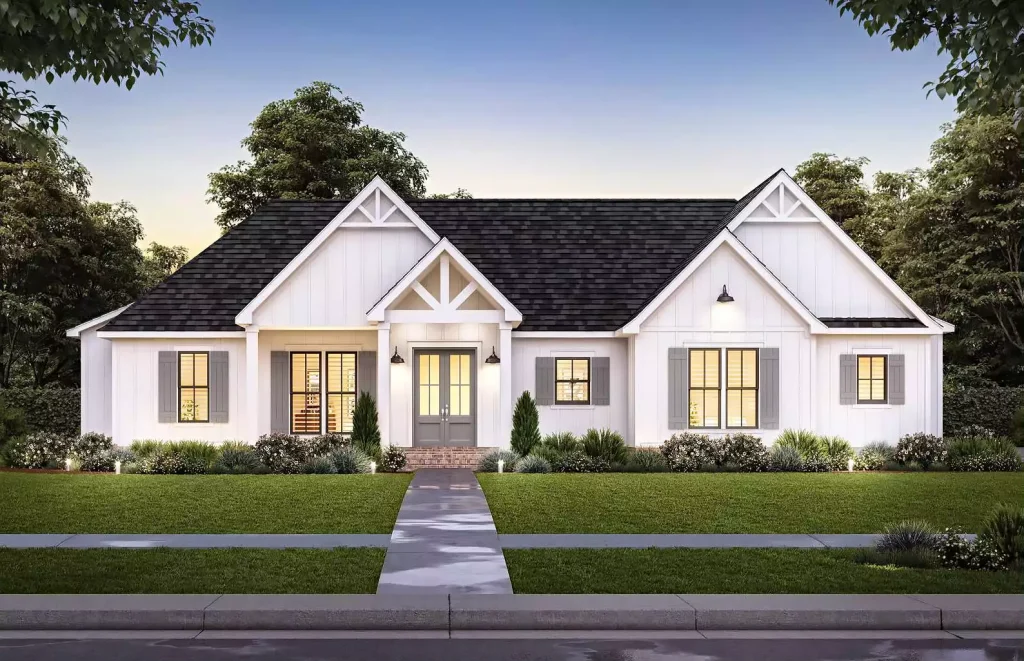
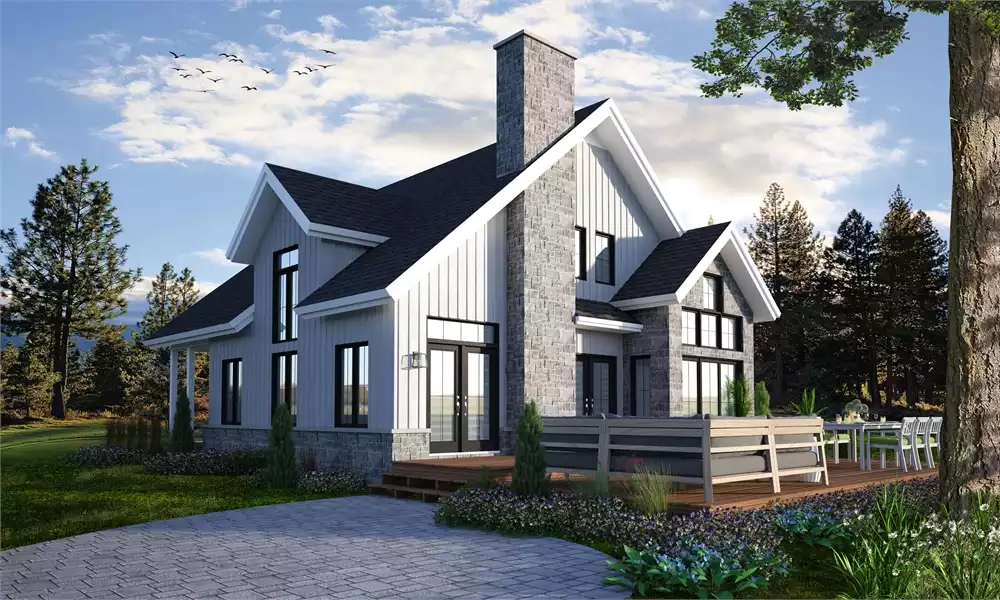
If you haven’t considered a small house plan before, go through our many options and see if there’s one that is right for you. Have questions or need help? Our experienced team of home plan specialists is at your service!
- Fun & Fabulous Small House Plans - December 7, 2023
- Split Bedroom House Plans for Quiet & Privacy - November 30, 2023
- Our Newest Top Five Plans for Your Enjoyment - October 2, 2023
