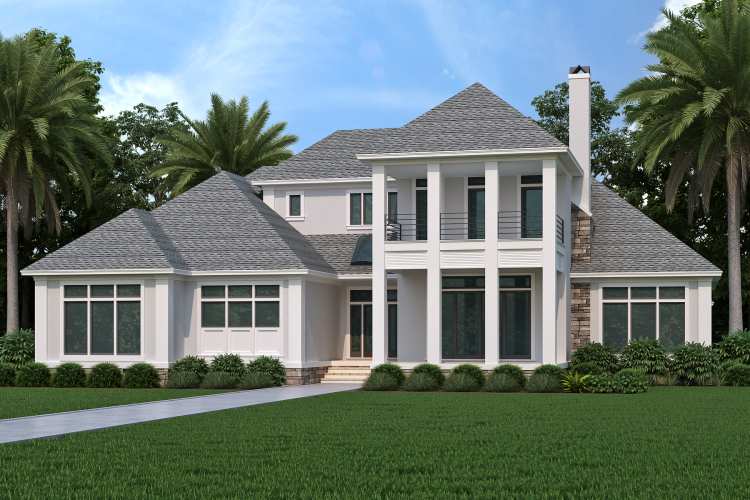
Sometimes referred to as antebellum architecture, Southern architecture is typically defined by the style seen on historical farms and plantations. These homes tend to be large and feature classical design elements. Expect to see broad front porches and grand entries leading into wide-open interior living spaces that set the perfect slow-and-low tempo for relaxing. No matter where you might be building, a Southern home plan could have the right vibe for your goals!
What makes Southern home plans so appealing? A number of things! Their tall ceilings allow homeowners space to breathe when that famous Southern humidity sets in. The symmetrical windows and Greek columns in larger designs beautifully showcase the Neoclassical elements of early American architecture and provide a formal atmosphere. These homes also offer unparalleled curb appeal and the opportunity to own a bit of history. No wonder they’ve never gone out of fashion!
Today’s Southern Home Plan
Southern-style homes in 2023 offer more streamlined versions of the old plantation style. Take a look at some of our newest and most popular designs to see what we mean!

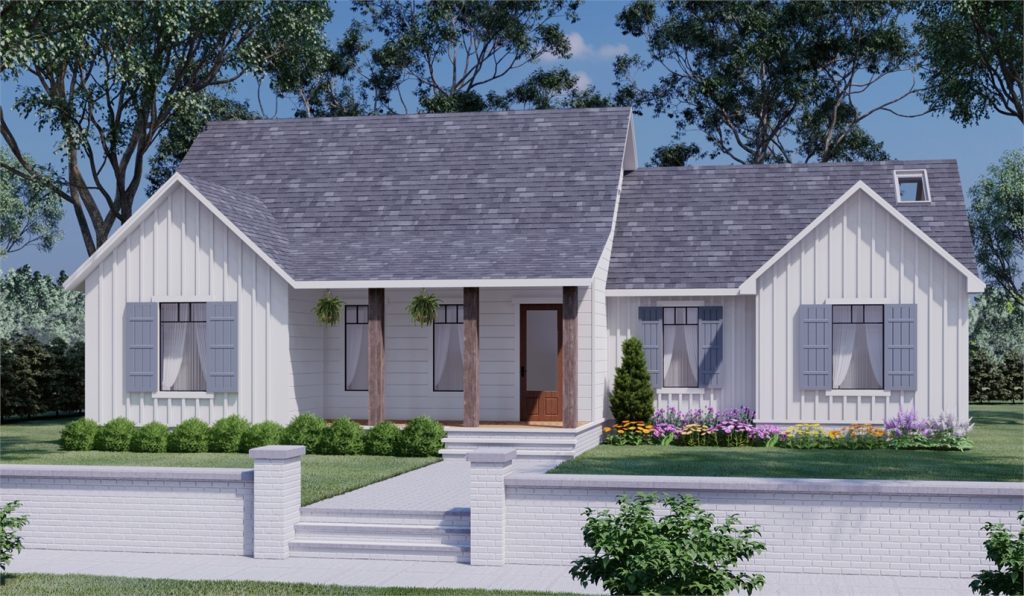
Southern home plans tend to have high ceilings around 10 to 16 feet. The reason, other than aesthetics, is that hot air rises up. Before air-conditioning, this helped keep the interior cooler. You’ll still find this feature in Southern house plans, like those pictured above. Check out the renderings of their living spaces to see the awesome visual effect!
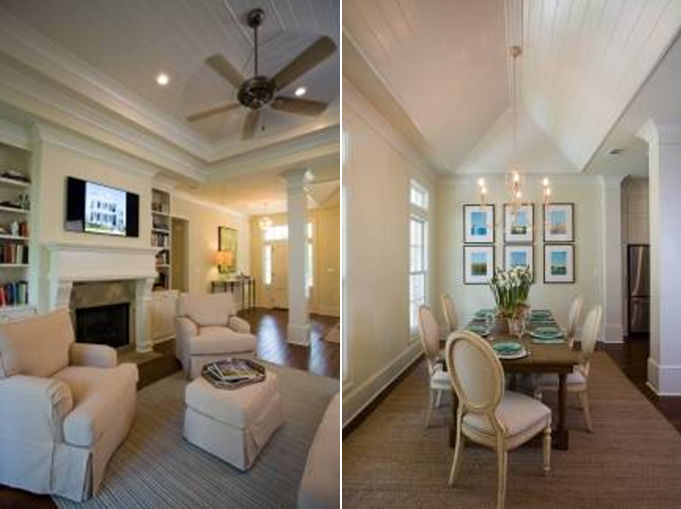
In the past, Southern homes were generally built with stone or brick exteriors. In addition to sleeker modern stucco, the brick look is still very popular in the South. The reason? Red clay is abundant in the area. Homes of the past heavily featured local materials, and now we associate them with certain styles.
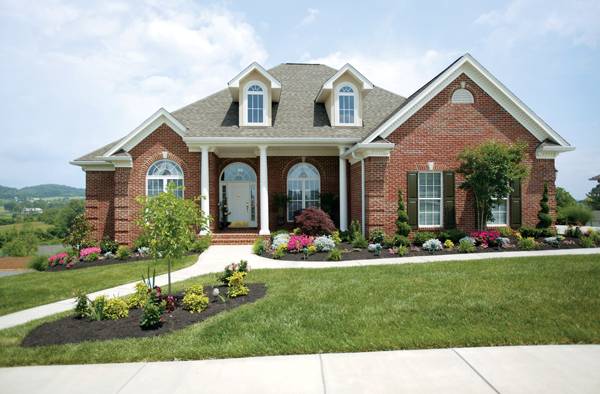
Newer Southern homes still use brick, but often only partially to allow for a more modern look. Mixed materials let homeowners customize their curb appeal, so you’ll see all sorts of exteriors these days.
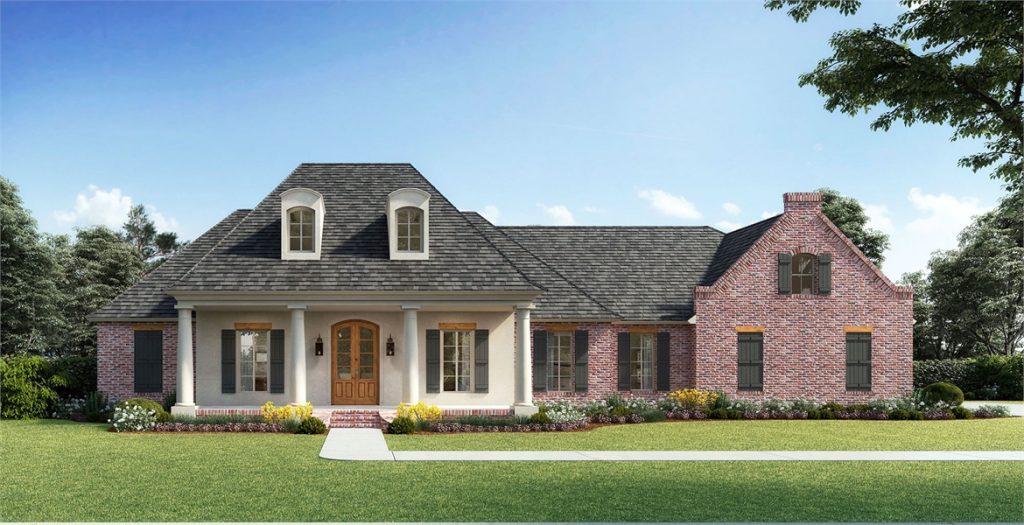
Like what you’ve seen here? There’s plenty more where they come from! Check out our collection of Southern home plans and don’t hesitate to reach out if you need any help finding the perfect design for your family.
- Fun & Fabulous Small House Plans - December 7, 2023
- Split Bedroom House Plans for Quiet & Privacy - November 30, 2023
- Our Newest Top Five Plans for Your Enjoyment - October 2, 2023
