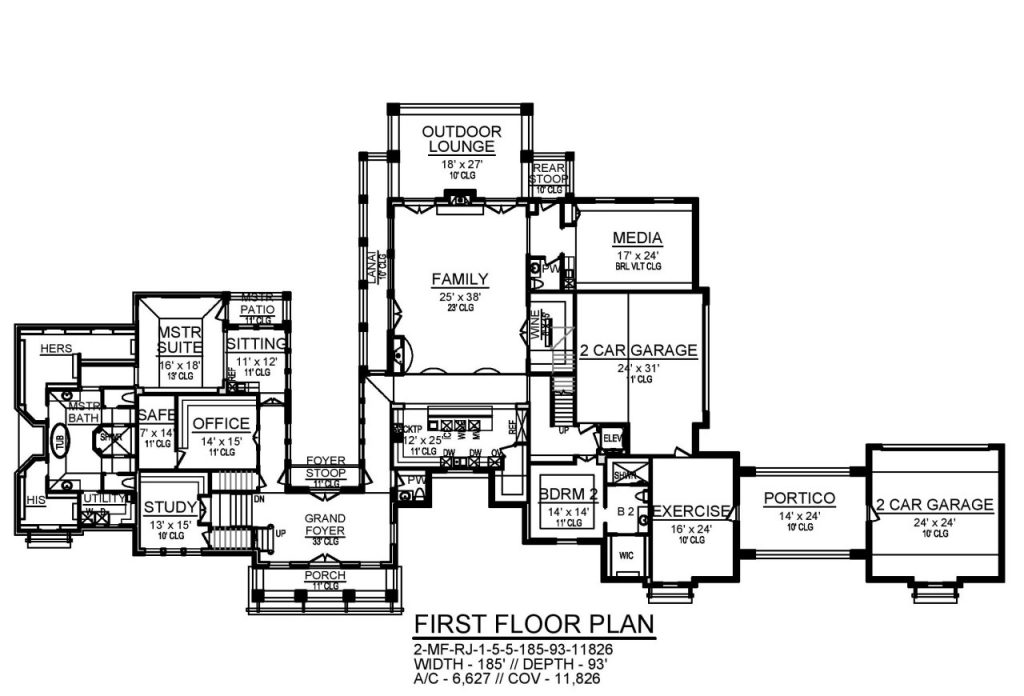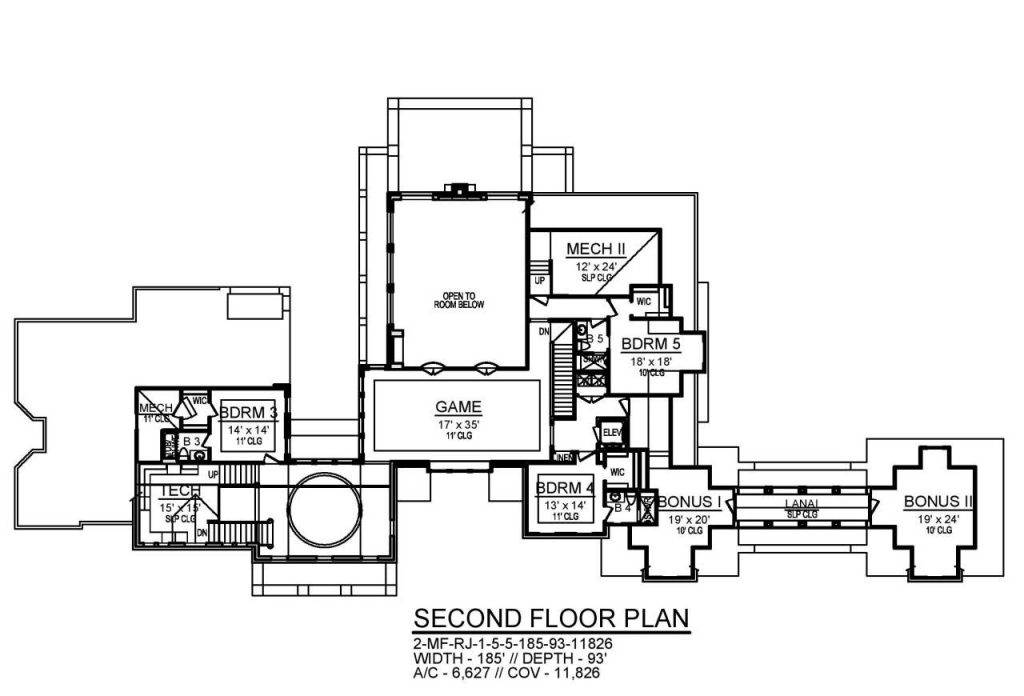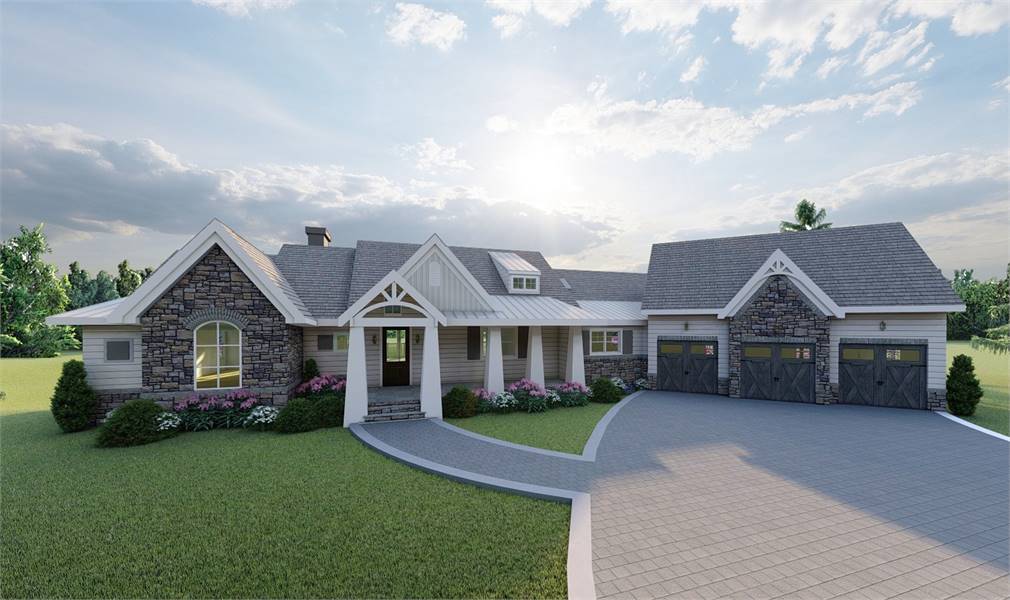
Put 2020 in the rearview and get ready for the new year with some amazing new home plans for 2021! There is no better way to get a fresh start than with a brand new home. Whether it’s your first home or you’re a seasoned homeowner, make 2021 the year of new beginnings and turn your goals into reality.
From charming Craftsman designs to cutting-edge contemporary plans, here at The House Designers, we have everything. And with thousands of blueprints to choose from, there are desirable home plans for everyone. Feel a little overwhelmed? Our comprehensive Advanced Search function can help you sift through our collection to find the perfect plan. So, if you’ve considered building a new home, take this opportunity to start dreaming. We can’t wait to help you on your journey!
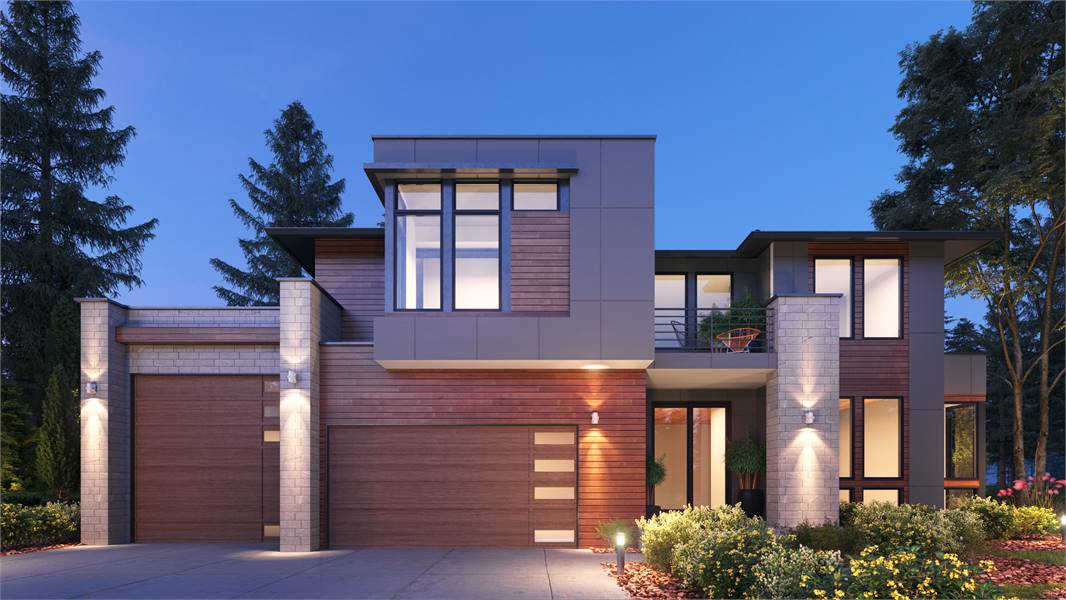
4,683 Square Foot, 4 Bed, 4.1 Bath Modern Design
If you like what you see in these new home plans for 2021, or you have any questions or would like some help, feel free to let us know. From house plan recommendations to finishing suggestions for every room, we can assist with the whole process from start to finish. Happy hunting!
A Southern Ranch Full of Charm
It’s one of the newest plans available, so you’re one of the first to see THD-8771 ‘Woodville’. This 2,175-square-foot home is perfect for a new or growing family who wants space that will serve them comfortably now and into the future. Why? Well, the one-story layout means that all of its rooms remain open and accessible to everyone.
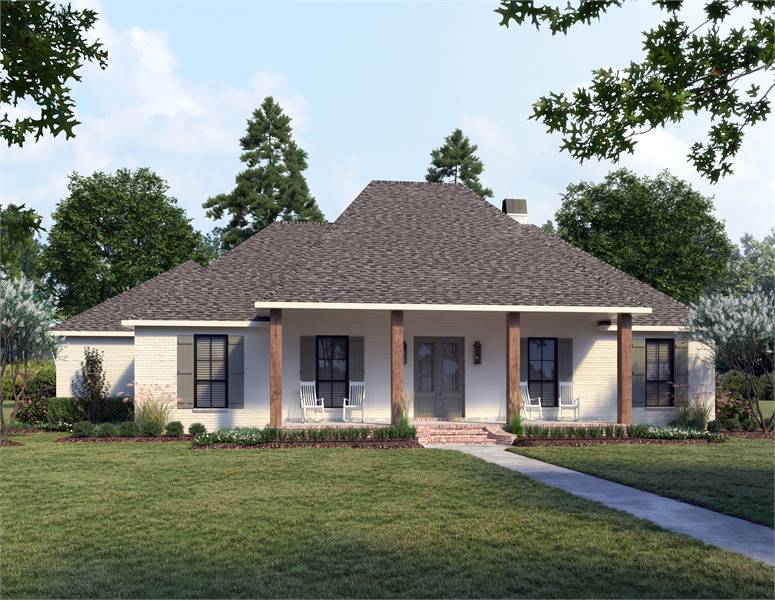
2,175 Square Foot, 4 Bed, 2.1 Bath French Country Home
Woodville’s floor plan is perfect for entertaining, too. Check out the totally open living room and gourmet kitchen. It also features a formal dining space for special meals and a huge covered deck for backyard parties. And to serve the owners, look no further than the spacious master suite, complete with a 5-piece spa bath and dual walk-in closets. If your New Year’s resolution was to focus on self care and de-stressing, then this ensuite is just what you need!
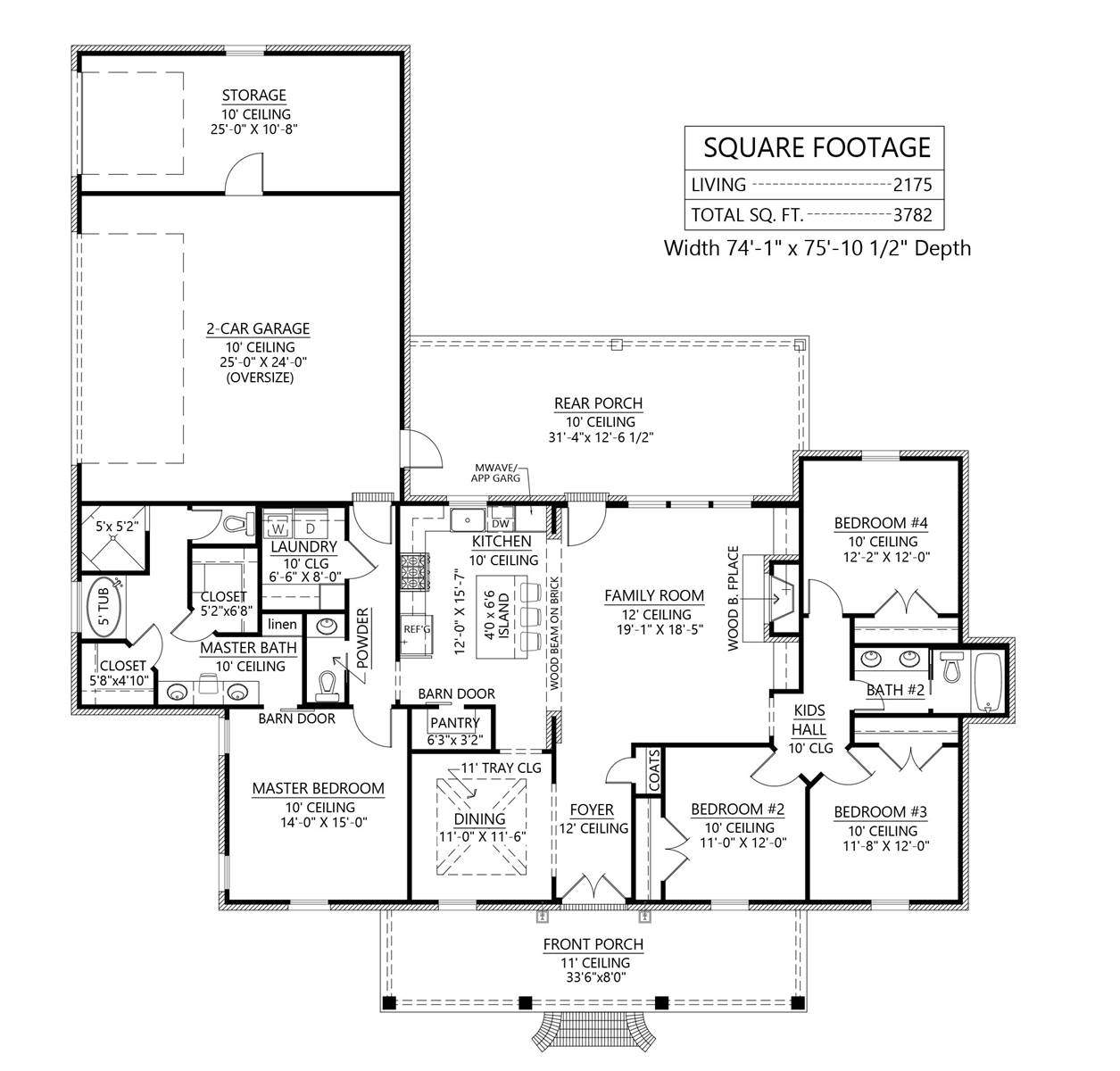
Looking for curb appeal? We can’t get enough of this welcoming front porch framed by wood columns and that magnificent sloping roofline. Like the color scheme we’ve imagined on the rendering? Our designers tell us that white brick and subtle details like we used here will only continue to rise in popularity into the new year!
A Magnificent Mediterranean Estate Suited for Royalty
For most people, building a dream home means first finding a house plan that truly includes everything. If this sounds like you, then check out the amazing THD-8770 ‘Amalfi’ design. This expansive Mediterranean-style estate is as breathtaking as much as it is fully loaded with features. Let us show you why it’s one of our absolute favorite new home plans for 2021!
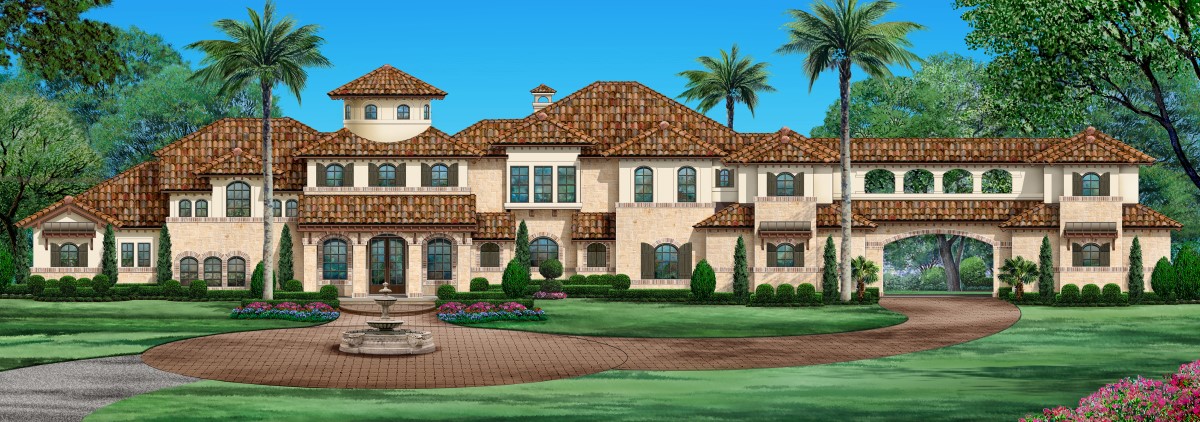
6,989 Square Foot, 5 Bed, 5.1 Bath Luxurious Mediterranean Estate
For starters, its 6,989 square feet are spread across two uniquely laid out levels, offering so much to discover. This home makes it easy to work out from the comfort of your very own gym, or curl up watching a movie in the media room. Need to meet a deadline for work? Check out the large office and the study. And while the kids play in their game room upstairs, you can relax in the comfort of one of the most impressive master ensuites you’ll find anywhere. Life doesn’t get much better than that!
As far as having family and friends come visit, our Amalfi design has you covered there, too. Notice how each of the five bedrooms?two on the main level and three upstairs?has its very own private bath and walk-in closet. With features like that, your guests will feel right at home. And your kids will have plenty of room to grow into for years to come.
A Craftsman Plan with Exquisite Details

2,531 Square Foot, 3 Bed, 3.1 Bath Craftsman Ranch
The final new home we’ll cover here is a soon-to-be rock star in our exclusive collection of America’s Choice House Plans. These plans are the best of the best thanks to the exacting attention to detail of our architects and previous customers who provided modification suggestions. With each home, we offer designer-recommended finishes, so you know how we’ve imagined completing it and what’s included in our rendered images. THD-8759 ‘Primrose Hill’ was just the latest home given this treatment, so be sure to explore the whole collection for inspiration.
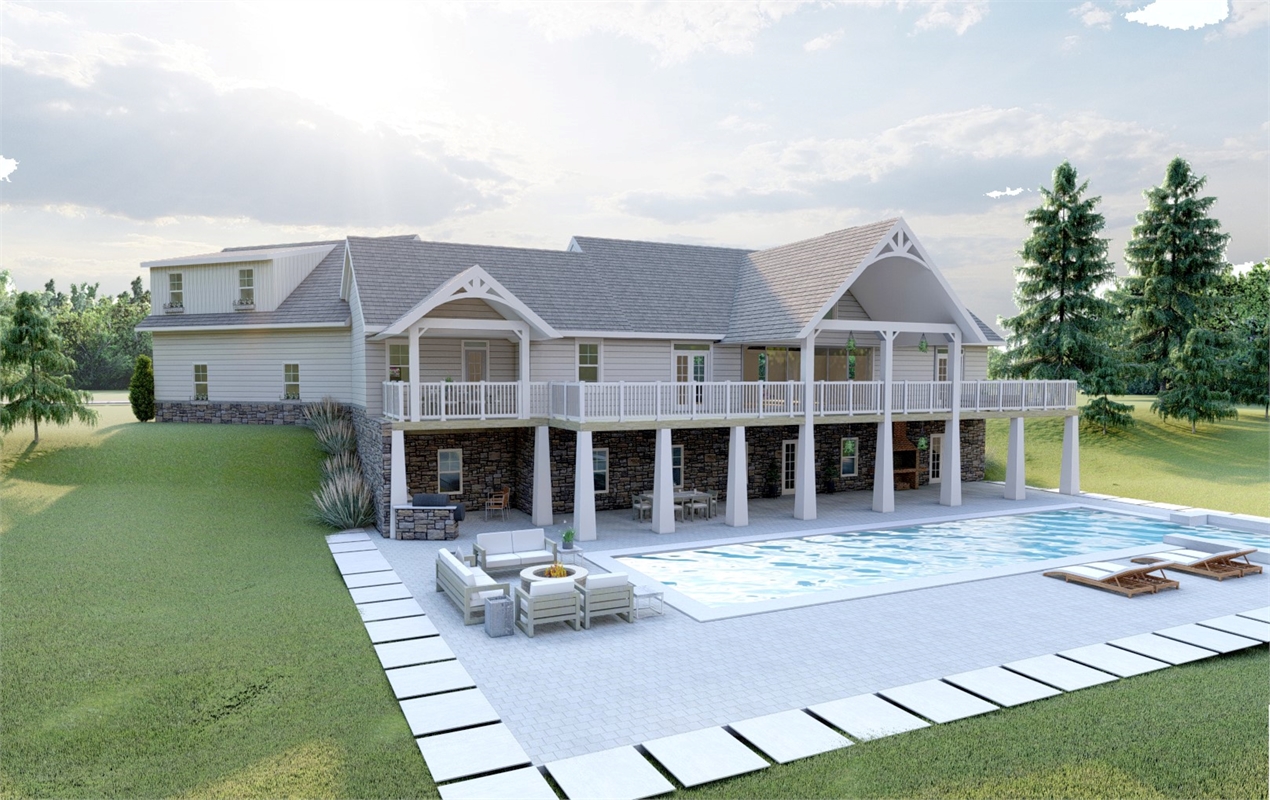
Primrose Hill is a fresh take on classic ranch and Craftsman style. Its highly desirable layout and decorative details make it a no-brainer to round out this list of new home plans for 2021. With 2,531 square feet of space and the potential to finish both a second floor and the basement level, this plan is ready to be fully customized whenever you are.
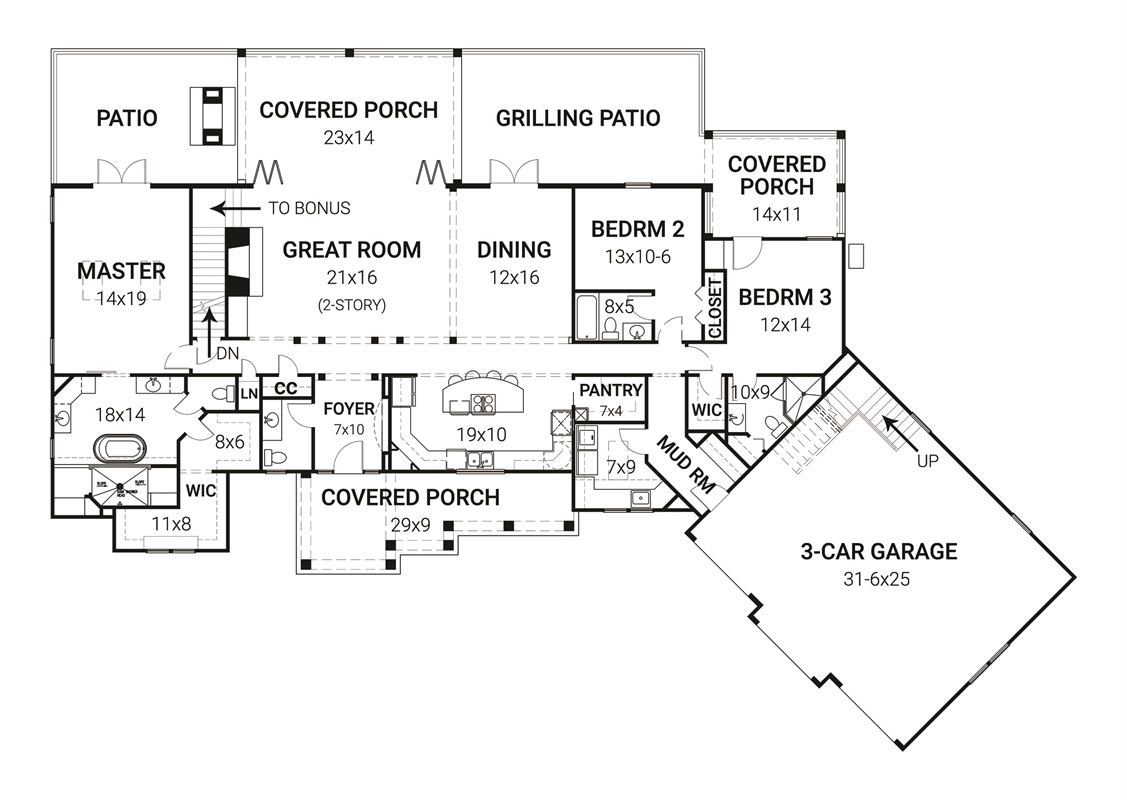
The spacious bedrooms and open, airy main spaces definitely make this home stand out to the average buyer. And to enhance natural light, we’ve added VELUX® skylights in the master suite. This gives the room a grand yet also warm feeling. Imagine waking up each morning as sunlight filters in. That sounds a lot better than the harsh methods many of us use!
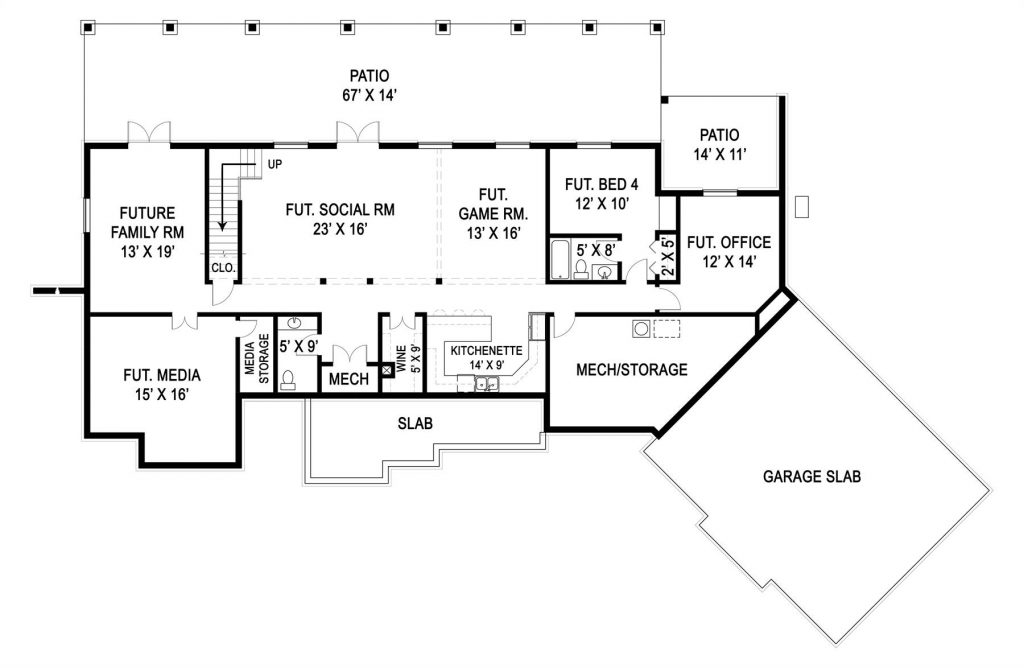
Optional Finished Basement Level 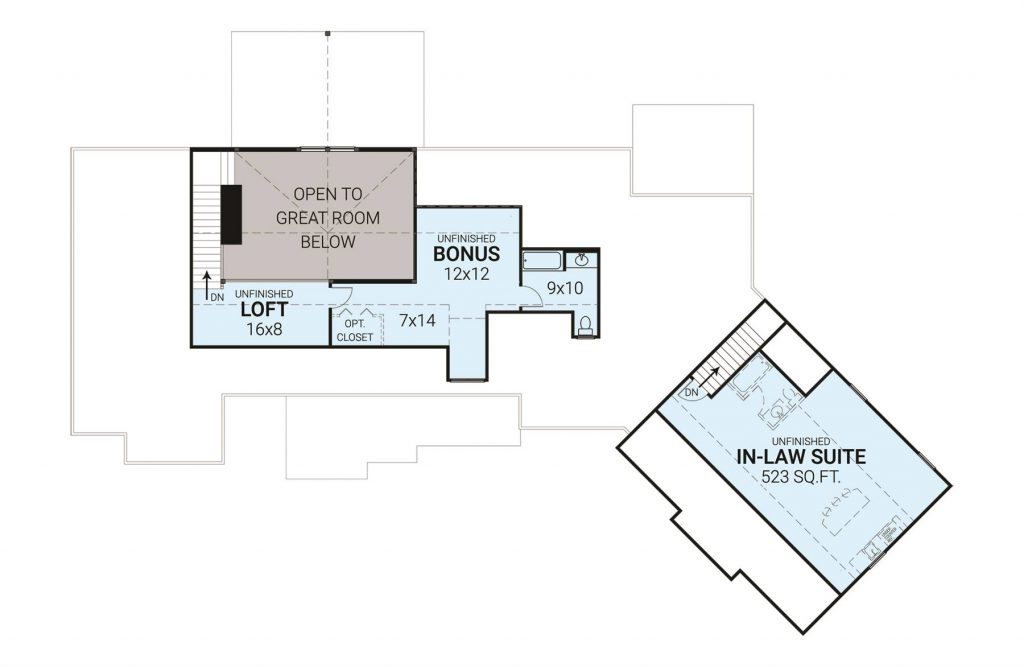
Second Level with Space for Future Expansion
As we mentioned, Primrose Hill has plenty of room for future growth. Whether you’re looking for a bonus room or a full in-law suite over the garage, or even to double your square footage with a fully finished basement, this home can deliver!
The time is now to start 2021 off on the right foot. If you’ve been dreaming of a new home, then let us help make it a reality. With unmatched experience and tons of happy customers, we are ready to assist you in any way possible.
- Simple 3 Bedroom House Plans - July 24, 2024
- Transitional Home Design Is IN Right Now - September 9, 2022
- Texas Leads the Trends in Modern Farmhouses - August 19, 2022

