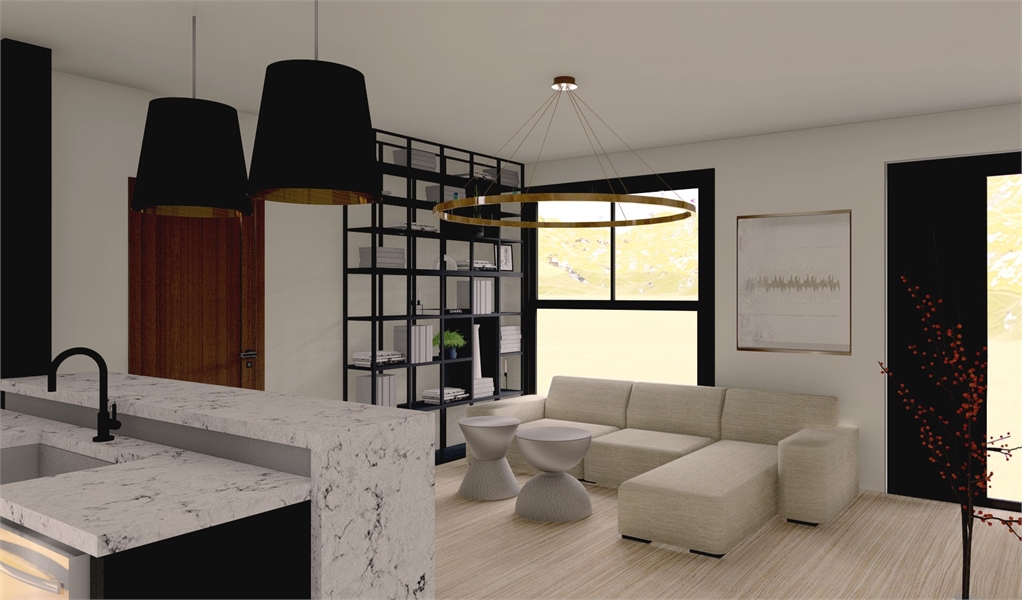
Are you looking for a little modern home with a lot to love? The final featured homes of 2020 have some of the most surprises given their modest square footage. We have saved some of the best for last with these two designs!
Without further ado, feast your eyes on our December 2020 featured homes: The Raven (THD-5345) and its sister plan, The Elmwood (THD-7298). Both of these plans have a modern style that makes a statement. They share some things in common, but these designs each have their own unique appeal, too. And just like with all of our featured homes, we have some top-notch product suggestions to show! If you have any questions about our December 2020 featured homes or the home search in general, feel free to let us know. We are always happy to help make your dream home a reality.
The Raven: THD-5345
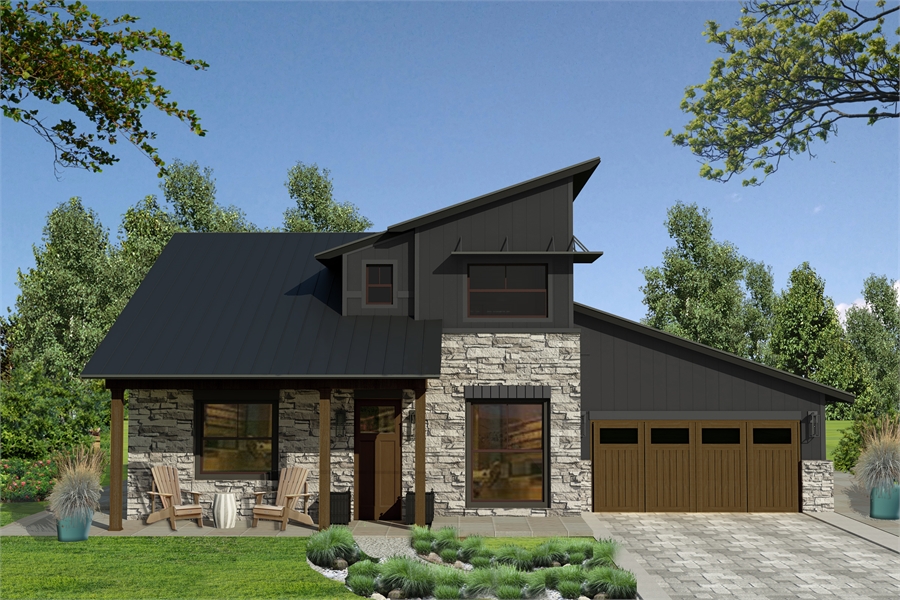
1,603 Square Foot, 3 Bed, 2.1 Bath Small Modern Home with a Garage
Efficiency and affordability are the name of the game with The Raven and The Elmwood. Both of these homes offer layouts with enough space for a new or growing family, all neatly packed within a rectangular footprint. They also provide striking style sure to stand out on the street!
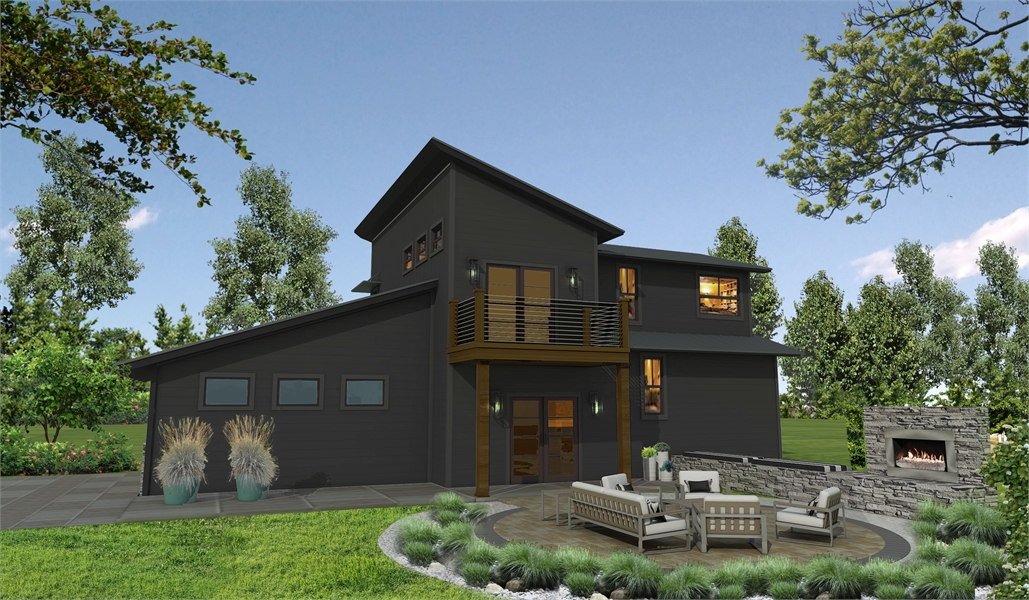
Out of the two December 2020 featured homes, The Raven has a bit more space. This plan offers about 50 more square feet of living area as well as a fully enclosed 2-car garage. Inside, you’ll enjoy 2 floors of space, 3 bedrooms, and a loft with a balcony overlooking the backyard. There’s also an eat-in kitchen open to the living room. And you’ll love the tons of warm natural light that floods in from all angles!
The Raven’s striking kitchen is defined by a trendy peninsula bar. It features a waterfall countertop with stone that seems to flow right out of the floor on one side and across to the other. For this design, we chose the unmatched beauty and quality of Wilsonart® Quartz. Not only is it stunning, but it’s extremely durable, too!
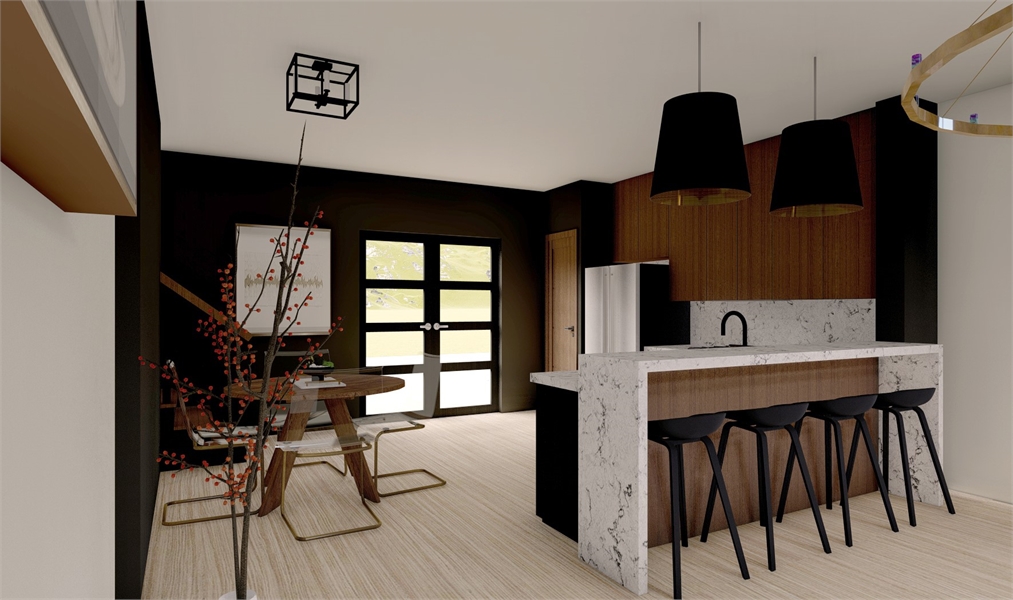
We also chose to go with the time-tested style and functionality of KitchenAid® appliances and Signature Hardware fixtures. Both companies offer tons of options for completing this modern look. And if you like a more traditional style, they have that covered, too.
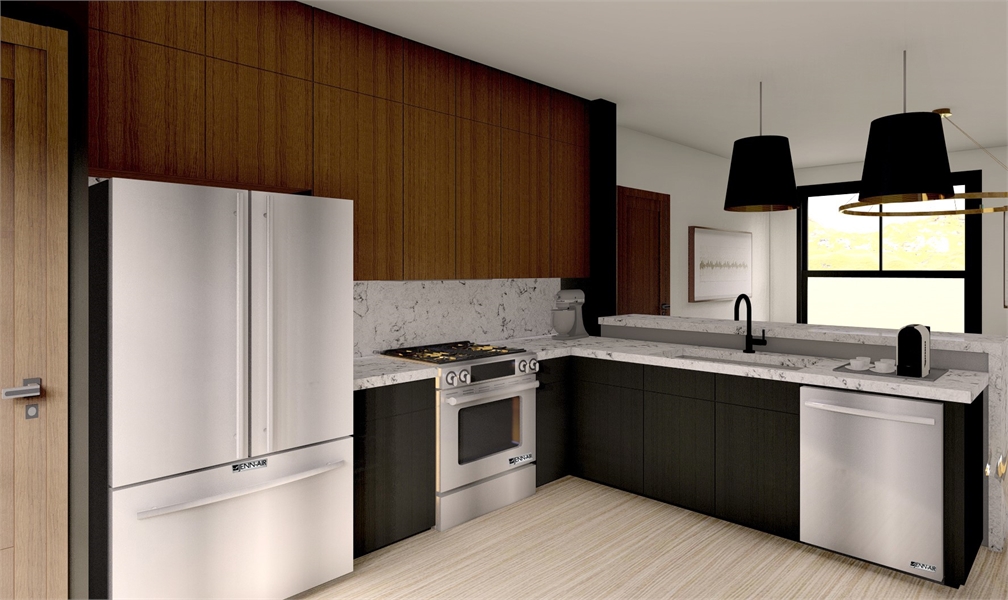
As this home has a garage, it needs a stylish garage door. While many overlook the benefits of the right garage door for curb appeal, we encourage you to do your research. Clopay® can provide a large array of styles, backed by a history of quality and satisfaction. That’s why we chose one of their garage doors for this featured home!
The Elmwood: THD-7298
The Elmwood is the sister plan to The Raven, and it has its own unique features to appreciate. While it has a little less space inside, it has a much larger deck over the carport. It’ll be hard to choose which design you like more!
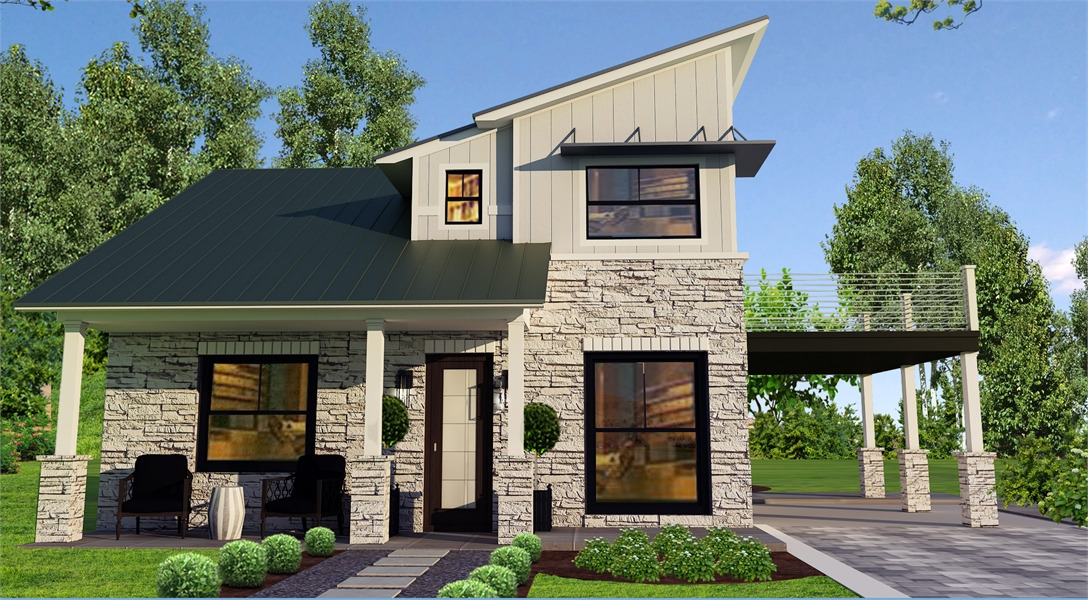
1,564 Square Foot, 3 Bed, 2.1 Bath Small Modern Home with a Carport
Featuring 1,564 square feet with 3 bedrooms on two stories, The Elmwood is also a great family home. It does not have an enclosed garage, but the carport provides covered parking at a very affordable price to build. This also reduces the width of the façade, making this home appropriate for a narrower lot.
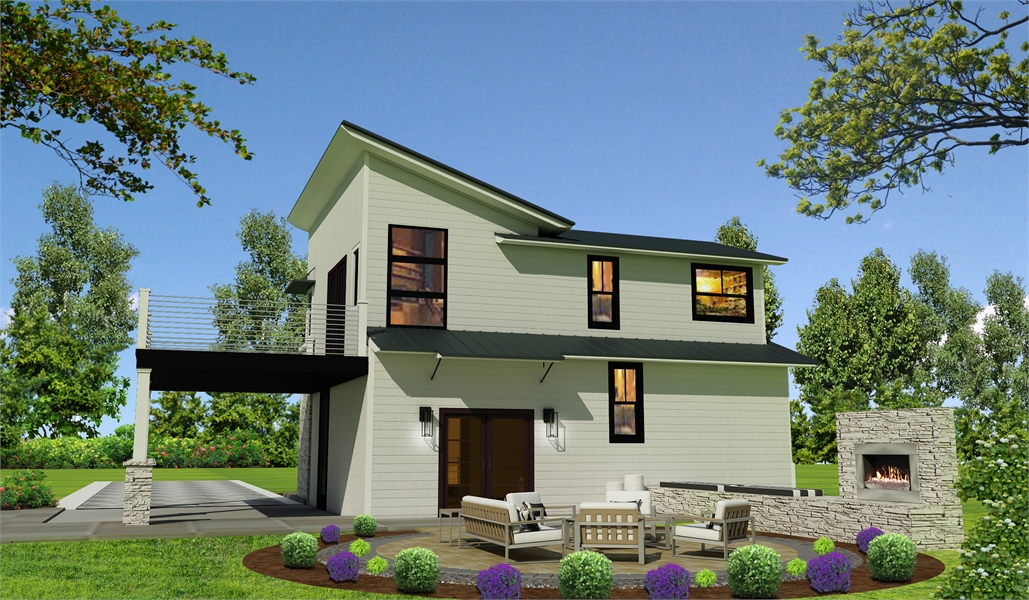
The carport comes with a spacious second-story deck overhead, which definitely increases its appeal even more. Just imagine hosting parties or relaxing with friends and family up here. A space like this makes it easier to take in sunsets and enjoy cool summer breezes more often.
You’ll also notice that every room in The Elmwood is flooded with natural light thanks to the ample windows throughout. For this home, we chose Marvin® windows. These quality windows are exceptionally durable and efficient to help save money on utilities.

- Simple 3 Bedroom House Plans - July 24, 2024
- Transitional Home Design Is IN Right Now - September 9, 2022
- Texas Leads the Trends in Modern Farmhouses - August 19, 2022
