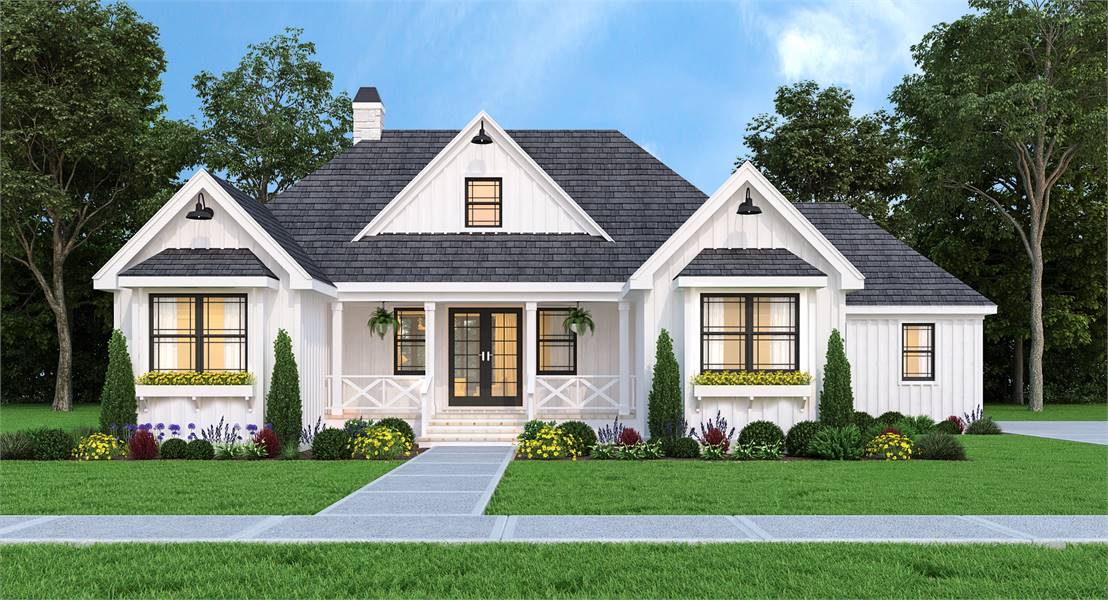
It’s time to kick off the New Year with another installment of our monthly featured homes! Hand selected from the very best designs, these plans showcase the most popular styles and features both inside and out. With designer-recommended and builder-preferred options, these homes are real showstoppers. It’s no wonder that they’ve been given the prestigious title of America’s Choice House Plans. We are so excited to share our January 2021 featured home and the newest addition to the group, the THD-8794 ‘Leesburg’ house plan. This design has a lot for families to love, so we know it’ll become popular quickly!

1,834 Square Foot, 3 Bed, 2.0 Bath America’s Choice House Plan
As you journey through all the beautiful renderings of this brand-new home, know that everything you see is totally exclusive to The House Designers. That’s right, you won’t be able to find this unique design anywhere else. Now let’s get started with our tour!
A Beautifully Welcoming Exterior
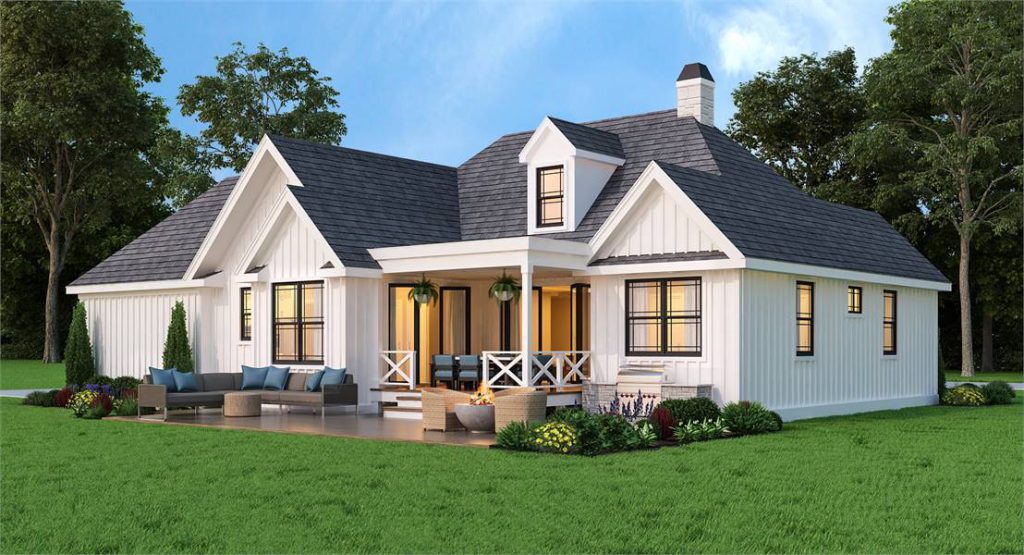
One of the first things people notice about the January 2021 featured home is its gorgeous exterior. A fine eye for detail is evident throughout the home, but especially on the façade. Notice how the sloping and gabled roofline draws you in toward the front door. And we just love how the crisp look of the windows with black frames and divided lites pairs perfectly with the porch railing and the accent lighting above.
For THD-8794, as with all of our homes, we recommend Marvin® windows. Their wide range of styles and track record of efficiency and durability make them the perfect choice for any plan.
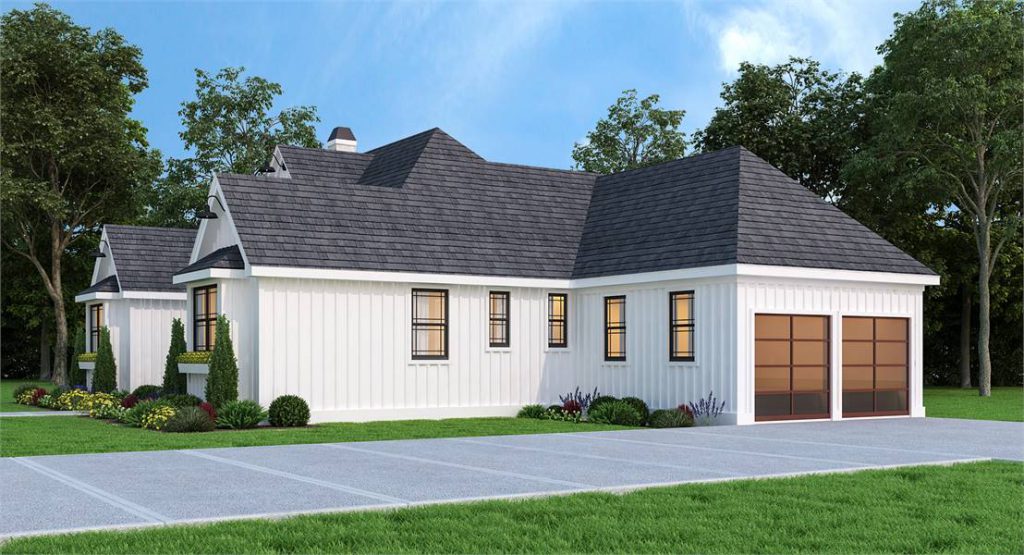
The footprint of THD-8794 allows it to have a long driveway leading up to the optional side-entry garage. This helps create parking space for guests, and the kids will love it, too. Whether it’s for basketball games with their friends or teaching them the basics of bike riding, the design of this home provides ample driveway space.
We were sure to pick the very best name in garage doors, Clopay®, to complete our vision for our January 2021 featured home. You definitely want to check out their huge selection of quality garage doors. They have beautiful options to match each of our thousands of unique house plans.
An All-Inclusive Interior
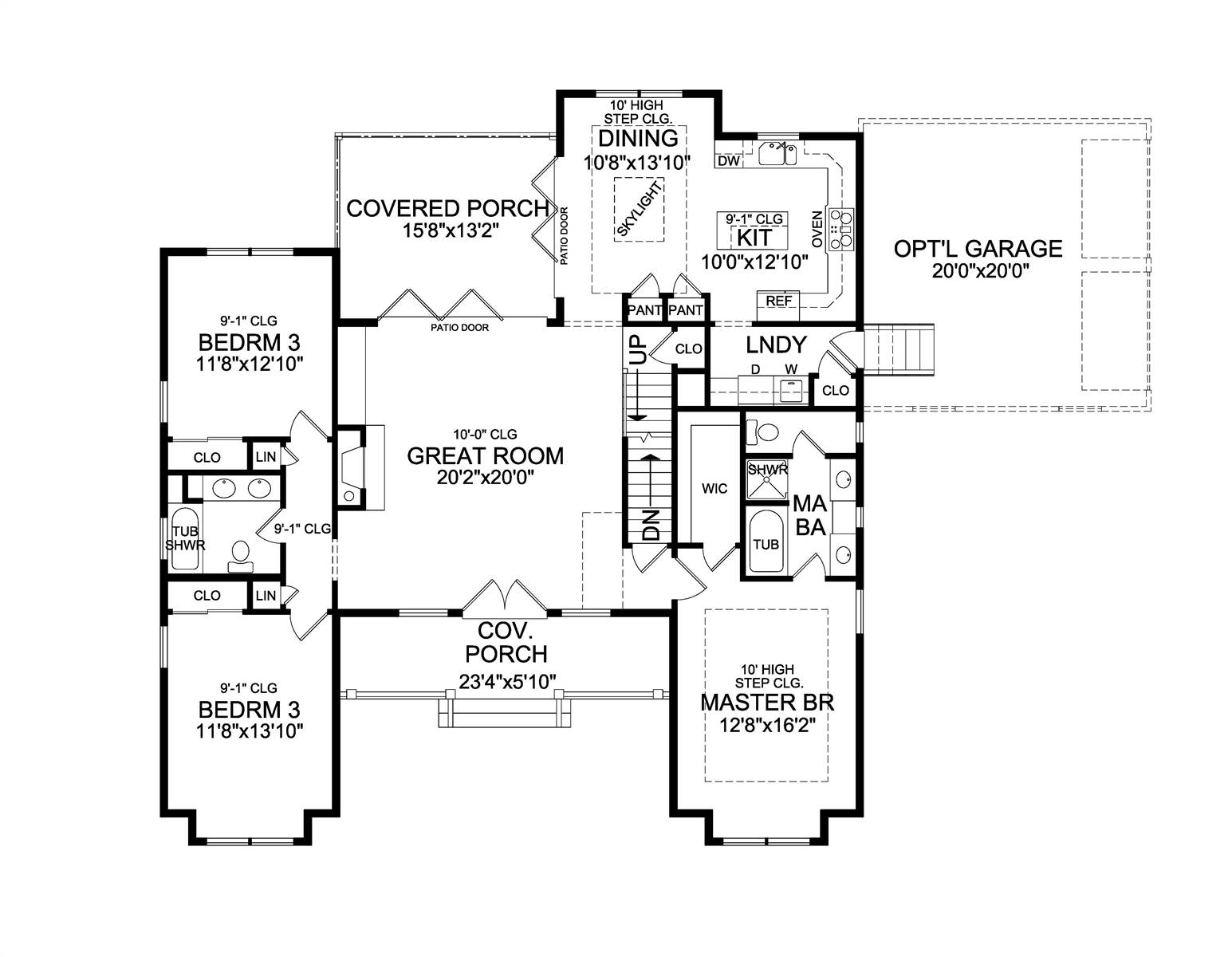
The gorgeous Craftsman and farmhouse styling of the exterior is carried inside, too. As you fall in love with beautiful accents like the white brick fireplace in the living room and the stepped ceilings in the dining room and master bedroom, be sure to soak it all in. Along with all of these awesome features comes the fact that this 1,834-square-foot layout is accessible for everyone.
That’s right, the main spaces THD-8794 are all arranged on the first level. Regardless of age or ability, everyone can enjoy what the home has to offer. From a gourmet meal in the island kitchen to a backyard barbecue with the neighbors, the January 2021 featured home is open for business!
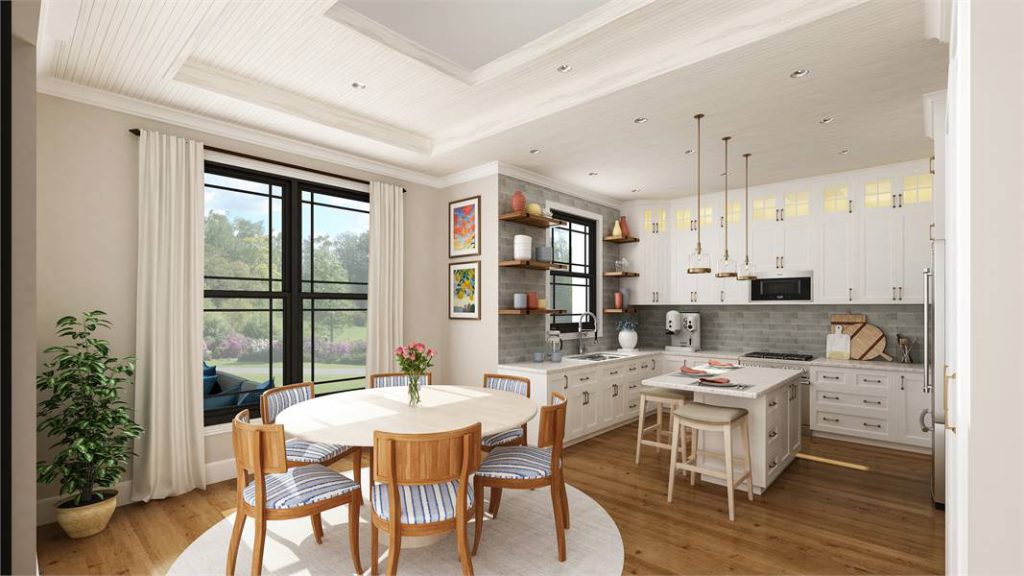
Kitchen and dining room 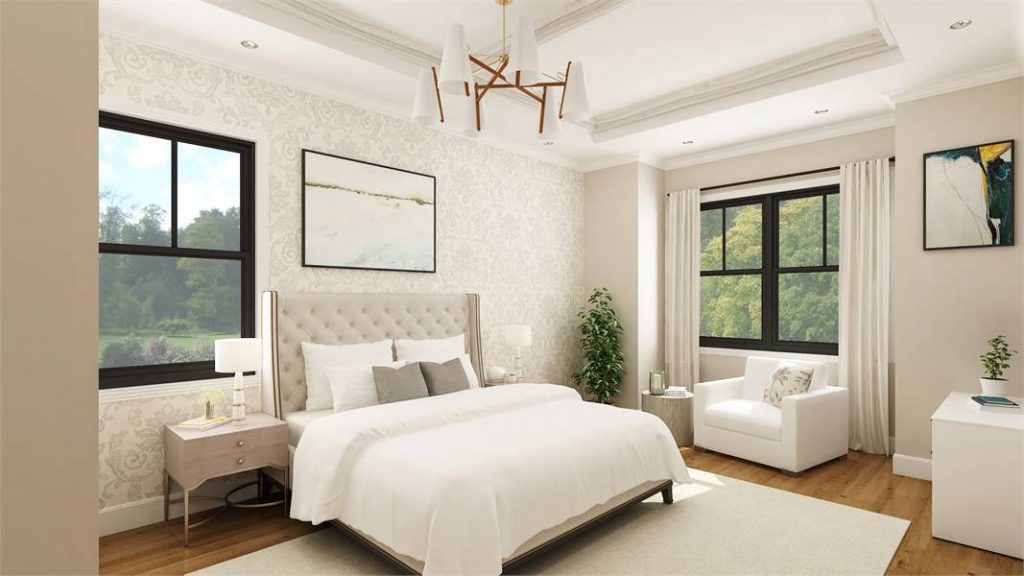
Master bedroom suite 
Living room
Do you have trouble imagining how a house will look from the blueprints? Well, you’re in luck! The true-to-life renderings of this plan show you exactly what the interior will look like. Notice how each room is open and flooded with warm natural light.
This is especially true for the kitchen, which features a skylight over the dining area. For all of our customers who want skylights, we recommend VELUX®. Not only do they capture rays from outside to brighten the interior, but they are durable to ensure the elements stay out.
Super Spaces for Growth
The key to buying your forever home is exactly what it sounds like: you need something that will last you forever. And while nobody can guarantee what the future might hold, the January 2021 featured home has extra room to help accommodate future growth. With a basement and bonus room for expanding into and customizing, you can be ready for anything.
Check out the full basement level that can effectively double your square footage! Selecting this foundation option would be a fantastic investment, but make sure to ask your builder if it makes a good choice for your lot and soil conditions before committing.
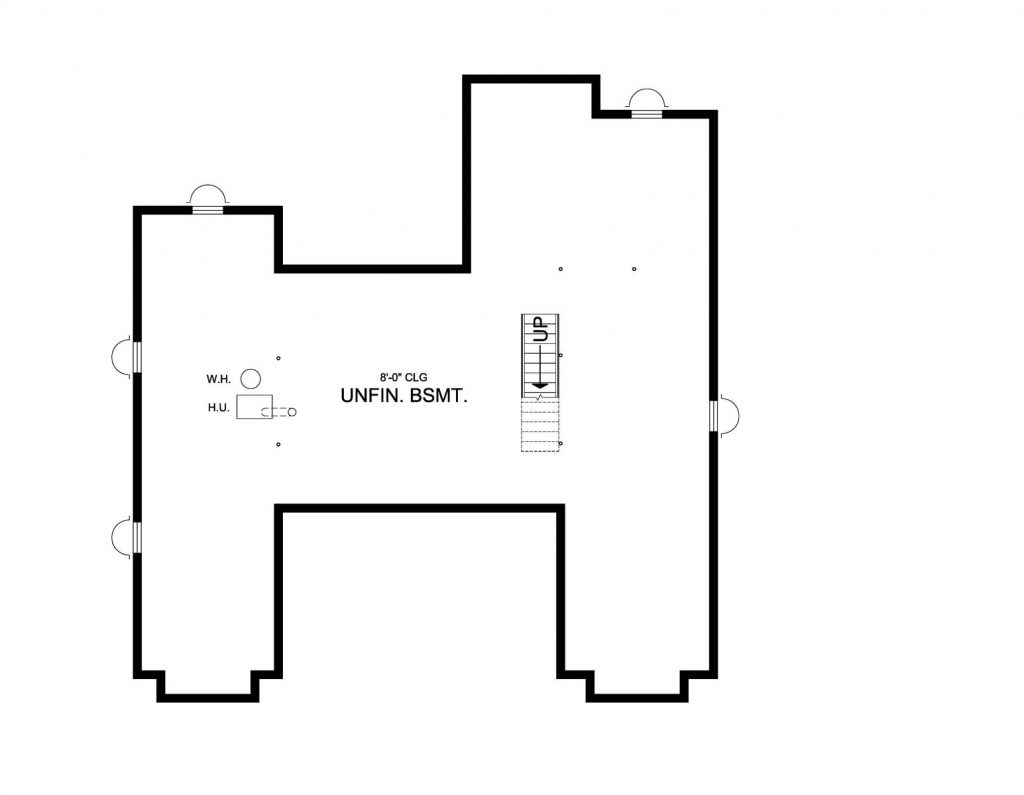
There is also a bonus room over the main living spaces that would make a perfect office or game room. Whether you need it for yourself or want to give the kids their own hangout, the bonus definitely elevates the potential of the house.
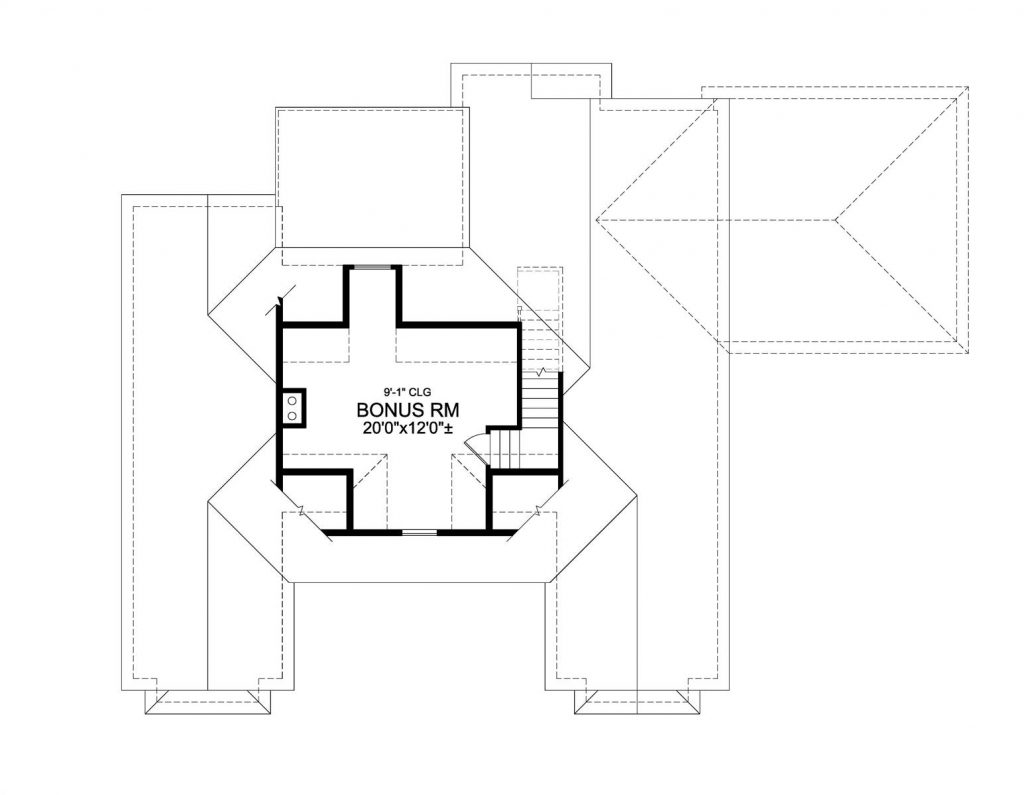
THD-8794 has been designed for affordability, so don’t think you have to spend the money to finish every potential square foot upfront. You can plan to add onto your space whenever you’d like. Thinking about what you might want to do, though? Whether it’s an upgrade from 3 bedrooms to 4 or 5, or including something special like a movie theater or bar, we can help you with anything and everything. If you have a question about this home or any of our others, feel free to let us know. We love making people’s dreams into reality!
- Simple 3 Bedroom House Plans - July 24, 2024
- Transitional Home Design Is IN Right Now - September 9, 2022
- Texas Leads the Trends in Modern Farmhouses - August 19, 2022
