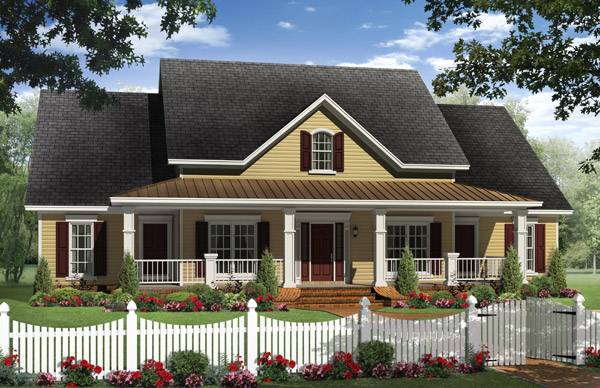
Find a cheap to build home plan and make your dream home a reality – without breaking the bank! You can have it all and save big by following a few simple rules when looking for your new floor plan. Recognizing a cheap to build home plan is not nearly as hard as you may think, and it can be the perfect choice for your family and budget.
You don’t have to skimp on style or features to please the budget. Focus your money on what really matters. Follow these steps and you’ll have the hottest, and probably cheapest to build, home on the block – brought to you by TheHouseDesigners.com.
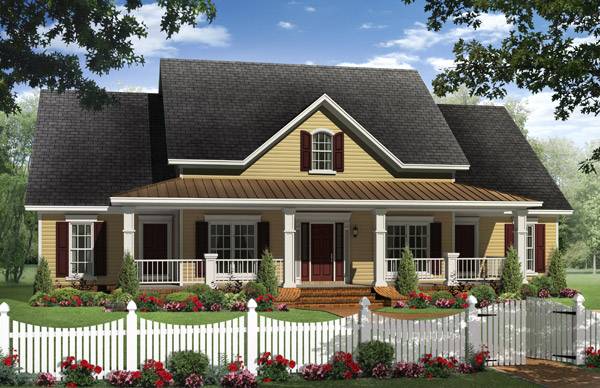
2,336 Square Foot, 4 Bed, 2.1 Bath Home
To anxious to wait? Start here, with our full collection of affordable house plans! Save time and money NOW. Incredible cheap to build dream homes await!
Square Up Your Cheap to Build Home Plan
Because your budget wins when you cut corners, consider a square or rectangular home for your new floor plan. You’ll save big without losing a thing! Southern Trace (shown below) is a perfect example of this money-saving method in action!
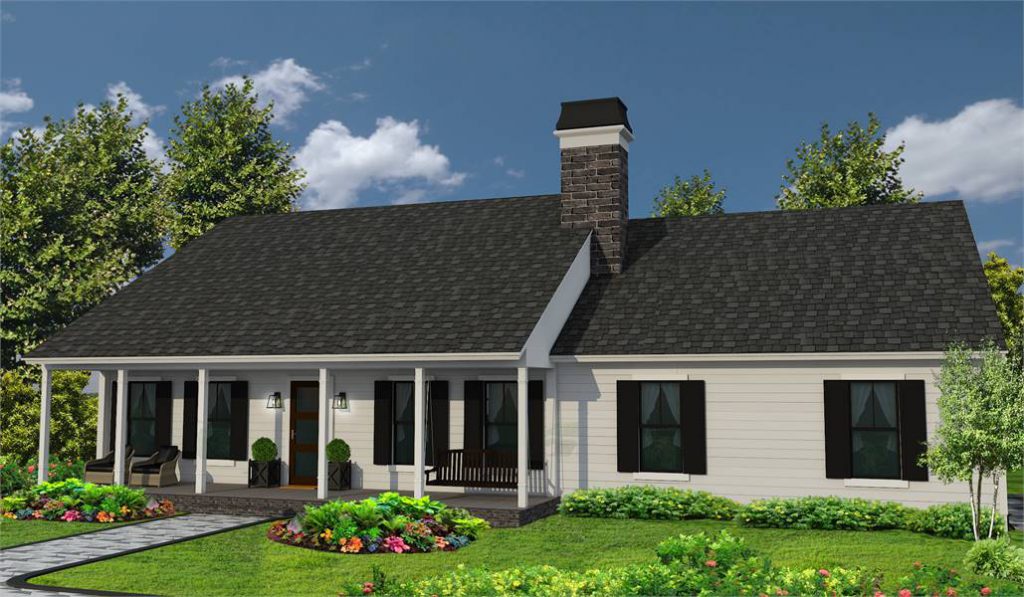
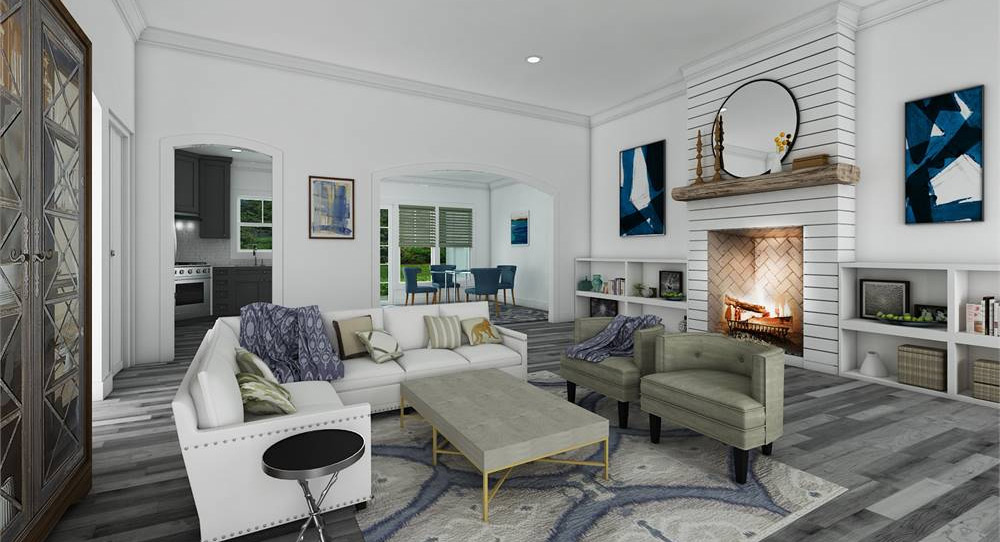
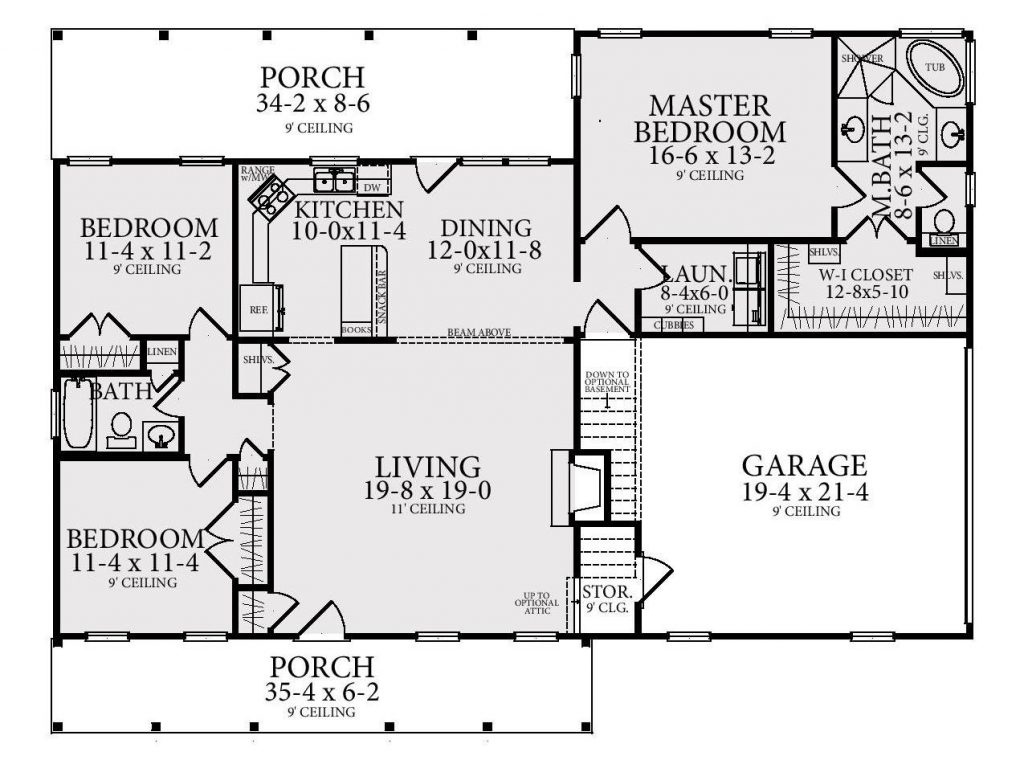
Many home designs opt for extra corners and angles in an attempt to add curb appeal. This just isn’t always necessary. Sure, those homes are beautiful, but eye-catching elevations can also be created with more simple home designs. Instead of using corners to create contrast and interest, we often suggest adding porch spaces. Porches create curb appeal while also adding wonderfully usable outdoor space to your new home. Watch the sun rise while you sip coffee, or enjoy a porch swing and a loved one while you share the details of your day. When you cut corners out of your foundation, you’ll cut cost in a major way, and porches are inexpensive in comparison. Plus, it makes your home much easier to build!
Lower That Roofline
When it comes to roofs, the higher the pitch, the higher the cost. Soaring roof pitches may be necessary for a traditional Cape Cod home, but for many other styles, they just aren’t. So, if you’re lucky enough to live in an area that doesn’t see a ton of snow, there’s really no need for a high pitch on your roof. Consider a low and sleek roofline instead. For even higher savings, minimize the breaks in the roofline on your home.
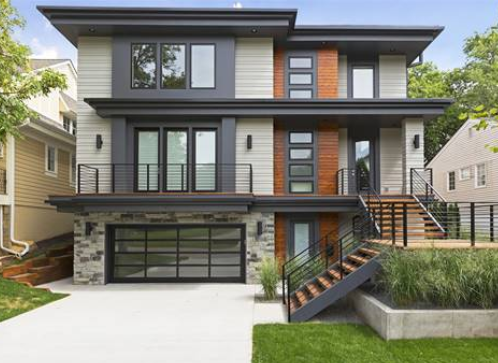
4,301 Square Feet, 5 Bed, 3.1 Bed Home
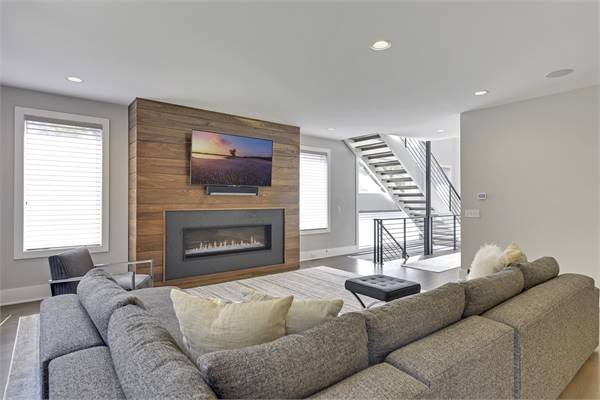
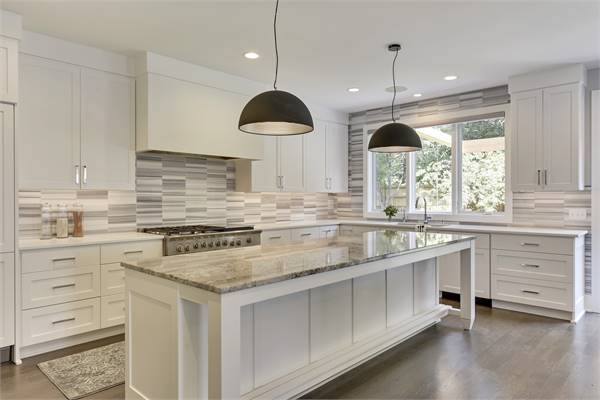
House Plan 1974 (shown above) may seem like an extreme example of this practice, but why not consider it? With the cost of building a home on the rise, consider a sleek flat or low pitched roof for your next home. Many of our Modern and Contemporary Home Plans offer these sleek and affordable rooflines, plus they can create striking curb appeal like this. Don’t let your home become “just another house on the block”. Be bold and brave with your new home!
Think Up, Not Out
You’ll save big on your new home with a two, or even three, story floor plan. Building up instead of out creates a cheap to build home plan, compared to a one story home with similar features. When you choose to build a two or three story home, you cut costs in costly places.
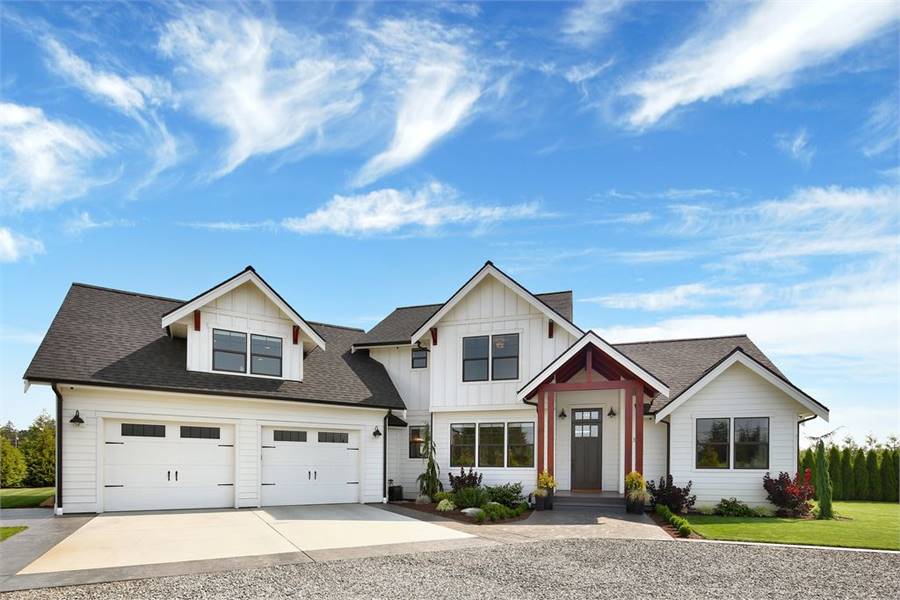
2,436 Square Foot, 3 Bed, 2.1 Bath Home
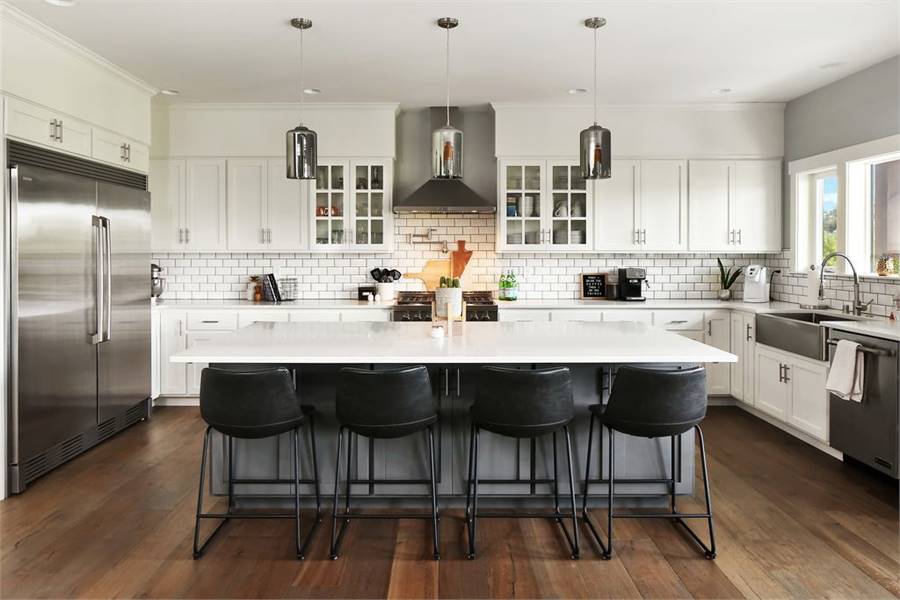
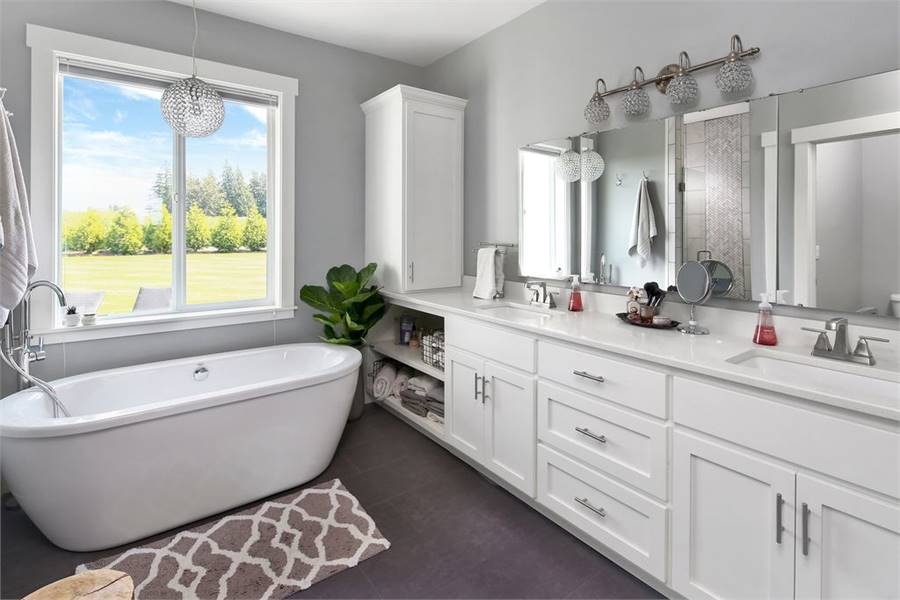
Building up rather than out is a smart decision, because it creates a snowball effect that helps you save throughout the entire building process! You’ll save from day one when you’re able to purchase a smaller lot. A smaller footprint also means less foundation and roofing costs during the build, which are two of the top expenses in home construction. The decision to build multiple stories really can make a difference in the cost of your new home.
Think Small to Save Big
It may seem obvious, but if you can think smaller for your new home, your budget will reflect that. Builders quote a home’s cost to build using square footage for a reason. Larger square footage means a larger bill, no matter how you slice it. So, when you’re searching for your dream home, look for a cheap to build home plan and consider your small house plan options.
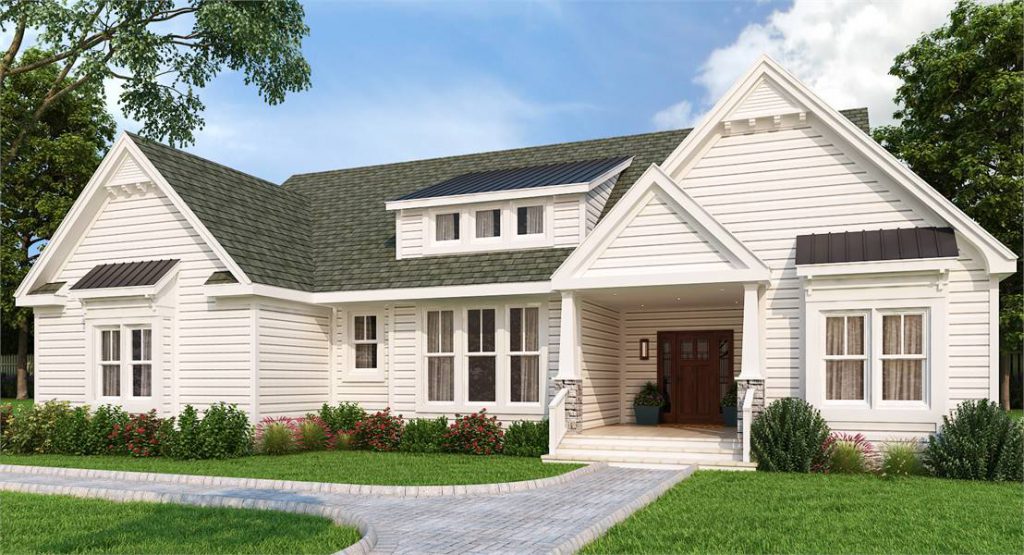
1,996 Square Foot, 3 Bed, 2.0 Bath Home
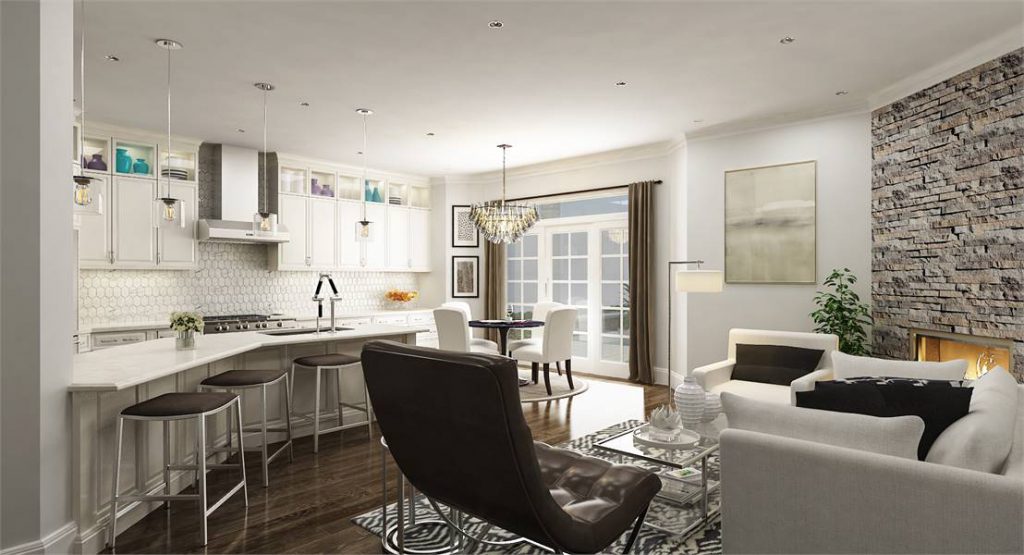
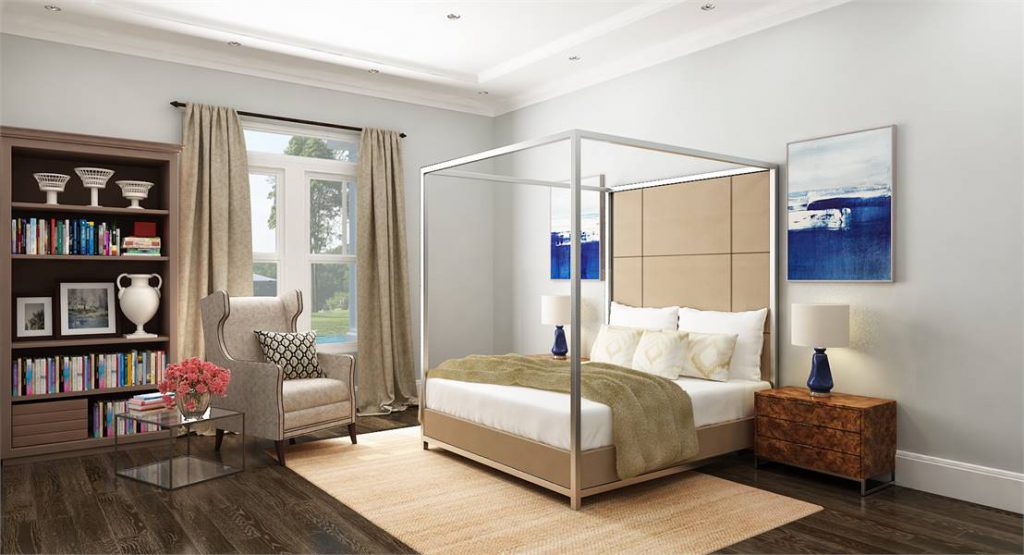
Do you really need two guest rooms, or even one? Could the laundry and mudroom work as a single space? Could you live without that extra half bath, or reduce a full bath into a powder room? We aren’t saying to cut the areas of your home that you live in on a daily basis, but consider downsizing the ones you rarely use – your budget will thank you.
If you’re lucky enough to be building your very own waterfront property, check out these “Affordable Lake Homes Worthy of a Water View“.
Or maybe you’re thinking small. Browse these “Small Affordable House Plans Our Customers Love“.
- Simple 3 Bedroom House Plans - July 24, 2024
- Transitional Home Design Is IN Right Now - September 9, 2022
- Texas Leads the Trends in Modern Farmhouses - August 19, 2022
