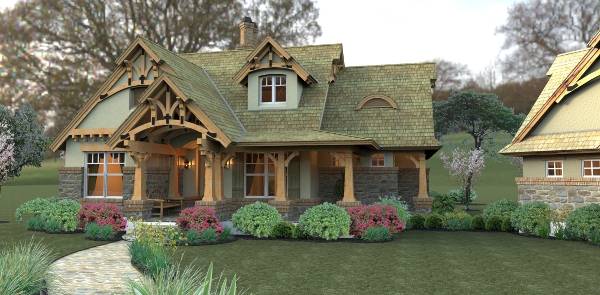
Simple and rustic, small cabin plans have become increasingly popular with a wide range of homeowners. Customers are drawn to cabin-style house plans for their incredible versatility. TheHouseDesigners.com provides a huge variety of cabin homes. Our homes are ready to be used as lake houses, getaway lodges, main residences, or even hunting retreats! Known for their flexibility when it comes to adapting to various lot features, small cabin plans are a great option to consider anywhere.
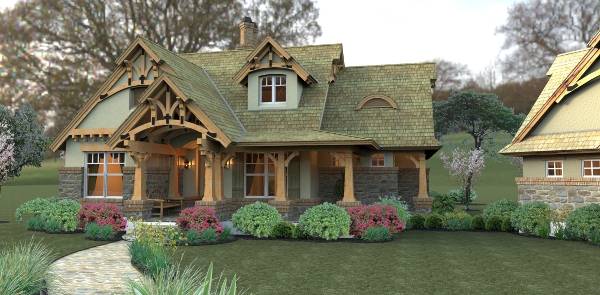
1,421 Square Foot, 3 Bed, 2.0 Bath Home
Merveille Vivante Small, a long-time fan favorite with a storybook exterior and open concept interior.
Longing for a log house plan? Check out these breathtaking log homes!
Harkening back to a simpler time, cabin homes feature some of the most meticulous attention to detail that you can find. Cabin plans often appear handcrafted, created with an emphasis on detail and an extreme eye for perfection. No matter your desire in a cabin home, consider the options that come with a small cabin plan. Between their affordability and adaptability, and their wonderfully cozy spaces, small cabin plans are a must-see.
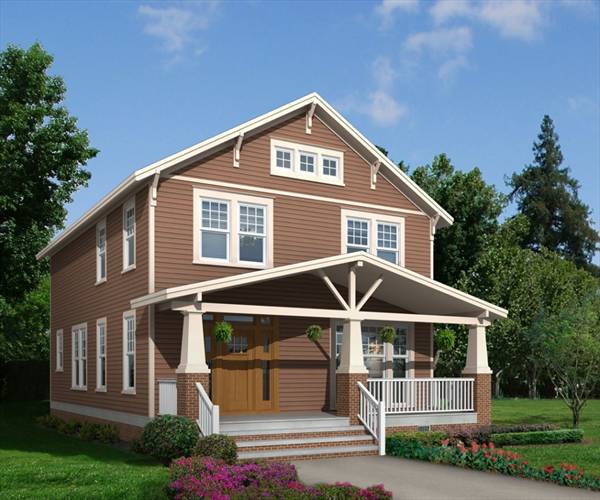
1,828 Square Foot, 3 Feel, 2.1 Bath Home
McCormick Place features plenty of bright windows and two porches. Homebuyers will love feeling at-one with nature and all the gorgeous natural light inside.
Affordable and Charming
You’d be hard-pressed to find homes that are as charming and affordable as small cabin plans. Budget-friendly yet stylish, some of our small cabin plans even feature high-end finishes more often found in large homes. Vaulted ceilings and wonderful living spaces are found often in our extensive collection.
Be one with your surroundings! Seen in Candlewood III (THD-1878), many small cabin plans place an emphasis on natural light. The massive cathedral windows that adorn the living room of Candlewood III bathe the space in glowing light and breathtaking views. Homes such as this are great for a lake or mountain lot with gorgeous views.
By opting for a small cabin plan, you are also making a choice to save money. It’s hard to imagine that you could get this much quality and actually pay less, but with a small cabin plan, it’s true! Many of our small cabin plans are extremely affordable, making them a great option for the price-conscious buyer.
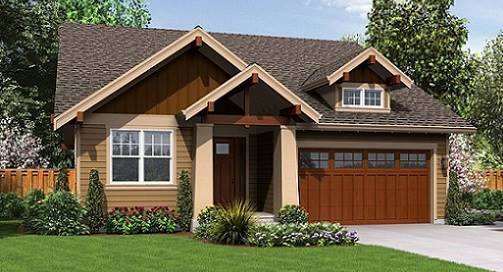
1,529 Square Foot, 3 Bed, 2.0 Bath Home
Log cabin feel with urban flair. Affordable and efficient with outstanding curb appeal.
Adaptable Plans
Small cabin plans are perfect for challenging or limited lots. Buying a home for a mountain lot or a lakeside view can be frustrating. Steep slopes and limited buildable areas can create a frustrating plan search. Choosing a small cabin plan means you’re selecting a home that is made to tackle these challenges. Many of our cabin homes are made specifically to embrace challenging terrain. And with large windows and deck spaces, you and your home will feel right in the middle of nature.
The popular Candlewood-II (THD-7908) features a design that is ready to be built right into a hillside. Working with a lot’s challenges, rather than against them, results in a beautiful home with great views and a full basement. Flat lots can be hard to come by in many places. Consider a small cabin plan to embrace the challenge.
If you find the perfect small cabin plan and need to adapt it for your specific lot, fear not! Our team of skilled designers is ready to help make your dream home a reality. Small cabin plans are designed to be easily adapted and modified to fit practically any lot. Now you can build a home you love on the lot you love, while hardly having to lift a finger.
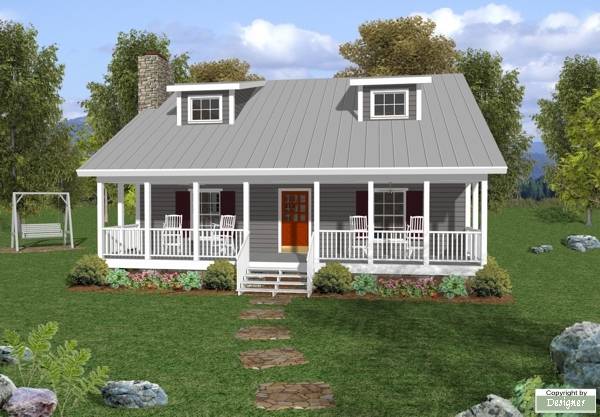
1,334 Square Foot, 3 Bed, 2.1 Bath Home
The Mountain View is ideal for a vacation home, starter home, or a downsizing empty-nester. You’ll love relaxing on the cozy front and rear porches.
Unmatched Coziness
A small cabin is known for its cozy nature. Warm light mixes with subtle wood details and other quaint finishes to create a truly inviting space. No matter your small cabin plan, you’re sure to feel right at home. Not only do cabin homes typically place an emphasis on natural light, but they often have large fireplaces that warm the whole space. Imagine curling up by the fire as snow falls right outside your window. With these small cabin plans, your fairytale dream can become a reality!
Quaint and charming, the Longwood (THD-3770) is a great example of a small cabin plan that is extremely welcoming. Intimate yet comfortable, a centerpiece fireplace is highlighted by large windows. Open common areas provide the traditional cabin feeling, while large rooms make for comfortable living arrangements. With so much character, you’ll never want to leave. So grab your favorite book and a drink, and enjoy just how cozy a small cabin plan can be.
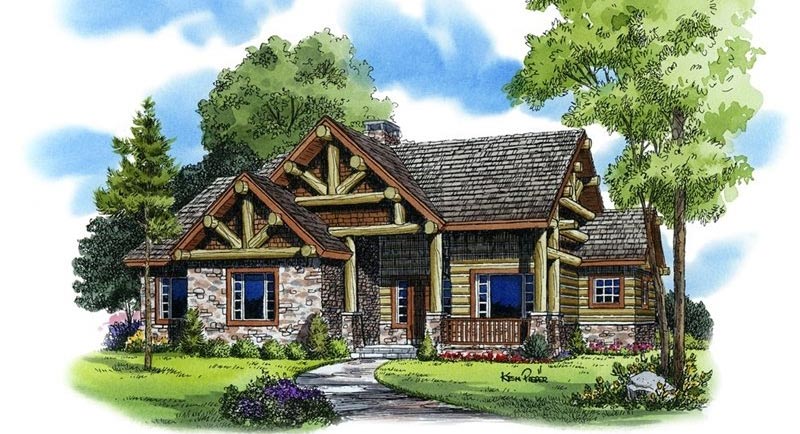
1,416 Square Foot, 3 Bed, 2.0 Bath Home
The Sheridan mixes the charm of a cabin with the space that a homeowner would expect from their full-time residence. Cabin plans don’t have to just be vacation homes!
Small cabin plans are a wonderful option for a wide range of buyers. Whether you are looking to build a permanent residence or a weekend getaway, you’re sure to feel right at home in a cabin-style house plan.
If you have any questions or need help finding your perfect plan, feel free to contact us. We look forward to helping you find your dream house plan.
- Simple 3 Bedroom House Plans - July 24, 2024
- Transitional Home Design Is IN Right Now - September 9, 2022
- Texas Leads the Trends in Modern Farmhouses - August 19, 2022
