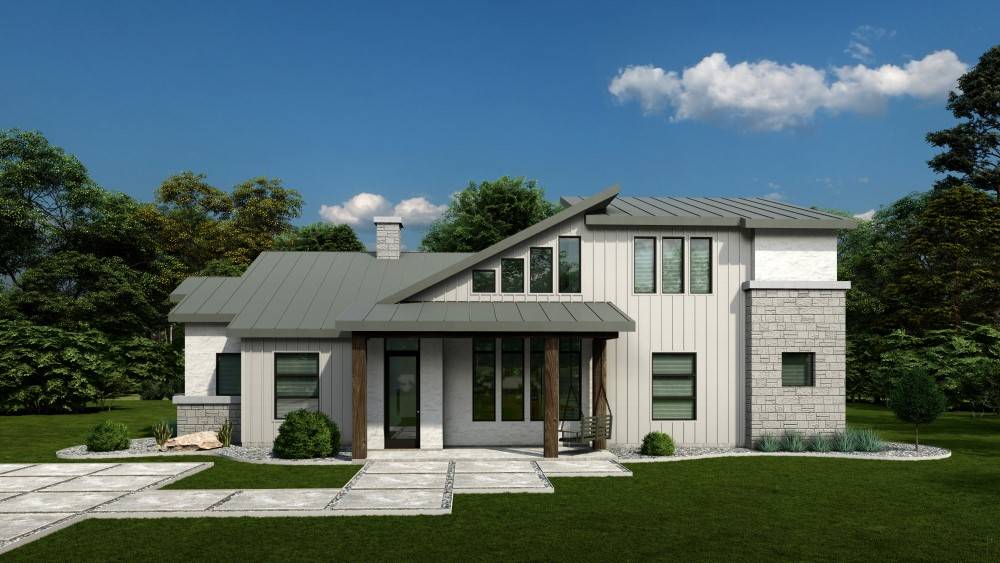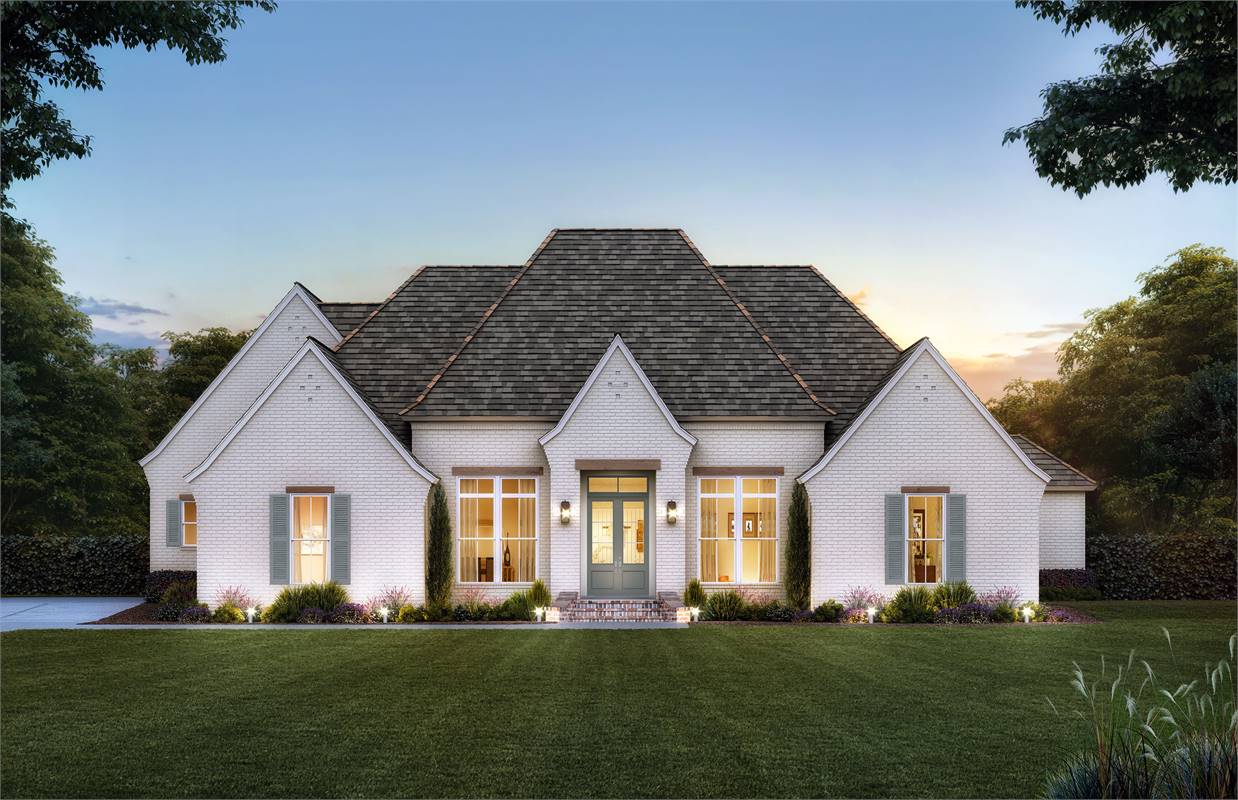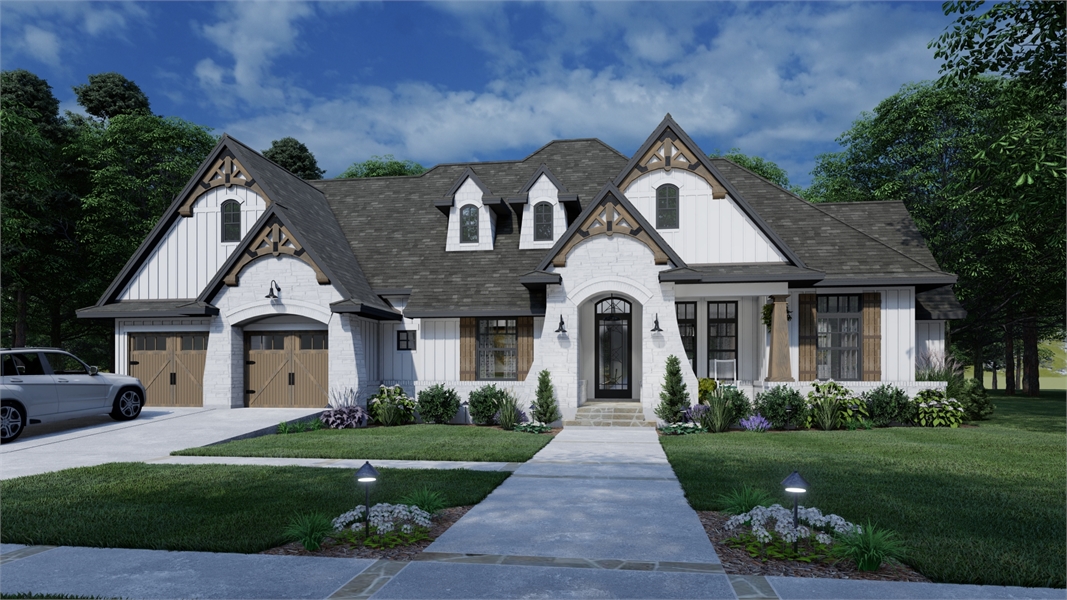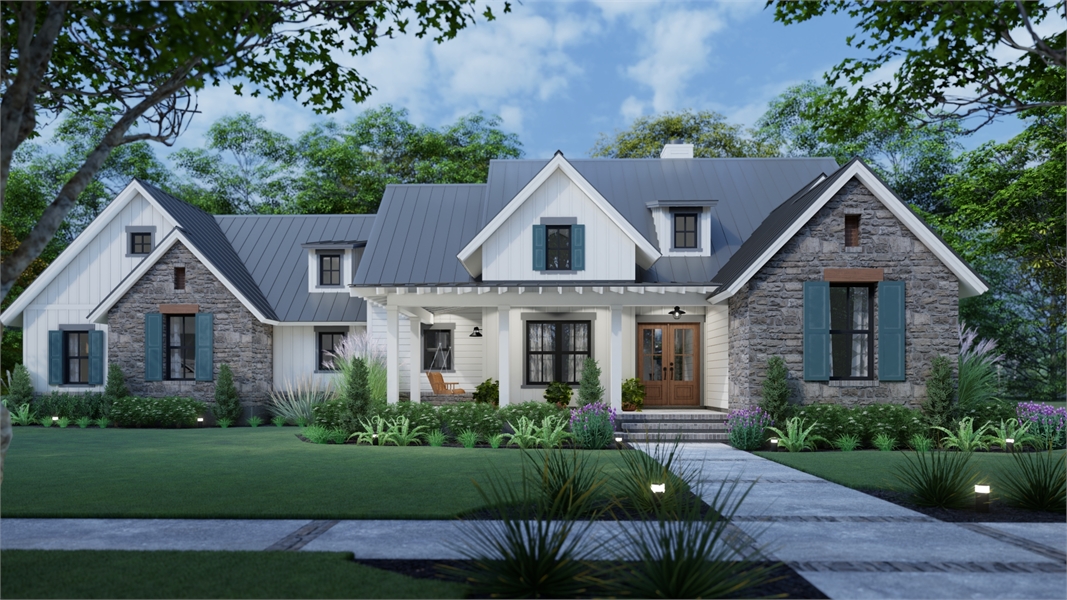
If you don’t want two full floors of living space but you need more square footage than a single level can fit on your lot, then check out these 1.5 story house plans. They’re the perfect compromise and can provide plenty of room to either enjoy now or grow into later. They also make a great choice for many budgets, and that sounds like a win-win to us! Let’s explore some options to kickstart your dream home search.

2,666 Square Feet, 4 Bedrooms, 3 Bathrooms
The House Designers is brought to you by some of the country’s best residential architects and planners. There is something for everyone among our thousands of options whether you want a modern marvel, a cozy cabin, or anything else. Just let us know what you’re looking for and we’ll help you find it. You can also use our Advanced Search to filter our collection down by every feature and finish you could imagine within a home. When you’re ready to build, we can even recommend the best products and finishes to complete your dream home. We’re the one-stop shop for getting that home you’ve always wanted!
1.5 story house plans are some of our most popular. Larger than single-story designs with the same footprint dimensions but not quite as expansive as homes with 2 full floors, these plans fit perfectly in the middle. In fact, many people find that they’re perfect for buying an affordable home to grow into later!
Basic Additions Make All the Difference
One of the biggest asks we get is for a home to have more bedrooms. While this sounds easy enough, it often requires sacrifice. Maybe the area that would’ve been your office now becomes a guest suite. Or perhaps your dream of a home gym will have to give way to a nursery. But what if it didn’t have to be that way? What if you could have all your spaces and not have to compromise on a thing? That’s where 1.5 story house plans come in! You can look for a plan that has everything your family needs on one level and consider the second level spaces extra for when needs change.

1,804 Square Feet, 3 Bedrooms, 3.0 Bathrooms
These designs often add an extra bedroom and/or bathroom (or multiple) to the home. So, what wouldn’t be possible within just the main single-story layout all of a sudden is attainable with an extra half-level. While a bonus room could be transformed into another bed or bath, that comes with extra expenses and modifications. Wouldn’t it be easier to choose a home that already has such areas?
A plan like THD-8615 (above) does just the trick! Notice how this beautiful design has a full bedroom and ensuite bath up on the half-story. This would be perfect for guests or kids who want a bit of privacy. And it won’t cost nearly as much as a 2-story plan. Nor will the home require as much upkeep!
Grow into the Future
No one knows what the future holds. While there’s so much to look forward to in any new home, outgrowing it can put a damper on the experience. Consider how upgrading from a 1 story plan to one of our 1.5 story house plans can increase your enjoyment without going over budget.

2,353 Square Feet, 4 Bedrooms, 3.0 Bathrooms
Many 1.5 story house plans use their half-level to offer a large, blank space known as a “bonus” room. They allow you to add or customize your home to your heart’s desire. You could add an office or workspace. Or you might want a craft and play area for the kids. We’ve even seen folks add a movie theater or game room. The only limit is your imagination!
Choosing a home with a big bonus room like the one seen in THD-7440 (above) helps make that dream possible. And the best part is that you can customize the space when you are ready. In the meantime, just use it for extra storage—you can save up to finish it to your liking later!
From New Families to Empty-Nesters—Everyone’s Invited!
We love 1.5 story house plans because of their ability to cater to all sorts of needs. These designs are great for a wide variety of homeowners, from new couples bringing home their first child to recent retirees who just graduated the last kid from college. You might just love your home so much that you stick with it through all these life changes! That’s our goal, after all—to get you in a home that will make every day feel like a dream come true.

1,742 Square Feet, 3 Bedrooms, 2.1 Bathrooms
THD-8343 (above) is one such home. As one of our best-selling house plans, this design has made so many families happy. It’s full of amazing spaces and features, and with the upstairs bonus area offering added storage and an extra full bath, this plan can house your whole crew comfortably. No wonder it’s so popular!
1.5 story house plans easily check all the boxes. With their customization potential and ability to grow alongside you and your family, it’s a good idea to consider these designs when you search!
- Simple 3 Bedroom House Plans - July 24, 2024
- Transitional Home Design Is IN Right Now - September 9, 2022
- Texas Leads the Trends in Modern Farmhouses - August 19, 2022
