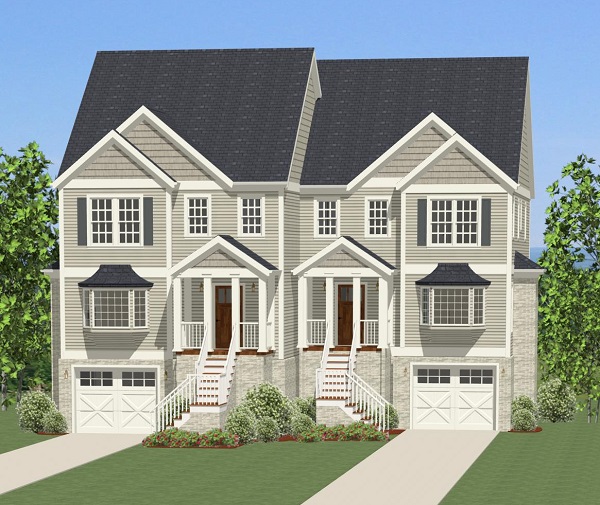
Whether you’re a builder looking to build something big or a homeowner who wants some rental income, check out these multi-family house plans. They are incredibly versatile, unique, and practical, so don’t overlook them. You can get the privacy you want and a great investment at a price you’ll love. Sounds like a plan to us!
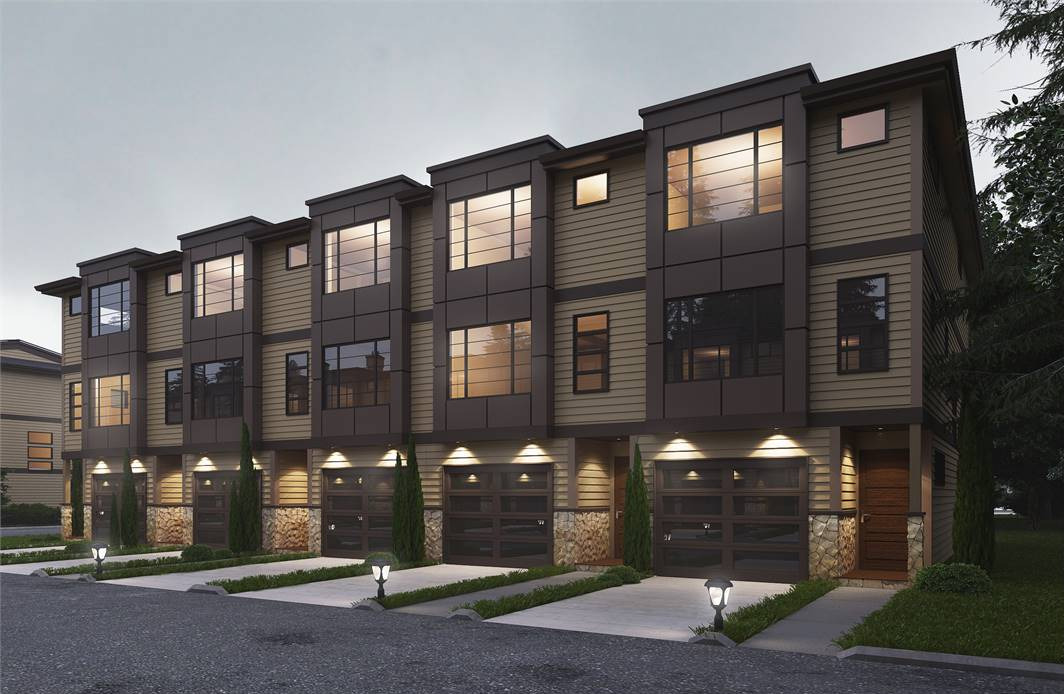
5 Units Each with 1,809 Square Feet, 2 Bedrooms, and 2.1 Bathrooms (Different Amounts of Units Available on Request!)
Multi-family house plans come in all shapes and sizes. And available in all the most popular styles, these homes can fit in anywhere. Some even look and feel like single-family plans, yet they offer multiple residences at lesser cost than multiple single-family homes. If you want to build one of these multi-family house plans to generate income, there has never been a better time! Building several homes in one creates future sale or rental revenue and answers the need for more housing!
The House Designers is ready to help you, however you need. From choosing a plan to finishing touches, we have resources to make it easy. Whether you are building one of these multi-family house plans or a single-family plan of any size, we have plenty of options for everyone.
Craftsman Charm with Minimal Shared Walls
People looking to build multi-family house plans ask questions like “What about the noise?” and “Won’t I be able to hear my neighbors?” While you might’ve had some bad experiences with shared walls in the past, these plans aren’t like an apartment. Each of our multi-family house plans is made with the utmost attention to detail and many have designs and features that limit shared walls, dampen noise, and ensure that noisy neighbors are a thing of the past.
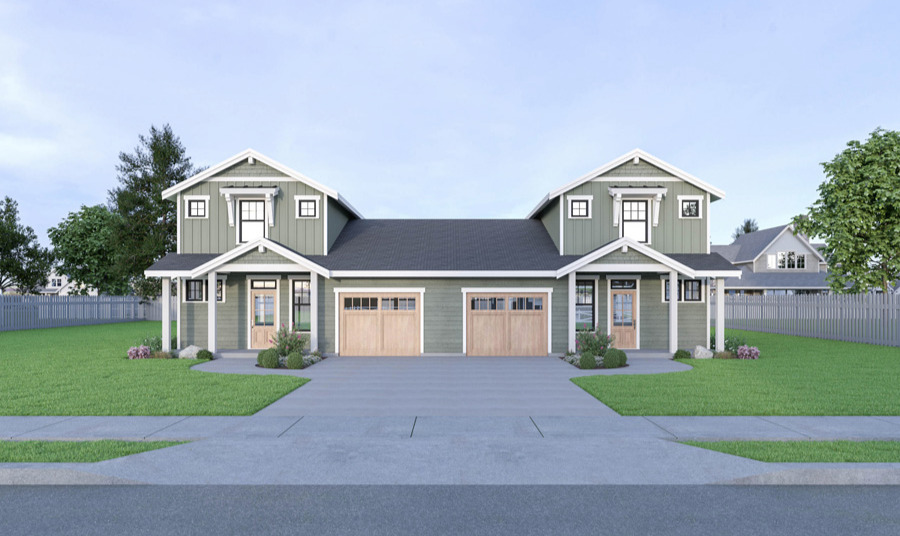
2 Units Each with 1,440 Square Feet, 3 Bedrooms, and 2.1 Bathrooms
THD-8302 (above) is a wonderful example that shows how our designers can limit noise infiltration. Most of the shared wall is between the garages and the second stories don’t touch at all, which definitely helps reduce noise. Each unit has 1,440 square feet including 3 bedrooms and 2.1 bathrooms, so there’s enough space for the whole family! That’s what we call a convenient and comfortable multi-family house plan!
Develop Lots of Space for Lots of Families
Depending on your budget, you might consider maximizing your return on investment by building one of our larger multi-family house plans. While this might mean bigger residences, it could also mean more units. Think about the balance that works for your and your area’s needs.
It is especially important to check local and state ordinances and laws when it comes to multi-unit plans. You have to know your zoning and building classifications before buying a lot and breaking ground. But no worries! Connect with local professionals in your area and they can get you pointed in the right direction quickly and efficiently.
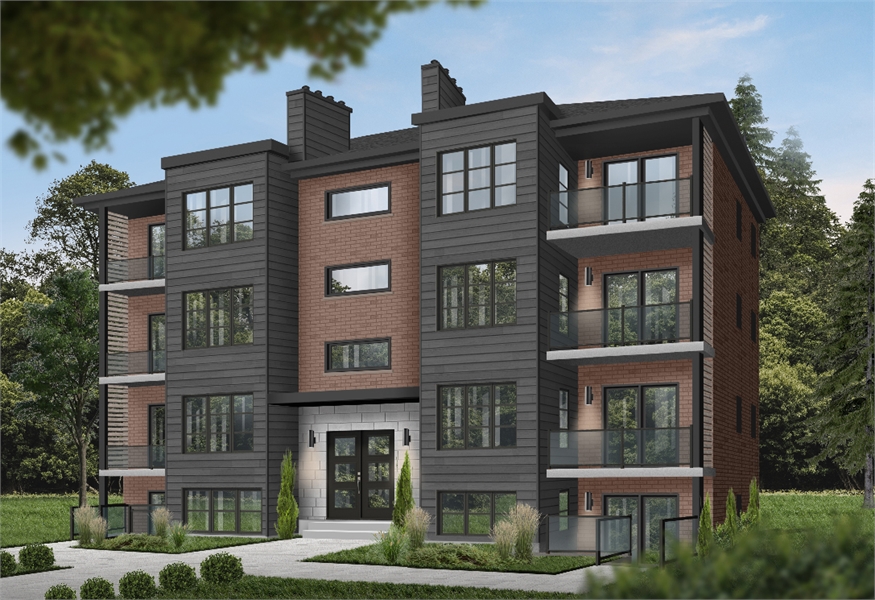
8 Units Each with 953 Square Feet, 2 Bedrooms, and 1.0 Bathroom
THD-7855 (above) is our largest multi-family house plan in terms of units. This impressive plan boasts eight two-bedroom units, all under a single roof! There are four floors, each with two mirror-image apartments. With sleek modern appeal, this building will certainly be at the forefront of the minds of many potential buyers or renters.
Traditional Styles and Tons of Room to Grow
Some might think that multi-family plans must have limited space. After all, you’re putting two houses into one building! Well, we are here to dispel that myth! While our plans vary in size, we have options with tons of room for everyone. Some even have more space than many single-family homes! When you combine that with the building savings, it actually makes these plans a better option for some folks.
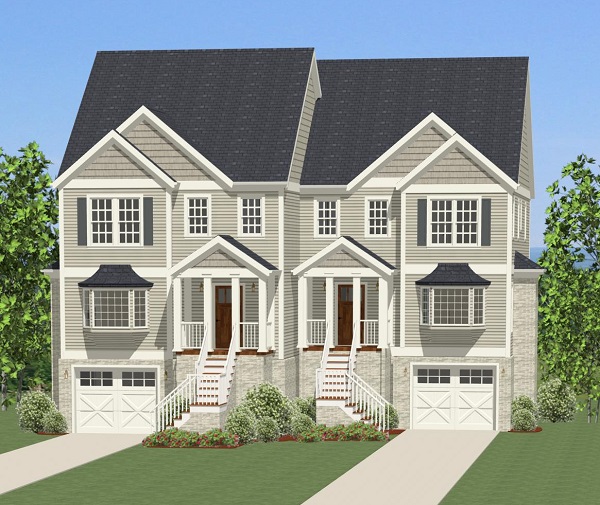
2 Units Each with 1,580 Square Feet, 3 Bedrooms, and 2.1 Bathrooms
THD-9234 (above) offers a great look at a spacious multi-family plan. Featuring universally appealing traditional style, this design provides 2 full homes, each with over 1,500 square feet of space! And with the drive-under garage to boost the living spaces, this would be an amazing option for a view lot. There’s also tons of storage space to help you keep your home clean and clutter free!
As you now see, multi-family house plans come in all shapes and sizes. Depending on your needs, we can point you to the right one for you. Trust us when we say, The House Designers has something for everyone!
- Simple 3 Bedroom House Plans - July 24, 2024
- Transitional Home Design Is IN Right Now - September 9, 2022
- Texas Leads the Trends in Modern Farmhouses - August 19, 2022
