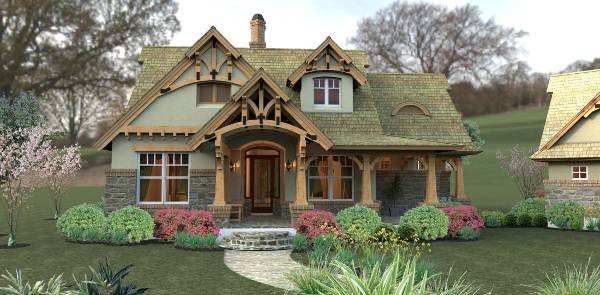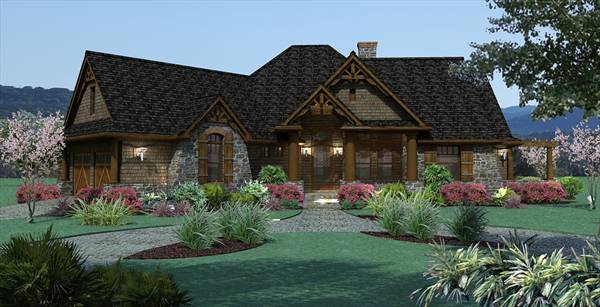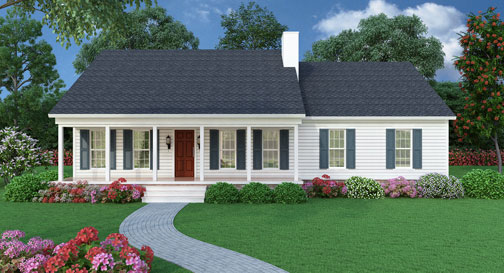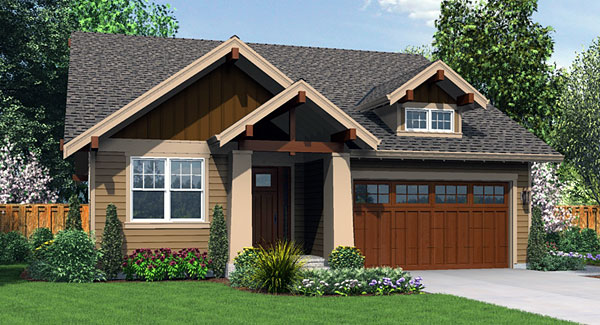Small house plans are on the rise and they are here to stay. But small homes don’t all have to look alike. Here are a few of our favorite small house plans, all under 2,000 square feet and loaded with features. Here are five of our best-selling small house plans.
1. The Merveille Vivante House Plan
The Merveille Vivante Small House Plan is a 1,421 square foot home that showcases many features. This small house plan has plenty of curb appeal with its welcoming fairytale front porch which makes visitors feel welcome immediately. Inside is an island kitchen that introduces a spacious family room and a fireplace that demands attention.
2. The Vida de la Confianza 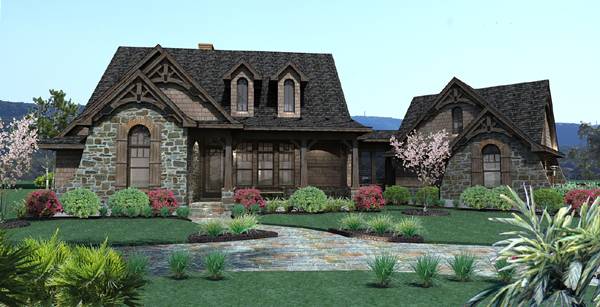
The Vida de la Confianza is another plan with stunning exterior details. At 1,698 square feet it home with a modest footprint that includes lots of features. With substantial indoor and outdoor space for entertaining, a private master suite to relax in, and future expansion space that can become anything you wish, the Vida de la Confianza is a small house plan that you will love for years to come.
A scaled down version of our L’Atessa di Vita house plan, the Vita Encantata is a small cottage house plan that gives you a workshop space and the same great space for entertaining inside and out all in 1,848 square feet.
4. The Sutherlin Small Ranch House Plan
The Sutherlin Small Ranch house plan features front and back porches that are ideal for relaxing afternoons with a cold beverage. At 1,492 square feet, this is one of our best-selling house plans. Inside, a large Great Room is the perfect spot to host friend and family and a master suite features a deluxe private bath with dual vanities and a refreshing garden tub.
The Espresso house plan gives you the charm of a mountain lodge in 1,529 square feet. This best-selling house plan has amazing curb appeal, achieved by a well-detailed exterior. This small house plan is also affordable and energy efficient. The inside features amenities such as a large island kitchen, walk-in pantry, and an outdoor living room. The master suite is also loaded with features including a double vanity and walk-in closet, attributes not normally seen in a house of this size.
These house plans are just some of our small house plans that have taken America by storm. Comment below and tell us which of these small house plans is your favorite!
- Building a House in Florida – Styles, the Process & the Costs - July 26, 2019
- Add Appeal to Your Home with These Design Tips - March 19, 2015
- Preparing Your Home for Spring - March 15, 2015

