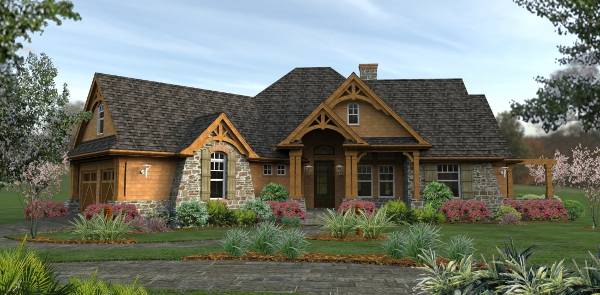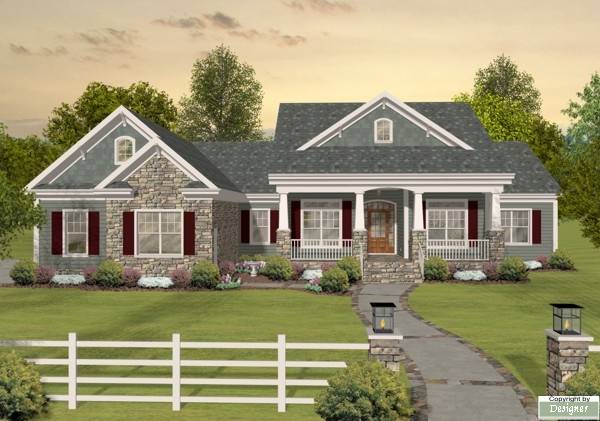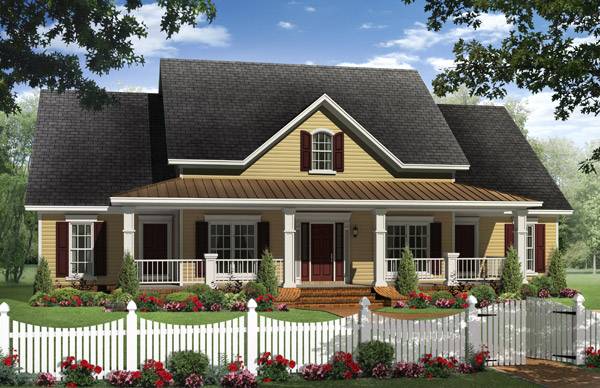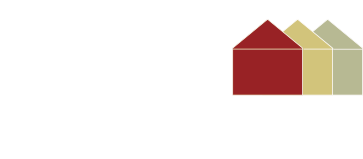It’s the time of year when green begins to appear in the landscape and in the shops, but while you put on your bit of green for St. Patrick’s Day there are other ways you can be green too. Shopping for green house plans is one of many ways that you can help the environment and your wallet. With The House Designers collection of energy-efficient house plans you are sure to find a home that is efficient and affordable without sacrificing the style or amenities you want in your home.
All of the homes in The House Designer’s energy efficient collection are ENERGY STAR approved and come with an optional ENERGY STAR plan package. The collection includes everything from a Colonial ranch to a Victorian or cape cod style and features the latest in sustainable building technologies and eco-friendly home products.

One of our most popular house plans is the L’Attesa di Vita. This home is one floor and perfect for first time homebuilders. Among its key features are a daylight basement, a secluded study, and a covered rear porch. This home is perfect for entertaining and you won’t be short on space for a guest room with the optional basement guest suite package.

Another popular energy-efficient house plan is The Long Meadow house plan. This ranch, country house plan has plenty of living space for a family with three bedrooms and three bathrooms. A spacious master suite is the perfect refuge for homeowners, complete with his and hers closets, a large bathroom and sitting area. Below is the perfect place for family recreation, with a large space for a game room and a home theater.

The Berkshire house plan is another one of our popular house plans. Designed with the busy lifestyle of families of today in mind this house plan features a large great room with a gas log fireplace, the perfect place to entertain guests. The adjoining kitchen also has easy access to the neighboring dining room. One thing this house plan is not short on, is storage, all the bedrooms include large closets.
An energy-efficient home doesn’t have to be tiny. These 3,000 square foot and under homes are the perfect compromise when it comes to being green and stylish. You won’t need to sacrifice comfort or style with these ENERGY STAR approved homes from The House Designers.
- Building a House in Florida – Styles, the Process & the Costs - July 26, 2019
- Add Appeal to Your Home with These Design Tips - March 19, 2015
- Preparing Your Home for Spring - March 15, 2015
