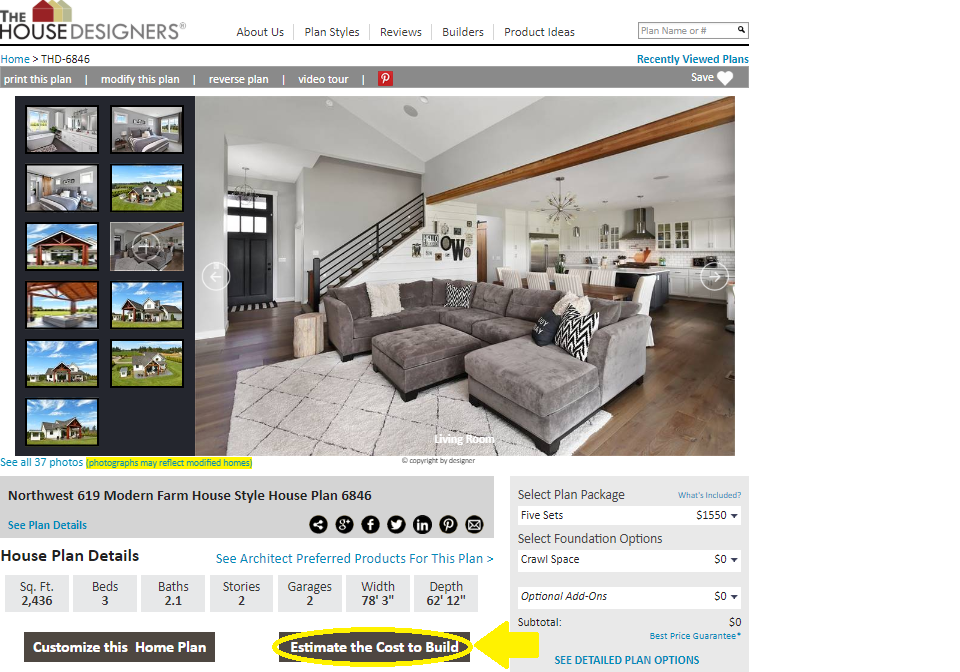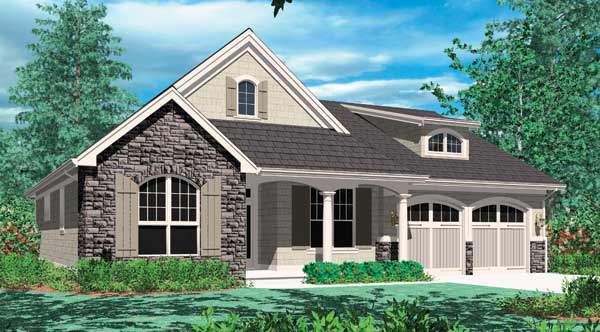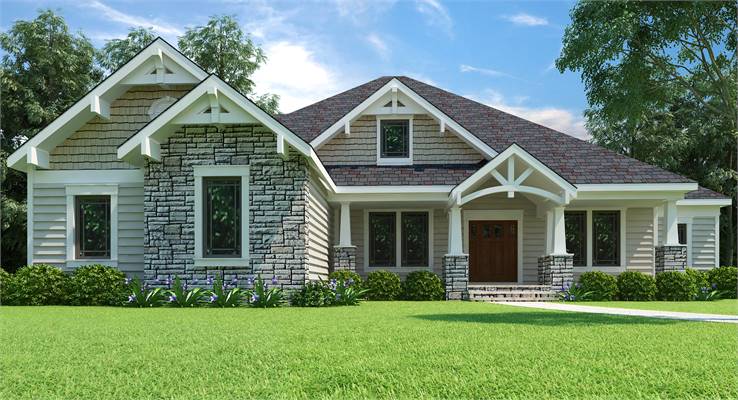
So, you’ve decided to build a house. How exciting! But right about now, your mind may be spinning with questions. There’s so much to do before you break ground and begin building from that perfect floor plan. Do you know those first steps you should take, after you’ve decided to build? Don’t worry, we’ve got your back! We’ve created a quick and easy guide that will get you on the right track toward building your dream home!
Save some time and check out our quick, informational video – the perfect first step to get you acquainted with the home building process!
Step 1: Determine Your Budget

Determining the cost to build a house in your area may be easier than you think. All you need to do is contact a local builder. Just ask about their average cost to build, per square foot. This will give you the most accurate information. Similarly, if you’d like to receive an estimate on any and all of our thousands of house plans, we have a cost estimation tool available. This can easily be found on all of our home plan pages (as shown above).
Step 2: Finding the Right Builder

Finding the right general contractor can take some time, but it’s an important step when you build a house. The local National Association of Home Builders (NAHB) is a great place to begin looking for a builder. In addition, you can visit TheHouseDesigners.com to find our list of preferred builders. From the home page, choose the Builders tab to get started. Select your state to find our comprehensive list of local builders. We also recommend that you check out our article on Finding the Right Contractor for more in-depth assistance.
Step 3: Buildable Area of Your Lot

Next, you should receive an official survey of your lot from a locally licensed surveyor. This will determine which areas of your land you are able to build on. Your surveyor will take into account any easements or set-backs associated with local building codes. The area in which you are allowed to build is called the buildable area. Save yourself from wasted time and headaches by using this information when looking through potential home plans. You want to make sure the home you choose will fit properly on your lot. Check out our advanced search option to include width and depth requirements in your home plan search.
Step 4: Build a House on the Proper Foundation

The type of foundation you need is most often determined by your location and land. Areas with deep frost depths, for example, often require a basement foundation. When building on a sloped lot, a walk-out or daylight basement may be the perfect foundation for you! But remember, contacting your local building permit office and/or a local builder are always the best first step(s) when choosing the type of foundation for your new home. Luckily, many of our home plans have multiple foundation options to choose from. If your desired foundation option is not available, one can be drawn for you by our modifications team.
Step 5: Finally, It’s Time to Choose a House Plan!

1,580 Square Foot, 3 Bedroom, 2.1 Bathroom Home
We may be a bit biased, but this is easily our favorite step! Choosing a house plan is an incredibly exciting and life-changing step toward a new life in your new home. There are so many things to consider when choosing a home plan. You’ll of course want to find a home with eye-catching curb appeal, but remember to keep your family’s day-to-day life in the forefront of your mind. For an in-depth and stress-free experience, please see our article on Choosing the Right Home Plan for Your Family.
Step 6: Do You Need to Modify Your Plan?

2,513 Square Foot, 4 Bedroom, 2.1 Bathroom Home
After choosing your floor plan, it’s time to determine whether modifications need to be made. You can receive a free estimate from our in-house team or the original architect anytime by contacting us via email, live chat or by phone at 866-214-2242. From here, you may choose to use our team, your builder (if they are able to facilitate your changes during build), or you may also choose to make your changes with a local draftsman. Any of these options will help you create the home of your dreams, while still benefiting from the huge savings that come with purchasing a stock house plan from The House Designers.
Step 7: Which Plan Package to Purchase
We recommend talking to one of our home plan specialists before making your final plan package decisions, but here are the basics.

A bid or study set of your blueprint can be purchased as a kind of sneak peak. These sets will give you, in greater detail, the options and exact measurements of a home. These are also great for sending to builders in order to receive accurate bids. Keep in mind that this package does not come with a license to build. However, the price you’ve paid for your study set may be used toward the full plan package purchase.
Hard copy sets are for customers who plan to build a house as is or with minor modifications from their builder. These sets provide a license to build the home once and cannot be copied.
PDF & CAD files are our most-purchased home plan packages. Both of these give license to modify your blueprint in any way that you see fit. As a bonus, they are also email- and printer-friendly! They can be sent to builders for bids and to your local print shop where you can feel free to print as many copies as you’d like!
For a bit of fun, check out our collection of tiny homes!
Show the planet, and your wallet, some love by going green in your next build! Check out of extensive collection of ENERGY STAR® plans.
- Simple 3 Bedroom House Plans - July 24, 2024
- Transitional Home Design Is IN Right Now - September 9, 2022
- Texas Leads the Trends in Modern Farmhouses - August 19, 2022
